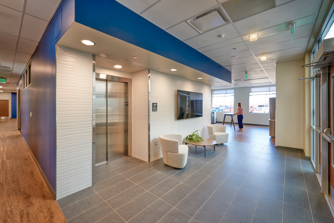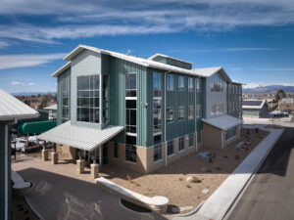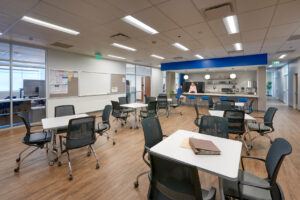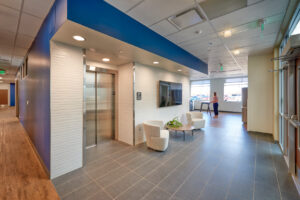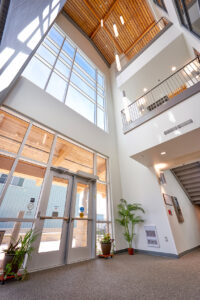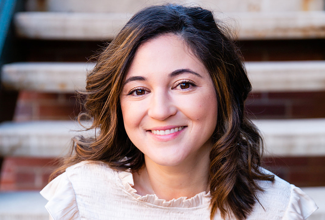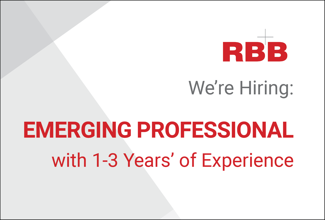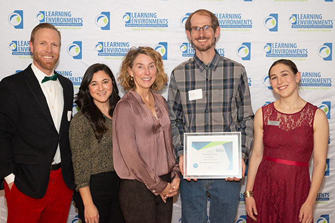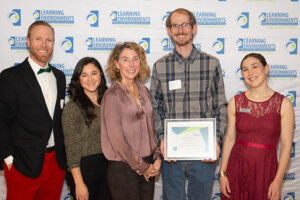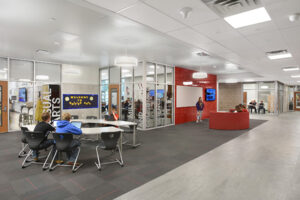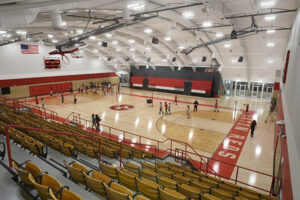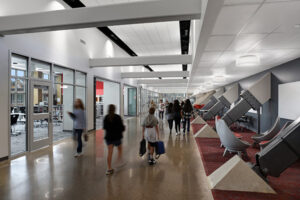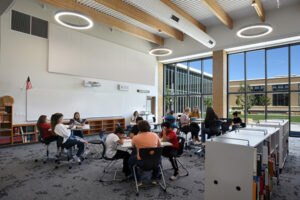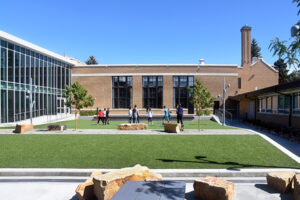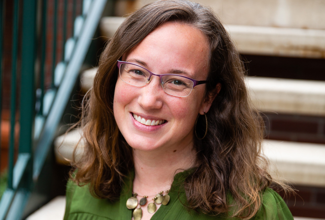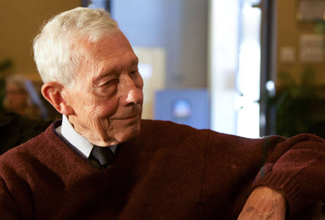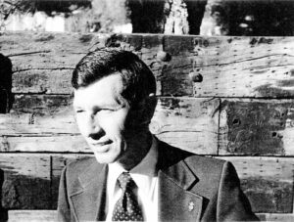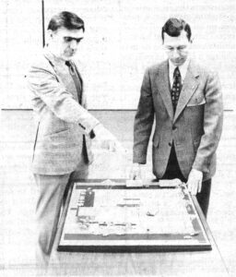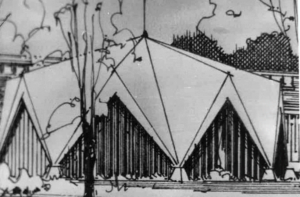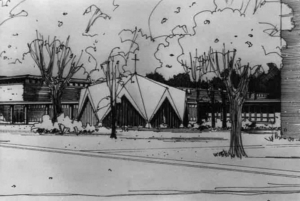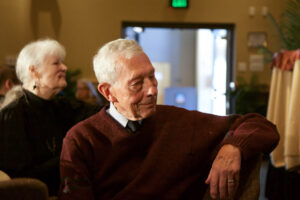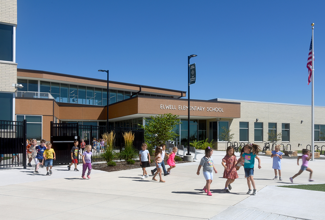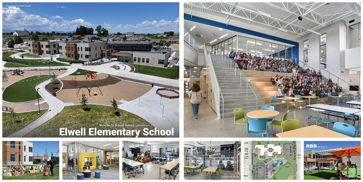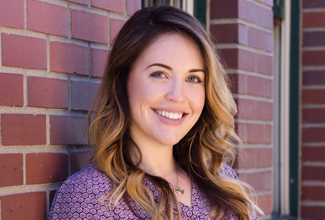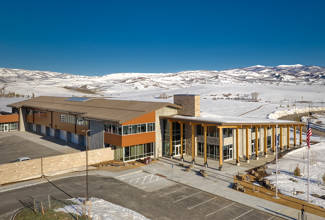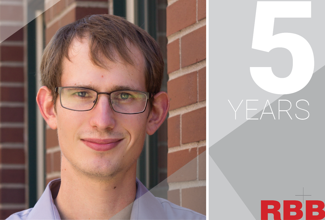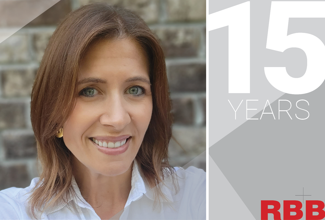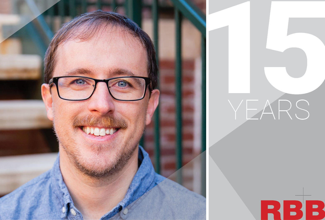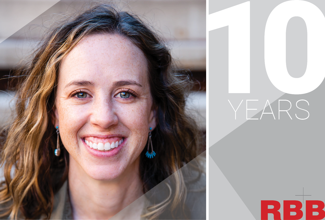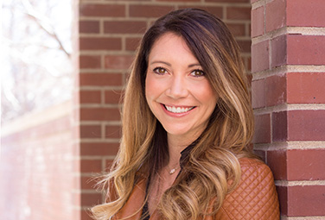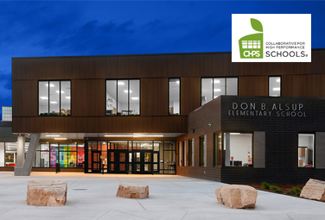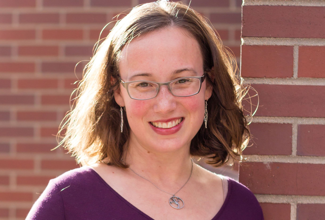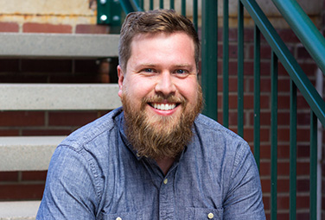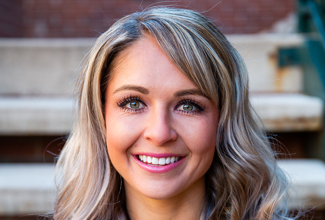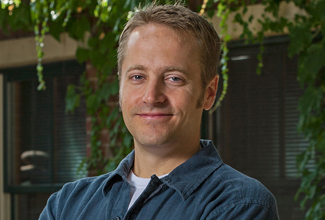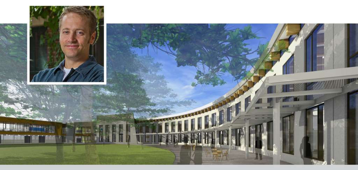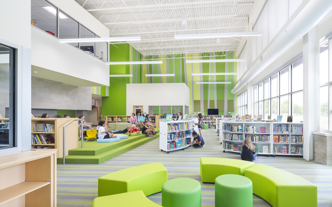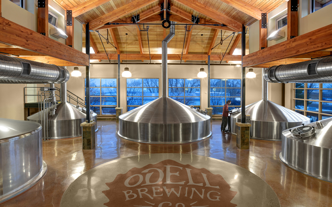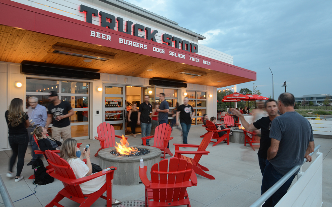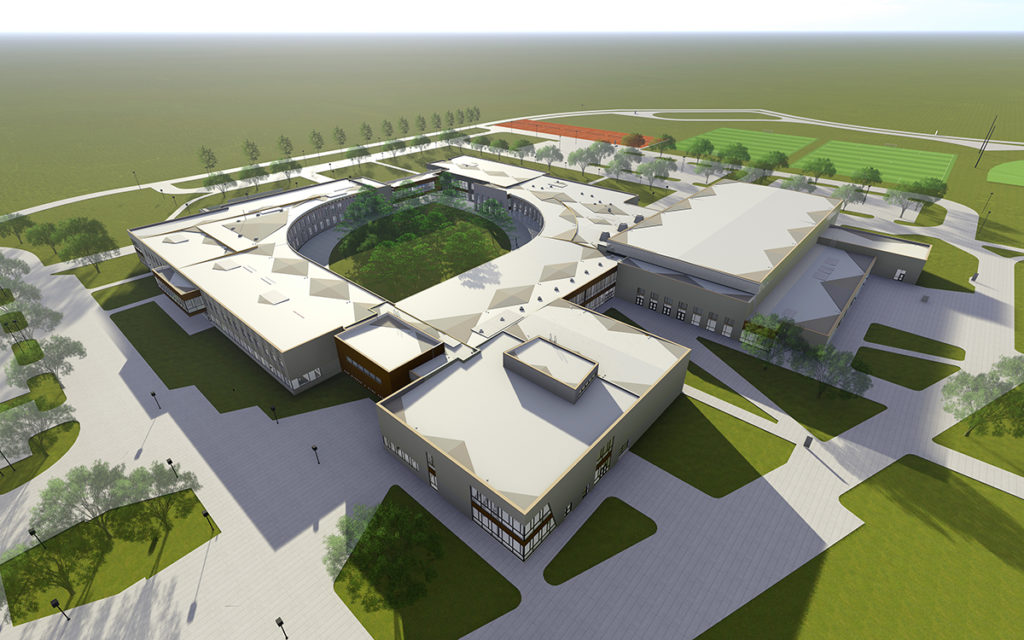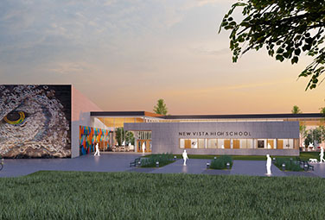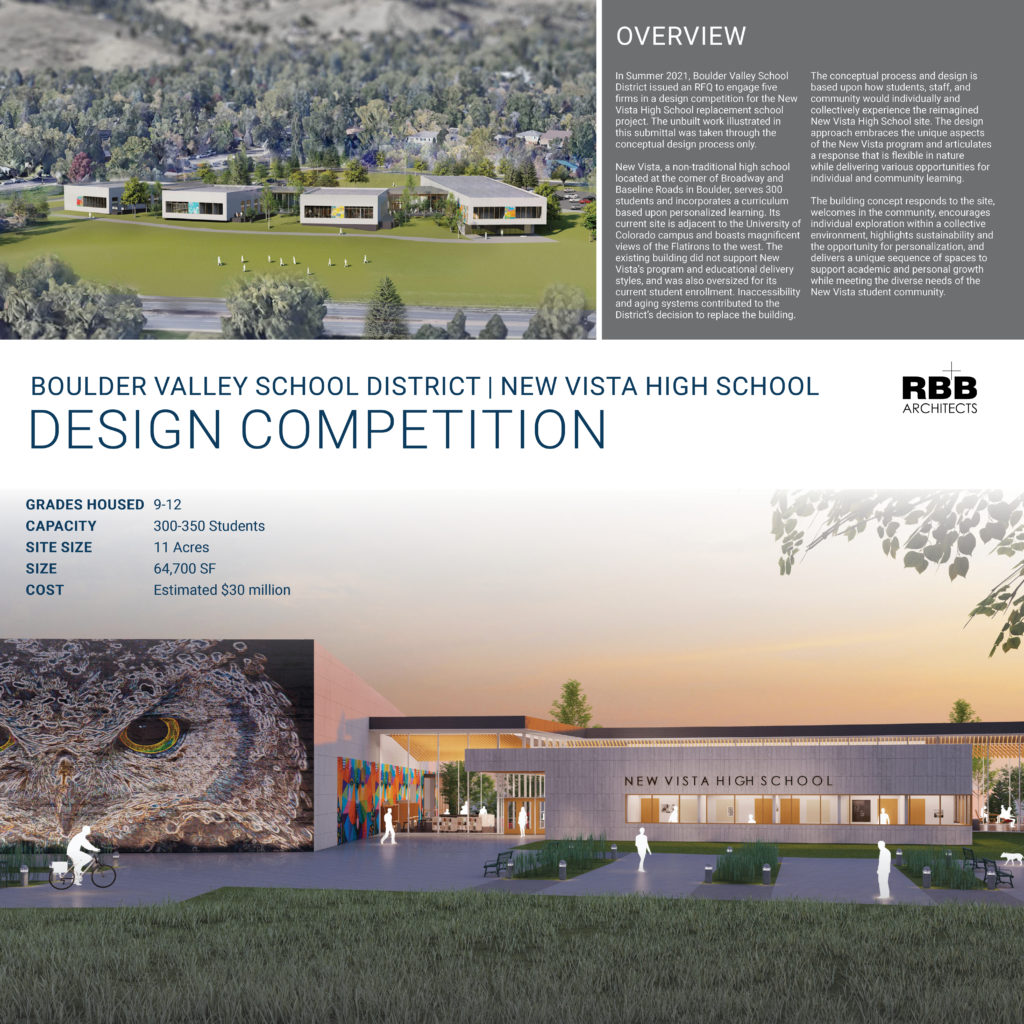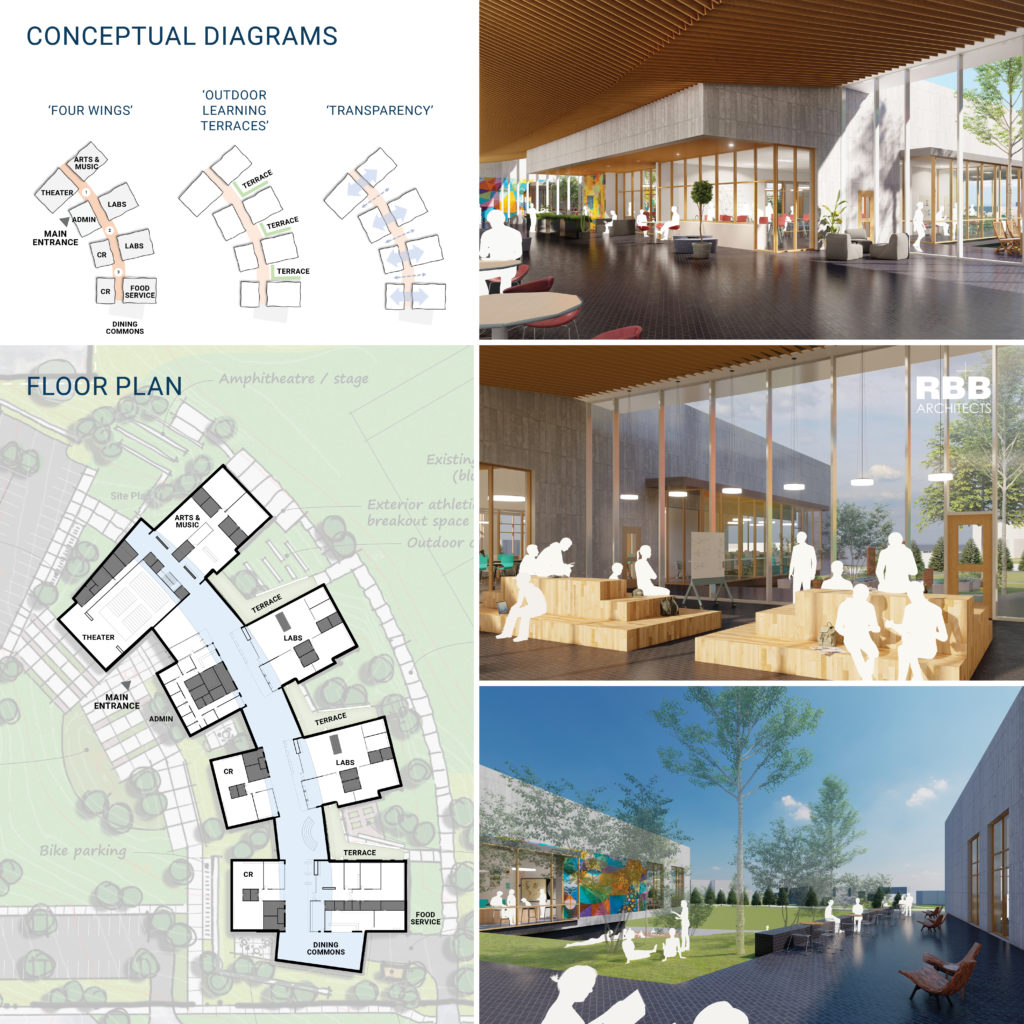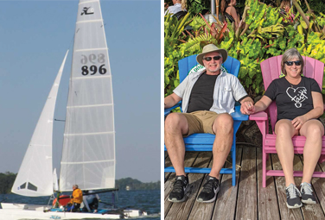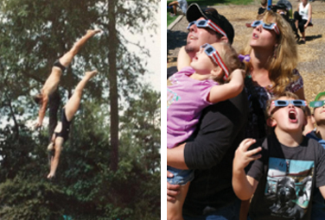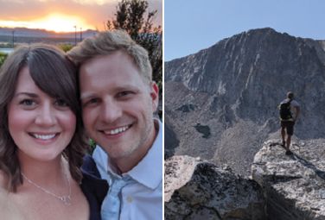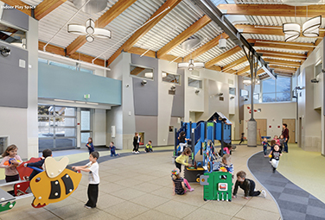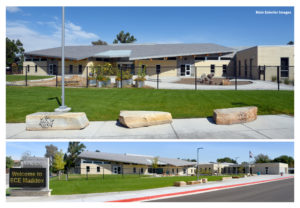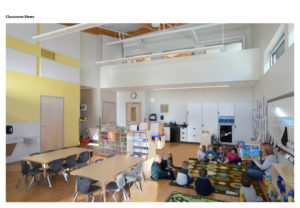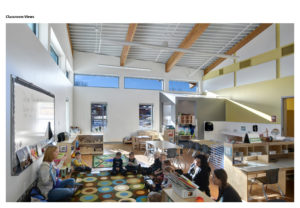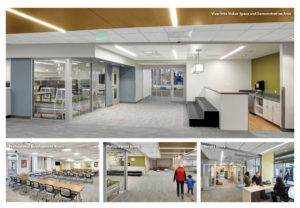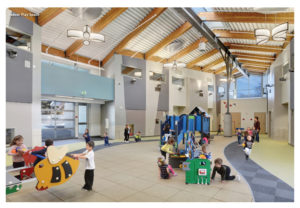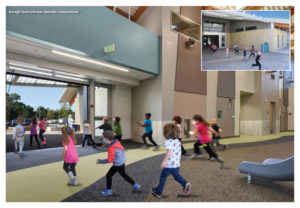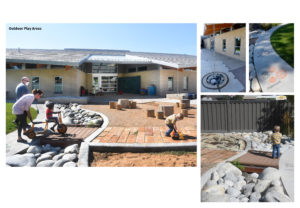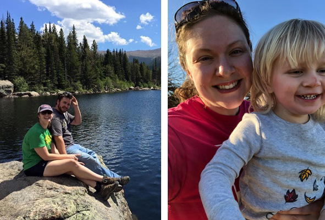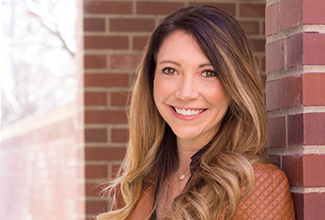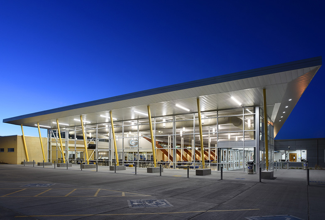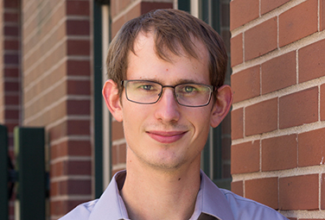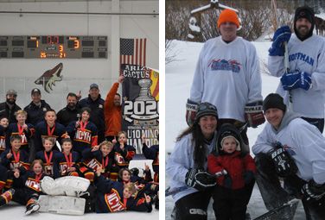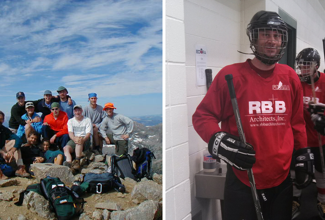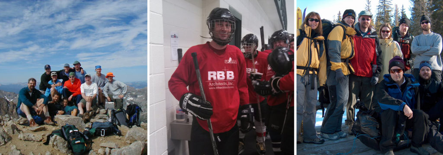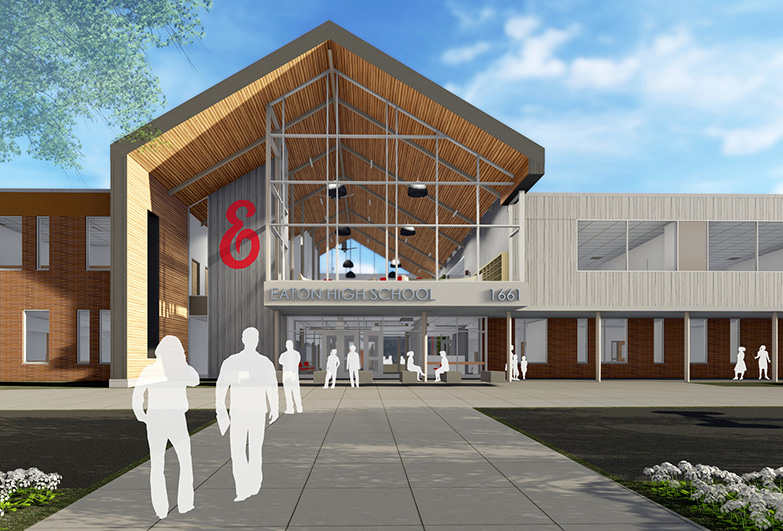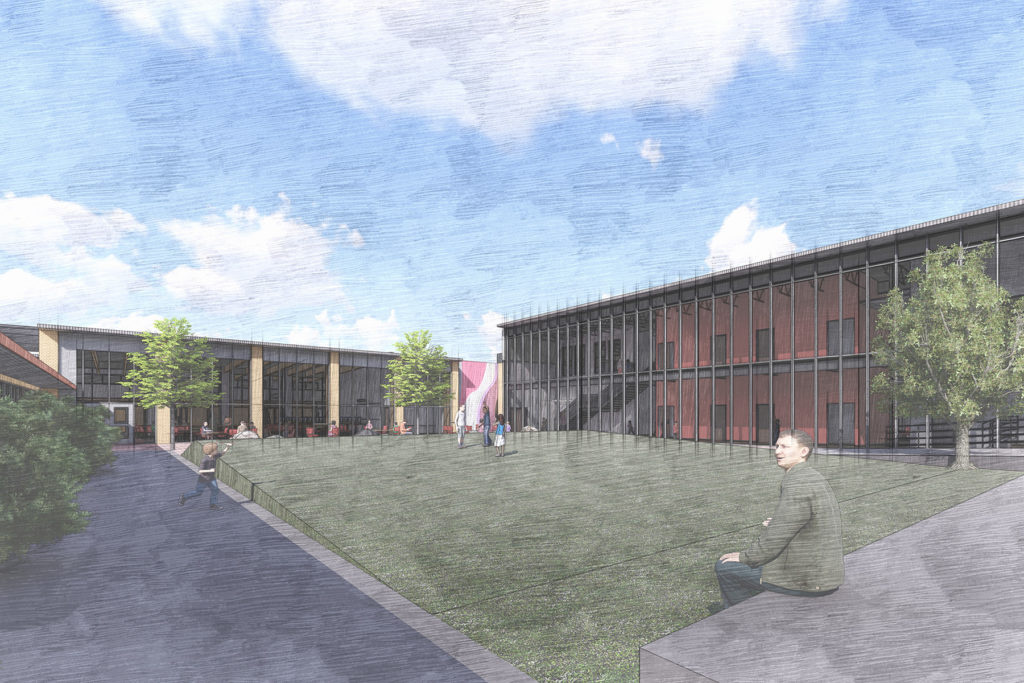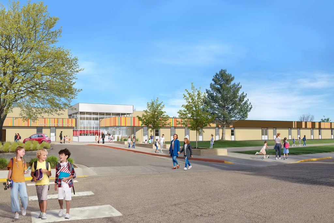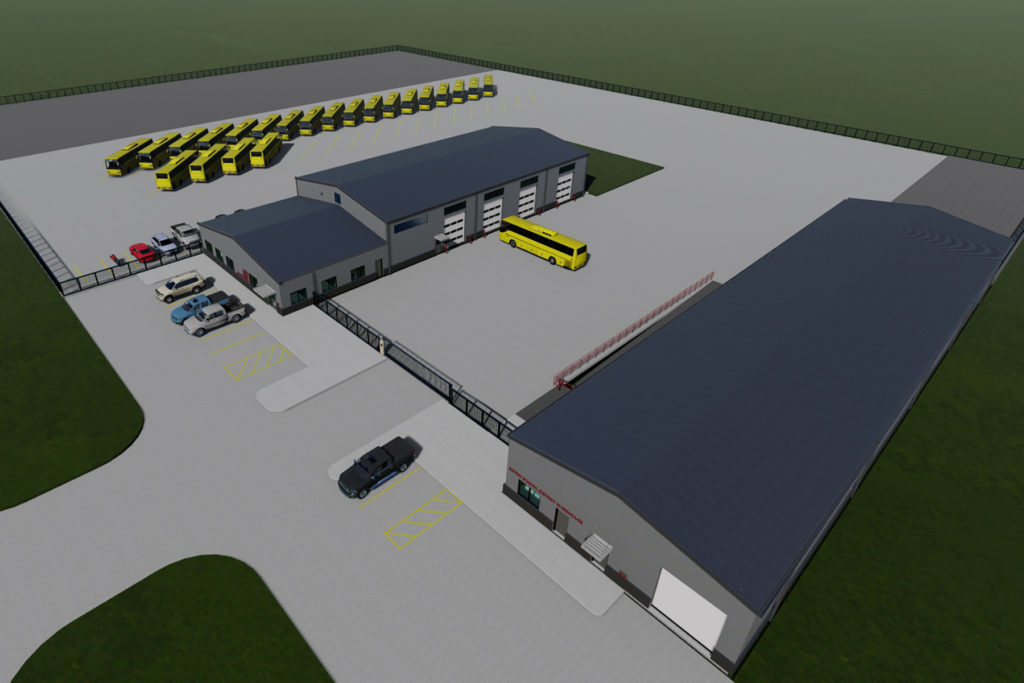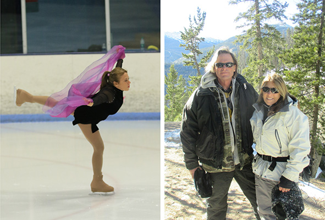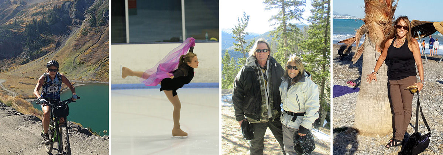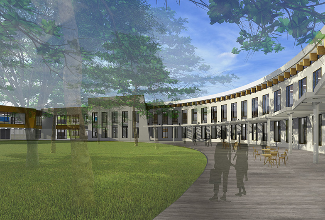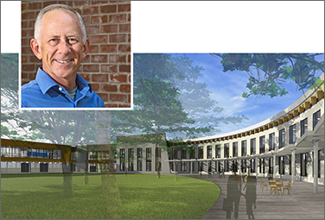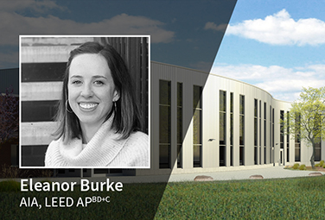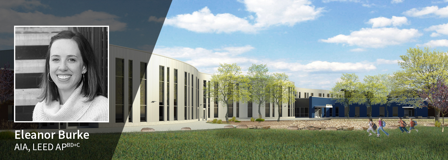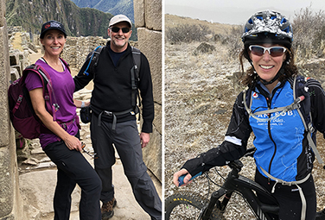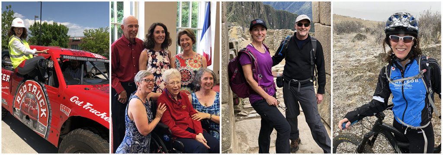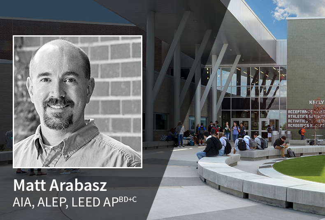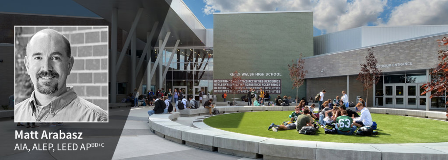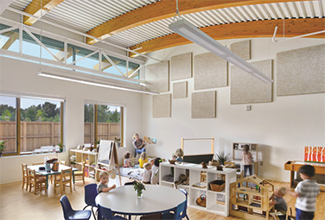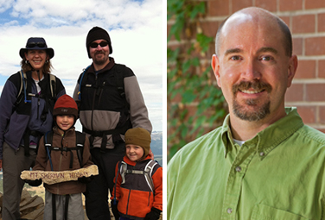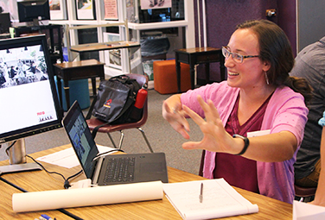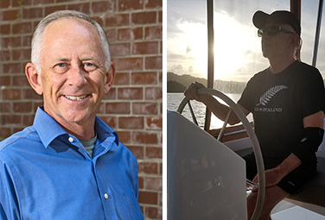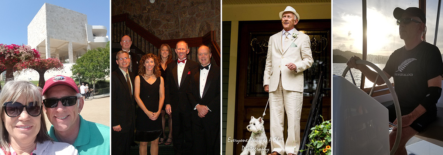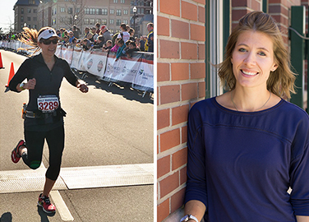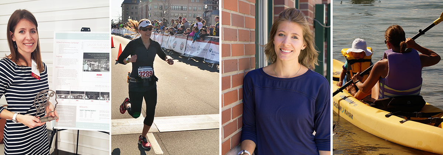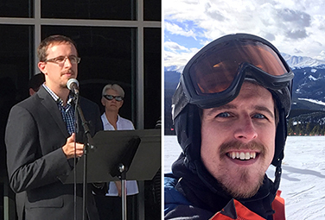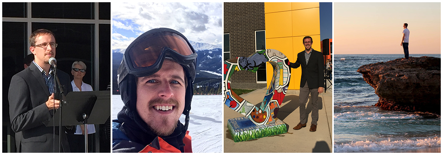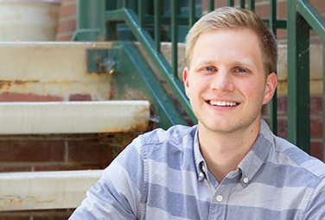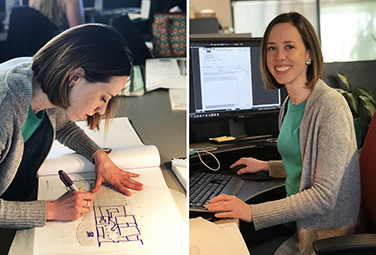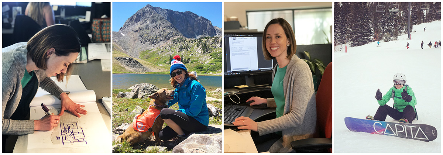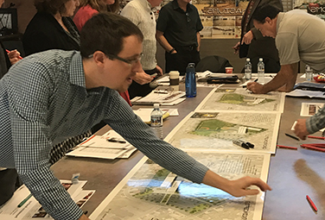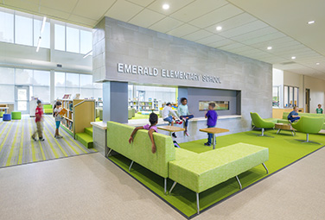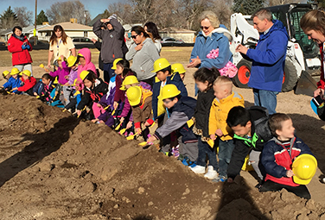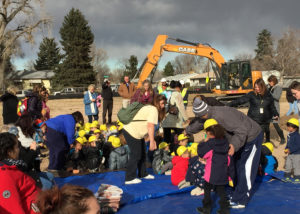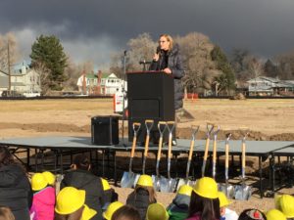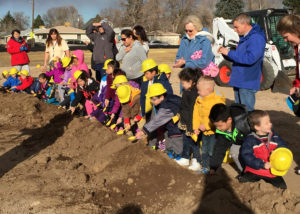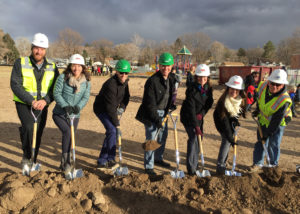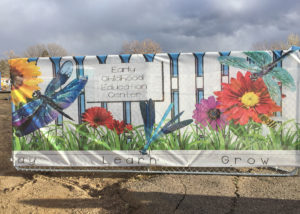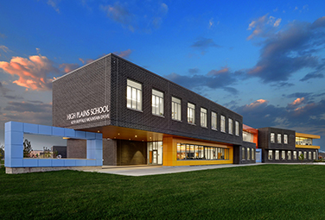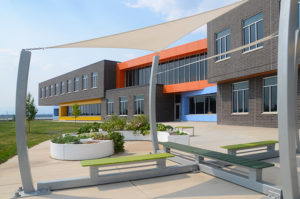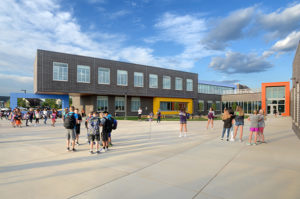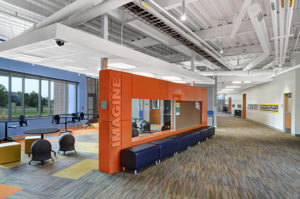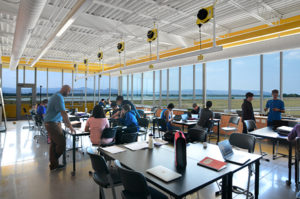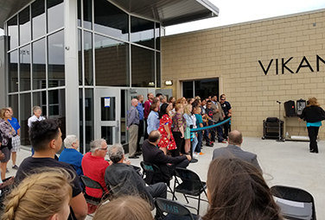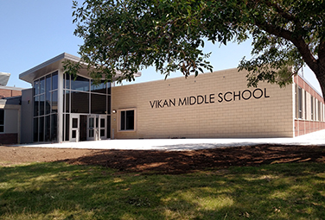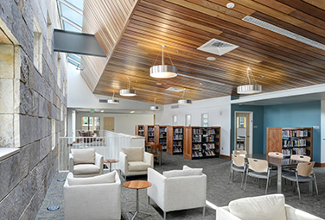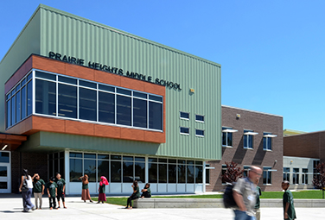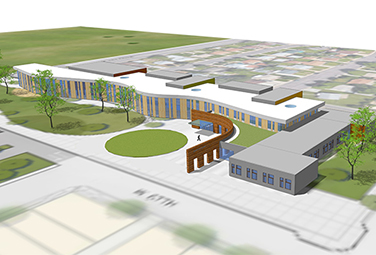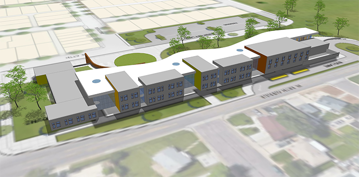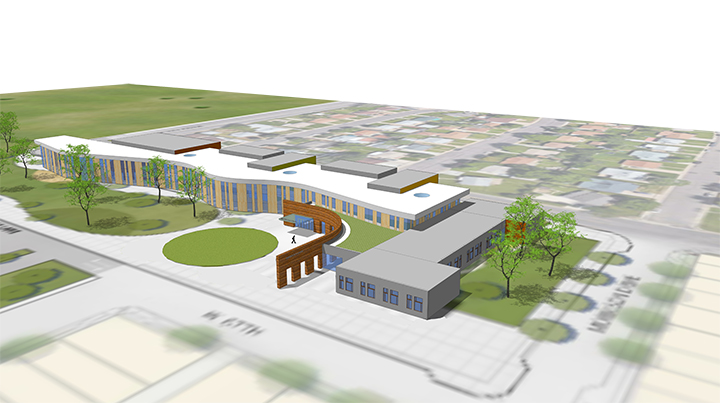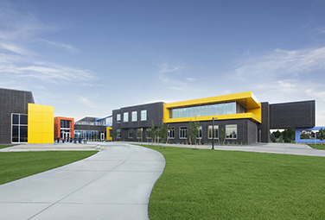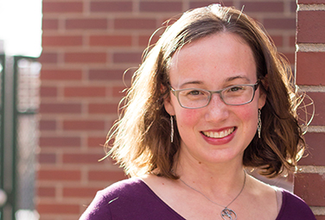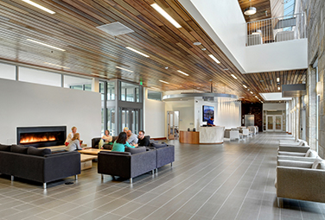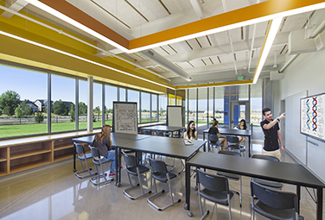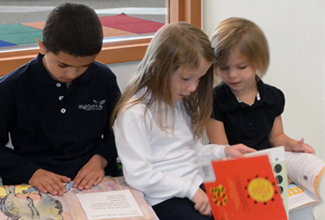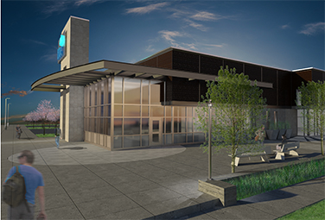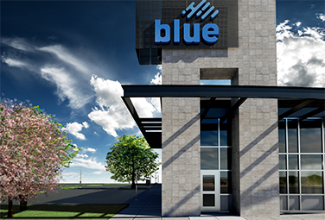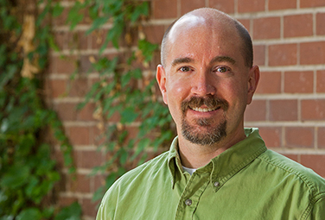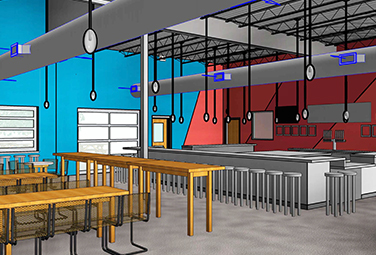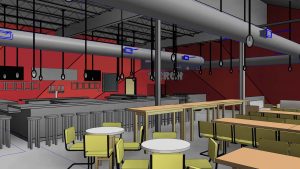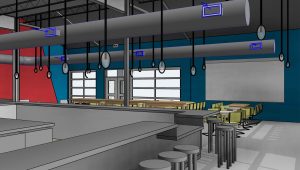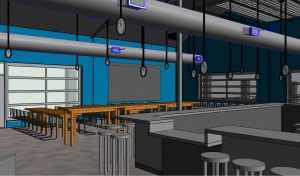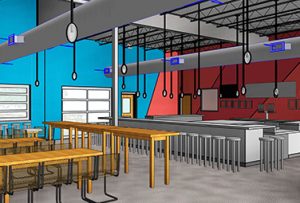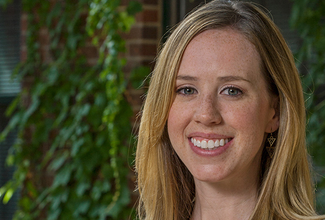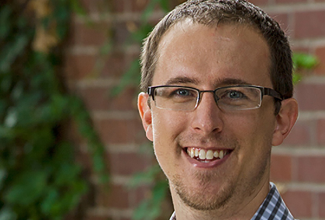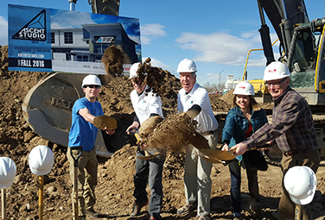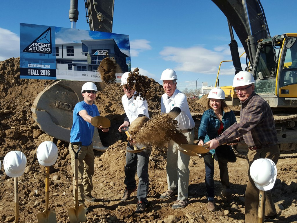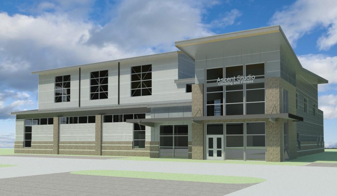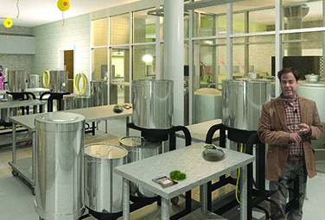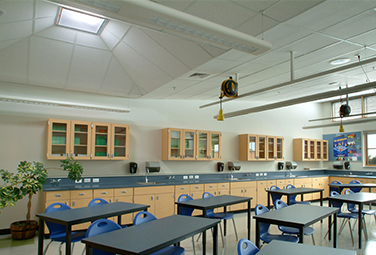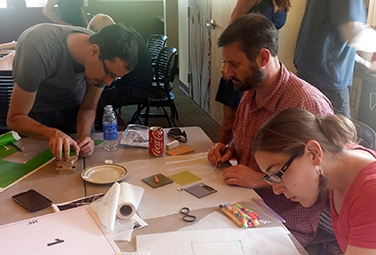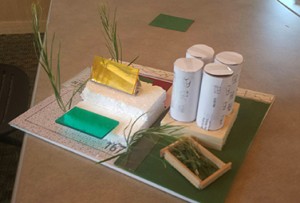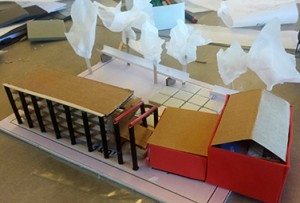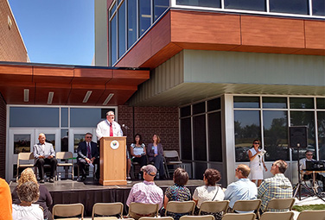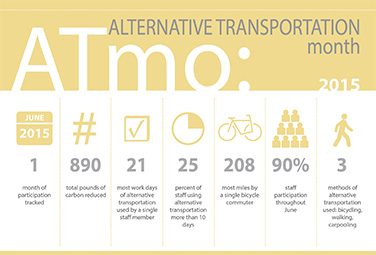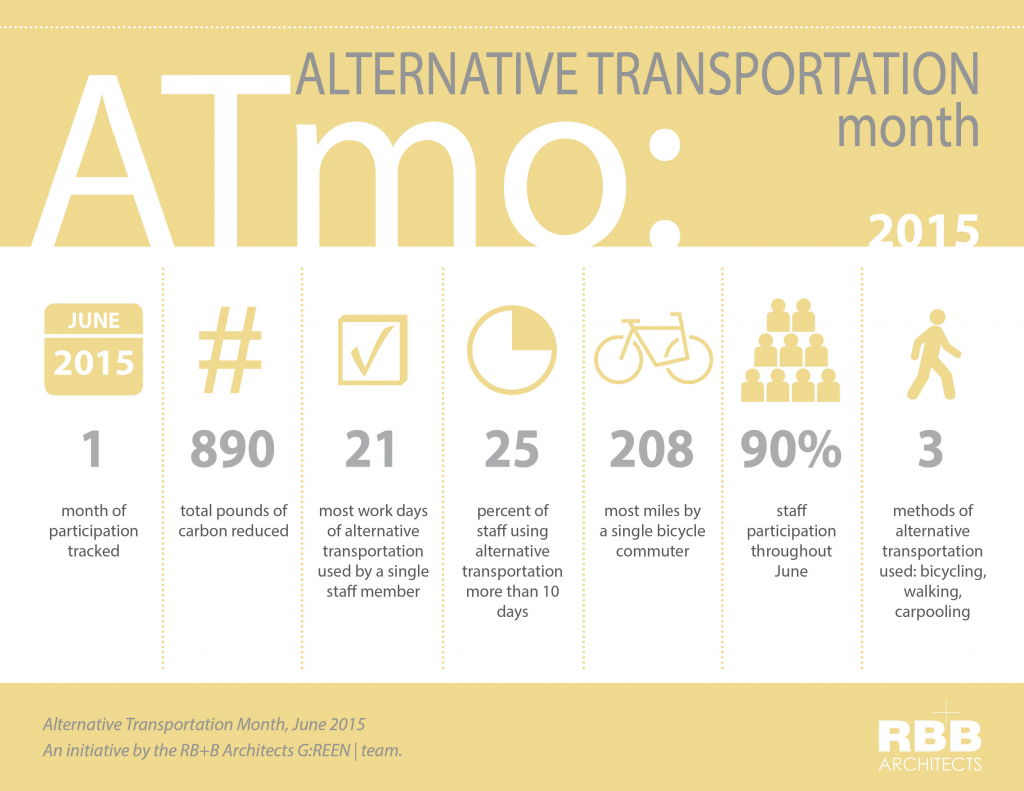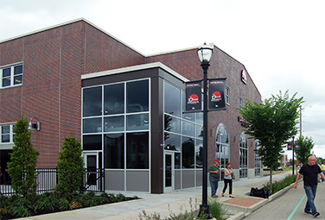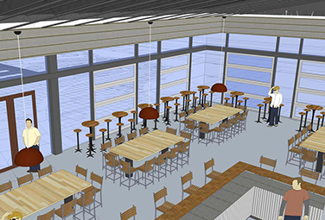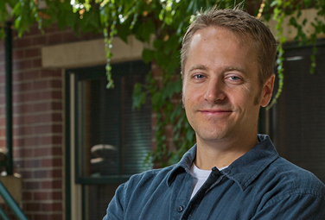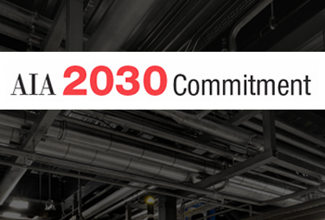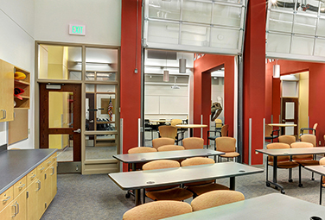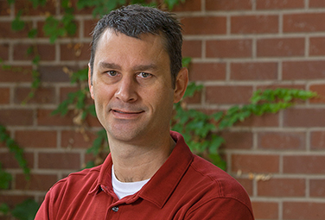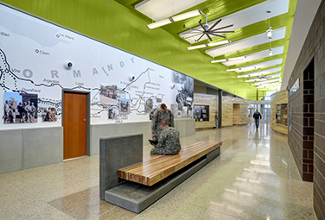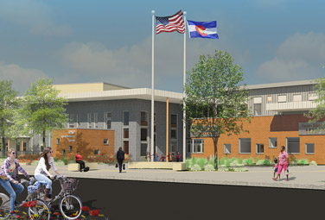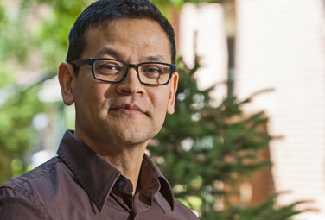This article originally appeared on the CSI Resources blog, in August 2024.
Please provide an overview of your career, and why you chose to work in this industry.
I have wanted to be an architect as long as I can remember – except for a brief distraction with being a firewoman when I was 3 – so getting my architectural license in 2010 was a dream fulfilled. I love the problem-solving aspects of design, and bringing complex needs and requirements together in a coherent, functional manner. I work for a 26-person firm specializing in high-performance PK-12 schools. We love creating spaces that stimulate learning and wonder. For several years we had been contracting out the specifications to an independent consultant. When that individual retired, we were a bit adrift in trying to find someone that innately understood our systems, process, and work. I volunteered to become the office spec writer for three reasons:
- To bring the process in-house to help with schedules, project development, and consistent office standards.
- To be a mentor to younger staff as they selected products and systems for their projects (and sometimes to be just a shoulder to cry on).
- To provide quality control to all the projects moving through the office for better consistency and a higher level of execution.
What prompted you to earn your CCS?
Since I had been in the industry for almost 20 years, I wasn’t sure at first if I should pursue this credential. As I transitioned from being a project manager in the firm to the specifications writer, however, I felt it was important to signal my change in responsibility. I wanted to make sure I was well informed of the full spectrum of specification writing standards, and I wanted the credential as a marketing tool for writing technical or educational specifications for school districts.
How did you study/prepare for the CCS exam?
Studying for an exam was startling – I realized it had been a long time since I had done that, and those skills get rusty! I’m a kinetic learner, so I learn best by physically writing down information as I go. Something about the hand moving on paper organizes my thoughts – typing doesn’t work the same way!
I specifically reviewed the AIA and EJDC documents, MasterFormat® and UniFormat, SectionFormat and PageFormat, and the Construction Specifications Practice Guide and Workbook. Since I had not taken the CDT (Construction Documents Technology) Exam, I used the project delivery flash cards to review that content.
When I’m studying for an exam like this, I’m always interested in what the industry believes is important for me to know, versus what I have learned on my own being in the industry. Since I write specifically for my architecture firm, my work deals with very specific types of projects and specific scales. It is eye opening to see what other specifiers are doing, and the complex problems they are solving with their work.
What about the exam process stands out for you?
CSI has so many documents and resources – at times it felt overwhelming! But now I know about them, and I can reference them when I need to. The blogs and message boards are invaluable, and everyone is so generous with their expertise.
Were there any surprising, or unexpected methods or preparation that helped you achieve success?
I try to connect what I’m learning with what I’ve experienced. Long lists of information are never going to stick with me, but an instance where I’ve been on a job site and X product wasn’t compatible with Y or a contractor didn’t perform their responsibility correctly because I didn’t know what was in the project specification will always stick with me. When I’m able to make those, “Aha!” connections with my study materials, it really helps.
How did your professional and personal community support you?
I took the test mid-December, so with the holidays, everything seemed like a blur! My kids were the most sympathetic – they could relate to the feeling of a big exam!
How do you feel this will impact your future in the industry and inform the work you do?
I enjoyed gaining a new skill: something that benefits me, my firm, and our profession. Researching products, installation methods, and standards is engaging, and I value being a resource to the project managers and team members in our office. It has been most meaningful for me to tie writing specifications to the quality control process, so I am redlining drawings for constructability, office standards, and coordination as I am writing the specification.
How has CCS certification informed how you approach new projects, especially when CCS writing, interpreting, and managing construction documents?
The greatest benefit for me has been better understanding contracts. The earliest advice I received from a long-time spec writer was to ‘read and understand the AIA contracts’. At the time, I didn’t fully appreciate his wisdom. As I have gained experience in the field, however, I’ve come to understand the value in knowing how a project is being delivered, maintaining clear lines of responsibility, and encouraging the project team to operate by those guidelines to minimize conflict and ambiguity. Interestingly, it is often the Ownership team that understands the process the least, and part of my role has been educating people on how the process works.




