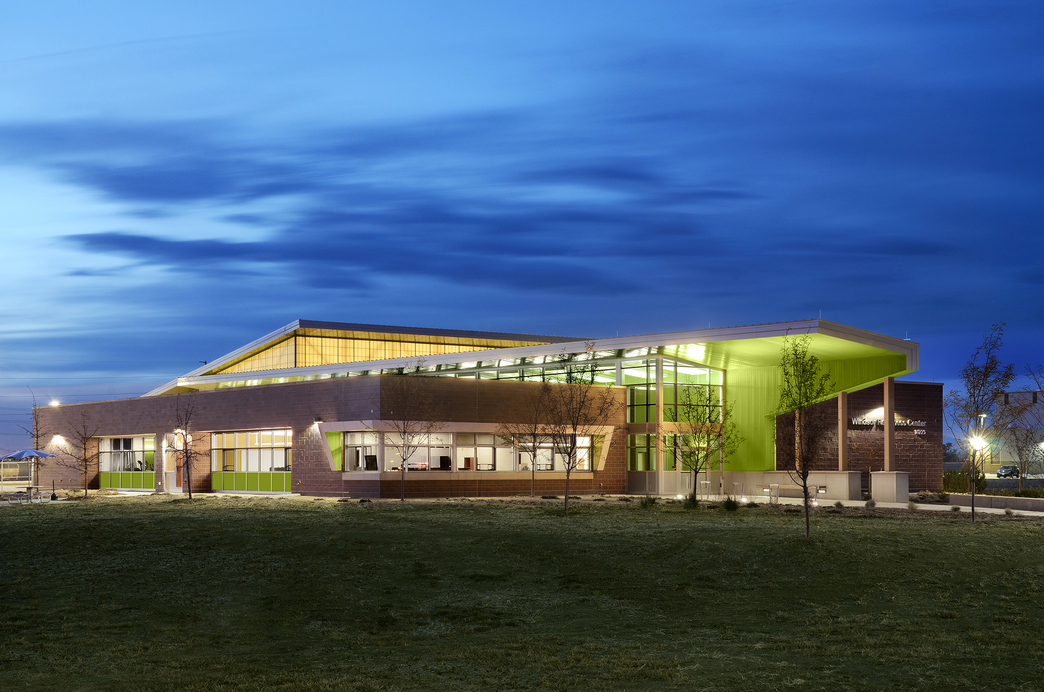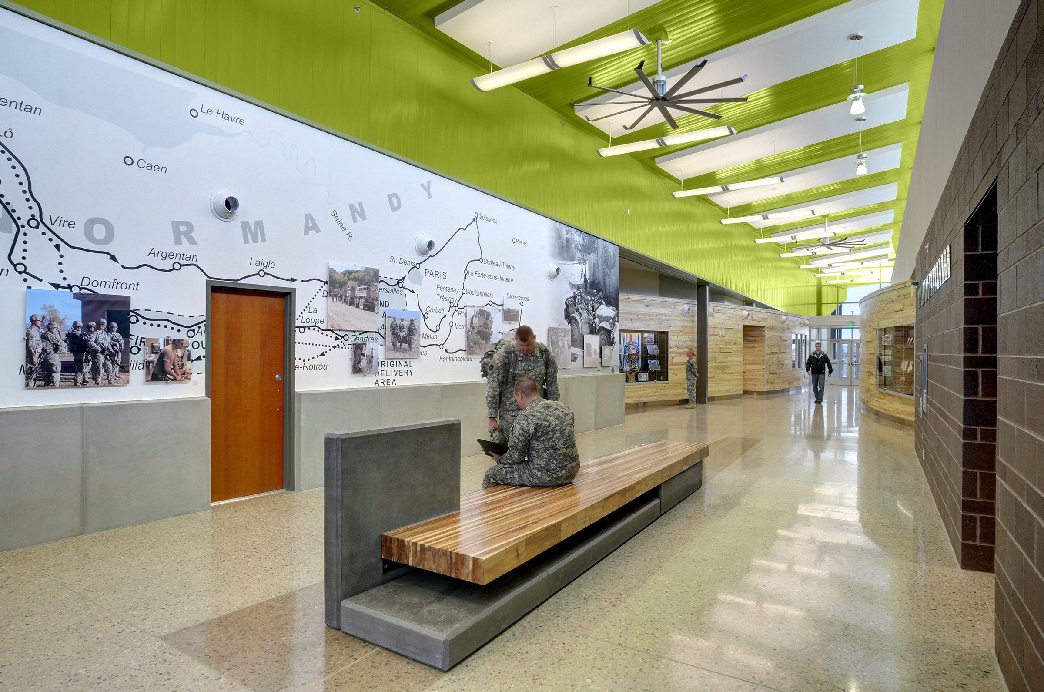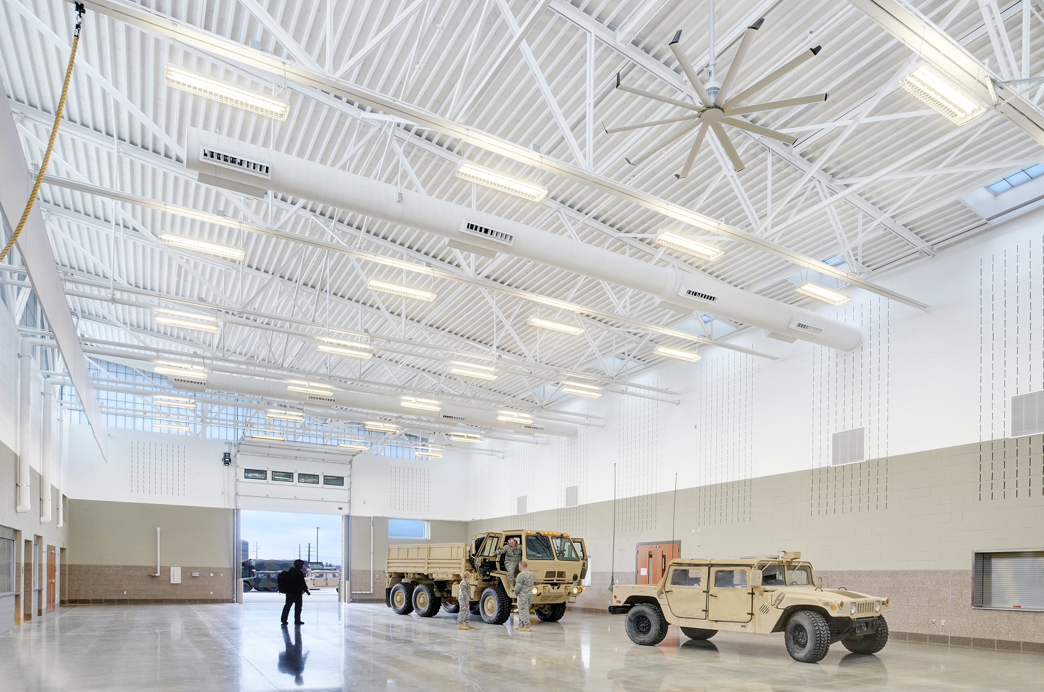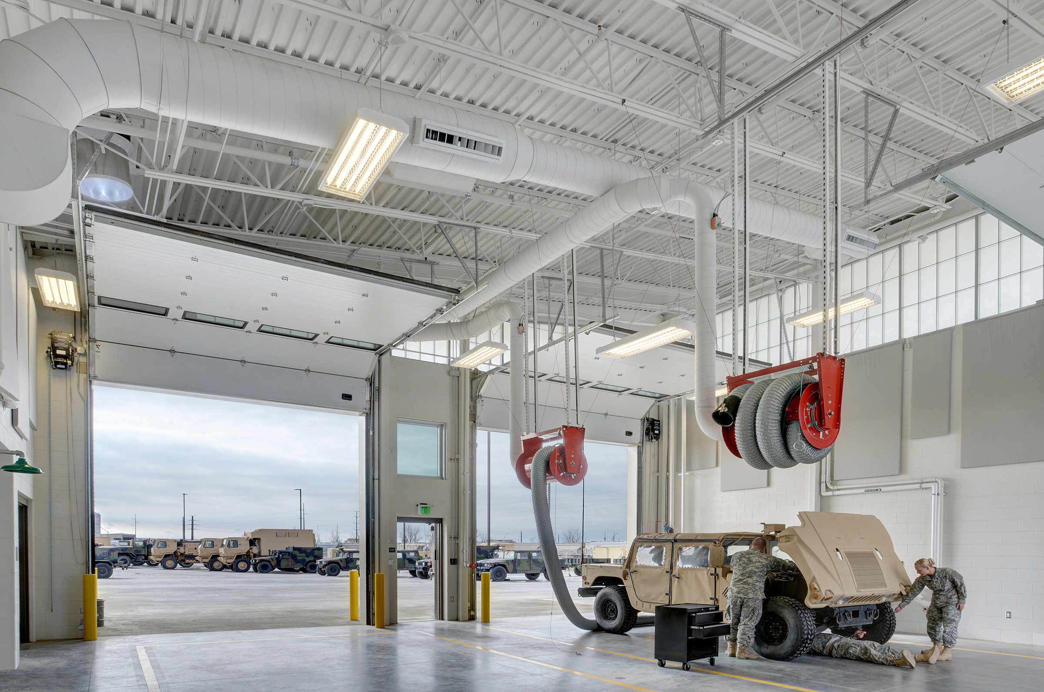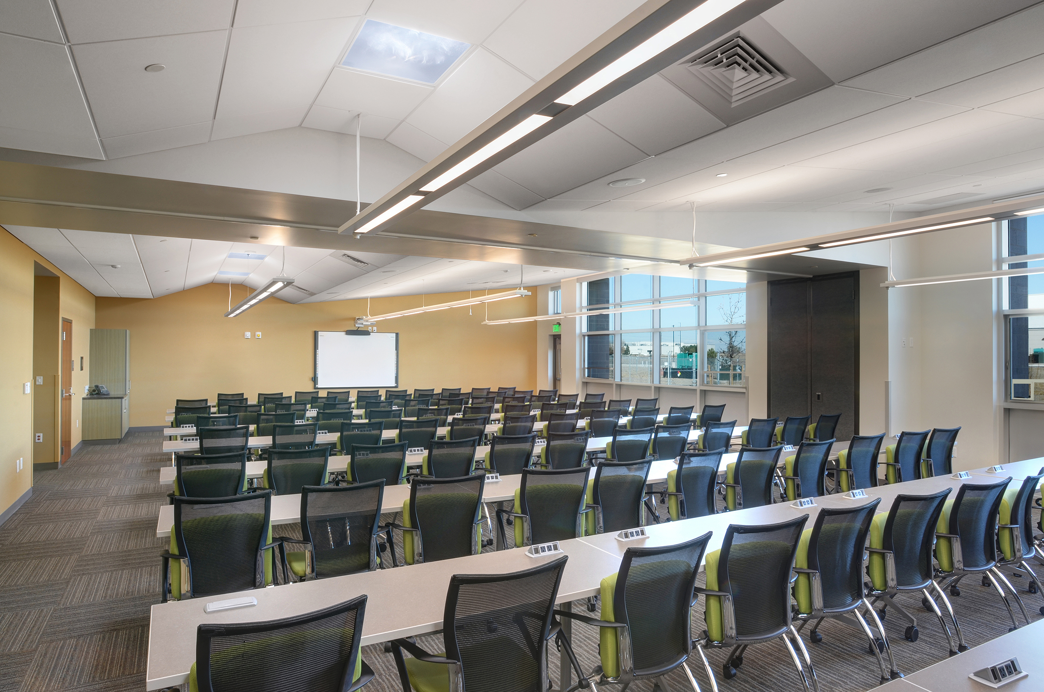As the first Army National Guard facility in the nation to achieve LEED Platinum, the new Windsor Readiness Center houses the 1157th FSC (Forward Support Company) of the Colorado Army National Guard. The development of the 17-acre site includes a 30,000-square-foot primary facility with assembly hall, classrooms, learning center, kitchen, administration area, separate unit equipment and individual equipment storage, and vehicle maintenance training bays. Supporting facilities include military vehicle parking, personnel owned vehicle parking, loading platform, and a vehicle wash bay.
LOCATION:
Windsor, CO
CLIENT:
Colorado Department of Military and Veterans Affairs
SCOPE:
30,715-Square-Foot New Facility
COST:
$10.5 Million
Physical security measures are incorporated into the design including maximum standoff distances from roads, property lines, parking areas, and vehicle unloading areas. Cost effective energy conserving features are incorporated into the design. Enhanced HVAC/MEP systems are also included.
Sustainable features of the project include proper building orientation, daylighting and views throughout the building, a high performance building envelope, ground-source heat exchange HVAC system, and an installed photovoltaic array that will produce 63,000 kWh annually. Recycled, reclaimed, and regional materials were used throughout, including FSC certified wood and finishes that don’t off gas harmful chemicals into the interior environment. Operable windows and individual control of systems, lighting and HVAC all contribute to the building’s high performance nature.
The building was modeled to utilize 70% less energy compared to ASHRAE 90.1 standards with a 50% reduction in landscape watering and a 43% water use reduction, which was achieved through low/ultra-low flow plumbing fixtures and metered lavatories. During construction, 91% of the construction waste was diverted from landfills.
For a video recognizing the Windsor Readiness Center for an AIA Colorado North Chapter Merit Award, click here.
