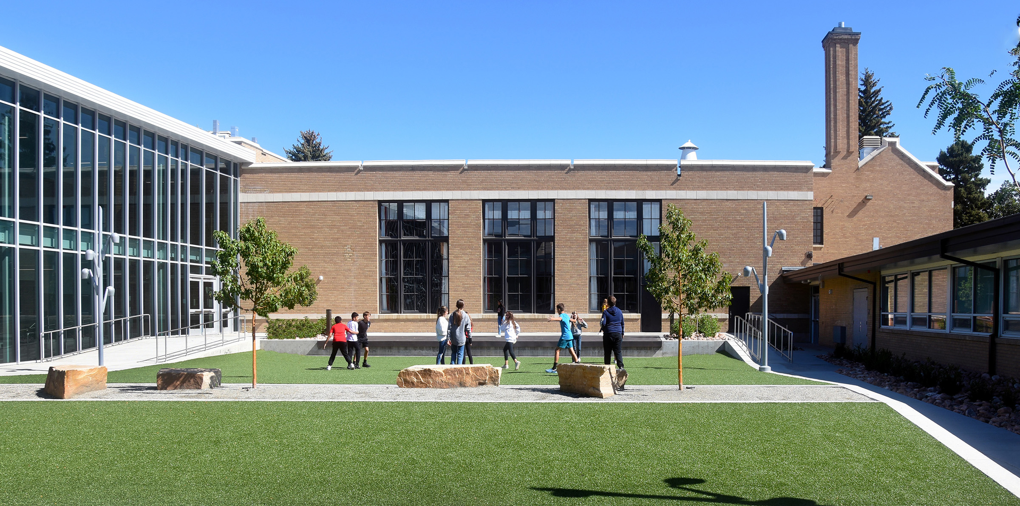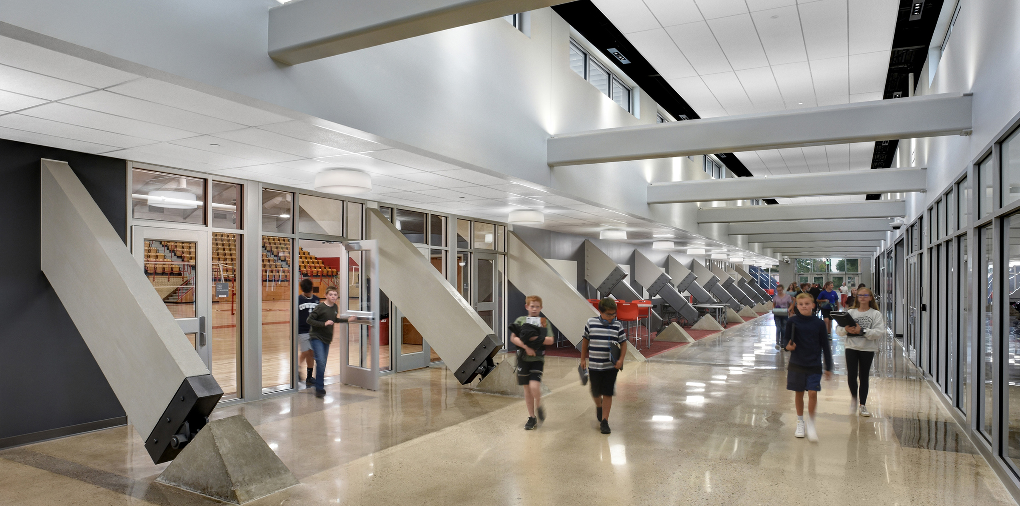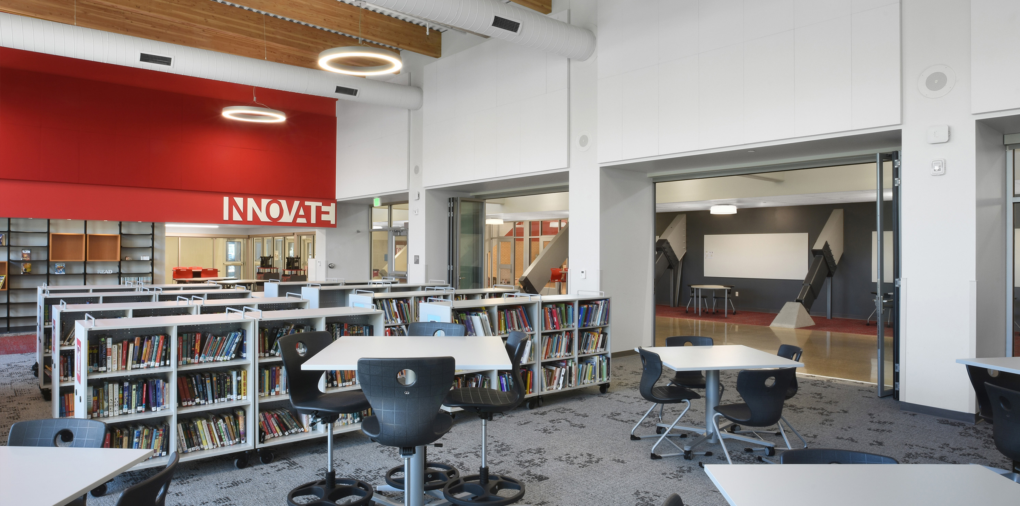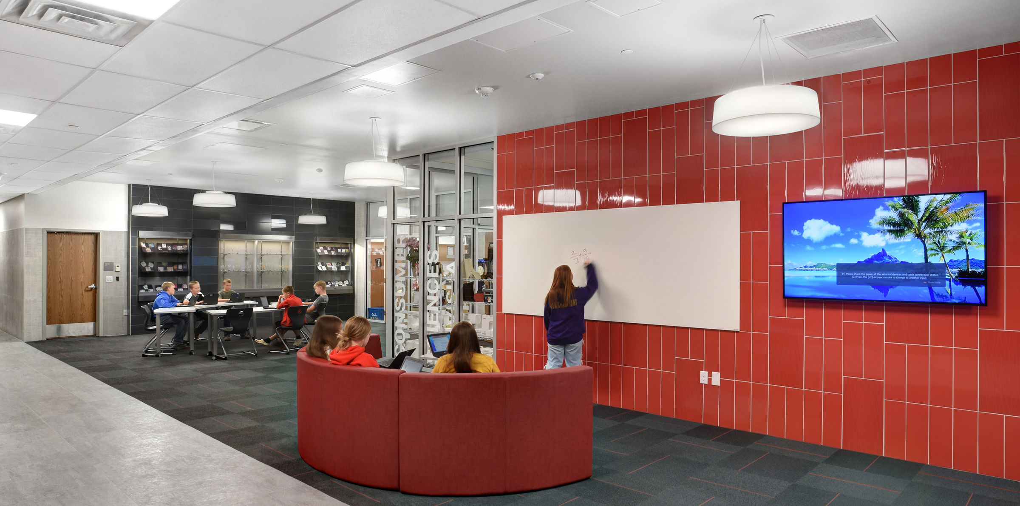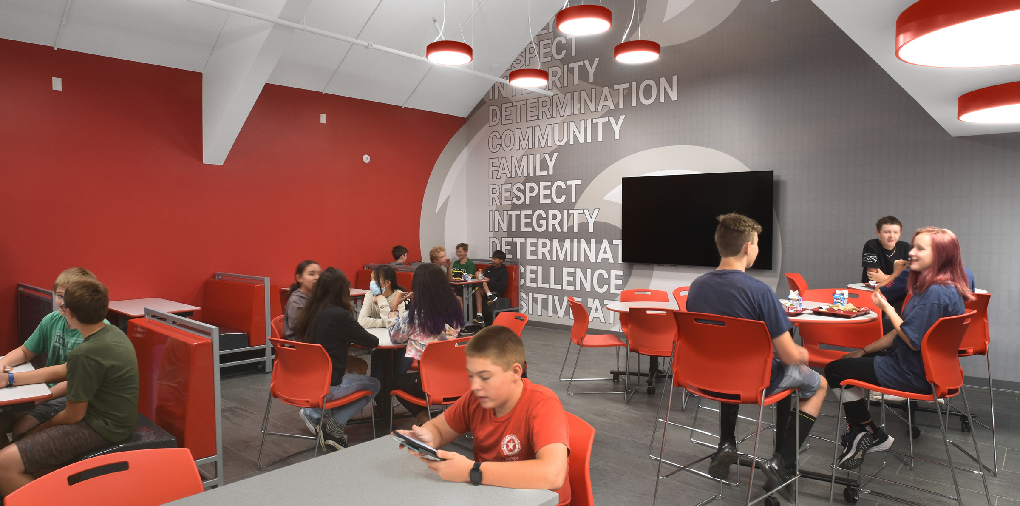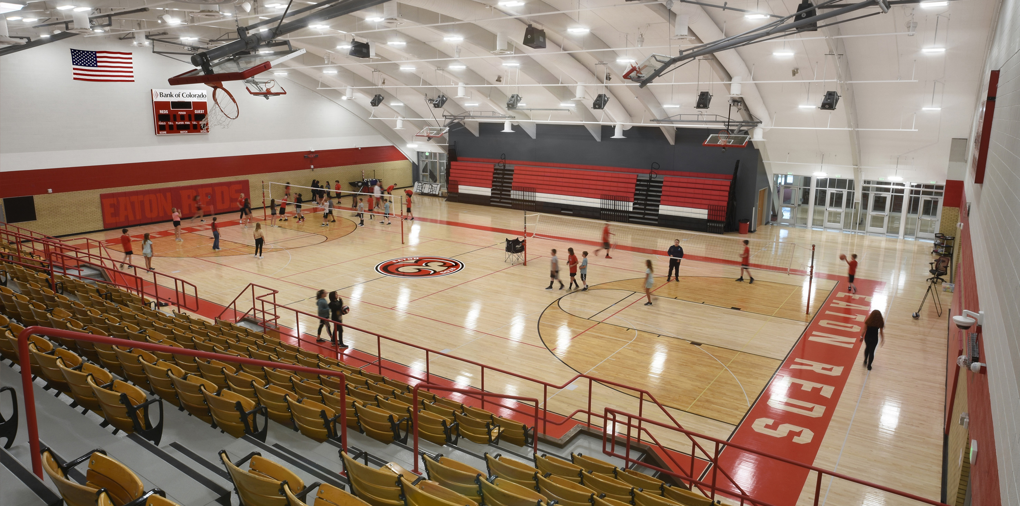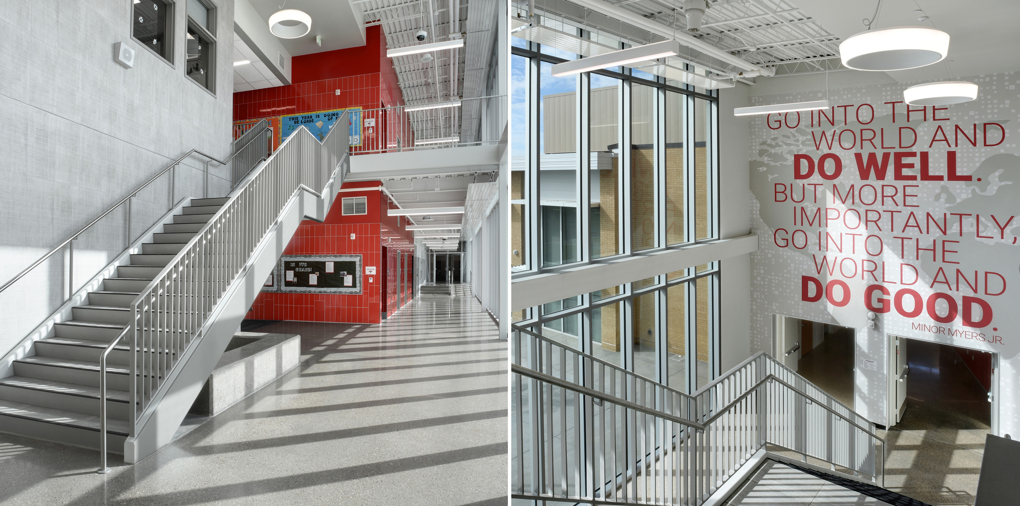With the District building a new high school on a new site, the existing Eaton High School was repurposed into the New Eaton Middle School. The project addresses three major challenges of the existing school: having multiple modular outbuildings onsite separate from the primary building, shared site use with the District’s Transportation Facility, and a severe lack of parking. These shortcomings were addressed by demolishing the outbuildings, creating a New Transportation Facility on a new site, and utilizing the area recovered from these first two actions to create much needed vehicular drop-off areas and parking.
The concept for the design of this 675-student school is based on the idea that Eaton Middle School is a family that shares life together. At the heart of the new building is a transparent courtyard where student collaboration is celebrated. Two of the four walls of the courtyard were created by the new building addition with the new media center to the west and the new classroom wing to the north. All four sides of the courtyard have significant amounts of glass for visibility and the indoor/outdoor connection to be maximized. The courtyard will create lines-of-sight between the media center and theater, connecting new and historic parts of the building, Core Curriculum area and the Unified Arts programs. The courtyard isan active space where students from all backgrounds and with all interests come together to study and present ideas.
LOCATION:
Eaton, CO
CLIENT:
Weld Re-2 School District
SCOPE:
30,000 SF Addition; 110,000 SF Renovation
COST:
$35.3 million
COMPLETED:
2022
The facility flows out in all directions from the courtyard “heart” of the building. Throughout the day, students orient themselves in the building by this heart and the central hallway that runs north/south adjacent to the main gym and media center. The new main hallway is wide and filled with natural light. Exposed glulam beams from the gym create break-out study spaces for before, during and after-school use. The new media center is truly at the center of the building and has glass walls and flexible space for books, projects, studying and technology usage. Both the media center and the main gym are the first spaces experienced once past the secure front entry. Positioning the media center in this space shows the school’s devotion to excellence academically and athletically while allowing easy community access to these spaces when used after hours.
Spaces tend to become more specialized as you move further to the edges of the facility with a quiet zone of special needs spaces to the far east and the industrial tech and unified arts suite in the far west.
