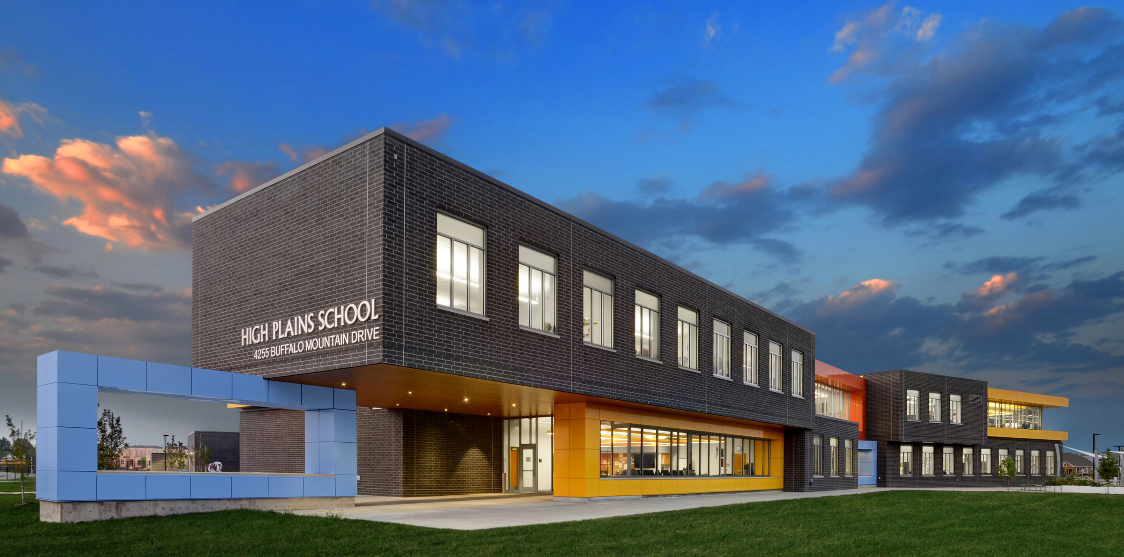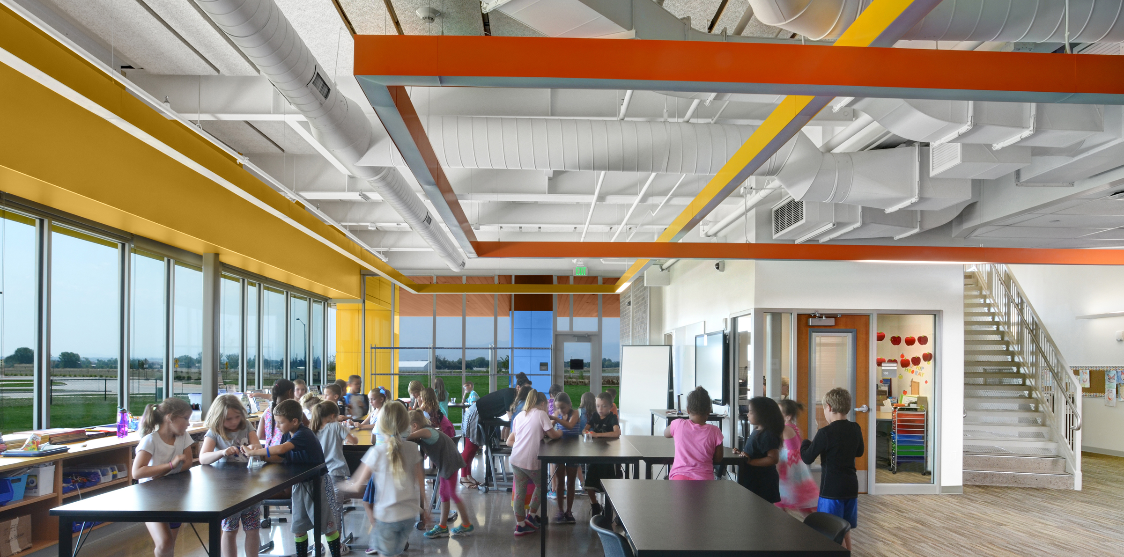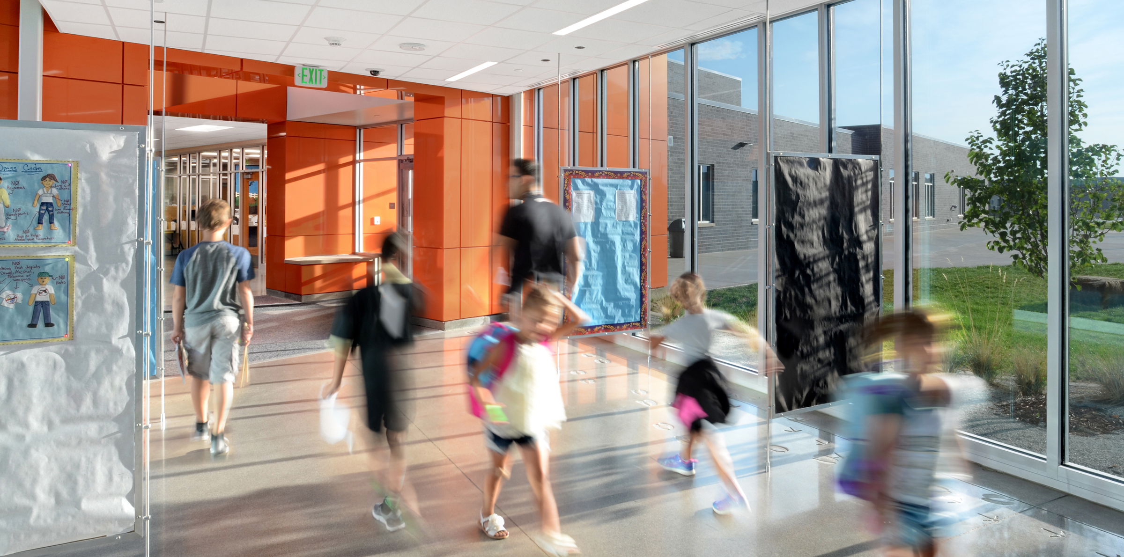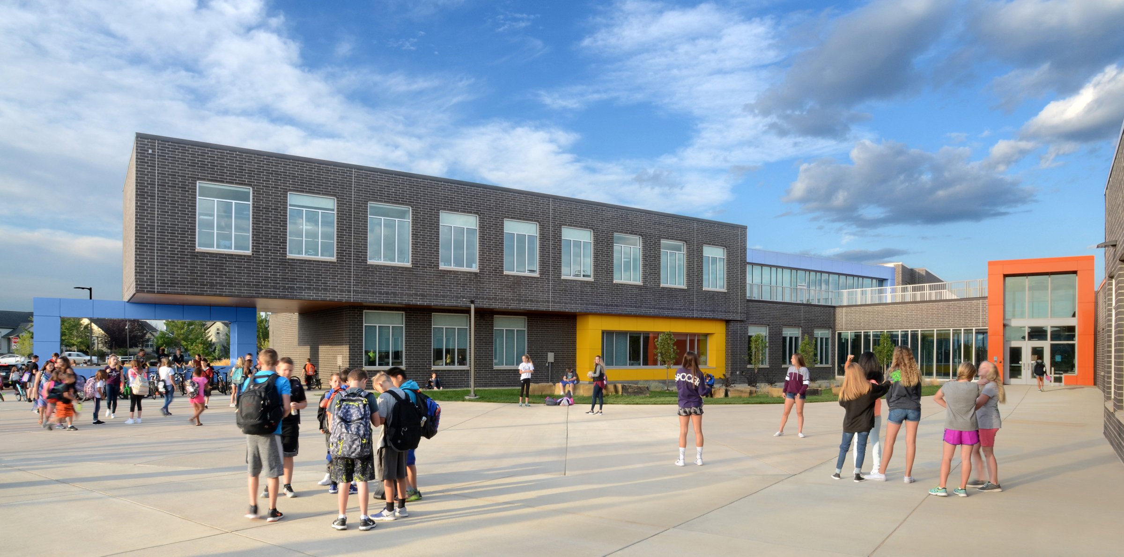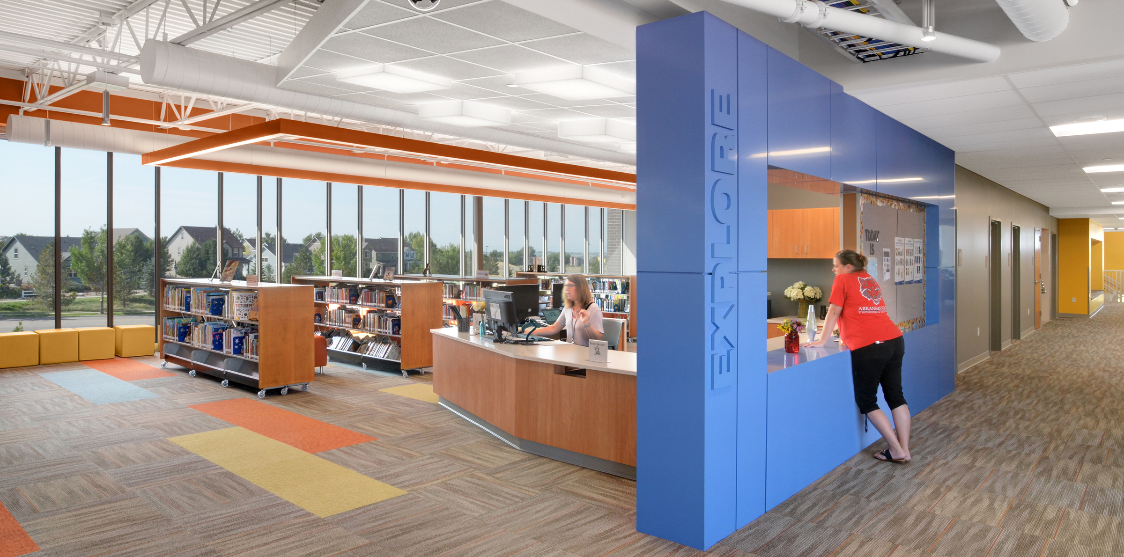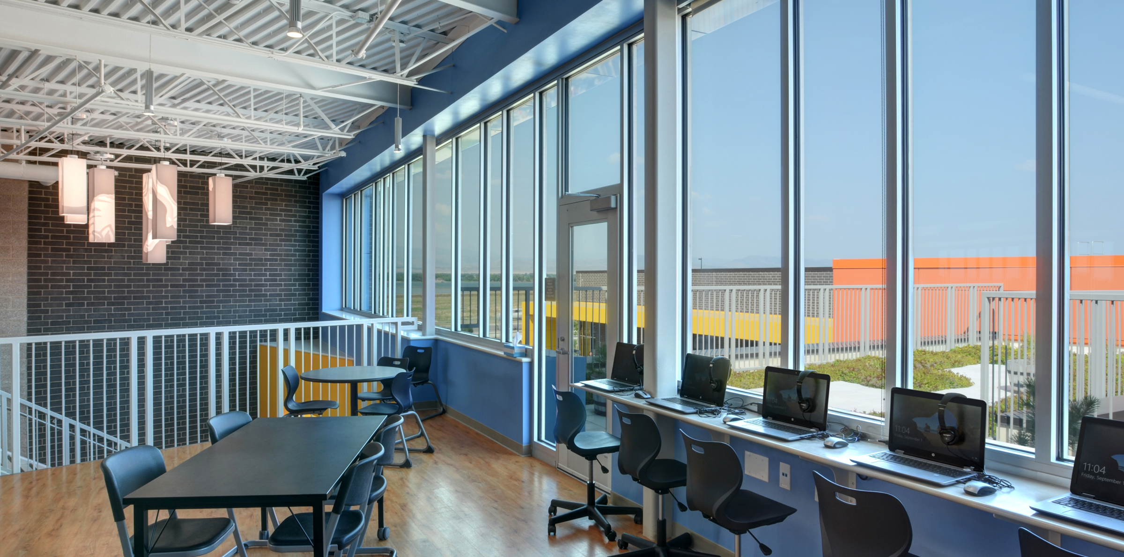This new P-8 school is located in eastern Loveland and houses 590 students. A design charrette brought together parents, neighbors, and district staff culminating in a schematic concept centered on east/west wings separated by a glass-lined hallway, allowing for separation of public and educational spaces while doubling as a student gallery. The gallery showcases student projects and artwork through unique cable displays and will help students to connect with, and learn from, their peers.
North and south facing windows create optimal daylighting conditions for both portions of the building. The north wing houses administrative offices, the Pre-K and Kindergarten suites, a gymnasium, and cafeteria. The south wing houses classrooms for 1st through 8th grades, as well as over 4,500 square feet of STEAM (Science, Technology, Engineering, Art, & Math) space, which will be used to facilitate 21st century and project-based learning goals.
LOCATION:
Loveland, CO
CLIENT:
Thompson School District
SCOPE:
63,400-Square-Foot PreK-8
COST:
$16.2 million
COMPLETED:
August 2016
A decentralized media center, spread over two floors, flows into circulation spaces. This approach gives library services the casual feel of a bookstore or coffee shop and combines various media opportunities, such as traditional book storage, breakout spaces, a cyber café, and reader’s nook.
An 870-square-foot green roof boasts over 200 square feet of inhabitable space and sits on top of the glass walkway. The green roof, along with the proposed ground-mounded planters to the south of the school, will offer gardening experiences to students and a unique outdoor learning space where various topics, including plant biology, could be taught. Additionally, the nearby High Plains Environmental Center will be connected to the school with a walking path so that class ‘expeditions’ can be scheduled for additional hands-on interactions.
An upscale cafeteria plan utilizes large expanses of windows and a variety of seating options, ranging from traditional, round cafeteria tables, to small restaurant-style 4-tops, as well as raised counter seating. The design also includes an outdoor dining area directly south of the cafeteria that is large enough to seat the majority of students outdoors in good weather and has an unobstructed view of the Rocky Mountains and Long’s Peak.
The 13.4-acre site was donated by developer McWhinney; the project was funded through Tax Increment Financing as well as contributions by the City of Loveland. The soccer field, which doubles as a neighborhood park, will include synthetic turf. The exterior includes drives and surface parking, hard surface play area, soft surface play area, grass lawns, a ball field and a multipurpose field. The building will be one and two stories, with steel structure at classrooms and be served by a ground source heat pump HVAC system.
