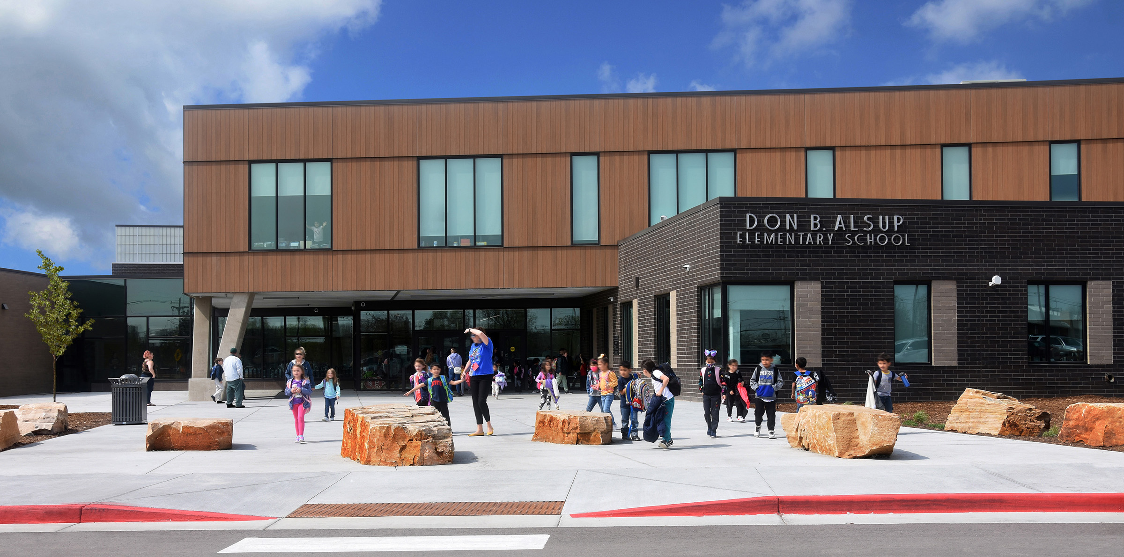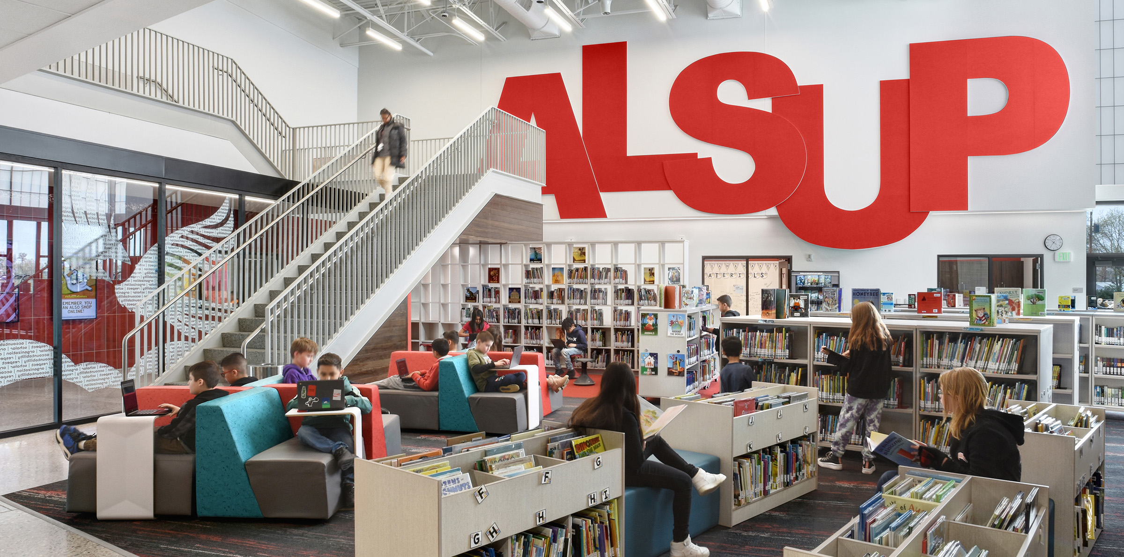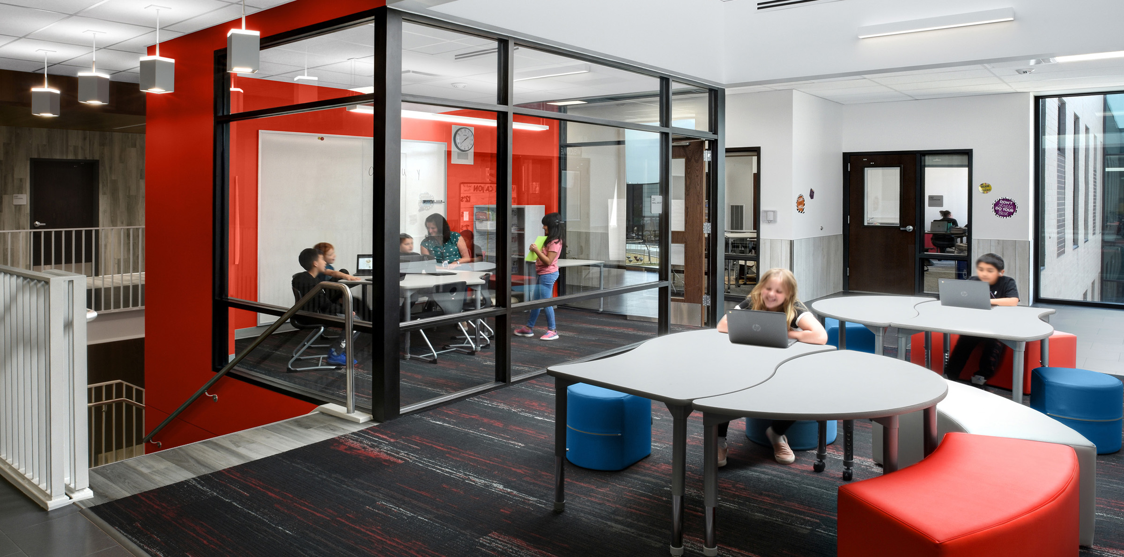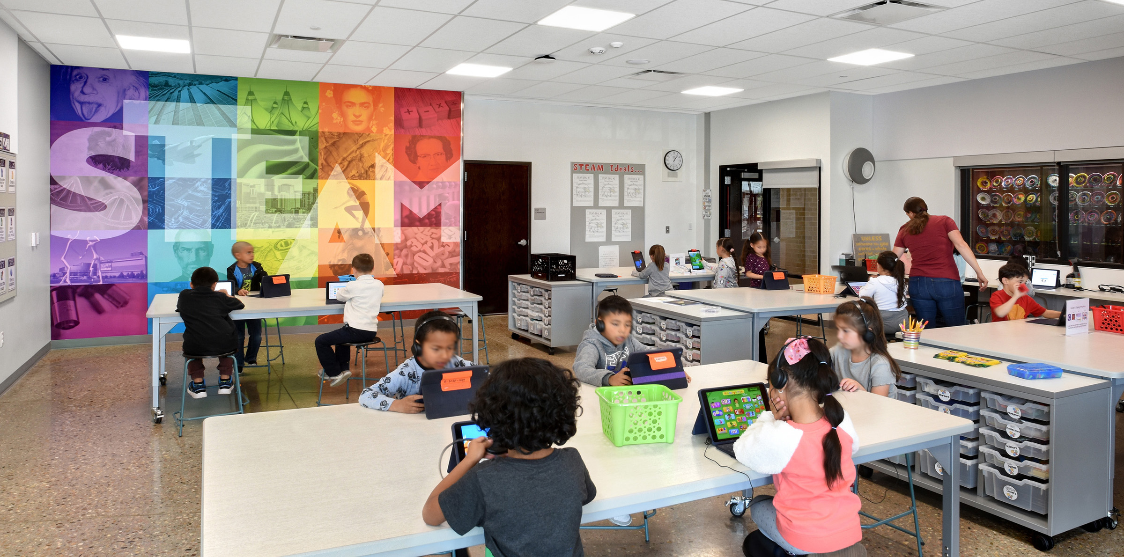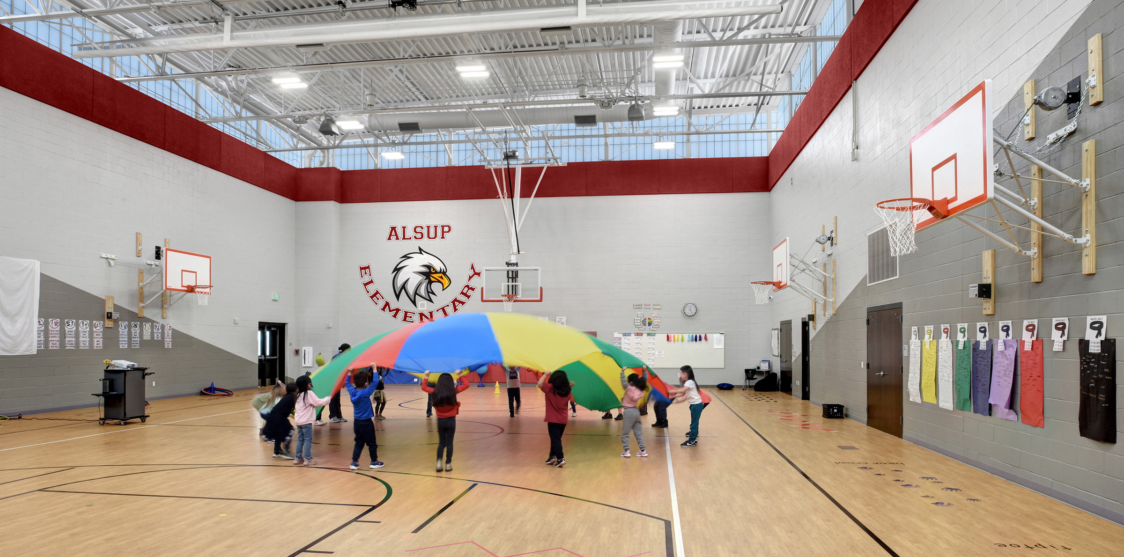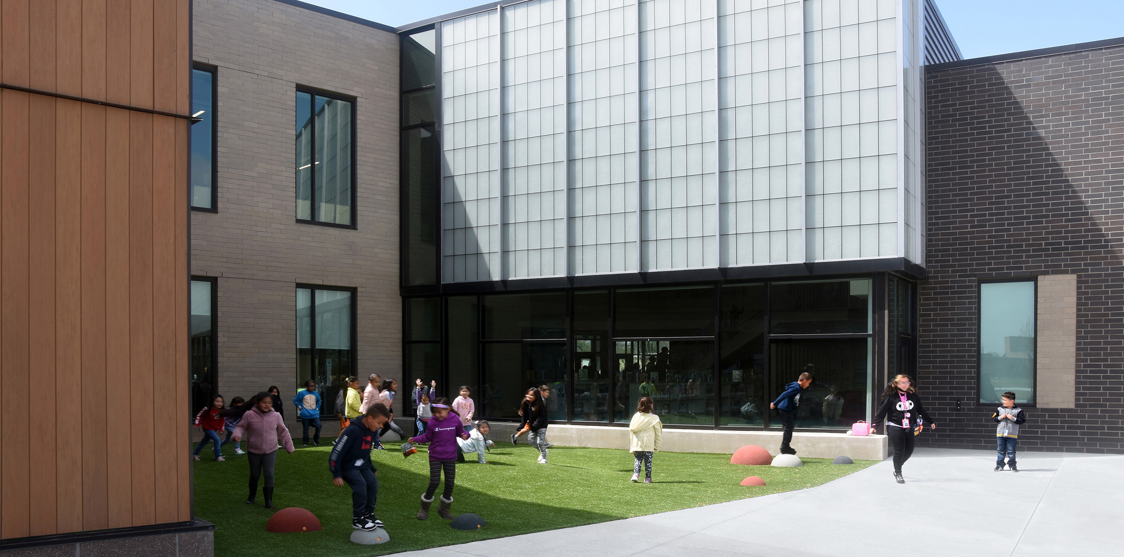The design of Alsup Elementary has a central ‘plaza’ at the heart of the two-winged building that is connected along a ‘meandering path’ of spaces and hallways. A two-story media and community space welcomes the building occupants past the main entry, serving as the ‘central plaza.’ Two main wings of the school hinge around the media center space divided by function: the specials spaces to the north and classroom spaces to the east. The ‘central plaza’ is intended to be an active space throughout the day, as it is immediately adjacent to the main circulation.
The ‘nest,’ a learning pod and presentation space open to all students, overloooks the central plaza from the second floor. In the specials wing, the Music Studio has the capability to open up to the Cafeteria with an operable wall on the Stage. The Cafeteria can accommodate both small and large performances and assemblies and opens directly to the main playgrounds for easy access and supervision during recess. The technology and art studios have the ability to work collaboratively on STEM projects and have display space facing the media center.
LOCATION:
Commerce City, CO
CLIENT:
Adams 14 School District
SCOPE:
76,300 SF Replacement School
COST:
$30 Million
COMPLETED:
2021
The classroom wing consists of many intimately-scaled spaces. Each grade level has a small group space and storage area. Small breakout and presentation spaces are available along the meandering hallway. The second floor of the classroom wing includes classrooms for third through fifth graders, a special needs suite and a staff resource area. Two stairways and an elevator connect the second floor with convenient access to the Special Needs Suite. The facility is designed to limit walking distances, provide natural light, and give options for flexible and diverse teaching environments. Integrated technology is available throughout the school.
