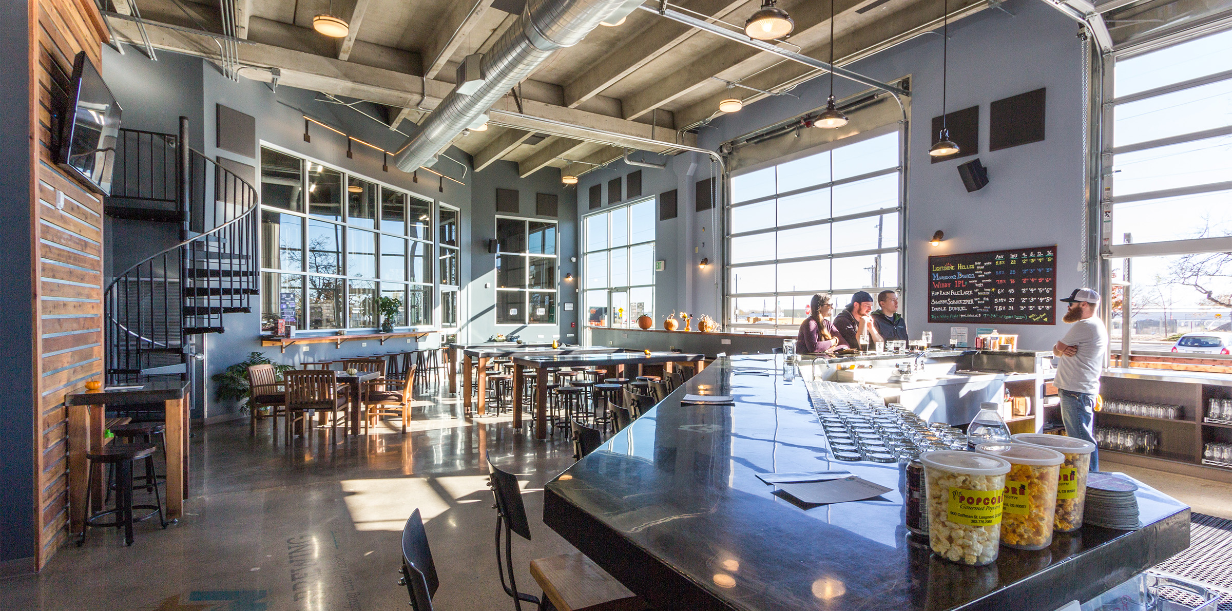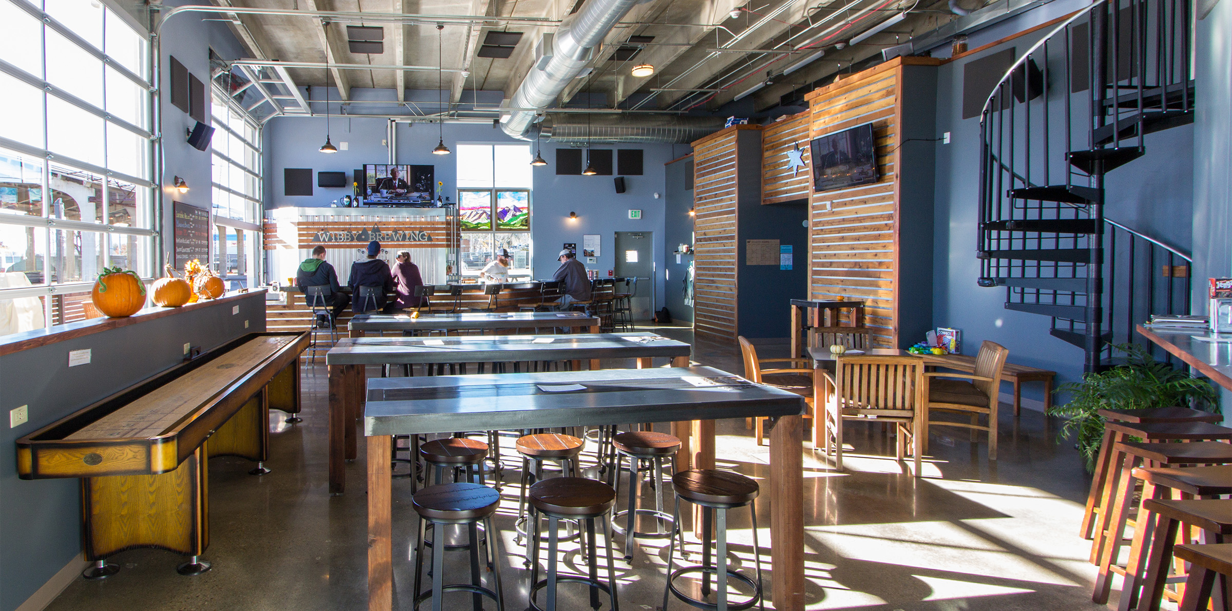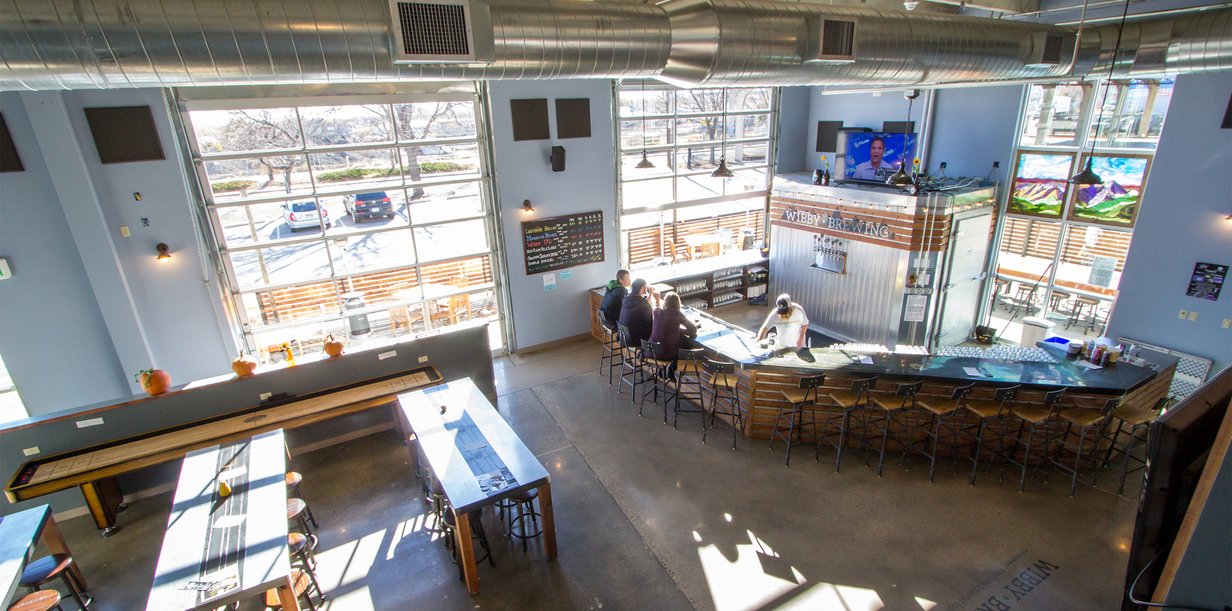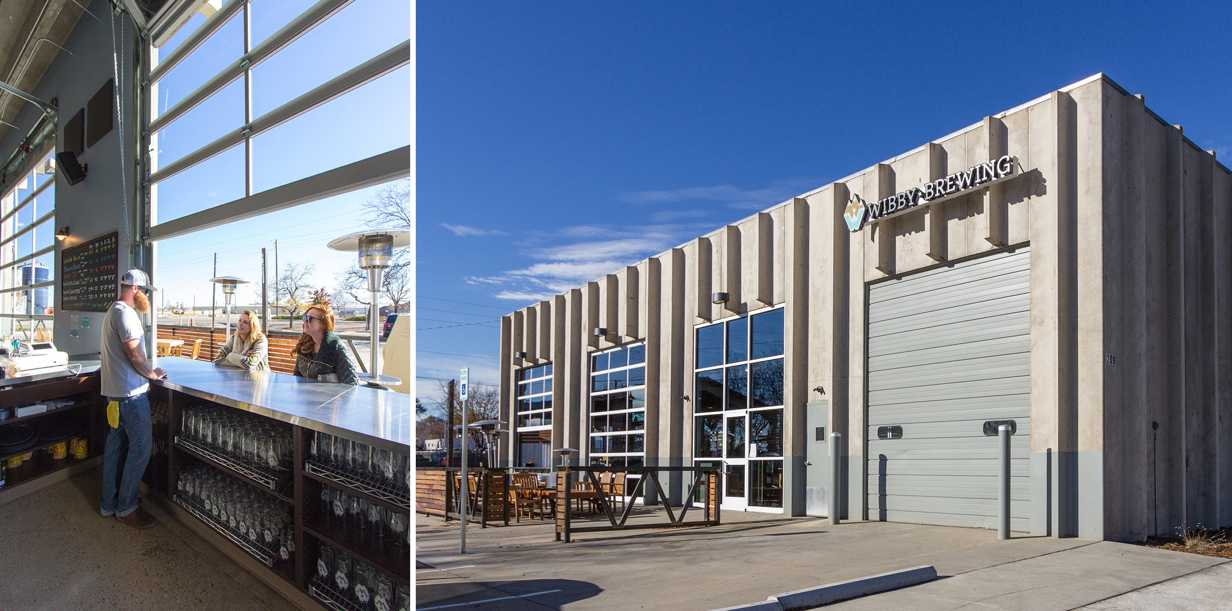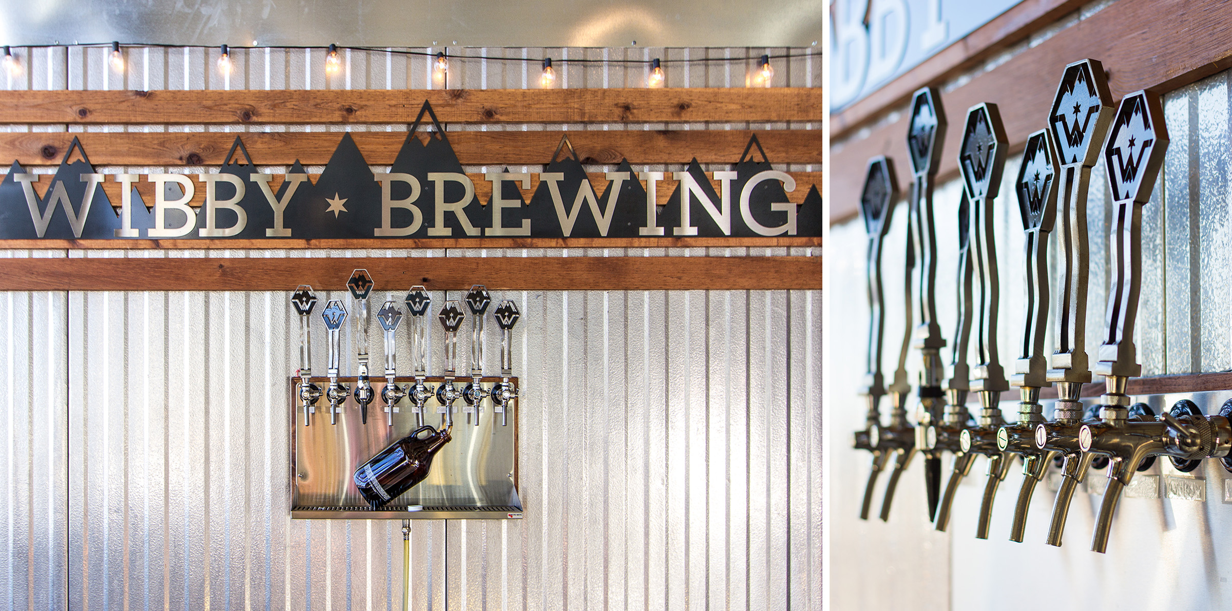Built in 1951, the Longmont, Colorado building that now houses Wibby Brewing was most recently used as a truck maintenance facility for the Butterball Turkey Plant. After Butterball closed its Longmont operations in 2011, the building sat vacant until Wibby Brewing sparked an interest in opening a tap room and production facility at this location in the heart of Downtown Longmont.
Like many industrial buildings of its era, the original building is made of precast concrete double tee construction for both the walls and the roof. While the past use as a garage provided challenges in mitigating odors and dealing with the hard surfaces, other features such as the many overhead door openings made the space perfect for re-use as a brewery. The primary design challenge was to convert this rough and uninviting building into a warm, welcoming, human-scale gathering space while outfitting the facility for beer production – all within a very tight budget. Another important consideration was that the improvements would need to generate maximum impact for minimum cost since Wibby was leasing the building rather than purchasing the space outright.
LOCATION:
Longmont, CO
CLIENT:
Wibby Brewing
SCOPE:
8,600 Square Feet
COST:
(unavailable)
Taking advantage of the existing dividing walls between turkey truck bays, the design solution positions the tap room and brewhouse within the south portion of the building with production facilities located to the north. To stay connected to the action, the brewery offices are located over the restroom block and accessed by a spiral stair that provides visual interest to the space. Cedar slats were originally designed as a Bries Soleil on the building façade, but to save money were instead incorporated in the screen fence around the beer garden and repeated inside at the bar and merchandise areas.
Another component of the project was to design an exterior patio space for use by taproom patrons. The patio is located adjacent to the interior taproom with a bar accessible from outside. Large garage doors can be opened allowing for an open air feel connecting the interior and exterior on warm Colorado days. Details like the wood slat band around the façade helps to soften the exterior while offering an interesting play of light and shadow, both into the space and when viewed from the interior looking out.
