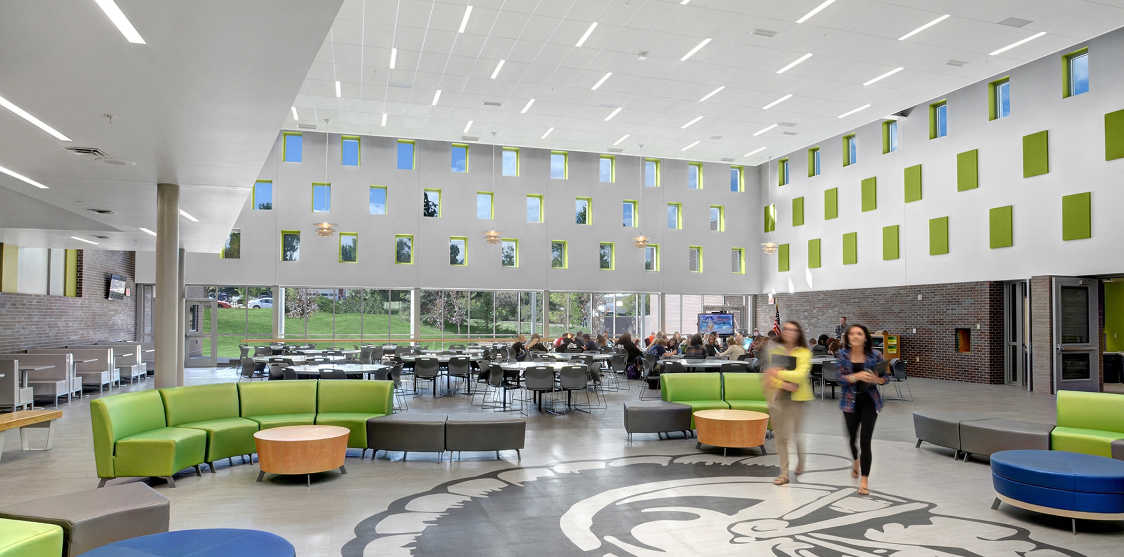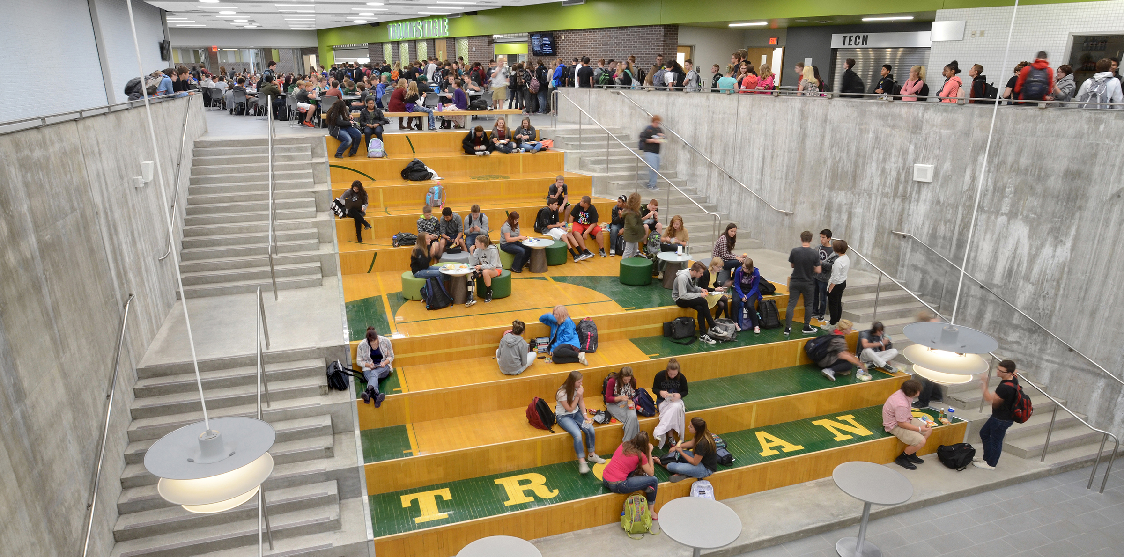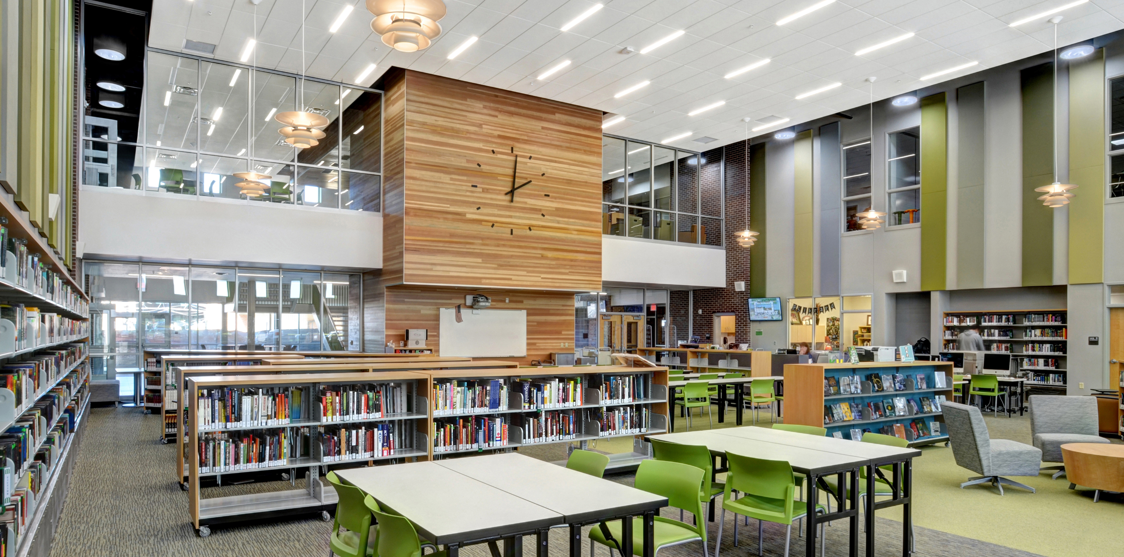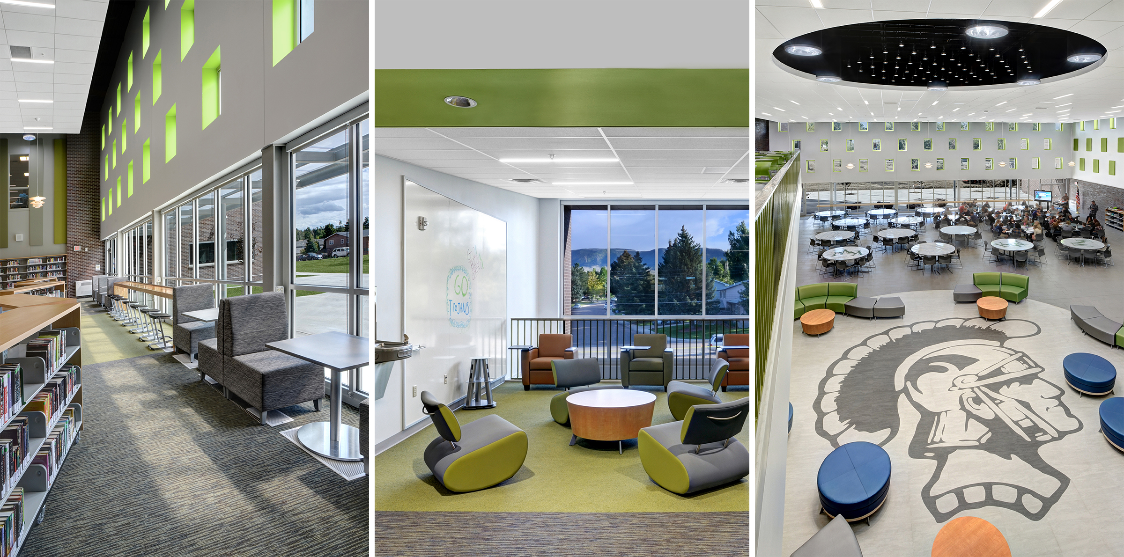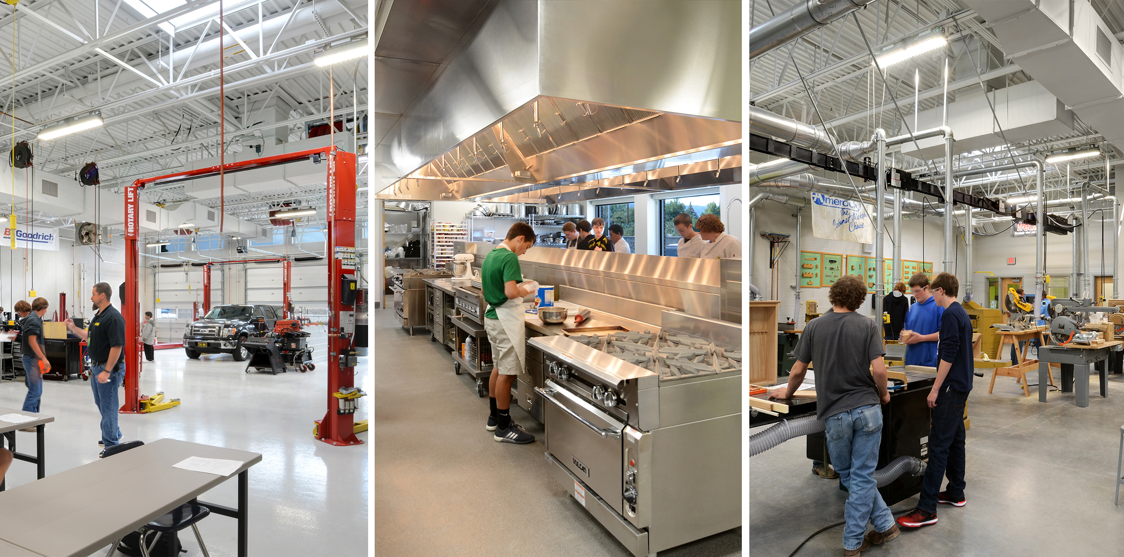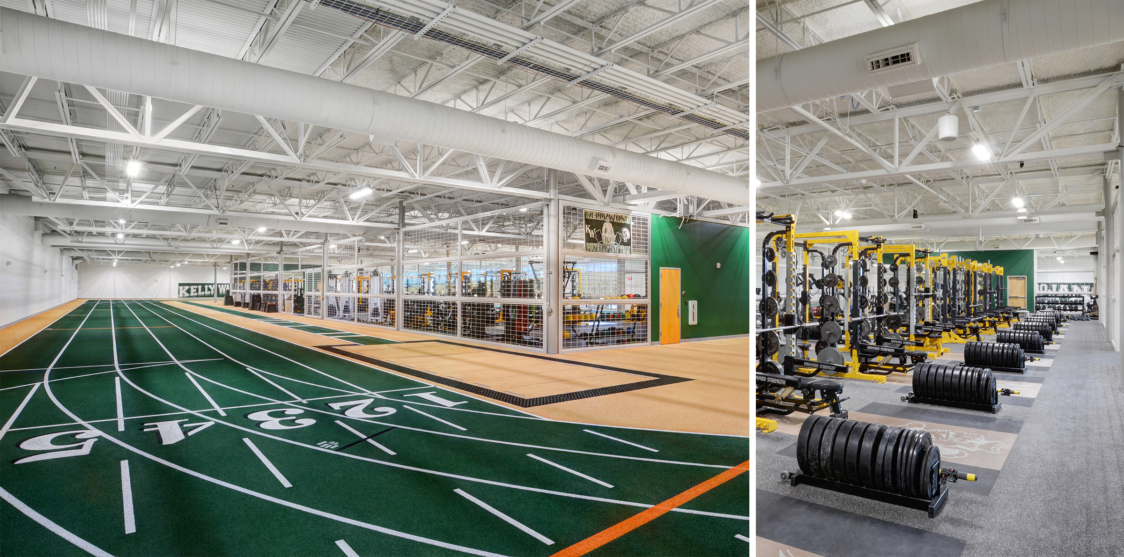Located in Casper, Wyoming, the $86 million, 335,685-square-foot Kelly Walsh High School accommodates 1,600 students by replacing an existing 1960s-era high school on its existing site while keeping the current high school in operation. This 21st century learning environment supports the District’s educational mission by offering learners varied scales of space, flexible space configurations, daylighting, and specialty labs to better prepare students for occupations as practiced in the “real world.”
LOCATION:
Casper, WY
CLIENT:
Natrona County School District 1
SCOPE:
335,685 Square Feet
COST:
$86 Million
COMPLETED:
2018
A theater and indoor pool from the original school was retained, renovated, and integrated into the new school, which is organized into four Learning Academies: the Academy for Creative Arts, Communication and Design (CACD); Academy of Business, Agriculture and Natural Resources (BANR); Academy of Architecture, Construction, Manufacturing & Engineering (ACME); and the Academy of Health Sciences and Health Services (HSHS).
The Associate Architect for the project was Amundsen Associates.
