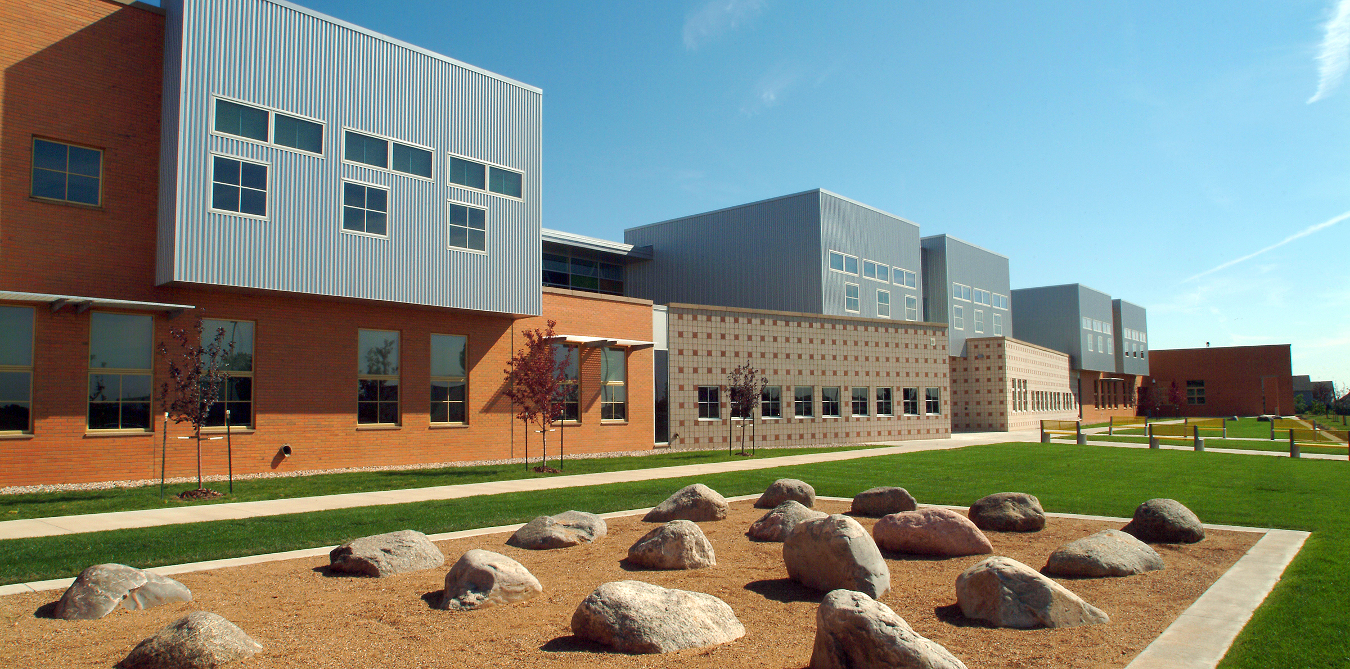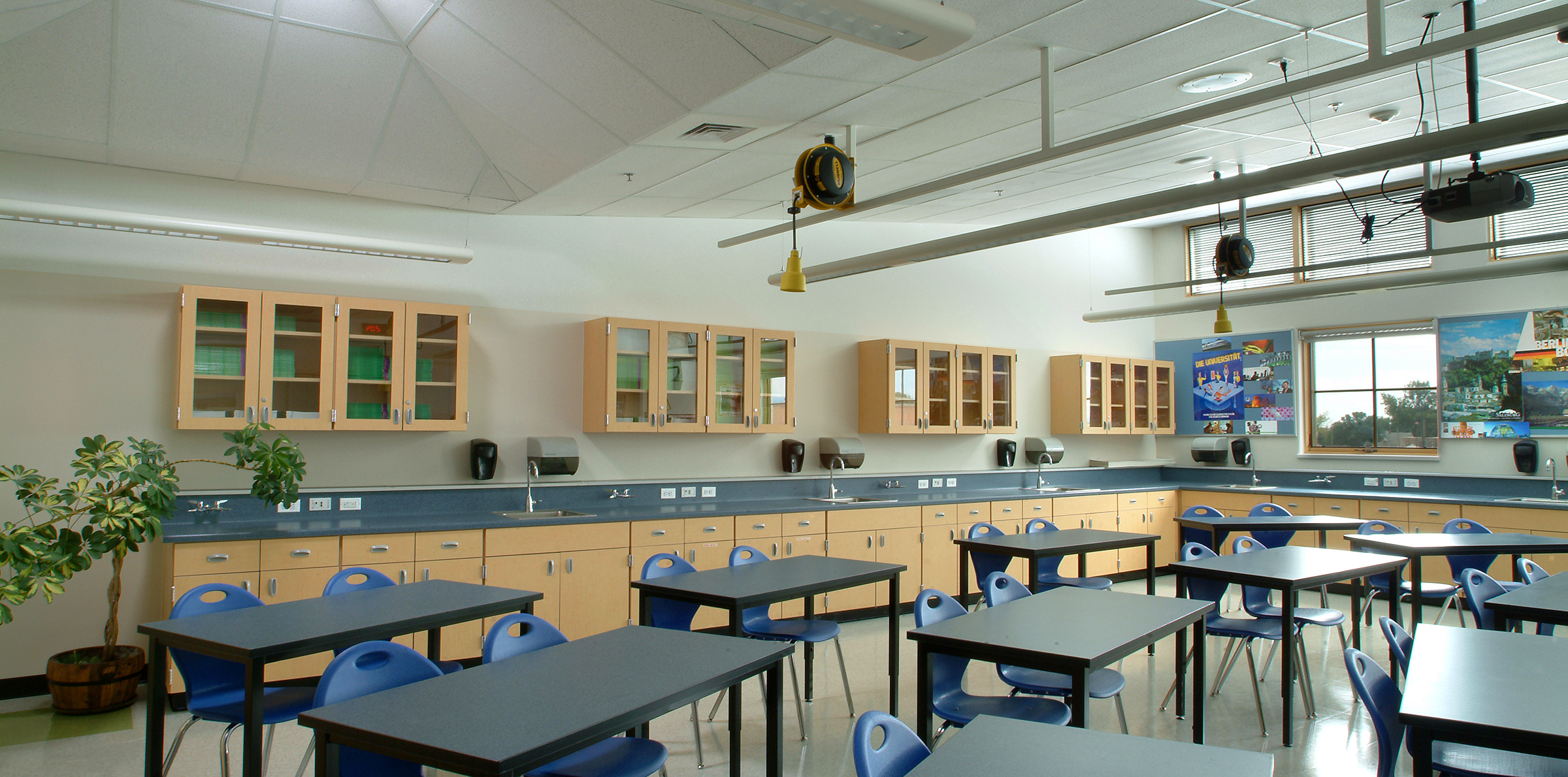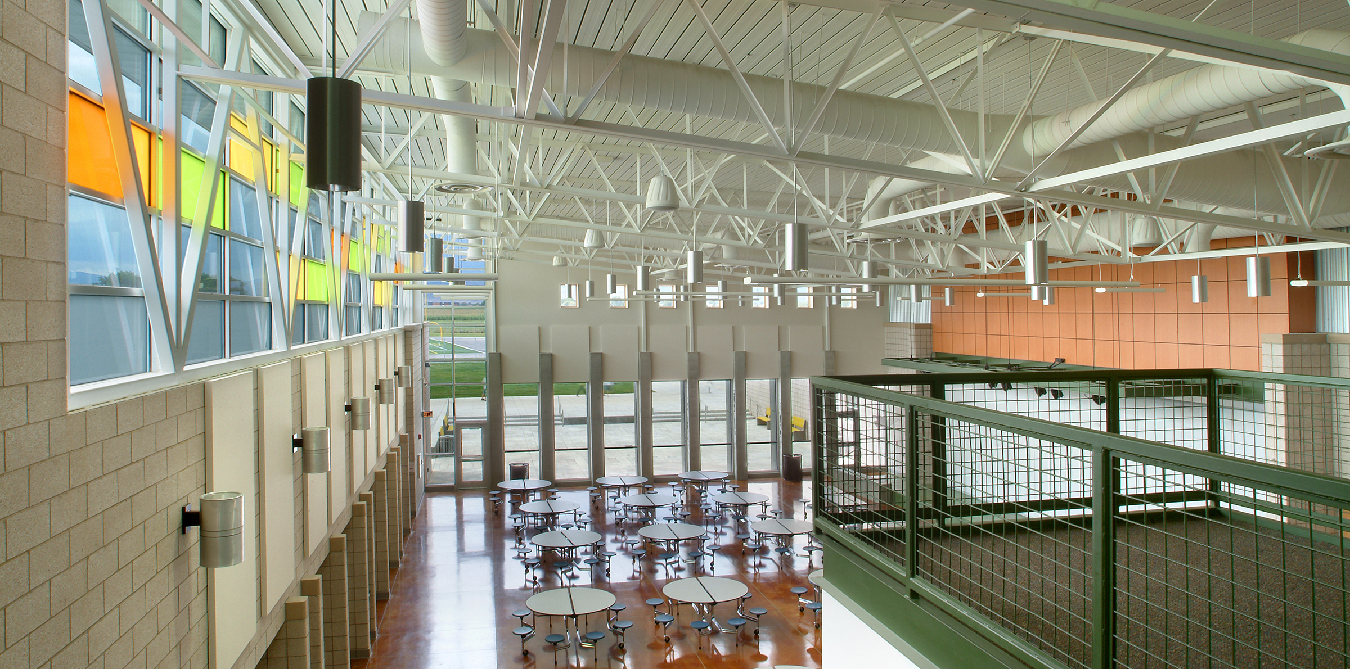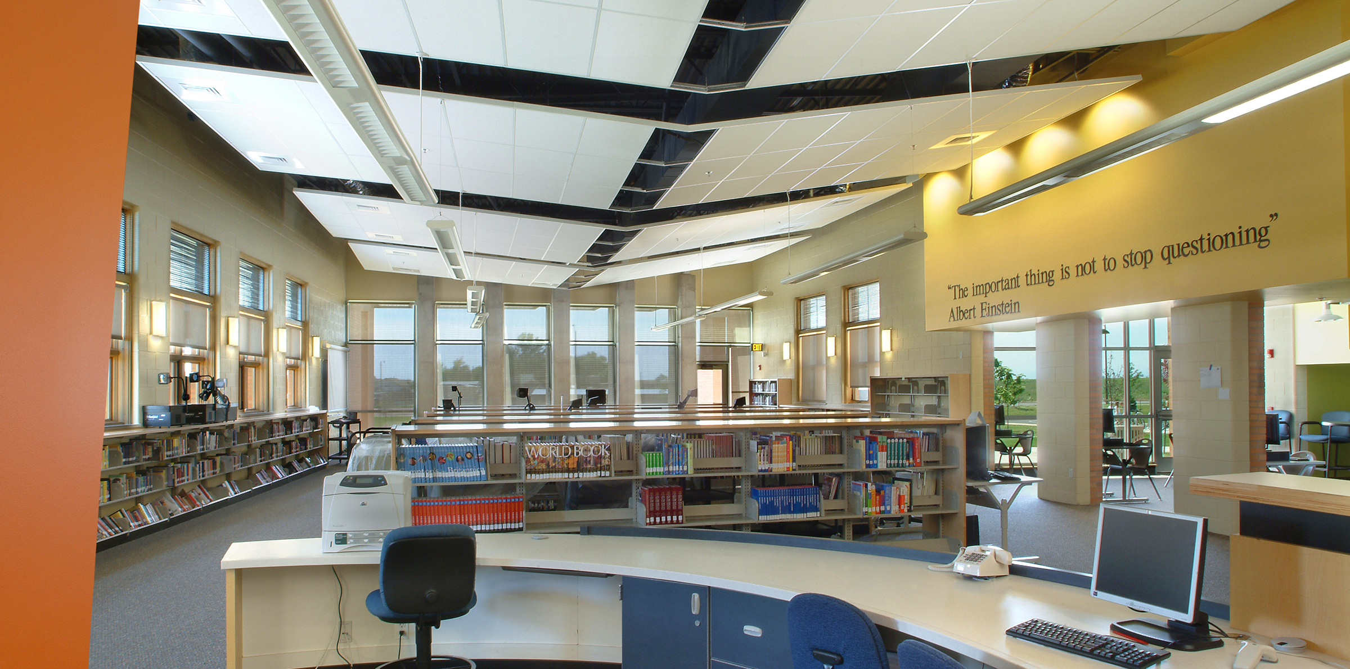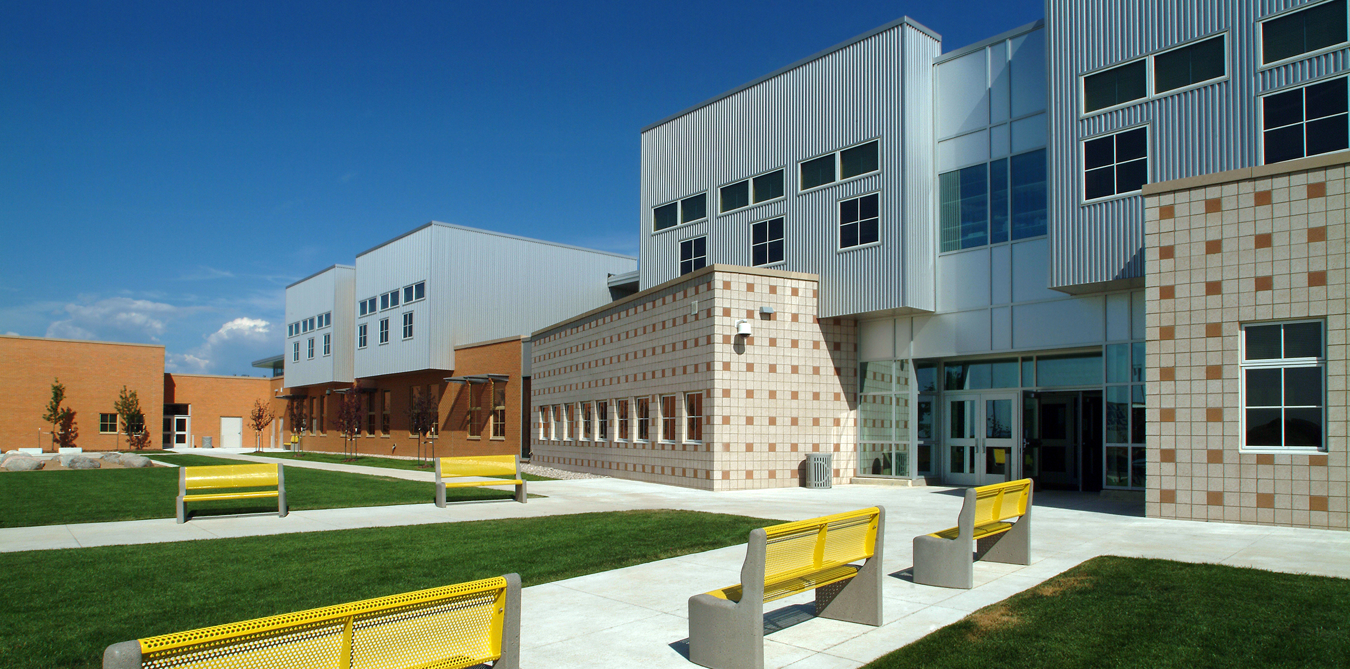Designed to accommodate 750 students, the 115,000-square-foot Kinard Middle School is one of the most efficient schools in the state of Colorado. Key program elements are three “schools within a school” which enable smaller, more personalized learning communities within the larger whole. The passive east end is anchored by the Media Center and balanced by the active west end comprised of the gym, cafeteria, and music space. Light, color, and clarity of the plan provide excitement coupled with comfort and security to the students.
LOCATION:
Fort Collins, CO
CLIENT:
Poudre School District
SCOPE:
115,000 Square Feet
COST:
$15.8 Million
COMPLETED:
2006
Each “school” includes Social Studies, World Language, Math, Art, and Special Education as well as conference rooms, toilets, and student lockers. Science, Computer, and other exploratory classes are building-wide. Exploratory spaces have their own sense of place and are identifiable as distinct entities. Science rooms are expressed on the southern exterior as large box components. Typical double-loaded corridors are eliminated entirely, while gathering spaces are established throughout the school to encourage interaction and discussion amongst teachers and students.
Kinard features a geo-exchange deep well field heat pump system that helps it to operate at a mere 21.3 kBtu/sf/yr – one of the lowest levels achieved in a Colorado school. Heat recovery wheels preheat or precool make-up air, while operable windows allow natural ventilation. All general classrooms and art classrooms use gentle north light balanced by solar light tubes for full daylighting. The building envelope, with quality glazing and spray insulation on masonry walls, is extremely efficient. The building is constructed primarily of masonry bearing walls, creating mass for thermal lag.
