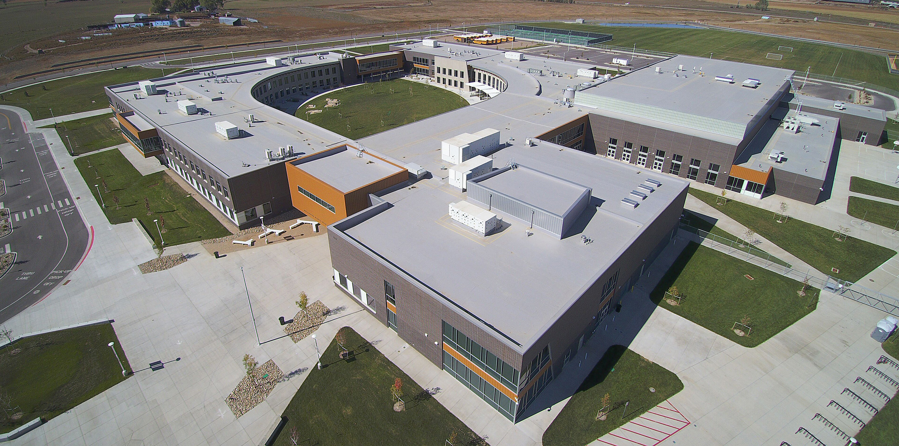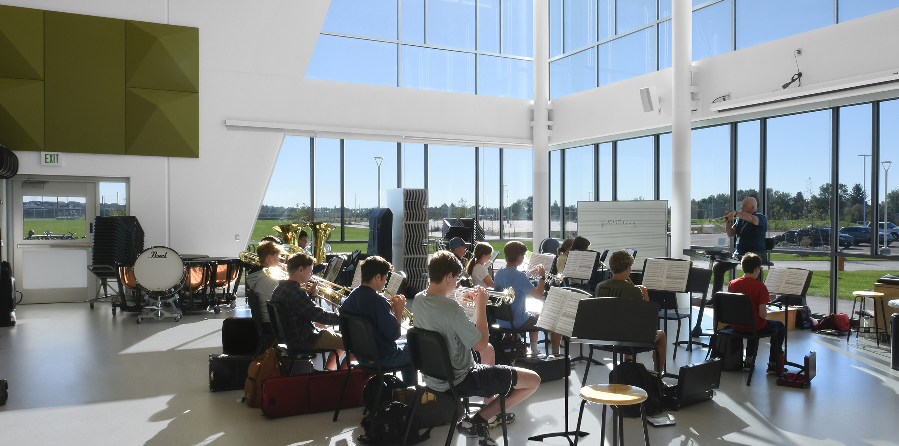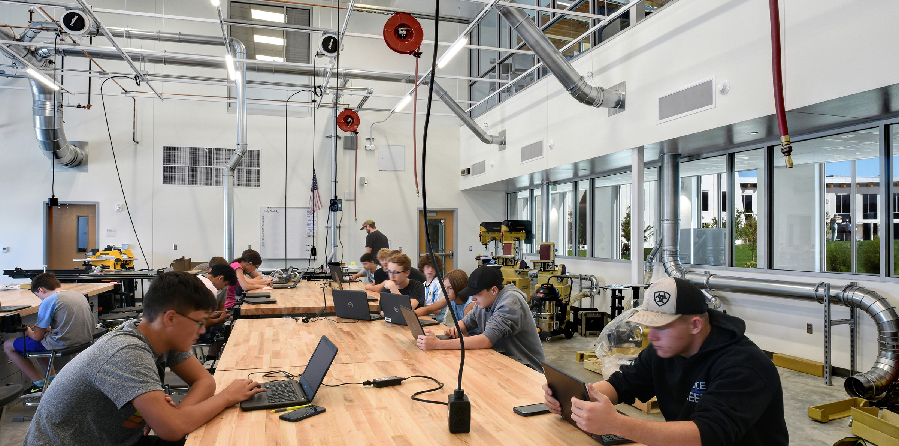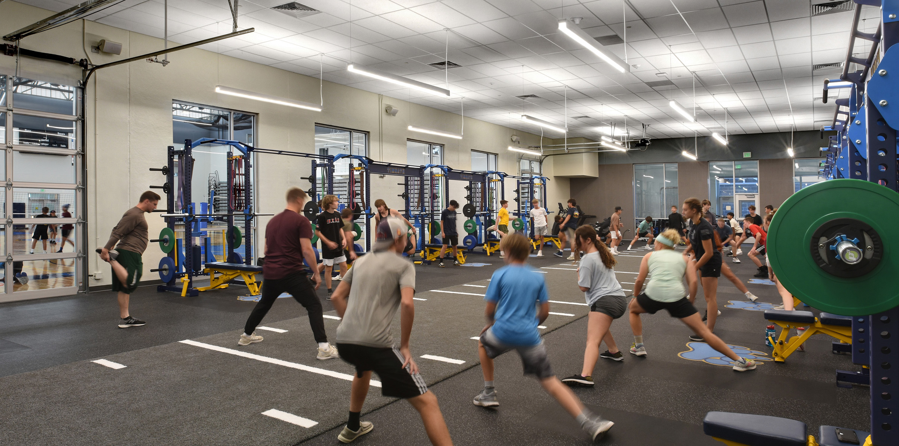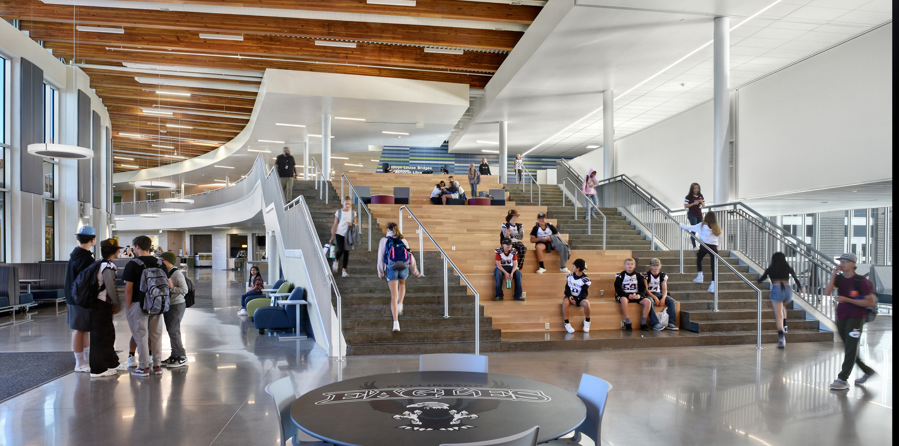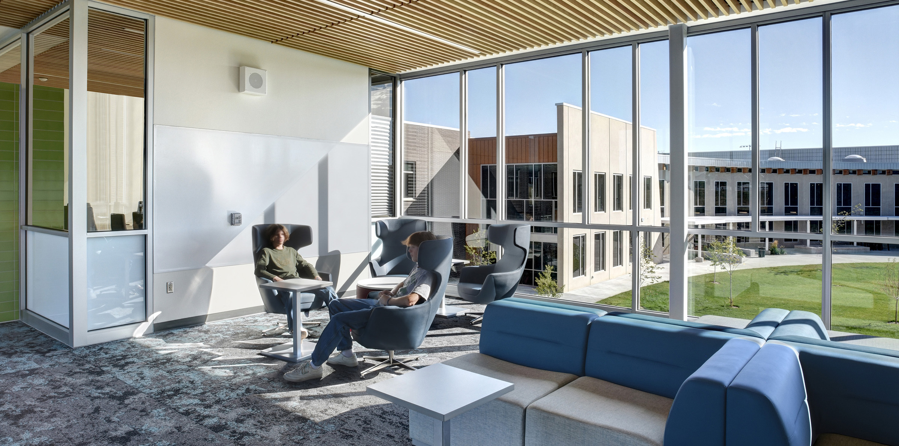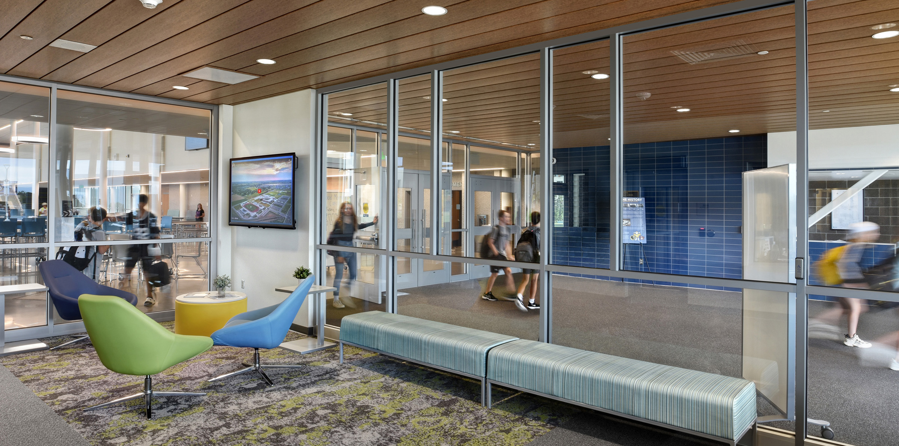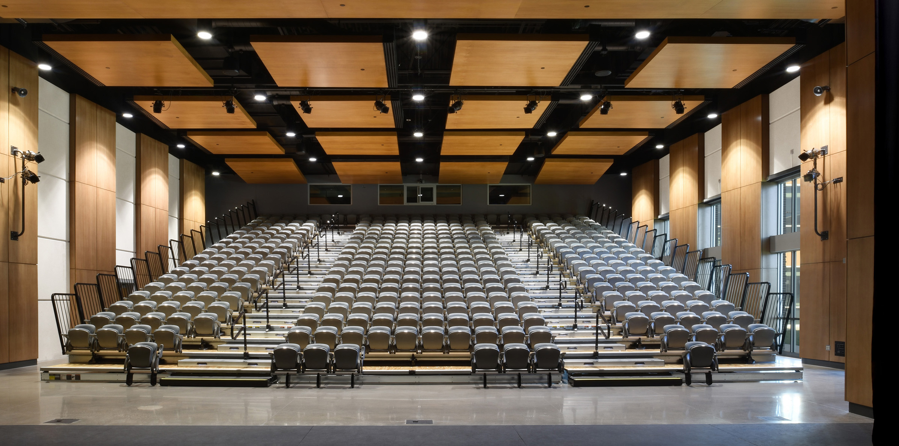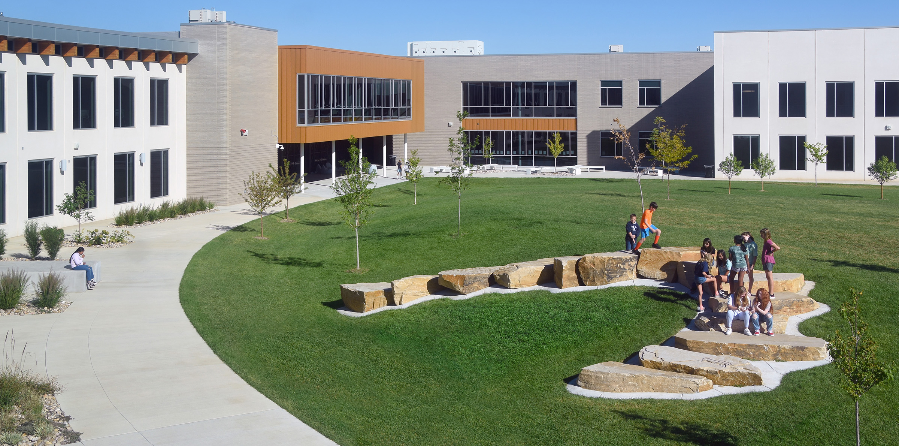Poudre School District (PSD) undertook an ambitious project to design and construct two new high schools simultaneously, on new sites, for two rapidly growing communities. Both schools—one in Wellington and one along the western edge of Timnath—are designed as a prototype for 1,500 students each with a planned addition that will expand each school’s capacity for 1,800 students in the future. Each facility currently serves both middle school (grades 6-8) and high school (grades 9-12) programs until the District’s enrollment numbers justify new middle schools, at which point the schools will transition to comprehensive high schools.
Several key ideas emerged throughout the design process:
LOCATION:
Wellington/Timnath, CO
CLIENT:
Poudre School District
SCOPE:
250,000 SF Each
COST:
$120-$135 Million
COMPLETED:
2022
The schools are designed as comprehensive high schools with neither specialized areas of study nor specific delivery models (such as Career and Technical Education, STEM, or International Baccalaureate). Early in the process, the Building’s Concept Statement arose as, “Connected to Nature.” This concept is represented most evidently by the school’s 36,000-square-foot Outdoor ‘Learning Park’ that anchors the building and serves as a central focal point of the school. Additionally, through the use of narrow building floor plates, no occupants within the building are ever far from views or access to a secure, outdoor natural area. This design encourages a connection between building occupants and nature. An equally important and concurrent theme that the design team explored was the concept of “Two Hands,” wherein the metaphoric ‘hands’ (academic cores) flank the Outdoor Learning Park and represent the middle school and high school programs, symbolizing how these two programs relate to one other around the “Connected to Nature” Design Concept.
The schools are designed to support integrated curriculum between the middle and high school grade levels. A variety of student and teacher collaboration spaces, with an emphasis on transparency, encourage collaboration and accommodate supervision. Technology enhancements support a modern, innovative learning environment and multiple sizes of learning spaces encourage a range of activity.
The school is more open than a traditional building and has an open media center. A learning stair is located in the commons and a new, flexible theater concept was designed. The theater functions as a multi-purpose space without fixed components so that it can be used for a wider variety of purposes. The stage and theater itself are all located on one level, with all-retractable seating so the space can accommodate a variety of uses when not hosting performances.
