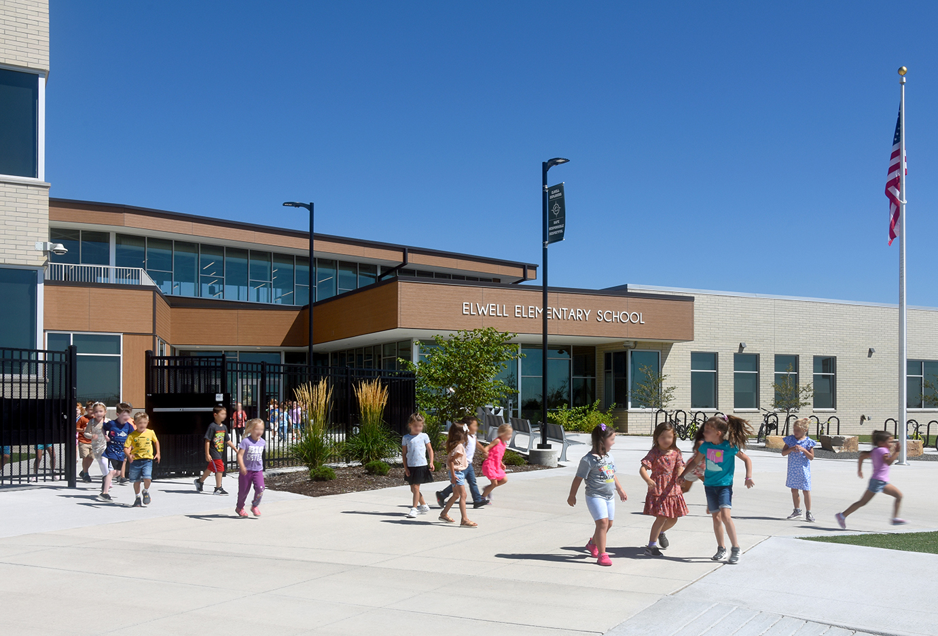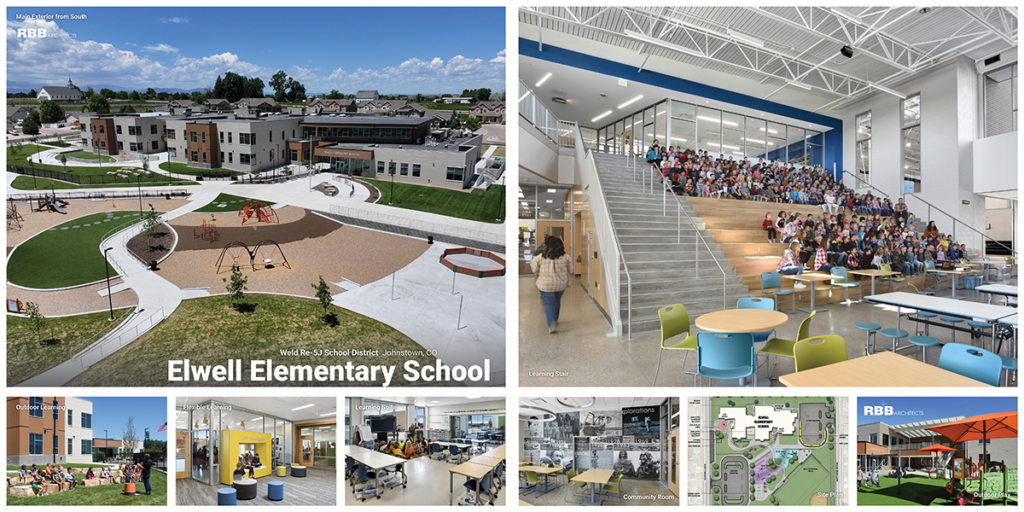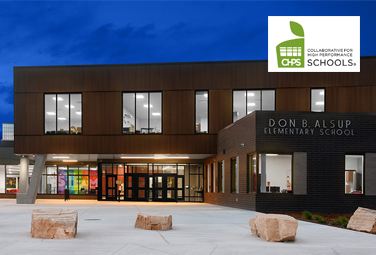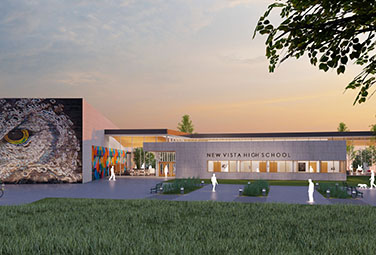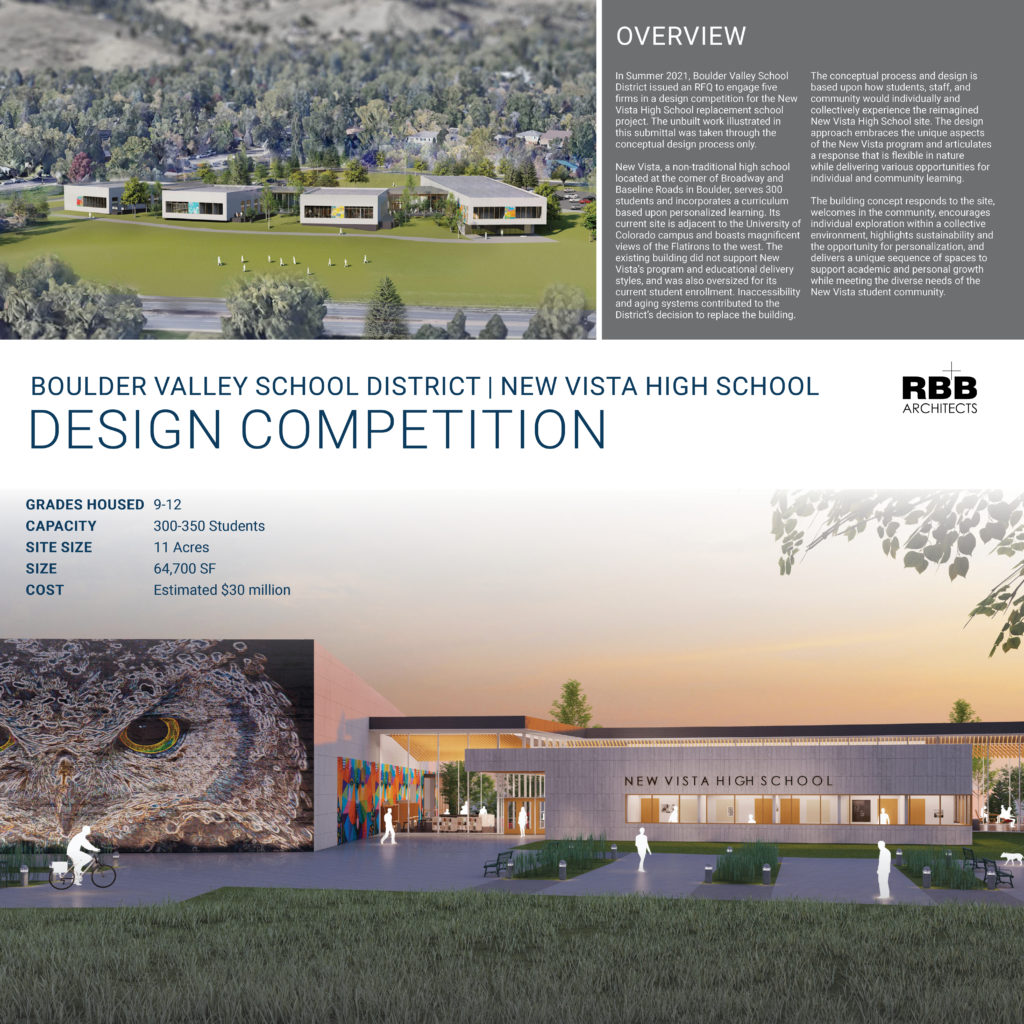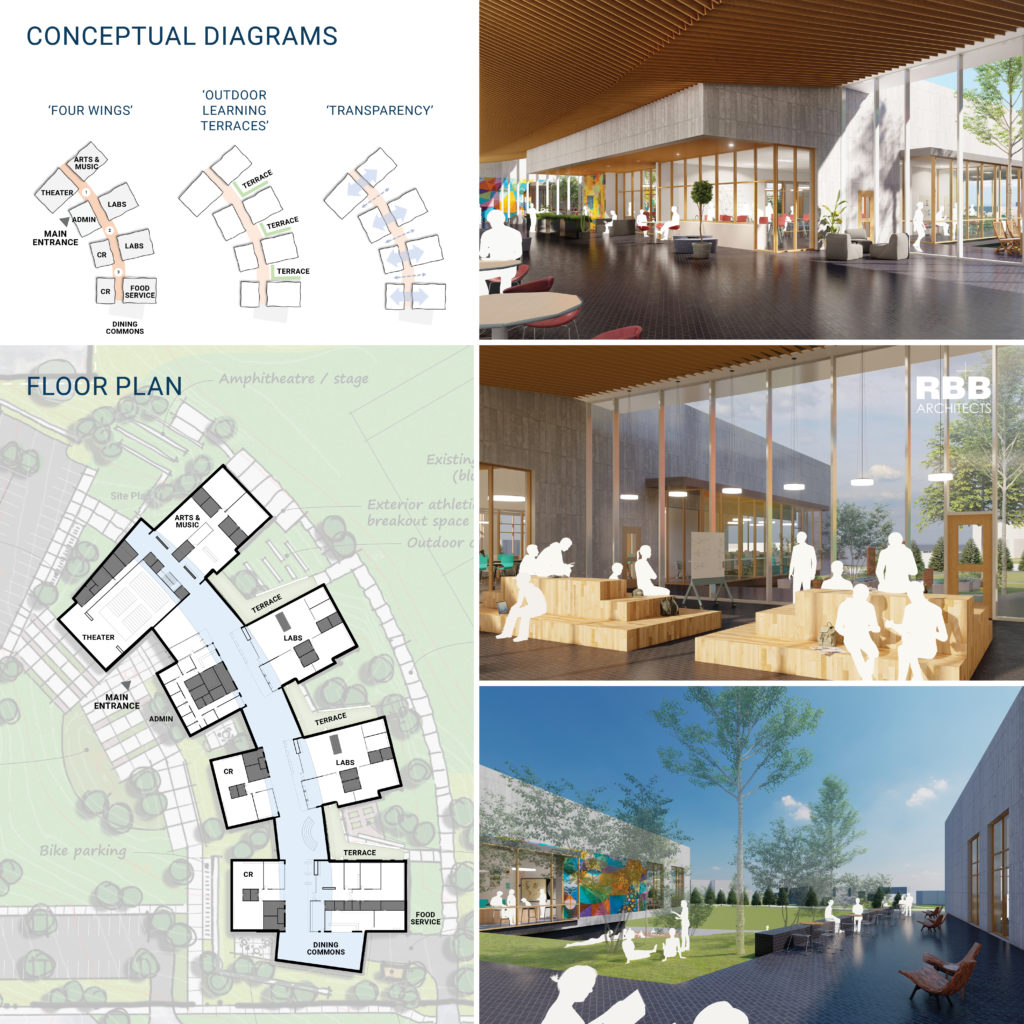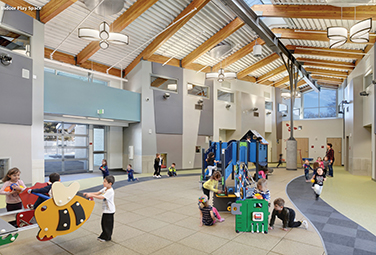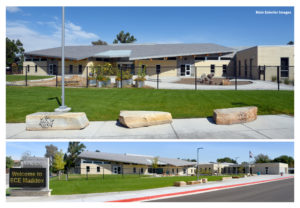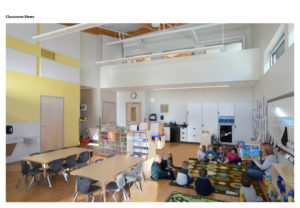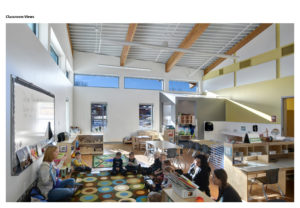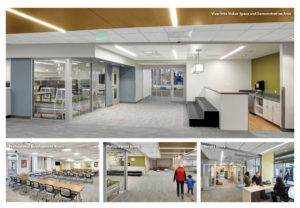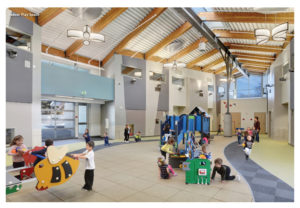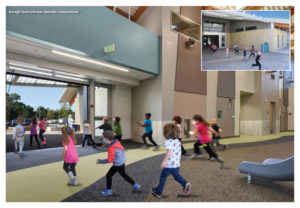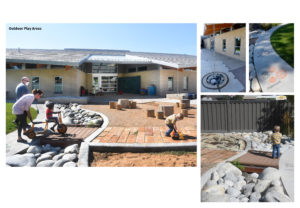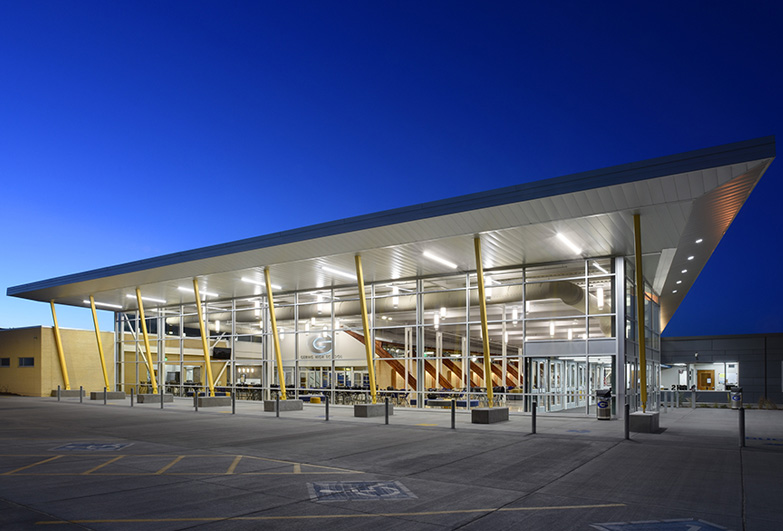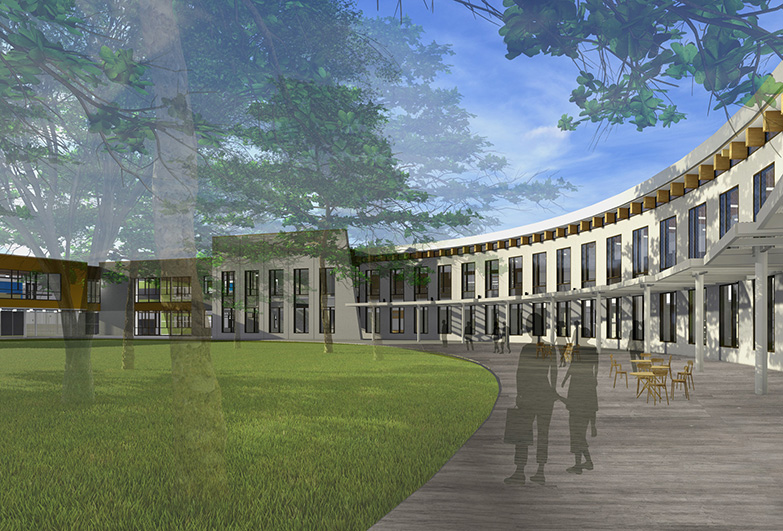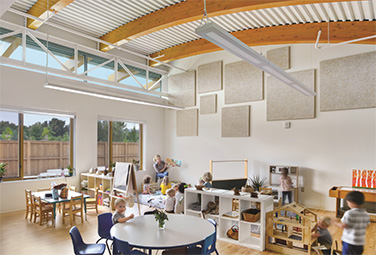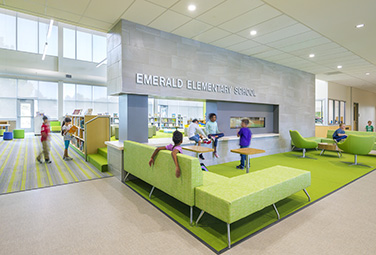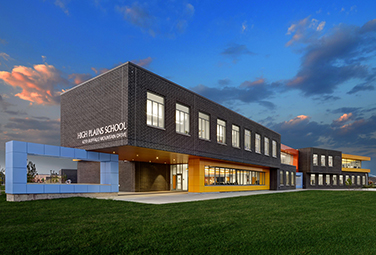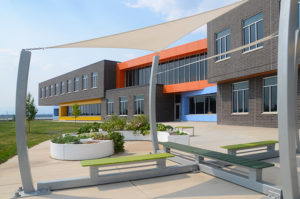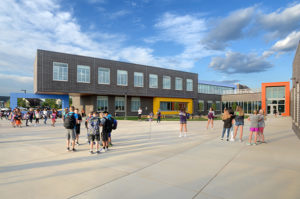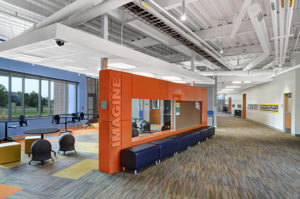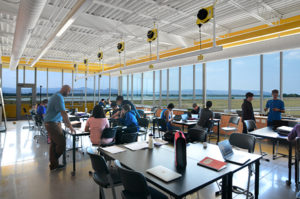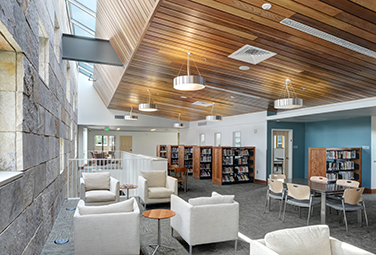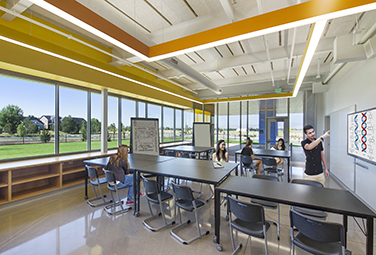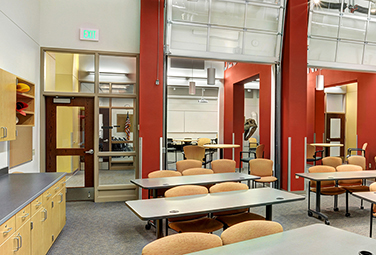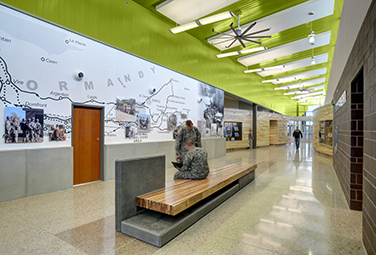It is with great honor that we announce the design of Elwell Elementary School (Weld 5 Schools, Johnstown, CO) was recognized with the Peak Design Award at the Association for Learning Environments’ (A4LE) Rocky Mountain Chapter Design Awards last week. The Peak Design Award recognizes outstanding design and planning achievements across four criteria: Planning Process, Learning Environment, Physical Environment, and Community Environment.
Elwell embodies the spirit of the A4LE’s planning and design awards with its innovative approach to school design and environment that fosters excellence in education. Elwell delivers a unique learning experience resulting from the District’s goals, guiding principles, and an integrated design process with heavy stakeholder involvement and buy in. The facility’s design encourages social connections, allows for flexibility and variety in its learning settings, promotes student agency and choice, and prioritizes a learner-led experience at the elementary level. Connections are made inside the building to the community’s history, and the design process authentically engaged a diverse array of voices and perspectives.
“We are immensely proud of the elements that make Elwell School unique, and we are excited to share its story with others.”
– Principal, Elwell Elementary School
At the heart of Elwell is the Community Commons, which combines functions of learning stair, dining area, and music stage in one, creating a versatile space that serves a variety of school and community gatherings. The Community Commons is accessed directly inside the entry and is immediately adjacent to the Admin area. The gym is accessible from the Commons. To the west, the Learning Commons becomes a playful and inviting space surrounded by the school’s academic communities.
In the learning environment, grade-level Small Learning Communities (SLCs) surround a core of community spaces, with each individual SLC delivering student options and flexibility through uniquely configured suites of classrooms grouped with outdoor classrooms in between.
The project opened in Fall 2022.




