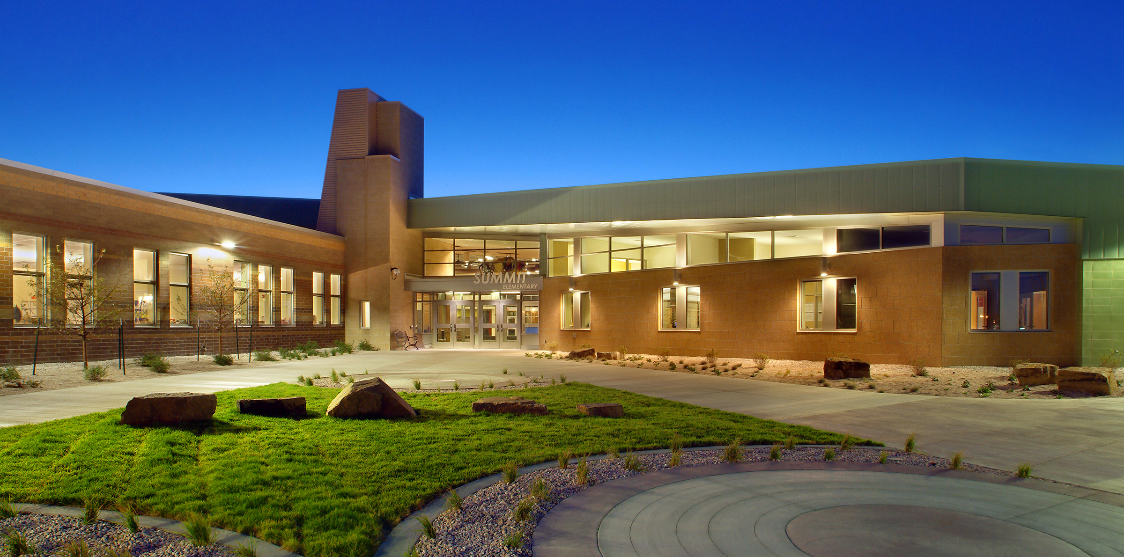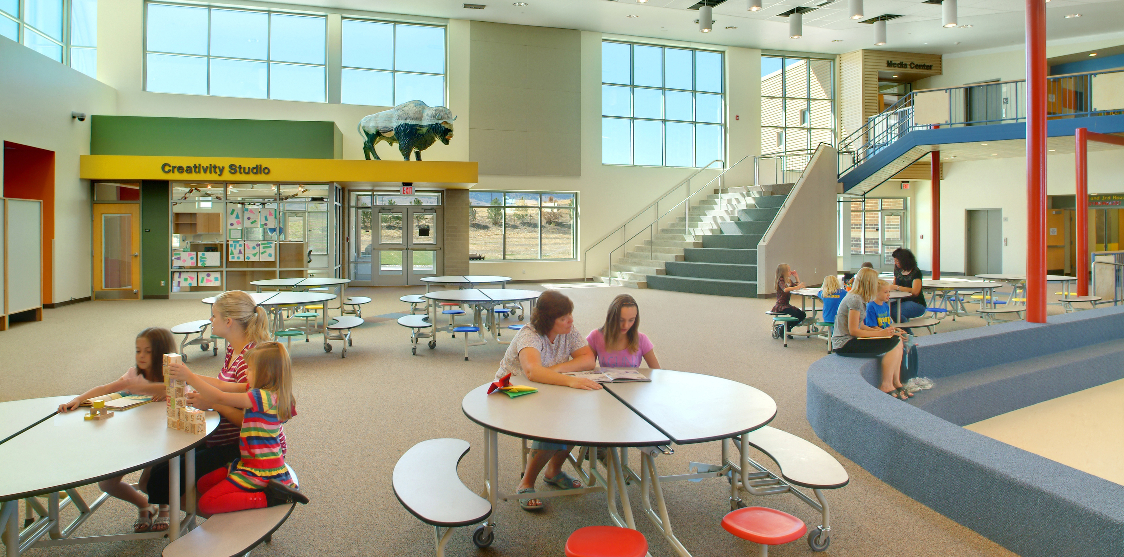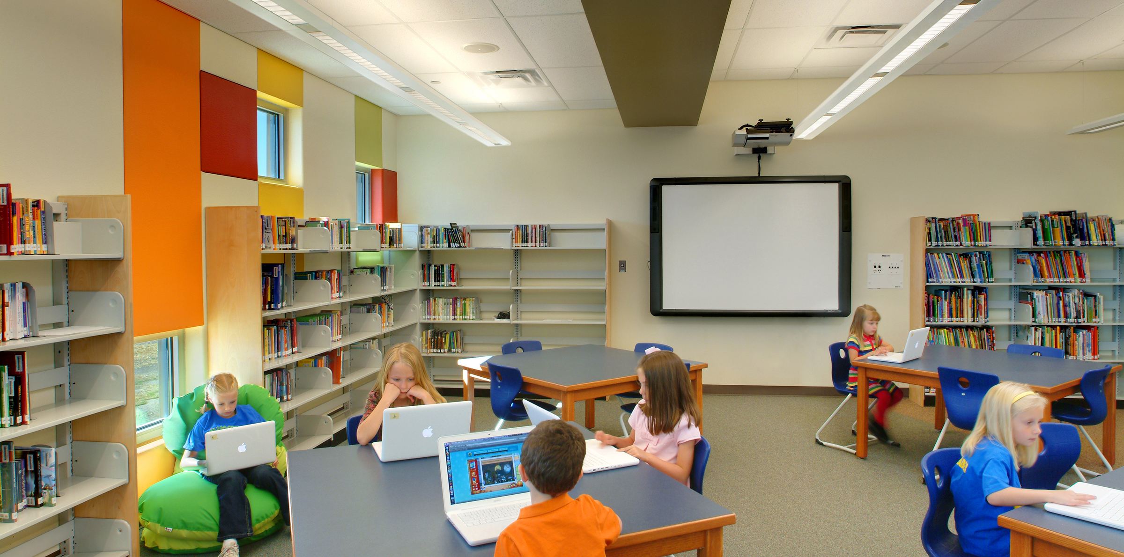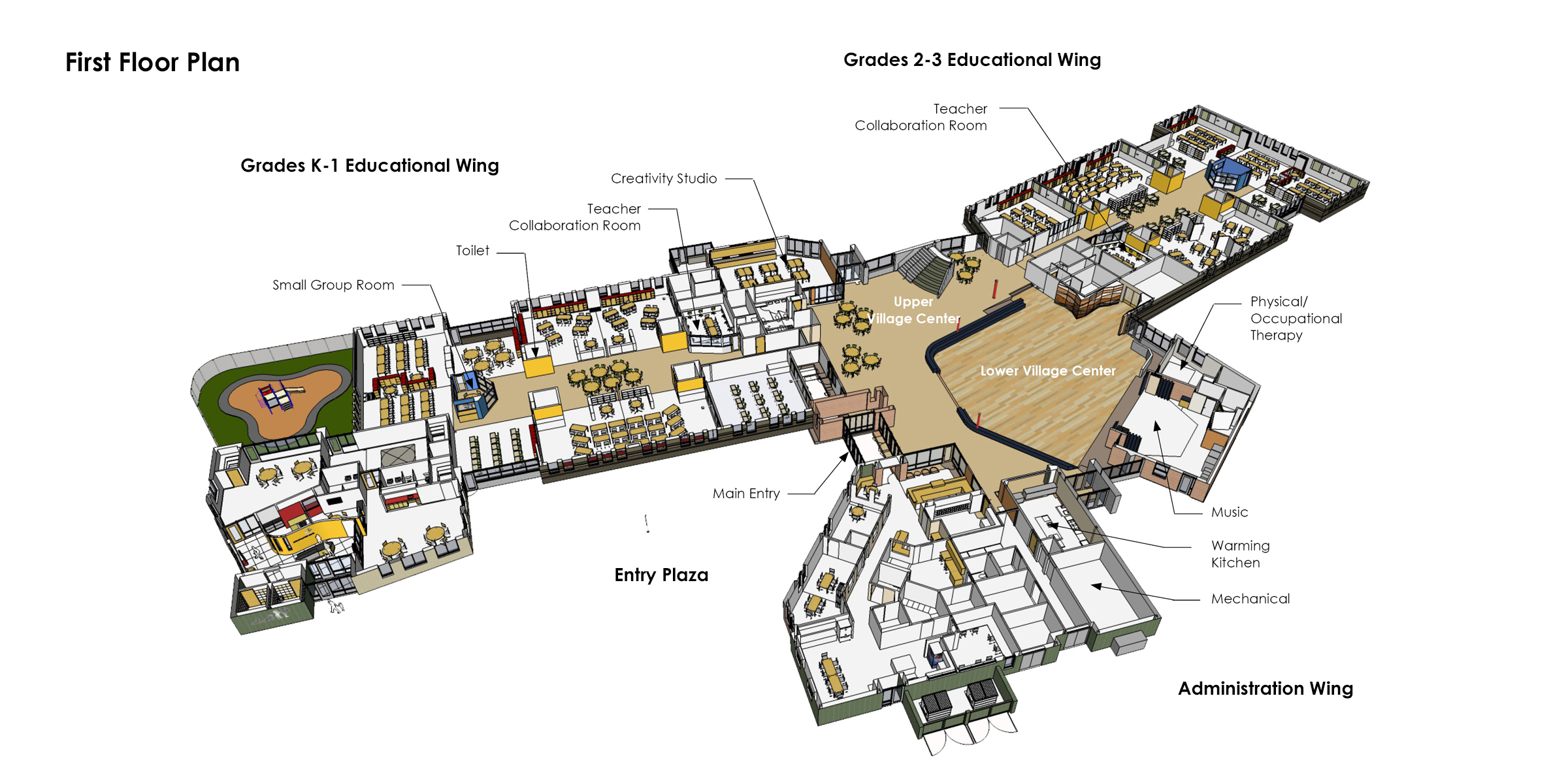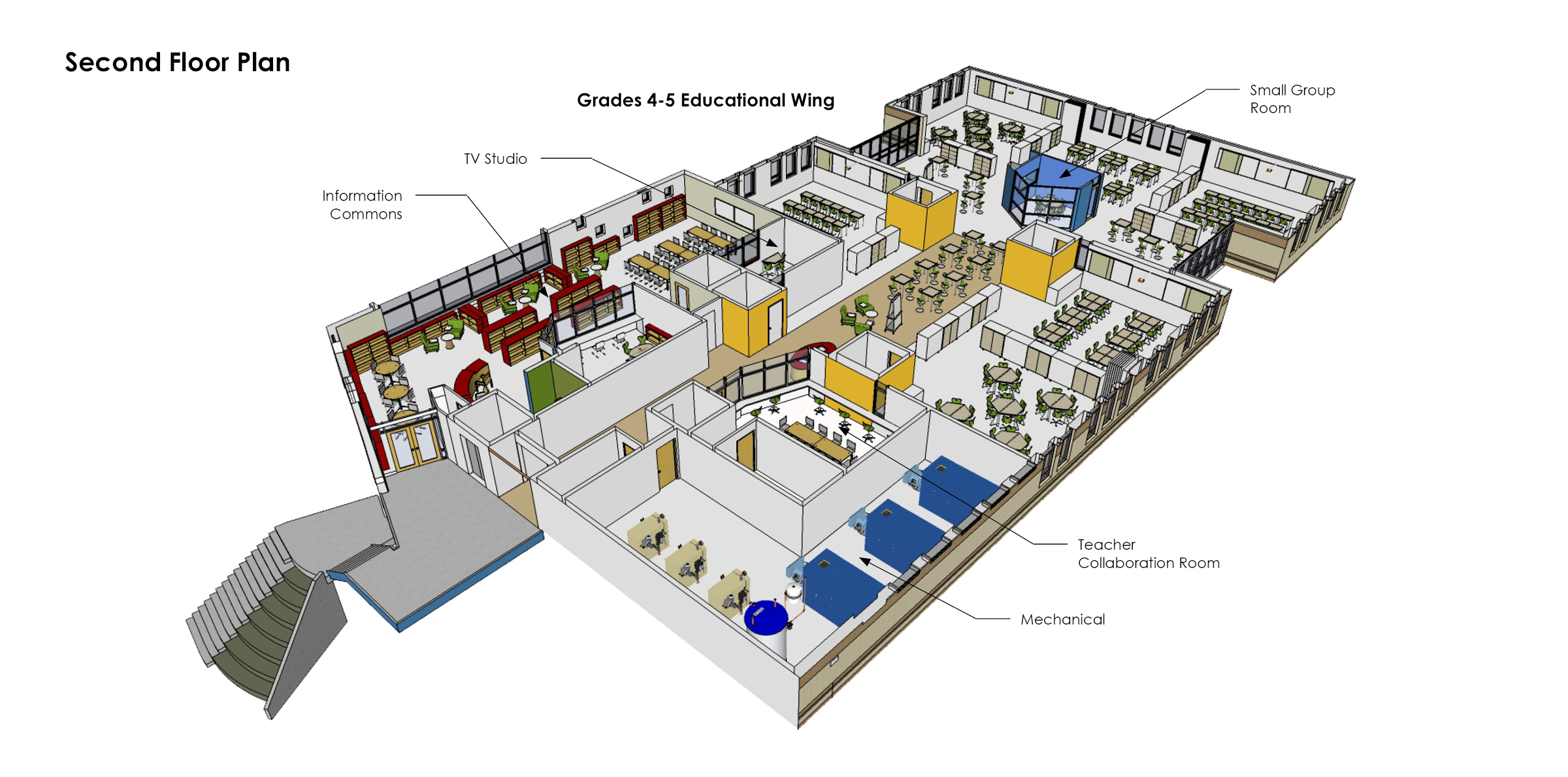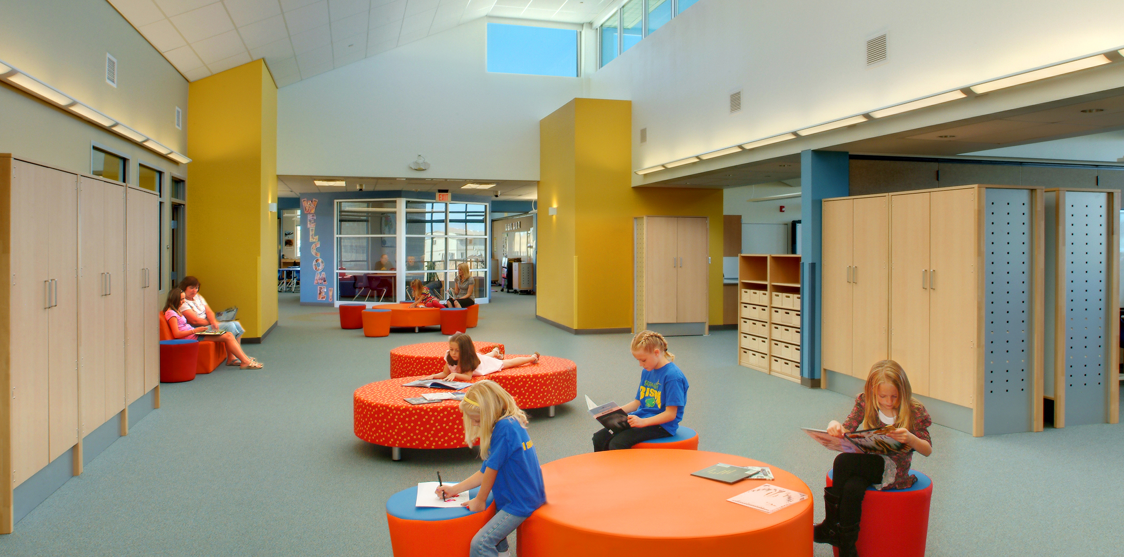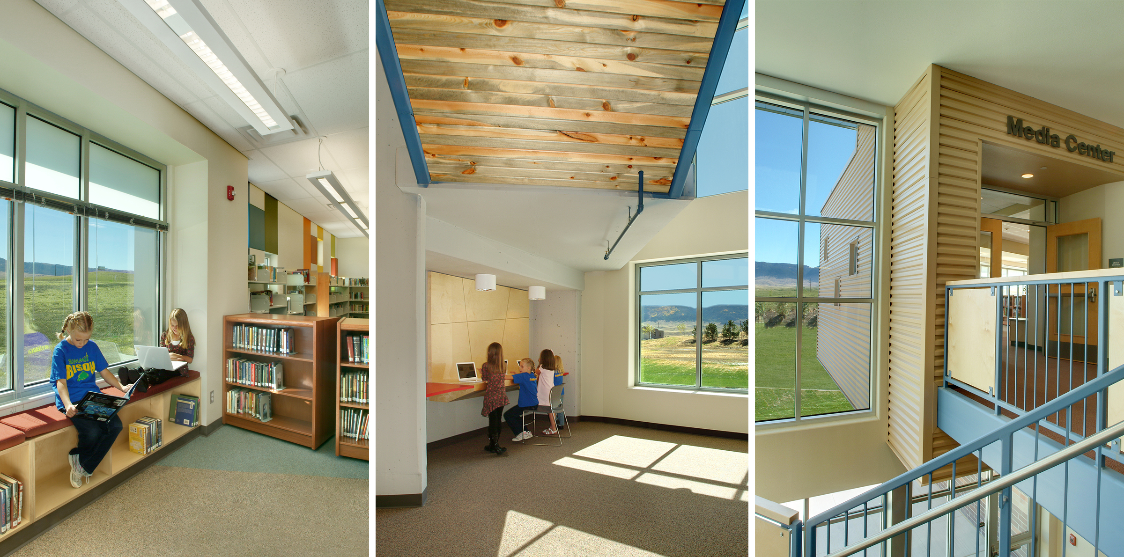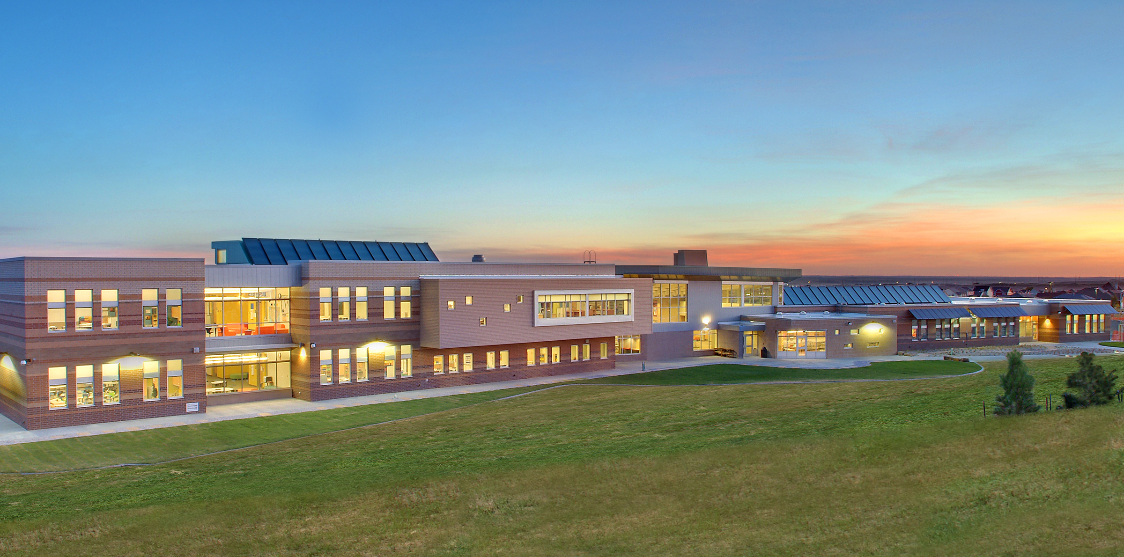The new 56,000-square-foot Summit Elementary School in Casper, WY accommodates 450 students in grades PreK-5 and was the result of a collaborative effort between design team, school district, and community. The learning environment is unique to Casper and community members were actively engaged in brainstorming and decision making processes. The school’s educational philosophy emphasizes integrated, hands-on, and real world learning. Guided by this narrative and the Reggio Emilia philosophy, the building is an active learning and teaching tool.
LOCATION:
Casper, WY
CLIENT:
Natrona County School District 1
SCOPE:
56,000 Square Feet
COST:
$16 Million
COMPLETED:
2010
Design details, such as the striated exterior brick pattern, evoke the regional geology, providing a sense that the building is another feature of the landscape. The theme of convergence – towards Casper’s history, the surrounding geography, the interdisciplinary nature of 21st Century learning, and the desire for the school to serve as a crossroads for the community – shines strongly throughout Summit’s design. Enhancements, funded by private donations from businesses, encourage community collaboration. A private preschool also operates out of the facility.
The layout of the core learning space was created with the idea that children will learn in a smaller, multi-age, flexible community space. Each learning community includes:
Art, music, science and performance spaces emerged as collaborative learning areas. An art/science studio and a music/performance studio was developed. These areas have connections to the outdoors as well as to the common space within the school.
The Village Center serves as the heart of the building and connects the large commons area with learning communities, administration, and the community entrance. The space supports physical education, dining, and performance functions. It can display student work and is sized to accommodate the entire student body for school-wide assemblies. Stepped seating, textured surfaces, and an operable curtain surrounding the physical education area are all details within the Village Center.
Connected to the Village Center, the Information Commons encourages both traditional and contemporary means to access information. Open space with book storage, as well as secure media storage and computer connectivity, defines the area while a reading alcove and large window seat add interest for young readers.
Space conditioning is provided by a centralized heat pump geo-exchange system connected to a vertical bore field and hydronic solar panels. Daylighting is used throughout and optimized by the building’s orientation.
