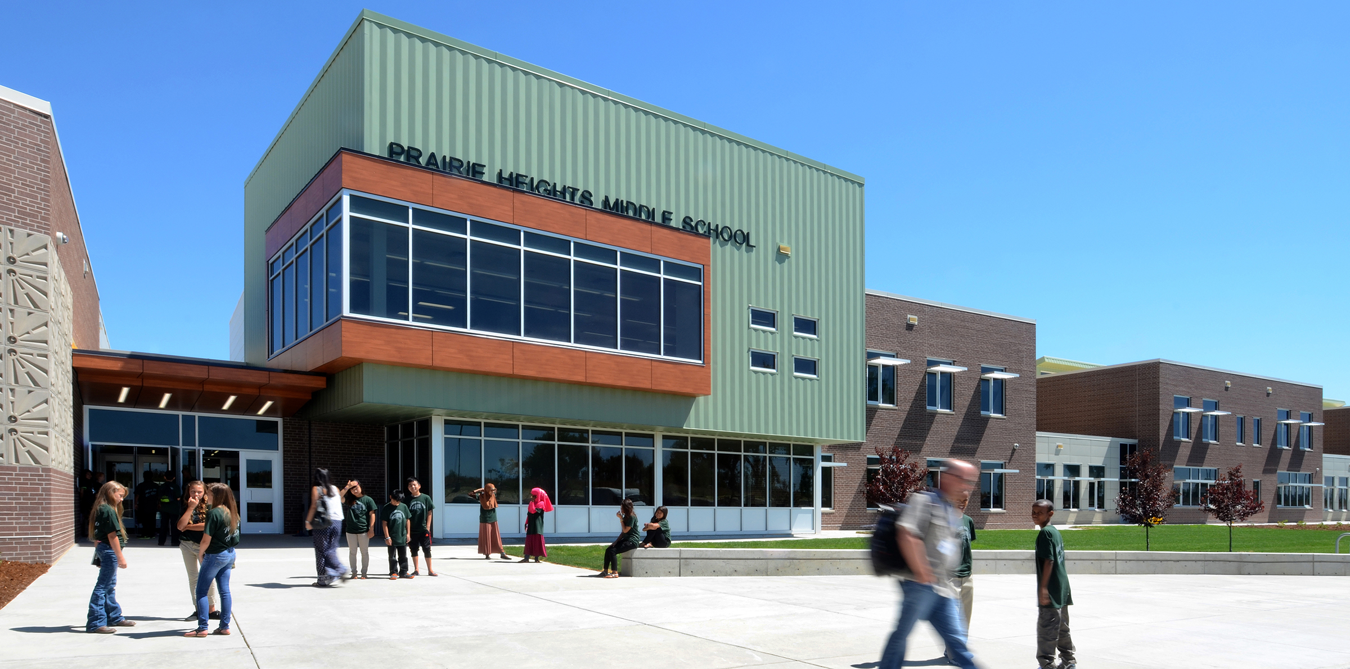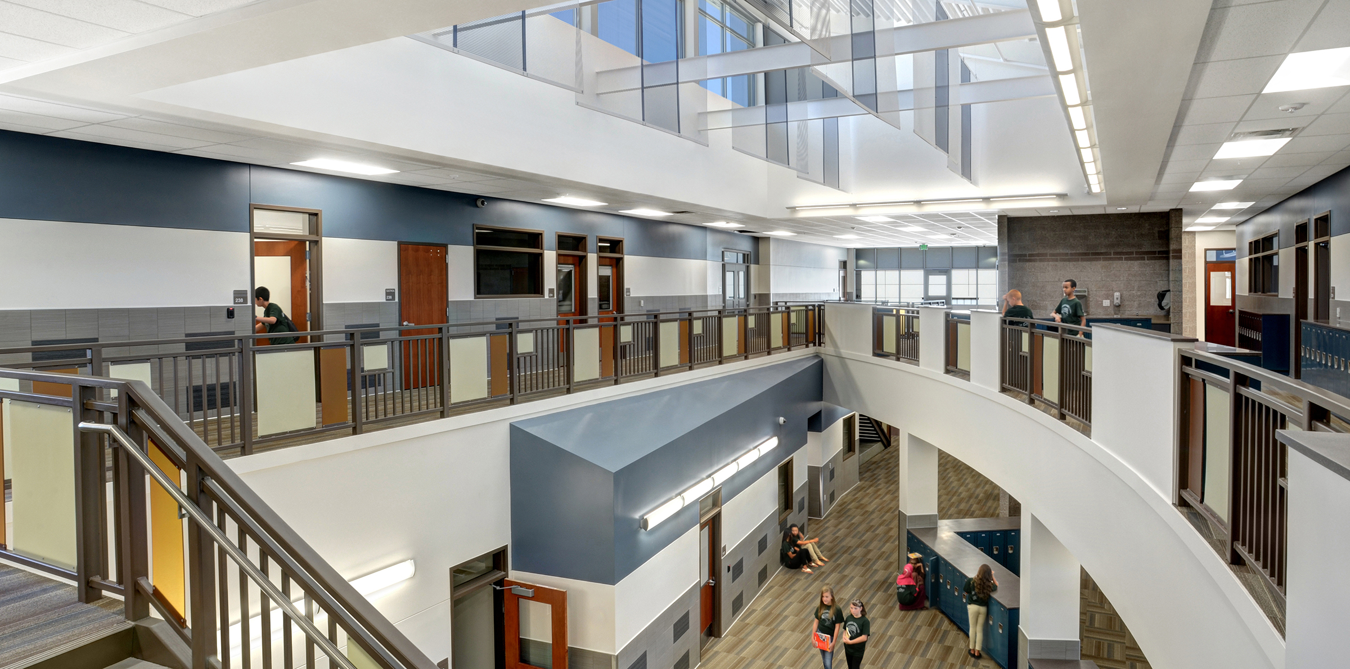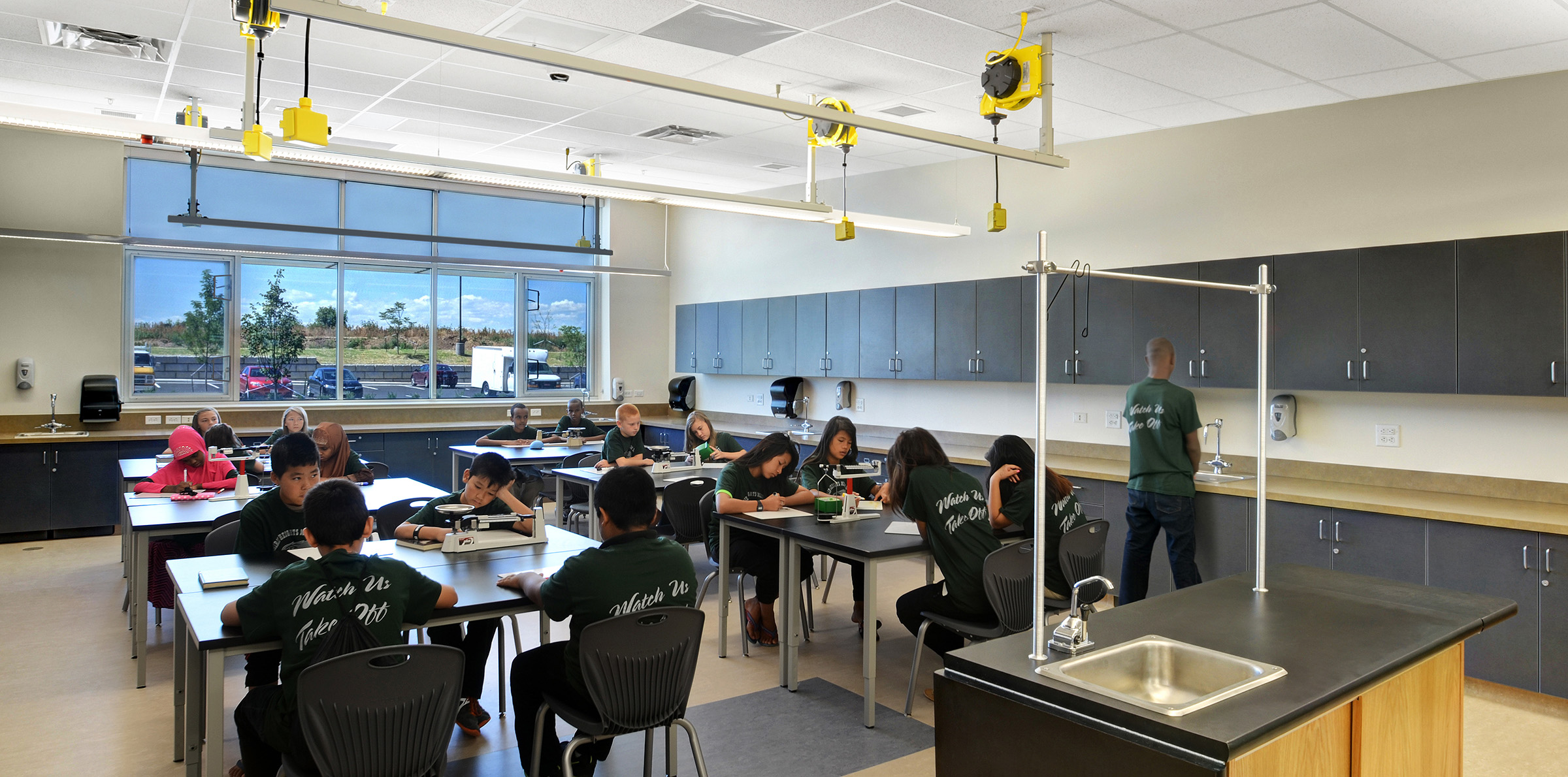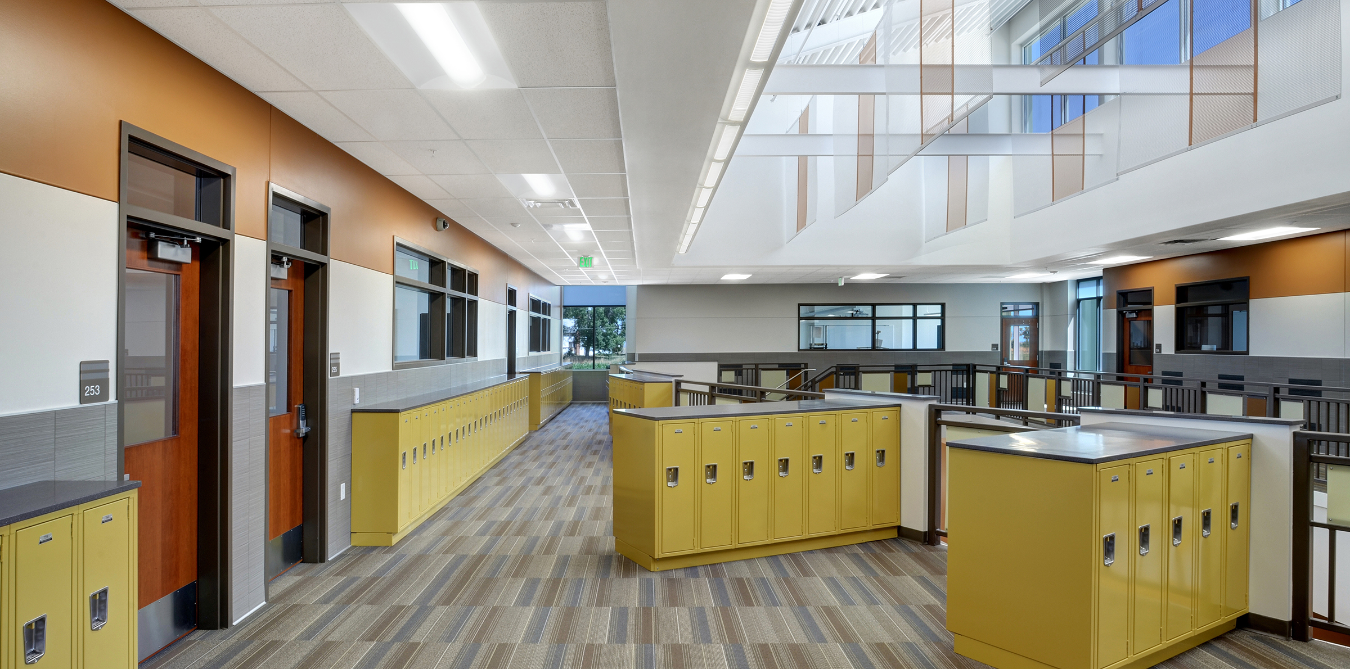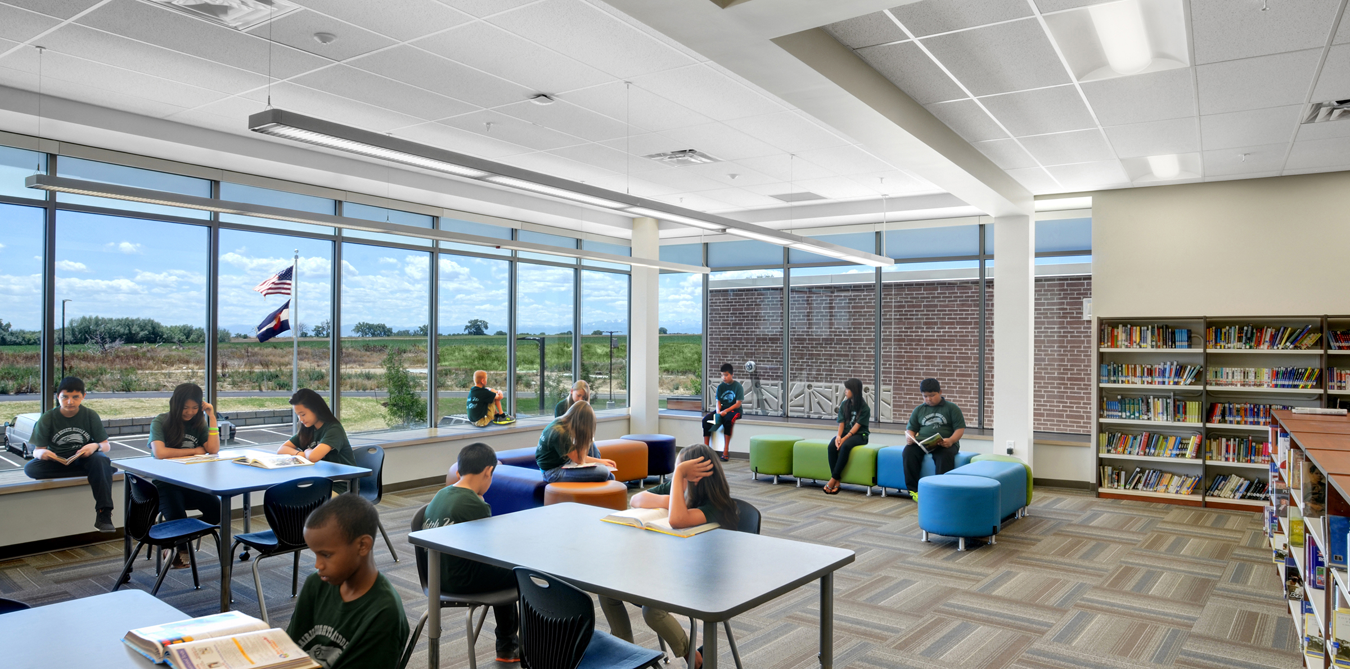The new Prairie Heights Middle School replaces the existing, ailing John Evans Middle School and houses 650 students in grades six through eight. The design is based upon a series of atrium spaces providing amenities in clusters to the students of each age group. The “pods” divide the school into smaller more intimate houses.
LOCATION:
Evans, CO
CLIENT:
Weld Re-6 School District
SCOPE:
103,400 Square Feet
COST:
$24.2 Million
COMPLETED:
2015
The arrangement of the classroom wing allows for natural light from both north and south windows, as well as from skylights serving the central atrium hallway spaces, providing light to both the front and back of classrooms. Located on the second floor, the library benefits from natural light, views west to the Rocky Mountains, and access to a rooftop garden above the main entry.
The new school has an international focus, which is highlighted in the character and detailing of the building. An emphasis is placed on technology and sustainability within the design, and is a feature of the project for both students and the public.
This project was a joint venture with HCM.
