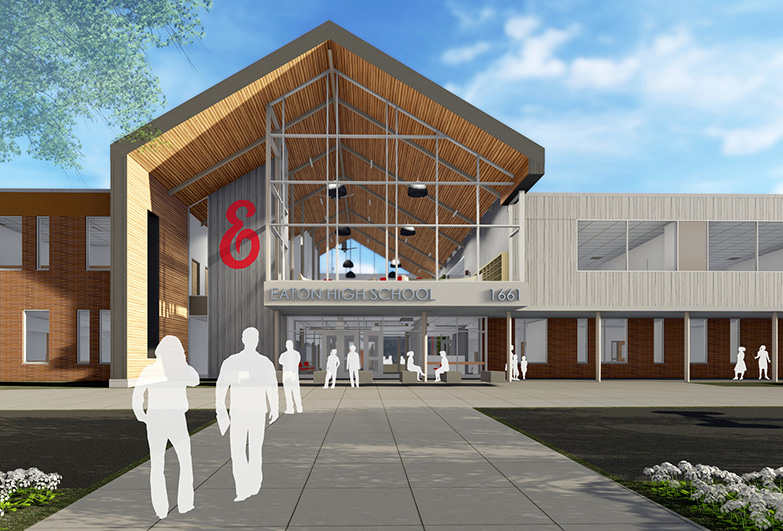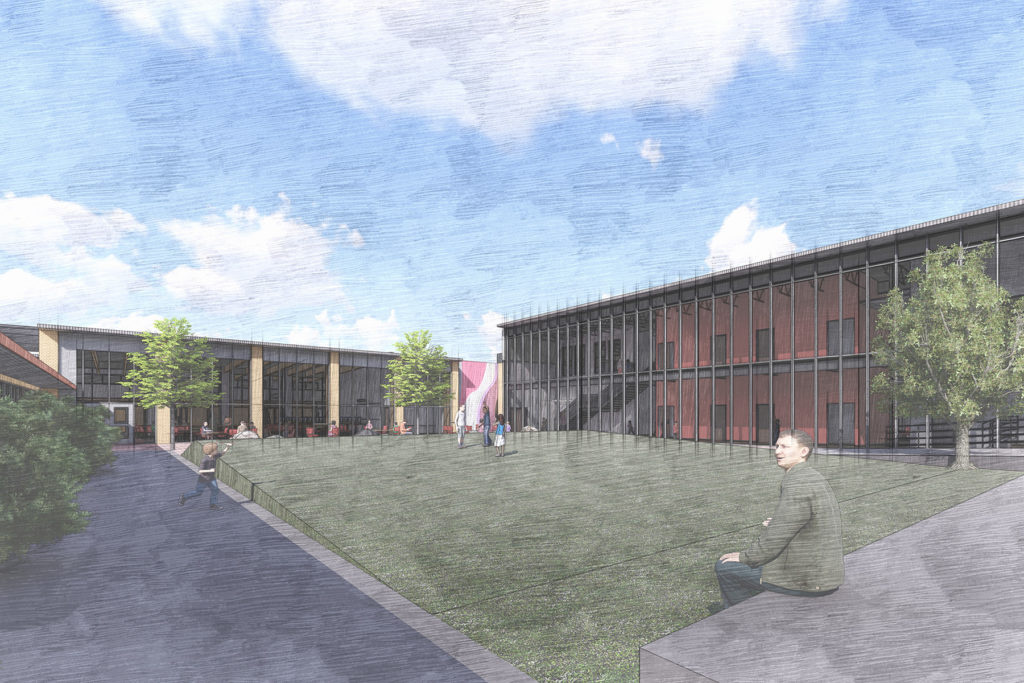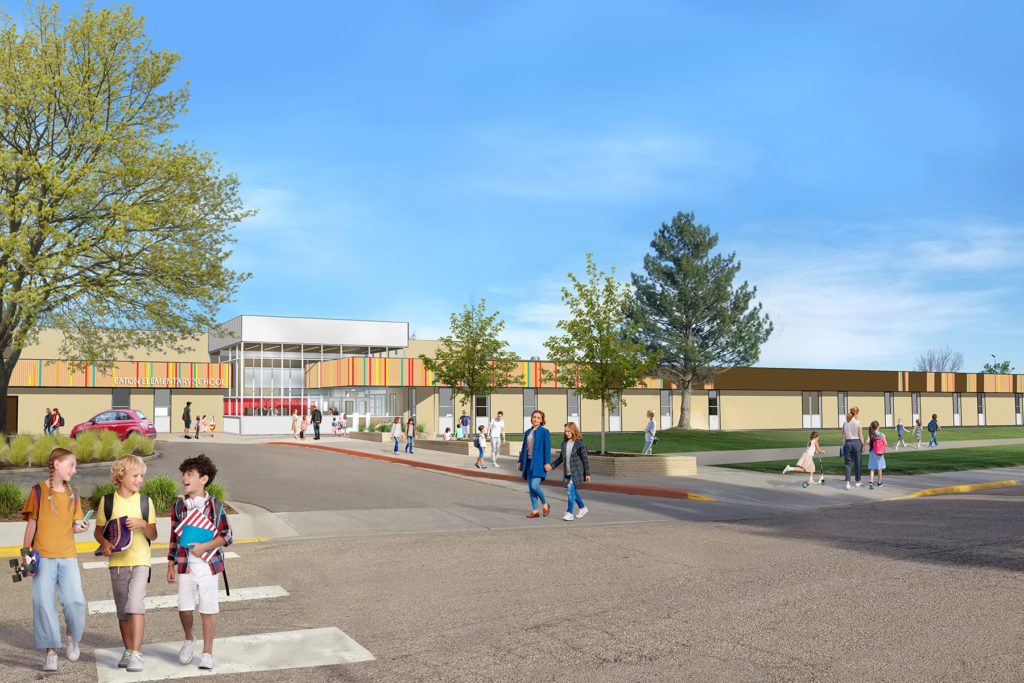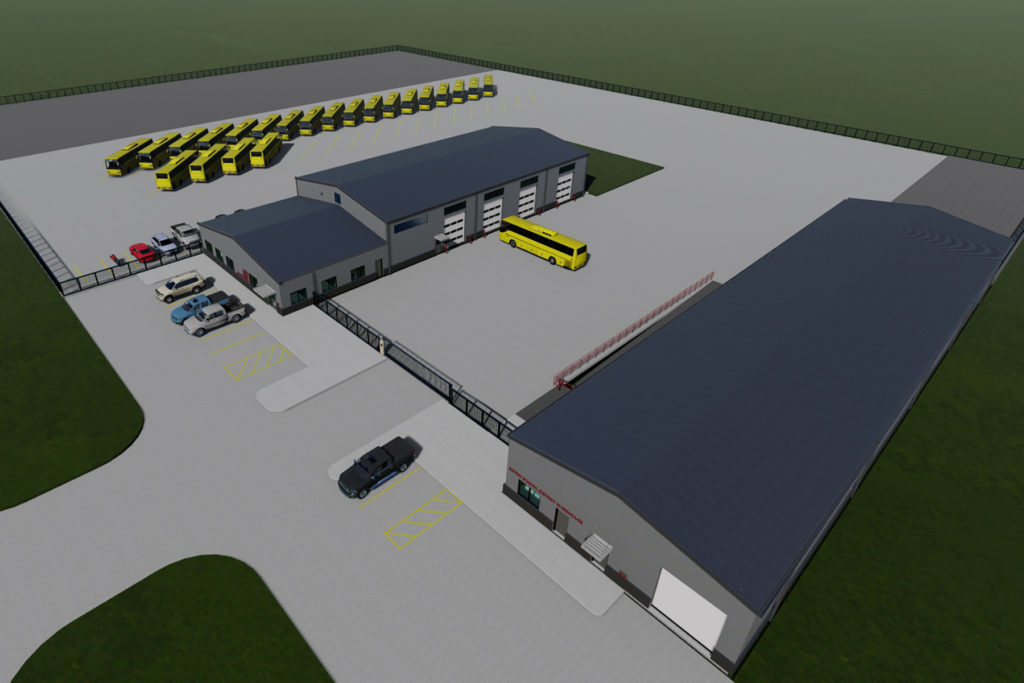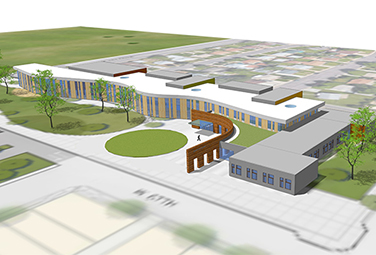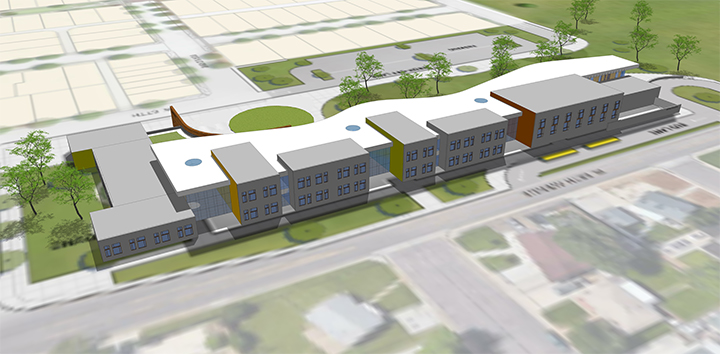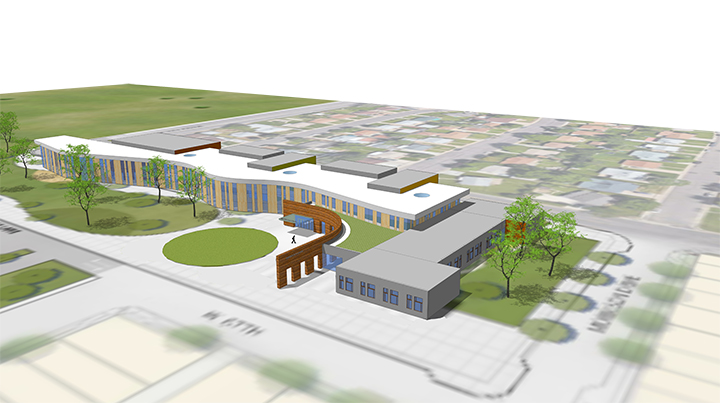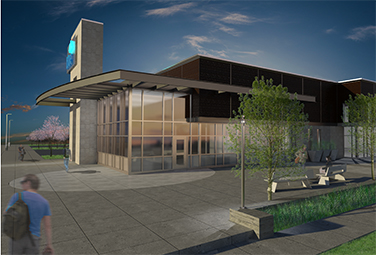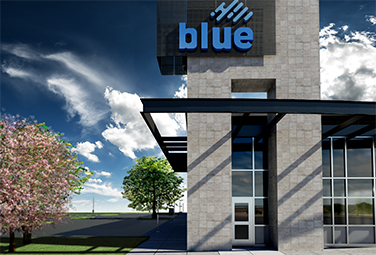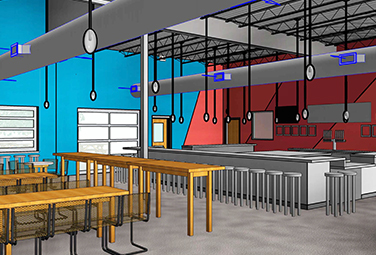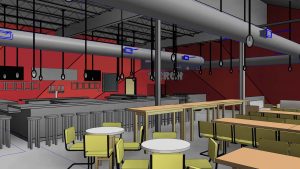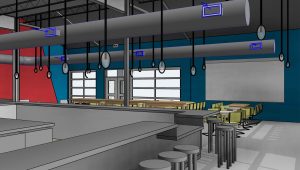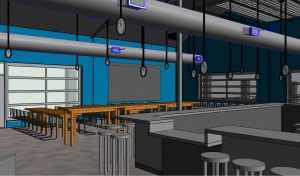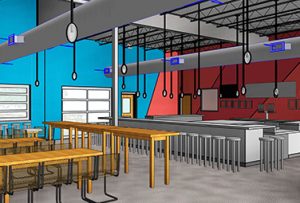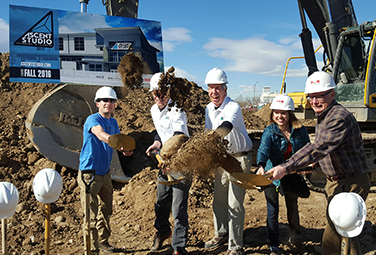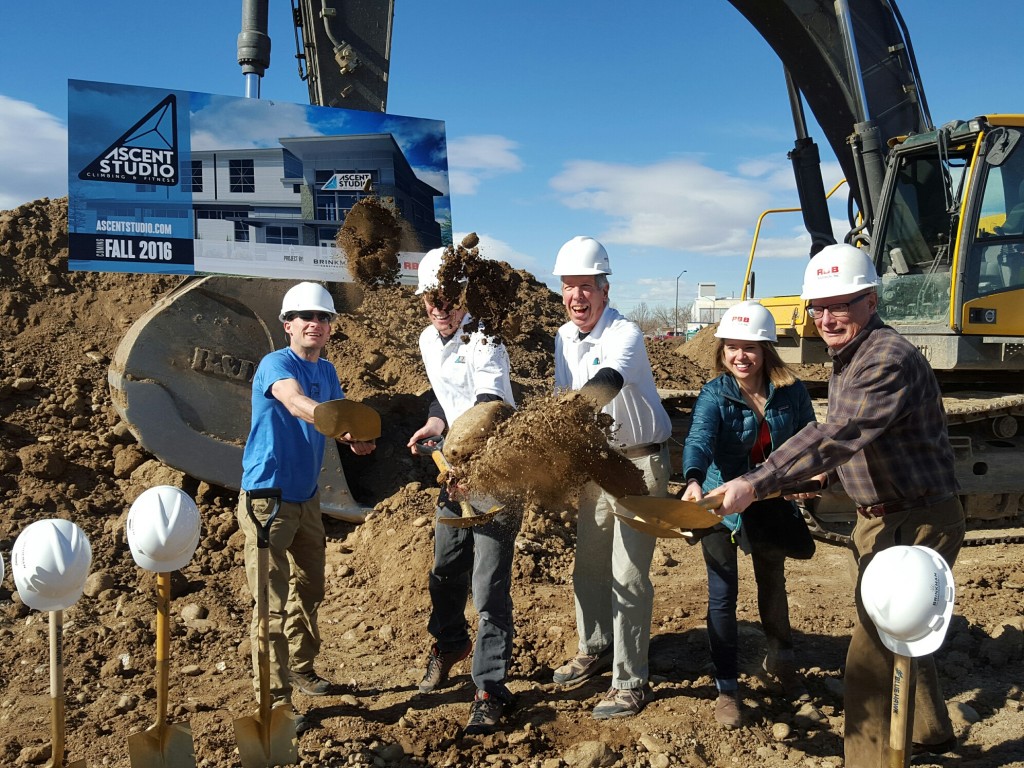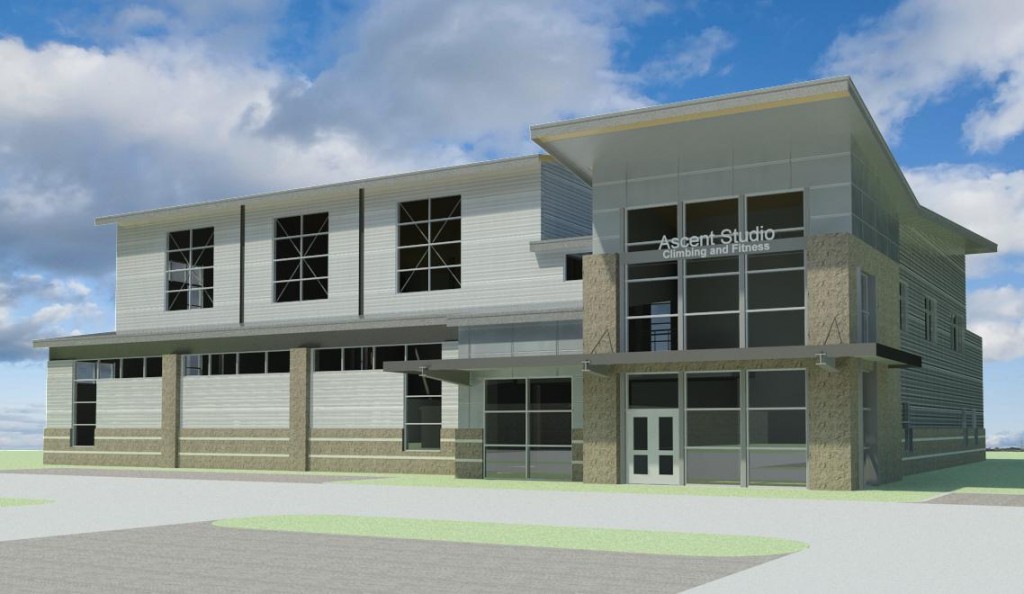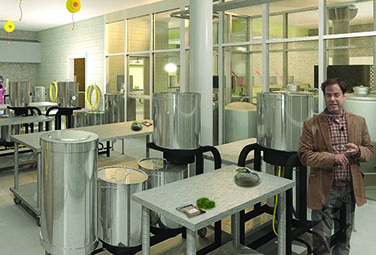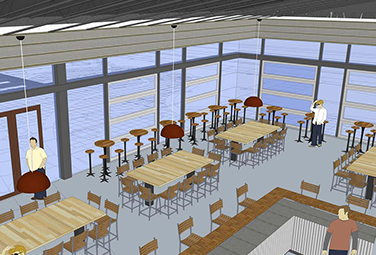Progress on several projects with Eaton School District (Weld County School District RE-2) continues. In the office, we refer to these projects as the “Eaton shuffle”, where a new high school being built on a new site serves as the catalyst for allowing Eaton Middle School to move into the existing high school building, and Eaton Elementary School to move into the existing middle school building.
As Eaton High School finishes Design Development and moves into the Construction Document phase, the school’s modern, agrarian architectural theme has really come to life. Using a combination of wood, brick, glass, and metal roofing as the primary materials, and gabled roof lines which enhance this theme, the school for 800 students faces one of the most prominent roads into the town of Eaton and includes a site design that is respectful of the neighborhoods to the east and the rec center to the north. This project is slated to begin construction early winter of this year.
Eaton Middle School, currently in the Design Development stage and completing design later this fall, can accommodate 675 students when it opens. The Middle School’s design concept centers on a beautiful new courtyard space that will connect new construction with historic elements of the existing building. All four sides of the courtyard have significant amounts of glass for visibility and maximizing the indoor/outdoor connection. The courtyard creates lines-of-sight between the media center and theater, connects new and historic, as well as Core Curriculum and Unified Arts programs. The courtyard is an active space where students from all backgrounds and with all interests come together to study and present ideas, celebrating the school’s theme that EMS functions as a family that shares in life together.
Eaton Elementary School is currently in Design Development and will continue design through 2020 and go to bid in January 2021. Introducing bright colors (both in the exterior and interior of the school) will aid in wayfinding and add energy to this school for 600 students. One of the more vibrant enhancements within the new school is the development of new media center, cafeteria, and maker spaces all right inside the front entry. These spaces can function collectively or independently based on their use at different times of day. The school has an entire new look appropriate for elementary students and updates the facility with a secure main entry.
All three of these projects are on track for the district-wide “shuffle” to take place during Summer 2022.
The RB+B team is also currently wrapping up design on a new District-Wide Transportation and Maintenance Facility, which has recently started construction.




