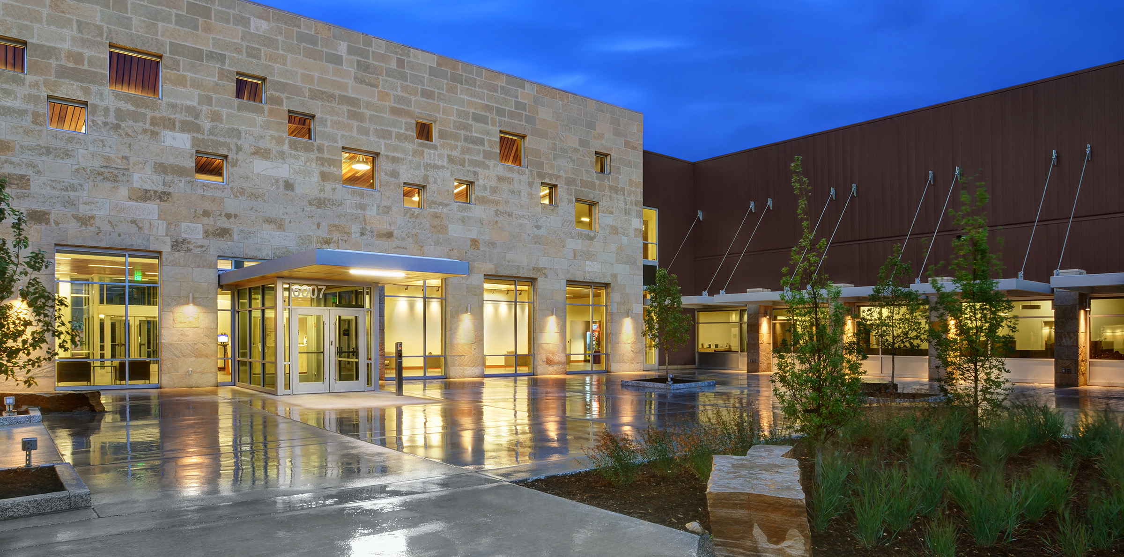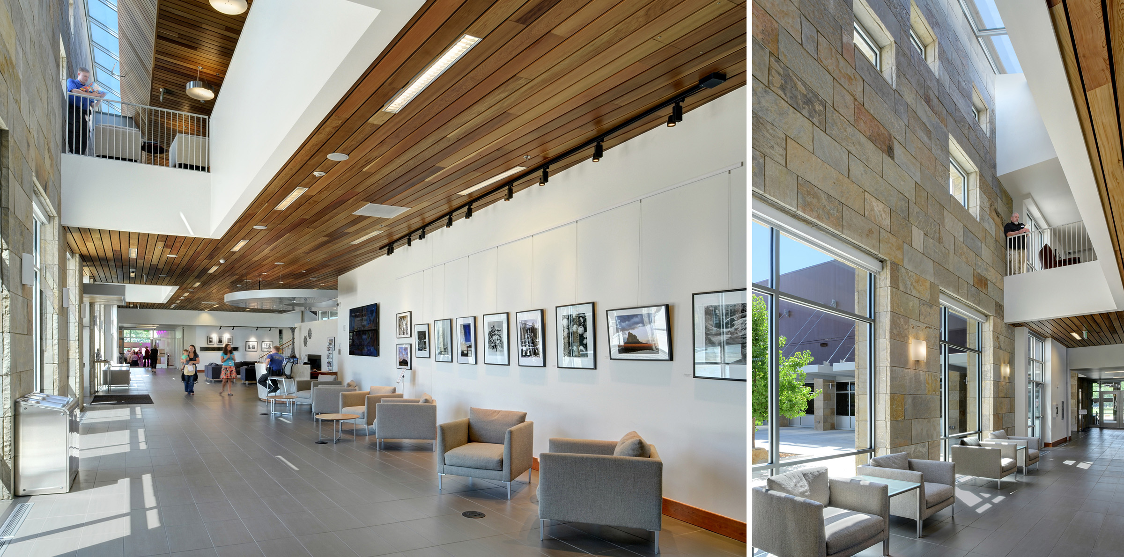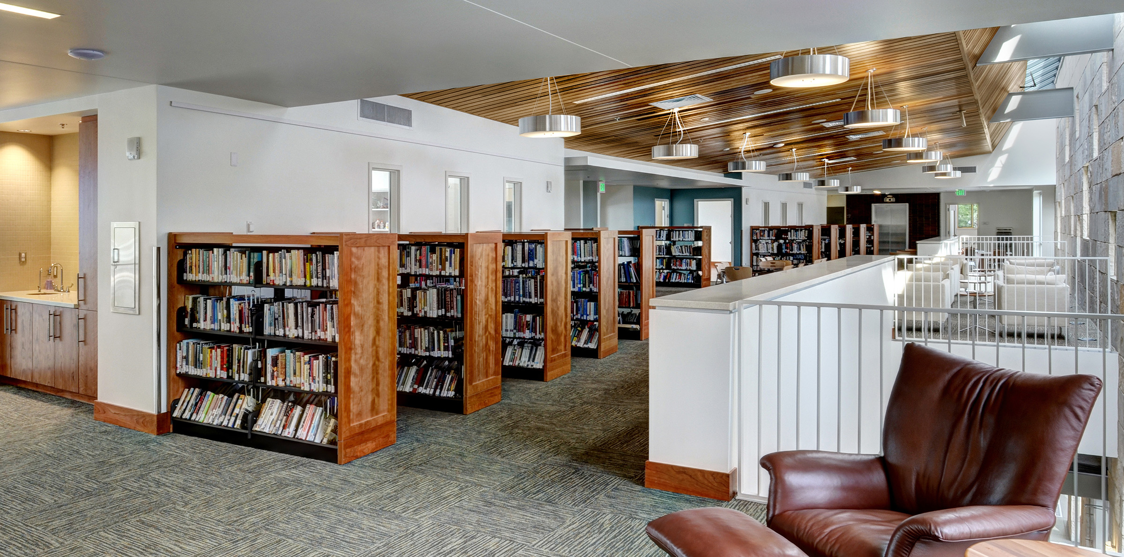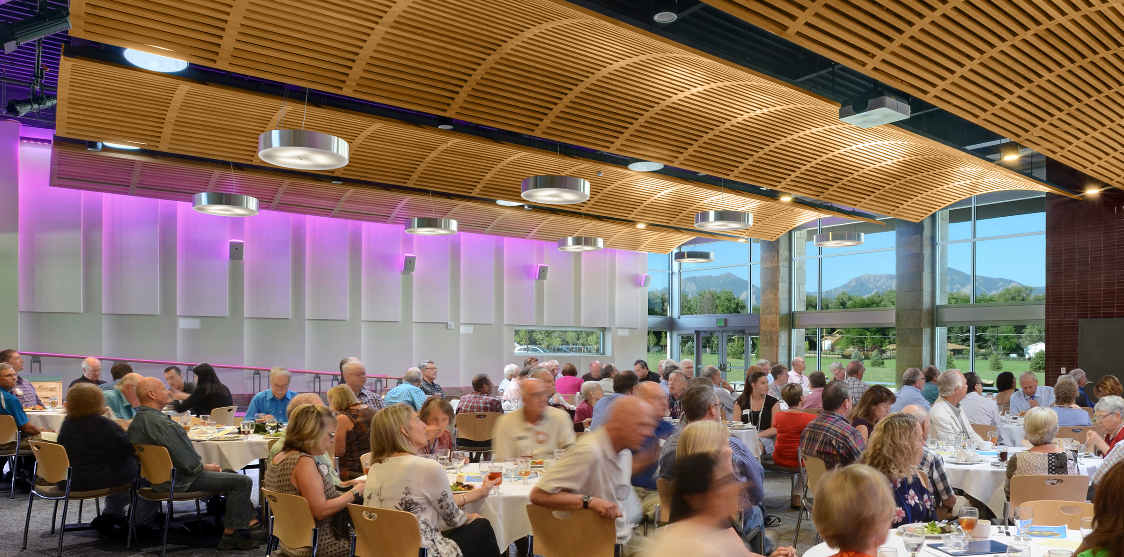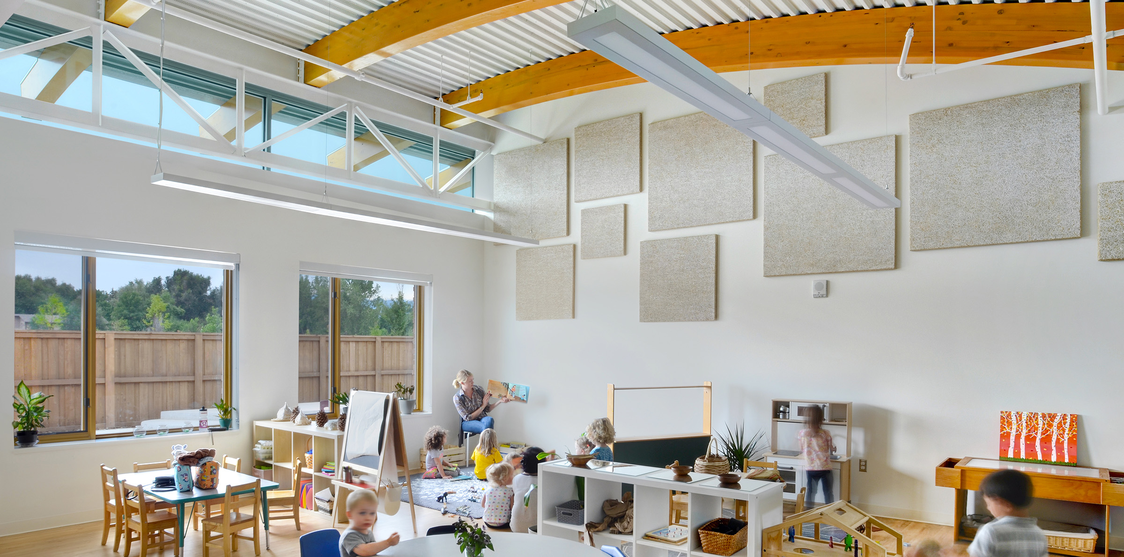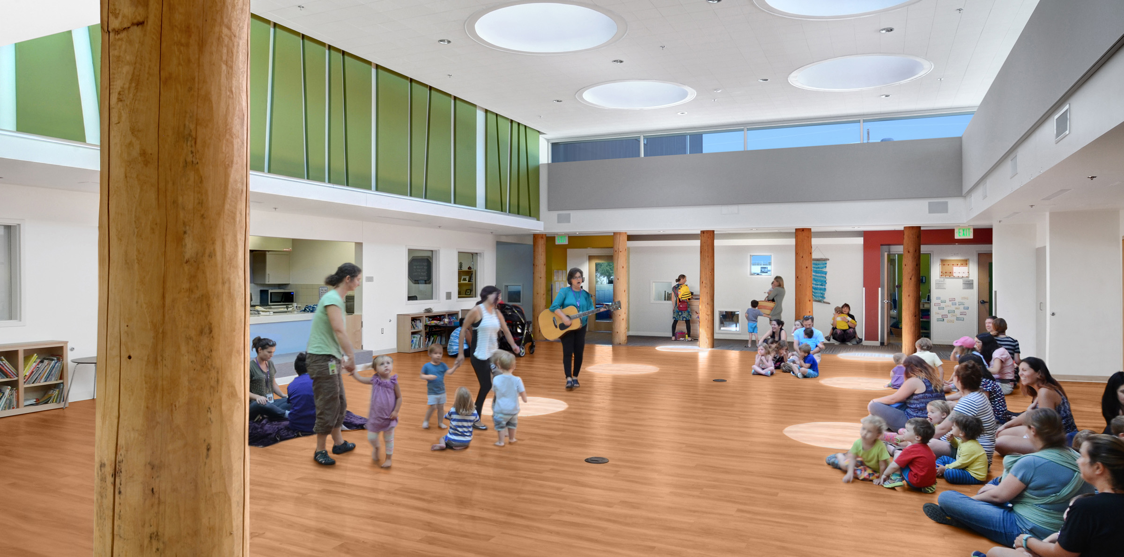The new 53,000-square-foot Boulder JCC (Jewish Community Center), while grounded in the past, is a contemporary interpretation of today’s sustainable design. The facility has been in the planning stages for the last 10 years. As the first building to populate the Boulder Jewish Commons at the SE corner of Arapahoe Road and Cherryvale Road in west Boulder, it embodies the timeless quality planned for architecture in that development with the use of local natural materials, simple forms and qualities of solidity, permanence and integrity found in Jewish tradition.* (*summarized from Barrett Studio’s Design Patterns, Standards and Guidelines.)
LOCATION:
Boulder, CO
CLIENT:
Boulder Jewish Community Center
SCOPE:
53,000-Square-Foot New Facility
COST:
$18.8 Million
The new Boulder JCC is a community center open to everyone and is targeting LEED Certification. The entry courtyard, with its signature massive stone wall, brings together all visitors and serves as a protected space used for small gatherings or large events. The early childhood center secures one half of the building, while the other half houses a community hall with glorious views of the Flatirons, a fitness center, Jewish library and classrooms that serve a varied audience from babies to seniors.
The facility also includes a complete early childhood center for infants, toddlers and pre-schoolers; a lobby, reception area and gallery; a community hall for events, parties, weddings, and other celebrations, capable of seating 250 people at round tables with a dance floor and stage; teen and adult classroom spaces; office and administrative spaces; fitness center with gym, cardio and fitness studios, and locker rooms; outdoor spaces, including community gardens, play structures and outdoor classrooms, play facilities and pavilions for summer camp. Planning for Phase 2 includes an outdoor pool.
