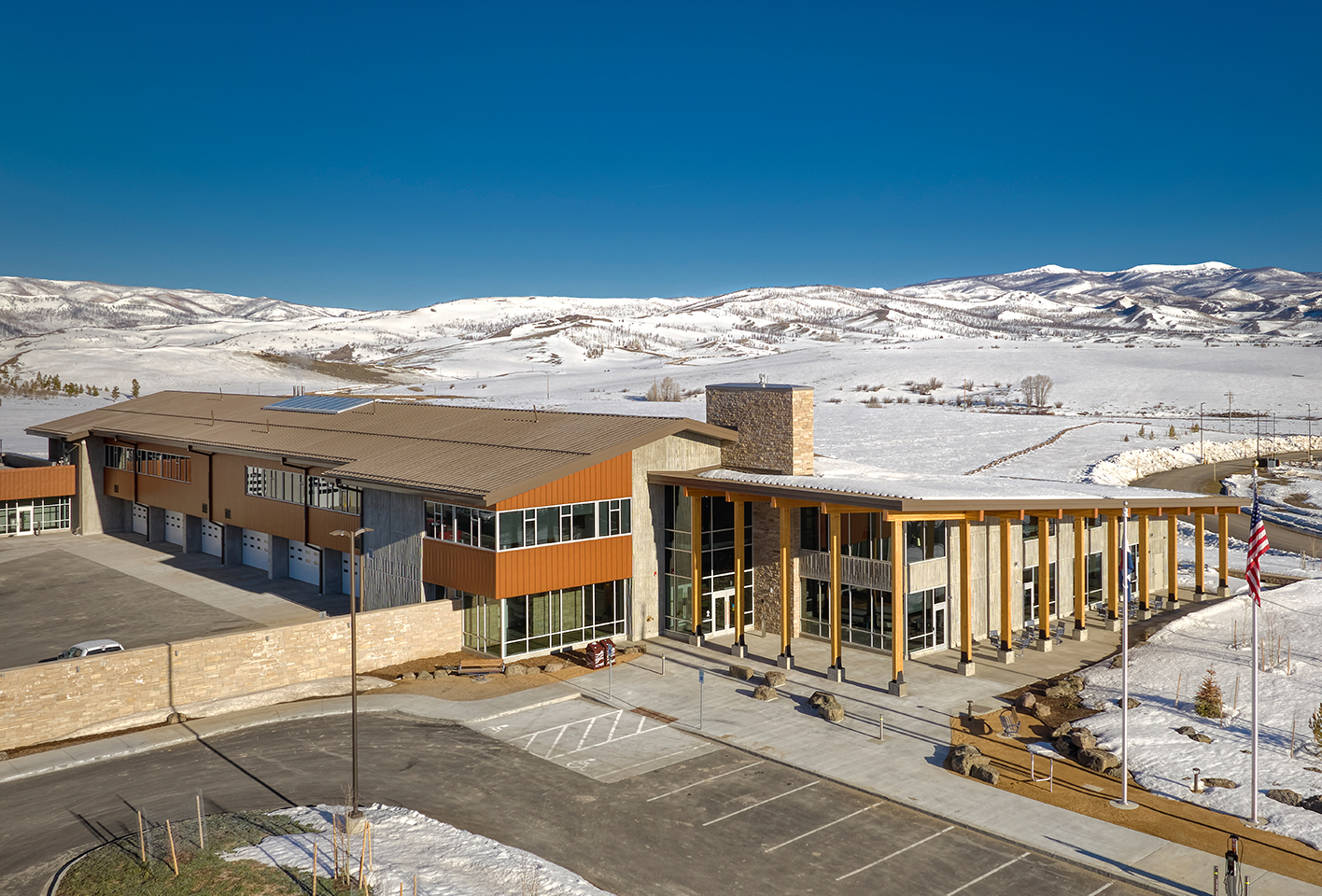The new campus design for Northern Water’s Granby, CO facility has officially been Certified as LEED Silver. The 45,000-square-foot facility, which opened in August 2022, combines conference facilities, offices, and an operations/control center with large vehicle and equipment maintenance and storage solutions for Northern Water, the municipality that helps to deliver clean water to more than one million residents in Northeastern Colorado.
Key sustainable achievements as part of the Certification include:
- Achievement of the maximum Rainwater Management points in response to managing the stormwater runoff on site and through the natural environment.
- Through thoughtful landscaping, a 100% reduction in Outdoor Water Use (post establishment period) was achieved.
- The building’s envelope, HVAC, and lighting design resulted in a 29% energy cost savings per year and additional achievement of all three LEED Daylighting credits
- This building earned significant Materials credits, including all three points under the Low Emitting Materials credits, and the materials Optimization points, which illustrates that materials were installed in the building that went above and beyond industry standard for environmental impacts and human health impacts.
With its remote mountain location, there were no utilities existing on this site prior to the project’s commencement. Power, fiber, and gas were brought to the site and a well with filtration and purification systems was used for fresh water. An onsite water treatment system was specifically designed for wastewater and a pond and pumphouse were constructed to provide water for fire suppression.
The building, situated on a wide-open ranch, is positioned to take advantage of southern exposure for north/south daylighting and beautiful views to the east from the conference area. With concerns for the snow this site receives, maximizing the solar exposure of the entrance and main yard while having no north-facing doors was very important. Natural lighting is implemented in the shops and vehicle bays. Natural materials with colors and textures blending with the rustic surroundings were also integral to the design.
Numerous partners helped the RB+B Architects Team bring this achievement to fruition, including:
- Adolfson & Peterson Construction, Contractor/CM
- Design Point Engineering, Mechanical Engineer
- RJ McNutt & Associates, Electrical Engineer
- BHA Design, Landscape Architect
- Farnsworth Group, Civil Engineer
- JVA, Inc., Structural Engineer
- Group14 Engineering, Sustainability Consultant
- AE Design, Inc., Lighting Consultant
- Wave Engineering, Acoustics Consultant
- CTL Thompson, Geotechnical




