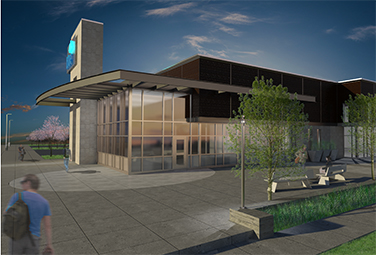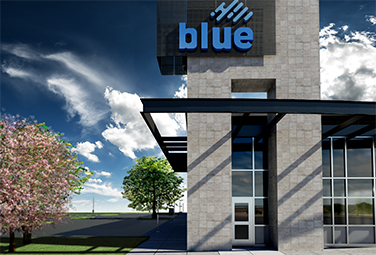Several years after first expanding into the Colorado financial market, Blue Federal Credit Union is currently designing its third Colorado credit union location and second in Fort Collins. This 11,000-square-foot building is divided into four suites – one of which will be occupied by the credit union. The other three will be leased out to future tenants. The site was chosen due to its proximity to and views from the street, as well as its access within this growing part of town.
The overarching design concept centers on the creation of a large public plaza on the south side of the building that will enhance the retail experience for the credit union’s members. The plaza includes shade trees as well as space to sit and mingle. The plaza is designed to be a neighborhood gathering space, serving as a destination instead of just a space to pass through.
Both the north and south facades incorporate glass so as to encourage visual transparency from one side of the building to the other. Materials were selected for their visual appeal, durability, and cost effectiveness. Fiber cement cladding adorns the exterior with an appearance of wood but a far superior durability factor. Stone tiles are used at the base of the building.
The project is currently under construction and targeting completion for the first of the year. This is RB+B’s second project designed for Blue Federal Credit Union.





