Over the years, RB+B Architects has been fortunate to work with exceptional clients, consultants and quality contractors to complete hundreds of projects; many returning again and again throughout our history and continuing to work with us today on their next buildings. Along with these individuals, our exceptional staff have been critical to our success. We’ve seen many changes in the design industry throughout our history. The tools of the profession have evolved from hand drafting to computer building information modeling systems. Our current work is centered on sustainable design with the clear understanding that we are responsible stewards of our environment and that we must be sensitive to the impact our buildings have on that environment. This understanding fits within our firm’s original goal established 60 years ago – to provide lasting, quality spaces that delight and serve the users of our designs.
Interested in learning more about our story?
Founded in August 1953, the firm began as William Robb, Architect, designing spaces throughout the Fort Collins community such as the Fort Collins City Municipal Building, First United Methodist Church, and St. Joseph’s School. From its beginnings, the firm embraced innovative and forward-thinking design and the desire for buildings to blend with their existing surroundings.
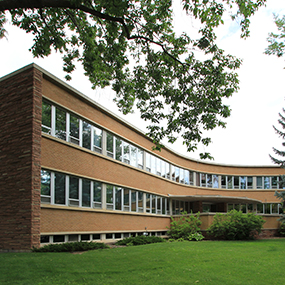
Bill Robb’s first prominent building in Fort Collins, City Hall, is boomerang shaped in plan and was heralded as an “innovative, forward looking design” by the City Council in 1957.
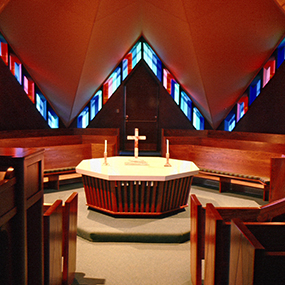
The distinctive folded plates of this project were St. Joseph’s School considered structurally advanced at the time of construction. The buildings provided worship, fellowship, education, and administration space for the parish, and are still visible today.
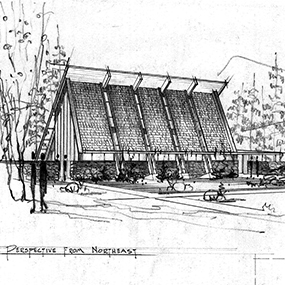
Although not constructed as designed, this modest chapel for Red Feather Lakes, northeast of Fort Collins, is an important indicator of the firm’s early vocabulary, embracing its natural mountain setting.
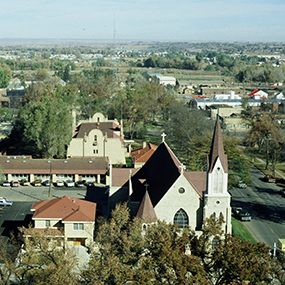
Over the course of the late 50’s and early 60’s, Bill Robb’s office was involved in multiple additions and renovations at St. Joseph’s school, including work in the gymnasium and chapel.
The 1960s marked the firm’s beginnings in K-12 educational design, earning the commission of Poudre School District’s first prototype schools. The firm’s commercial and church portfolio continued to expand, as did its size. In 1971, the firm’s name changed to Robb & Brenner, Inc., Architects and Planners.
The church, which serves as the center of Catholic life for CSU students, has a central worship space with no fixed seating, allowing for numerous religious activities to occur in one flexible space. Here, the firm faced the challenge of creating a contemporary design while being sensitive to the church that the congregation had resided in for many years. The building is designed as a striking ark-shaped enclosure; several stained glass windows from the old church were incorporated into the new facade.
It was during the 1970s that the RB+B offices moved to the Home Federal Savings and Loan Tower’s 10th floor. The firm’s hand continued to shape the Fort Collin’s skyline, including the 11-story building that they now called home.
Developed before Old Town Square, the Scotch Pines Shops were one of the first major retail locations in the area. The design celebrates the context of ‘village’, incorporating sloping roof lines, covered walkways, plazas, and natural materials. It became the city’s model example of their Land Use Guidance System, composed of high-end residential, industry, retail and office space.
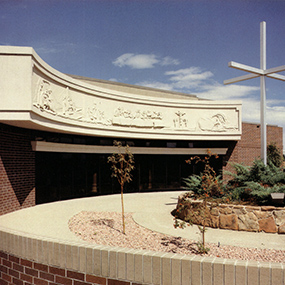
The office created a master plan for a complete church complex, composed of worship, fellowship, education, and administration space, along with a new sanctuary and narthex.
The 80s brought a significant rise in the design of K-12 educational facilities as well as a second name change for the firm. As George Brelig became principal, the firm changed its name to Robb, Brenner & Brelig Architects, Inc. Children throughout Fort Collins, Greeley, and surrounding Northern Colorado communities were impacted positively through new and renovated RB+B-designed school projects.
This project consisted of a major addition to an existing three- building campus, and worked to rethink the virtually windowless school. Daylighting, new classrooms, and flexible learning spaces are highlights of the addition, which increased the schools capacity by nearly 500 students.
This decade brought about some of the first innovations in sustainable building design. Projects like Fossil Ridge High School would go on to earn numerous accolades for their energy efficient design as well as third party certifications like LEED. Ken Field earned the rank of Principal and the firm’s name was changed for the final time to RB+B Architects.
The office designed this mixed-use development of financial, business, and residential which borders the Fort Collins Downtown District, and interprets the context of Old Town in a clearly contemporary expression. During construction, the firm decided to become tenants in the east-most building, where they still reside today.
In 1997, the office developed a program for all new facility administration, engineering, support services, and vehicle maintenance for the NCWCD. In 2000, RB+B was hired to design a new campus for their operations; the architecture is a contemporary rural expression.
The primary goals for this PSD project were that the building should feel smaller than the district’s other high schools, and that it should meet the newly developed sustainable guidelines. Working closely with a DAG, the final design consists of 3 fully daylit, semi-autonomous, 300-student schools, and 3 major gathering spaces.
Zach and Bacon were the first of four prototype elementary schools that were the result of a statewide design competition through PSD for a new sustainable K-6 prototype. The design is two-story, and takes advantage of both north and south light, as well as highlighting sustainable materials on the interior ‘green wall’.
RB+B has continued to have a passion for making the Fort Collins community a better place, through the design of sustainable, fresh and quality architectural design. Three individuals rose to the leadership position of Principal in this decade – David Kress, Corky Bradley and Rebecca Spears – and the staff grew to its current size of 22.
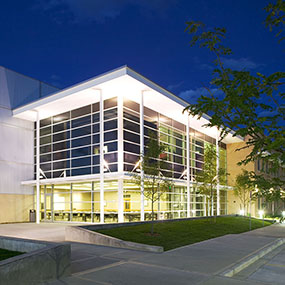
Modern streamlined steel and glass mixed with traditional brick characterize the facade of the newspaper office building for The Coloradoan. The ordered pattern of windows is reminiscent of columns of text in a newspaper, while providing natural light to the open offices inside.
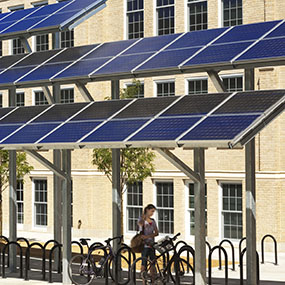
The school’s history began in 1924 when it was built as one of the first Jr. High Schools in the country. Preserving the 2 prominent facades at the intersection of High & 13th streets, its historical presence in Boulder was kept. Inside, a complete new MS was built to help revitalize the school and surrounding neighborhood.
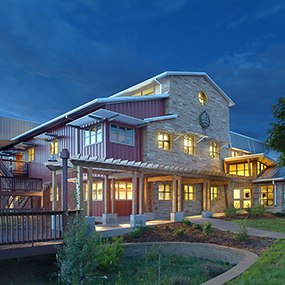
Additions and renovations to the brewery from 2009-13 have tripled the size of beer production, storage and distribution areas as well as offices and public tap room space. The character of the Odell brand: thoughtful, hand crafted, local quality comes through in the architectural design.
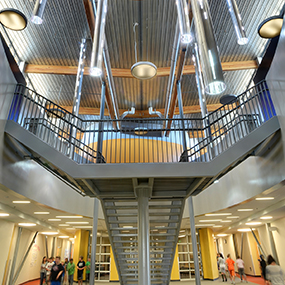
Inspired by the joyous movement of people through colorful pavilions at street festivals, the office designed the school with ample open, flexible spaces that can be used for a variety of learning methods, including the school’s award-winning exercise program.
Founded in August 1953, the firm began as William Robb, Architect, designing spaces throughout the Fort Collins community such as the Fort Collins City Municipal Building, First United Methodist Church, and St. Joseph’s School. From its beginnings, the firm embraced innovative and forward-thinking design and the desire for buildings to blend with their existing surroundings.

Bill Robb’s first prominent building in Fort Collins, City Hall, is boomerang shaped in plan and was heralded as an “innovative, forward looking design” by the City Council in 1957.

The distinctive folded plates of this project were St. Joseph’s School considered structurally advanced at the time of construction. The buildings provided worship, fellowship, education, and administration space for the parish, and are still visible today.

Although not constructed as designed, this modest chapel for Red Feather Lakes, northeast of Fort Collins, is an important indicator of the firm’s early vocabulary, embracing its natural mountain setting.

Over the course of the late 50’s and early 60’s, Bill Robb’s office was involved in multiple additions and renovations at St. Joseph’s school, including work in the gymnasium and chapel.
The 1960s marked the firm’s beginnings in K-12 educational design, earning the commission of Poudre School District’s first prototype schools. The firm’s commercial and church portfolio continued to expand, as did its size. In 1971, the firm’s name changed to Robb & Brenner, Inc., Architects and Planners.
The church, which serves as the center of Catholic life for CSU students, has a central worship space with no fixed seating, allowing for numerous religious activities to occur in one flexible space. Here, the firm faced the challenge of creating a contemporary design while being sensitive to the church that the congregation had resided in for many years. The building is designed as a striking ark-shaped enclosure; several stained glass windows from the old church were incorporated into the new facade.
It was during the 1970s that the RB+B offices moved to the Home Federal Savings and Loan Tower’s 10th floor. The firm’s hand continued to shape the Fort Collin’s skyline, including the 11-story building that they now called home.
Developed before Old Town Square, the Scotch Pines Shops were one of the first major retail locations in the area. The design celebrates the context of ‘village’, incorporating sloping roof lines, covered walkways, plazas, and natural materials. It became the city’s model example of their Land Use Guidance System, composed of high-end residential, industry, retail and office space.

The office created a master plan for a complete church complex, composed of worship, fellowship, education, and administration space, along with a new sanctuary and narthex.
The 80s brought a significant rise in the design of K-12 educational facilities as well as a second name change for the firm. As George Brelig became principal, the firm changed its name to Robb, Brenner & Brelig Architects, Inc. Children throughout Fort Collins, Greeley, and surrounding Northern Colorado communities were impacted positively through new and renovated RB+B-designed school projects.
This project consisted of a major addition to an existing three- building campus, and worked to rethink the virtually windowless school. Daylighting, new classrooms, and flexible learning spaces are highlights of the addition, which increased the schools capacity by nearly 500 students.
This decade brought about some of the first innovations in sustainable building design. Projects like Fossil Ridge High School would go on to earn numerous accolades for their energy efficient design as well as third party certifications like LEED. Ken Field earned the rank of Principal and the firm’s name was changed for the final time to RB+B Architects.
The office designed this mixed-use development of financial, business, and residential which borders the Fort Collins Downtown District, and interprets the context of Old Town in a clearly contemporary expression. During construction, the firm decided to become tenants in the east-most building, where they still reside today.
In 1997, the office developed a program for all new facility administration, engineering, support services, and vehicle maintenance for the NCWCD. In 2000, RB+B was hired to design a new campus for their operations; the architecture is a contemporary rural expression.
The primary goals for this PSD project were that the building should feel smaller than the district’s other high schools, and that it should meet the newly developed sustainable guidelines. Working closely with a DAG, the final design consists of 3 fully daylit, semi-autonomous, 300-student schools, and 3 major gathering spaces.
Zach and Bacon were the first of four prototype elementary schools that were the result of a statewide design competition through PSD for a new sustainable K-6 prototype. The design is two-story, and takes advantage of both north and south light, as well as highlighting sustainable materials on the interior ‘green wall’.
RB+B has continued to have a passion for making the Fort Collins community a better place, through the design of sustainable, fresh and quality architectural design. Three individuals rose to the leadership position of Principal in this decade – David Kress, Corky Bradley and Rebecca Spears – and the staff grew to its current size of 22.

Modern streamlined steel and glass mixed with traditional brick characterize the facade of the newspaper office building for The Coloradoan. The ordered pattern of windows is reminiscent of columns of text in a newspaper, while providing natural light to the open offices inside.

The school’s history began in 1924 when it was built as one of the first Jr. High Schools in the country. Preserving the 2 prominent facades at the intersection of High & 13th streets, its historical presence in Boulder was kept. Inside, a complete new MS was built to help revitalize the school and surrounding neighborhood.

Additions and renovations to the brewery from 2009-13 have tripled the size of beer production, storage and distribution areas as well as offices and public tap room space. The character of the Odell brand: thoughtful, hand crafted, local quality comes through in the architectural design.

Inspired by the joyous movement of people through colorful pavilions at street festivals, the office designed the school with ample open, flexible spaces that can be used for a variety of learning methods, including the school’s award-winning exercise program.