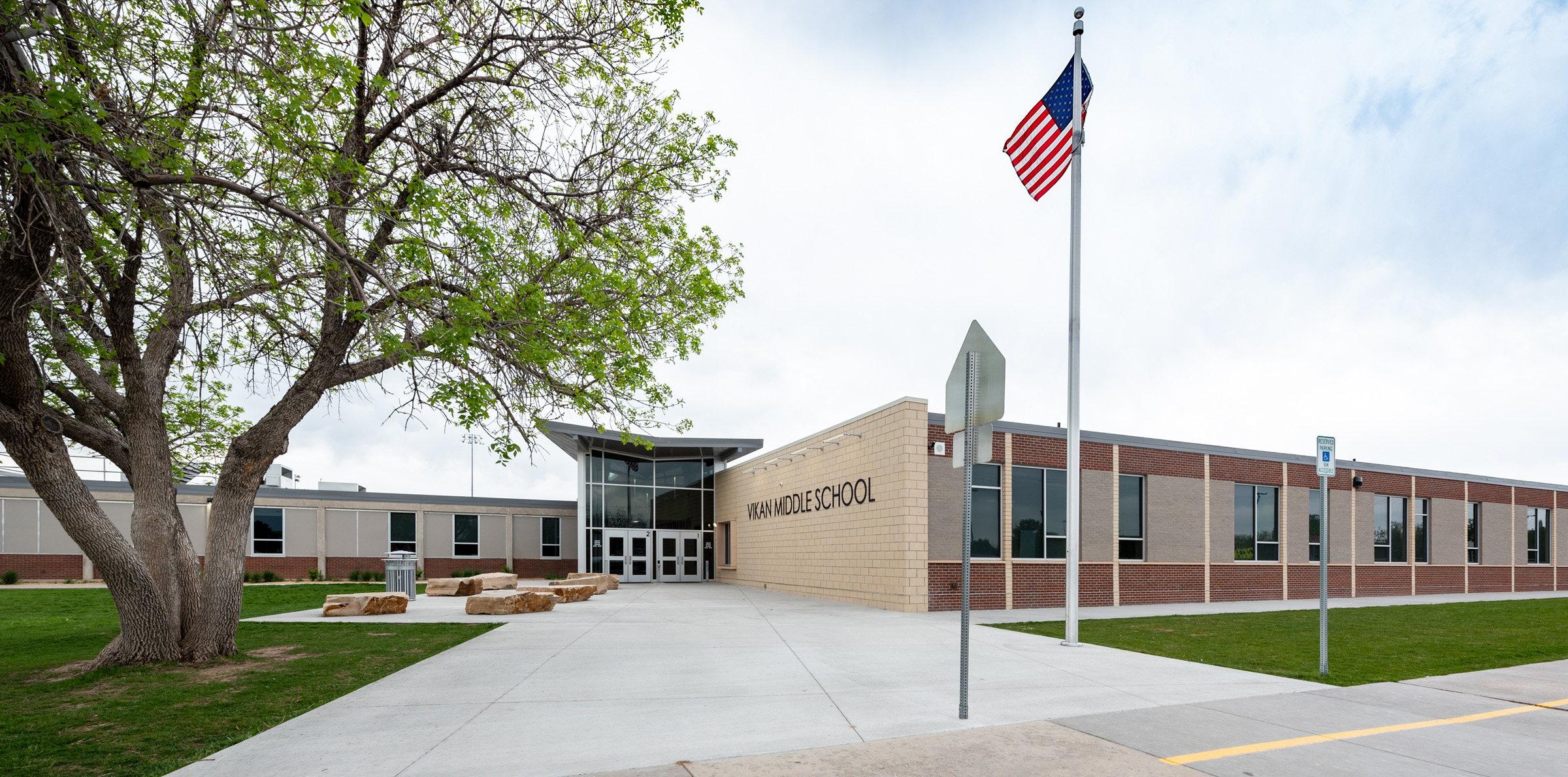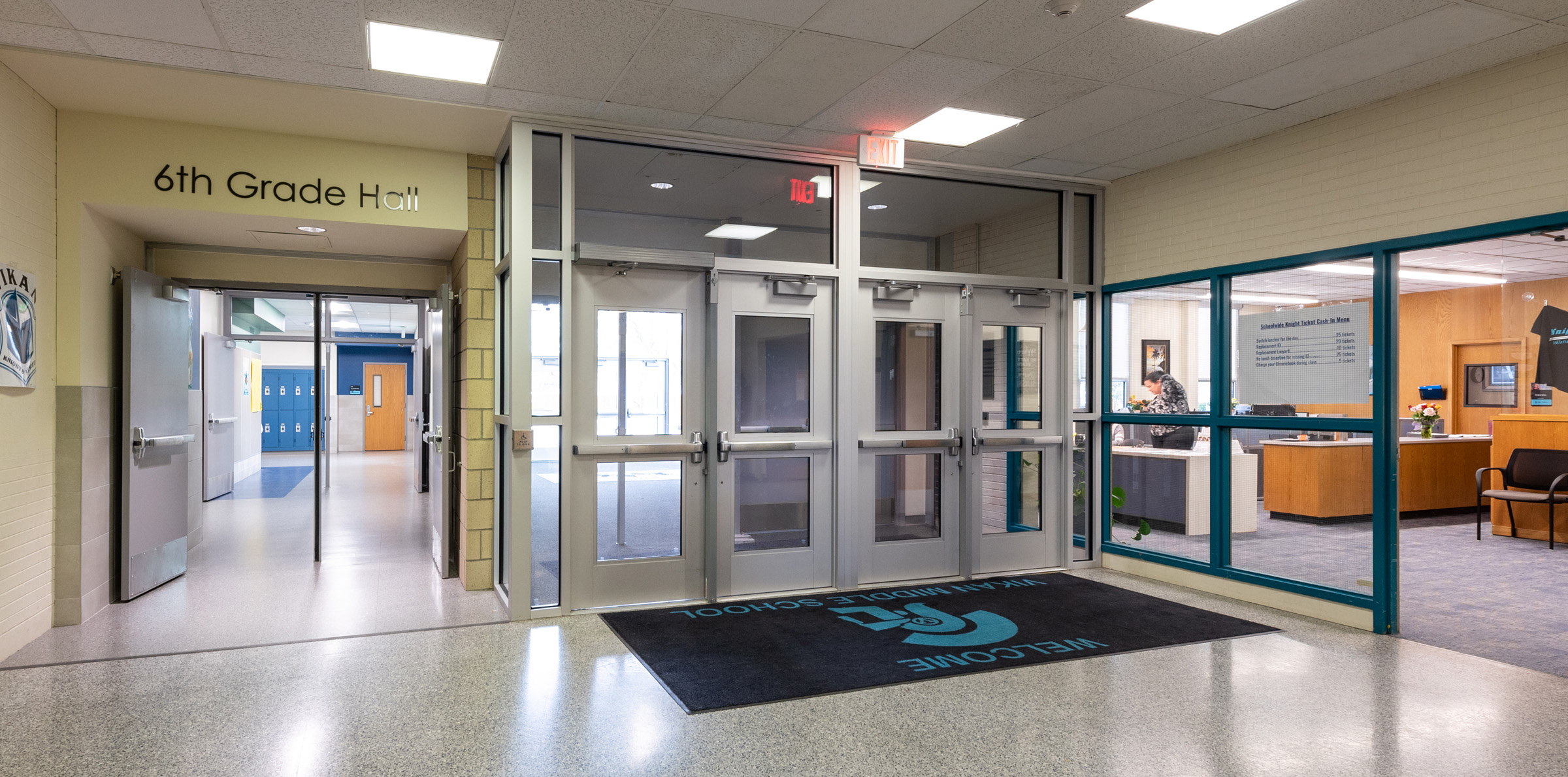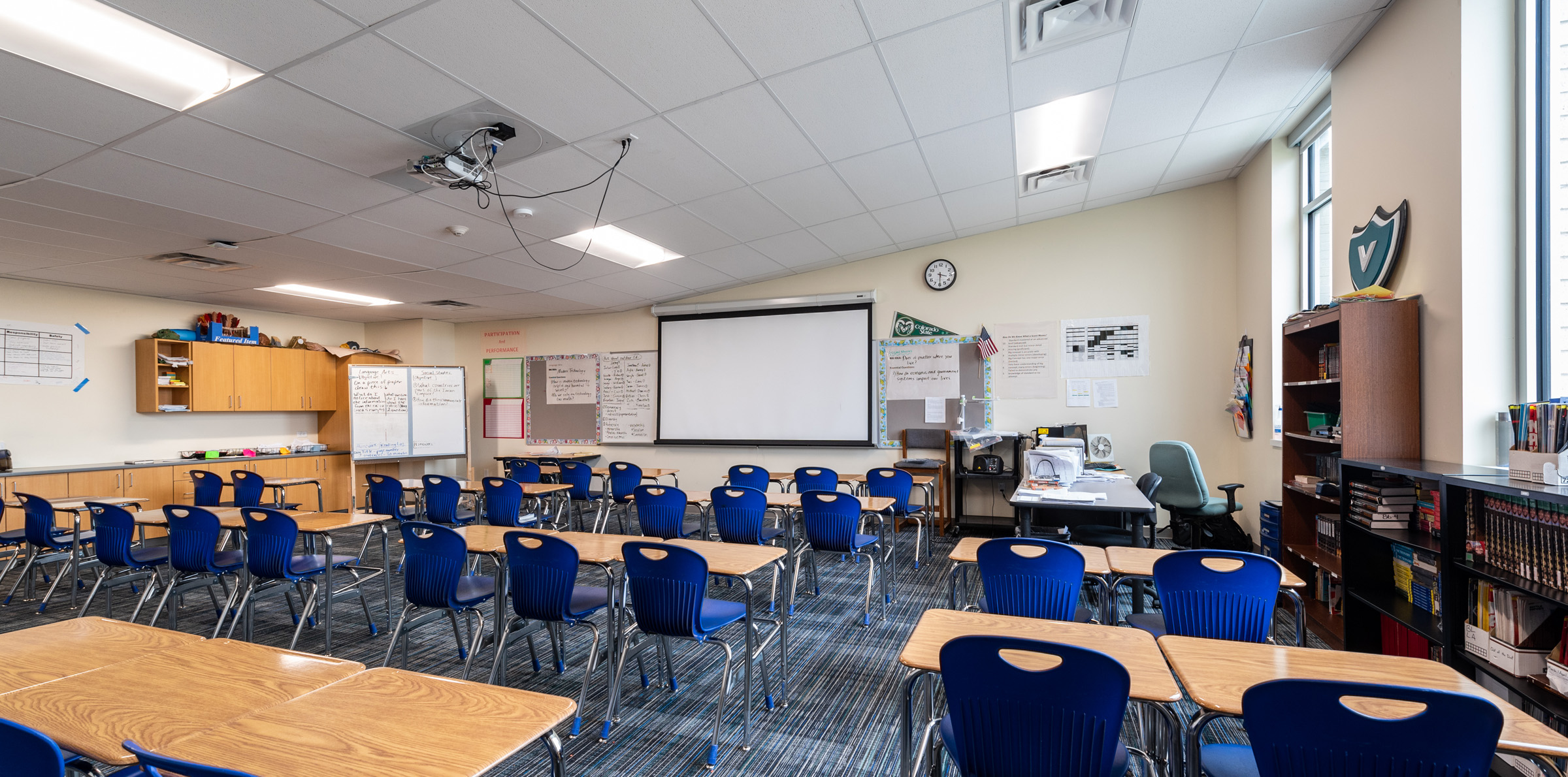This Design-Build project was a collaboration with Sampson Construction and included a new 9,300 SF addition to house six new classrooms and restrooms. Working within a very tight budget, the design team creatively developed a concept to place this addition at the front entrance, also adding in a new main entry and secure vestibule to the school. This approach maximized the visual impact of the addition, enhanced Vikan’s identity, and allowed all students and staff to experience something new as a result of this project. Additional remodel work included renovating six smaller classrooms into four larger ones, electrical upgrades, replacing mechanical systems, adding cooling in the gym, miscellaneous code upgrades, and adding new sanitary sewer lines throughout in existing tunnels. The site was reconfigured with new bus and parent drop off areas to increase safety and maximize efficiencies.
LOCATION:
Brighton, CO
CLIENT:
Brighton School District 27J
SCOPE:
80,900 SF Renovation; 9,300 SF Addition
COST:
$6.5 Million
COMPLETED:
2017


