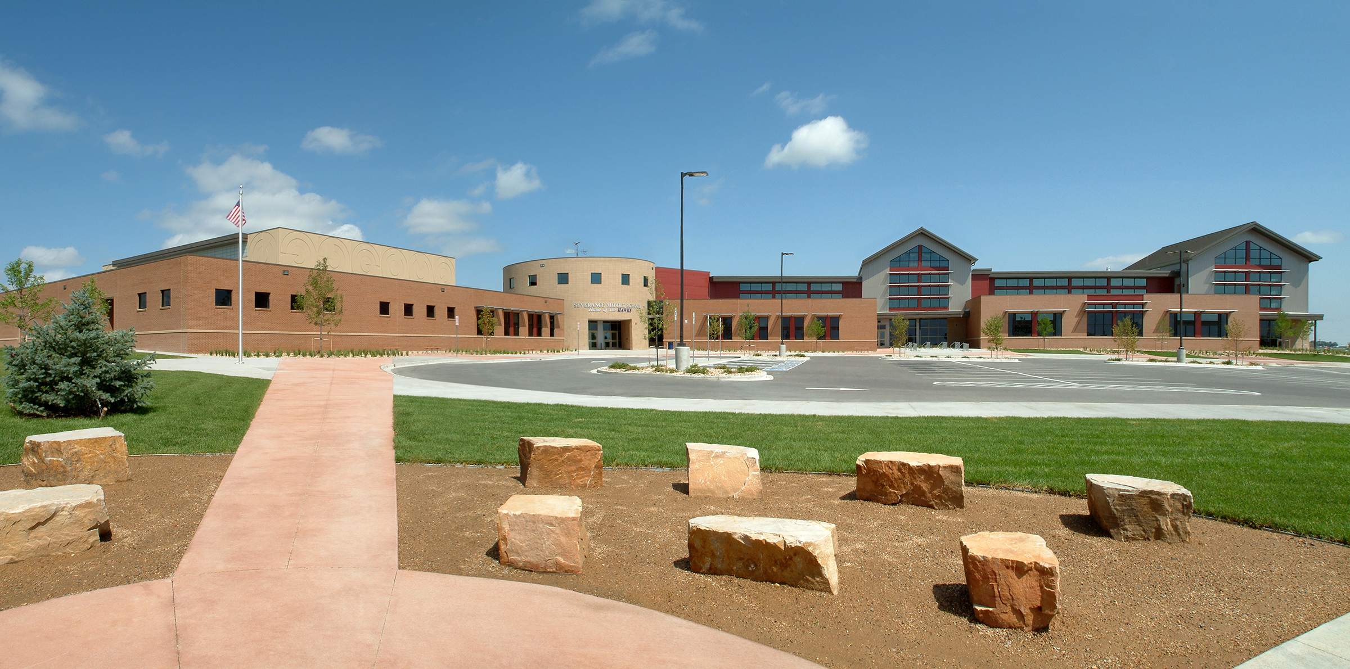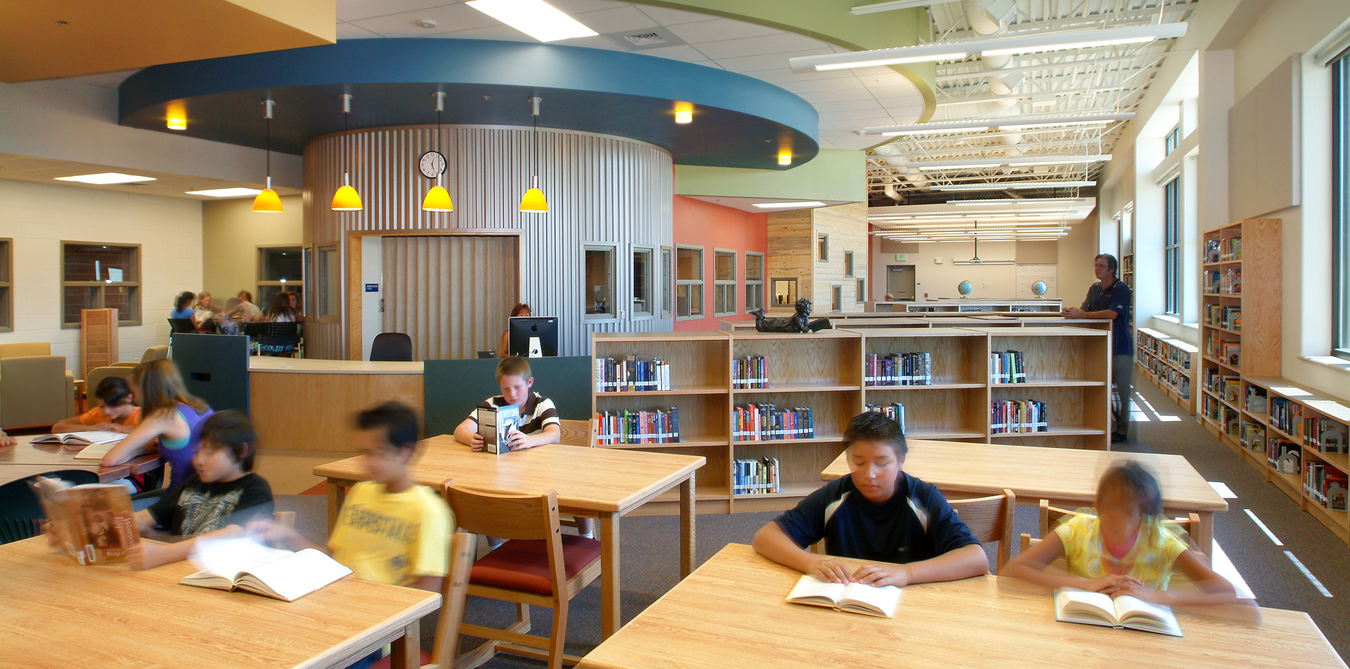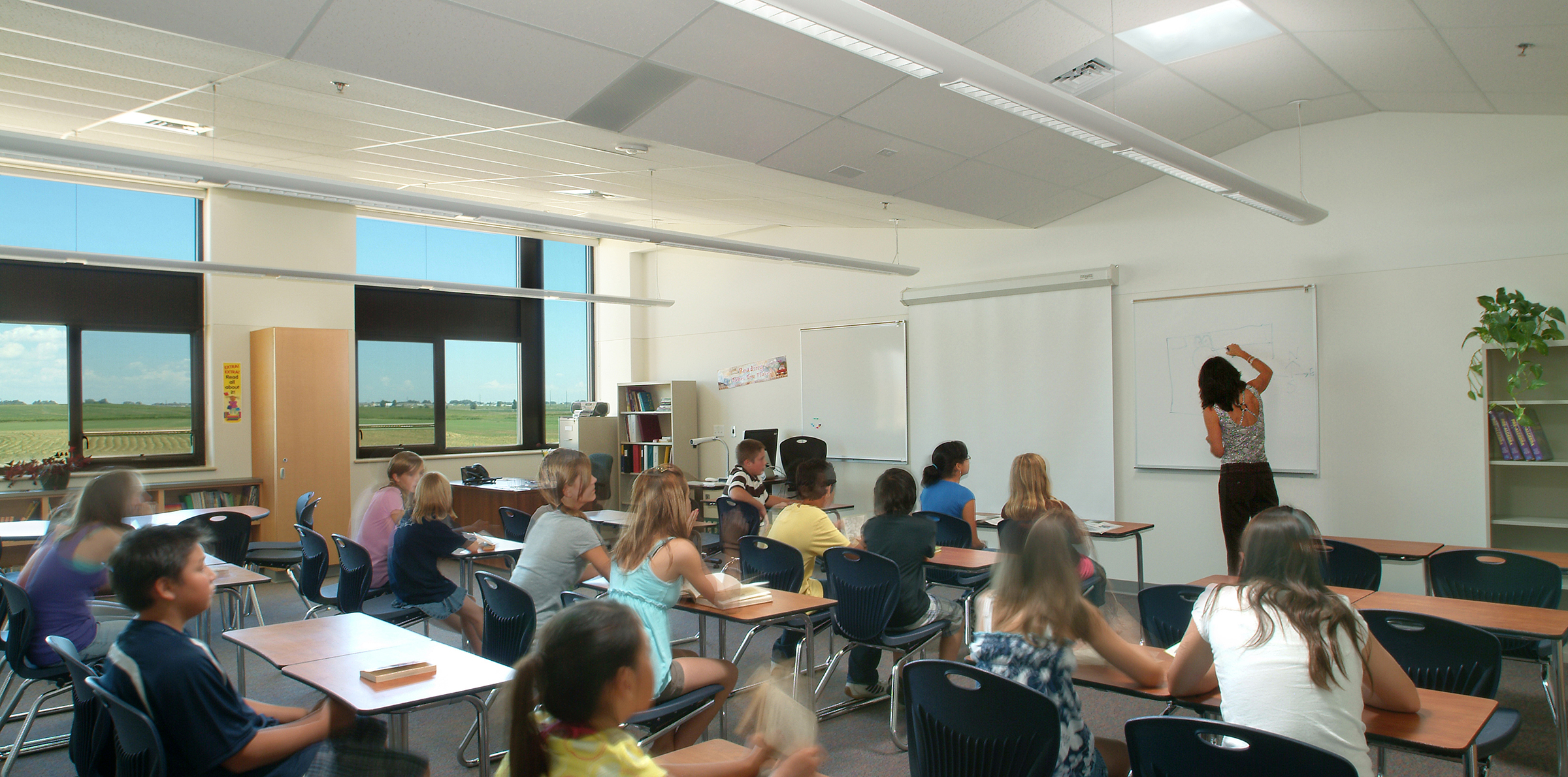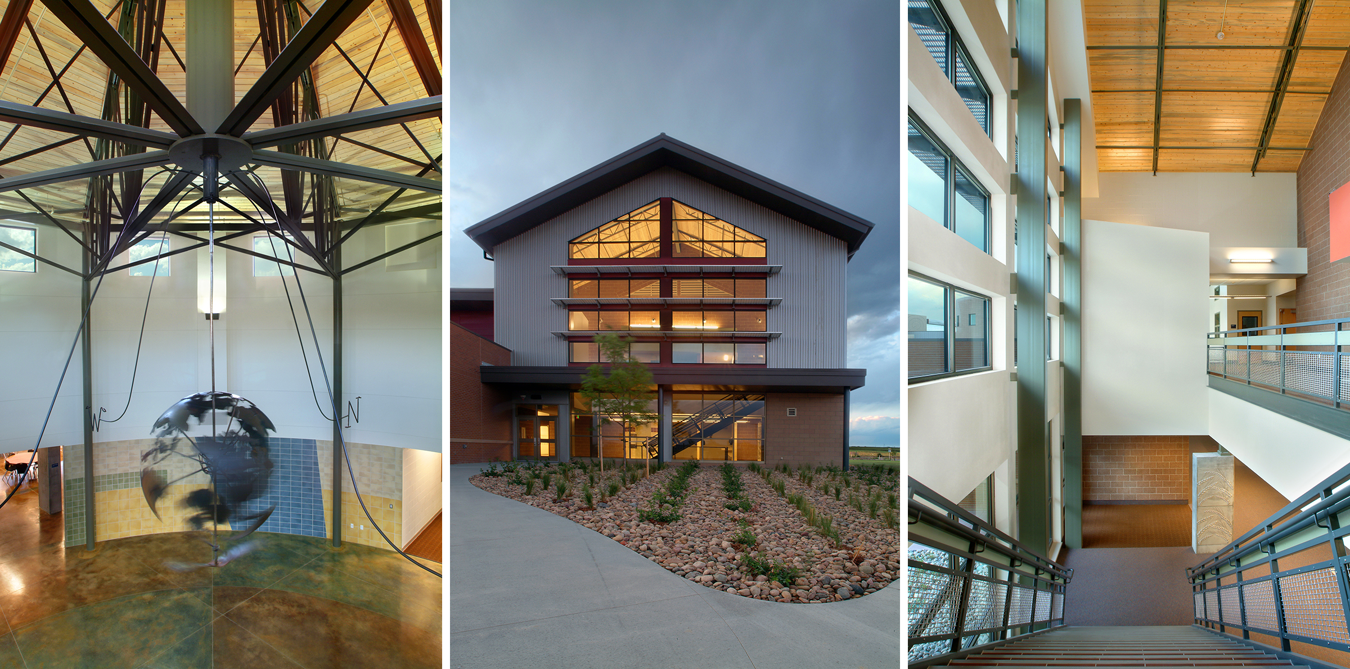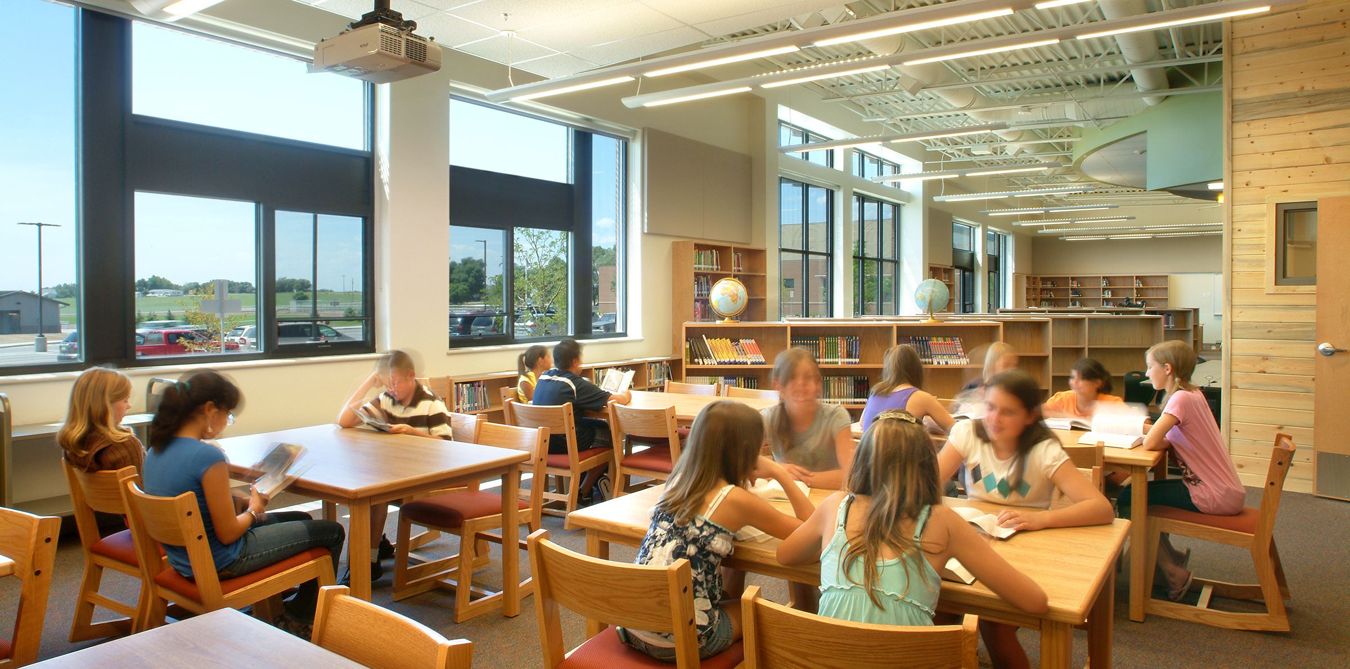This new middle school is designed for 600 students with a core enabling expansion to 900. This planned expansion includes an auxiliary gym and 300-student educational pod. The rural community context inspired circular forms used as a decorative pattern on the precast concrete panels reminiscent of the pattern made by rotating irrigation sprinklers in fields across the plains. The site includes playing fields, an 8-lane track and a natural grass football/soccer field.
LOCATION:
Severance, CO
CLIENT:
Weld Re-4 School District
SCOPE:
109,000 Square Feet
COST:
$16.9 Million
COMPLETED:
2009
