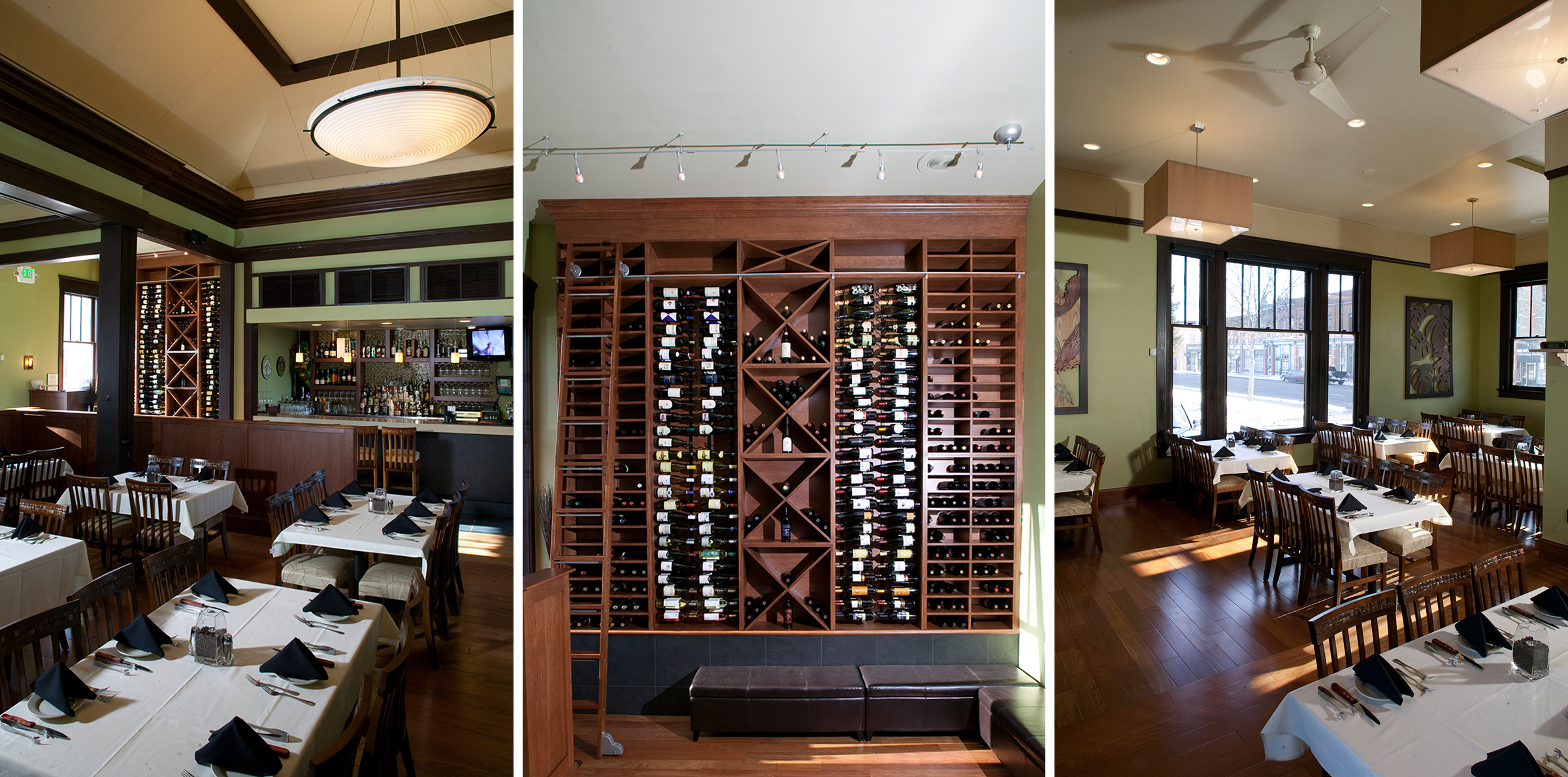This intensive 5,000-square-foot interior demolition and renovation of an existing restaurant, bar and brewery transformed the existing building into a new Brazilian steakhouse for downtown Fort Collins. Rodizio’s new design includes two main dining rooms and an outdoor patio in addition to a private dining area that can be cordoned off with sliding glass doors for private meetings and gatherings.
LOCATION:
Fort Collins, CO
CLIENT:
Private Client
SCOPE:
5,000-Square-Foot Renovation
COST:
Confidential
The project involved the removal of a raised floor, various types of brewing equipment, a large bar and existing structural and decorative elements. Floors are made of Brazilian hardwood to complement the Brazilian theme of the restaurant. A Brazilian rotisserie is installed in the kitchen while a large wine rack is featured at the entrance to showcase an extensive selection of wines from around the world.
