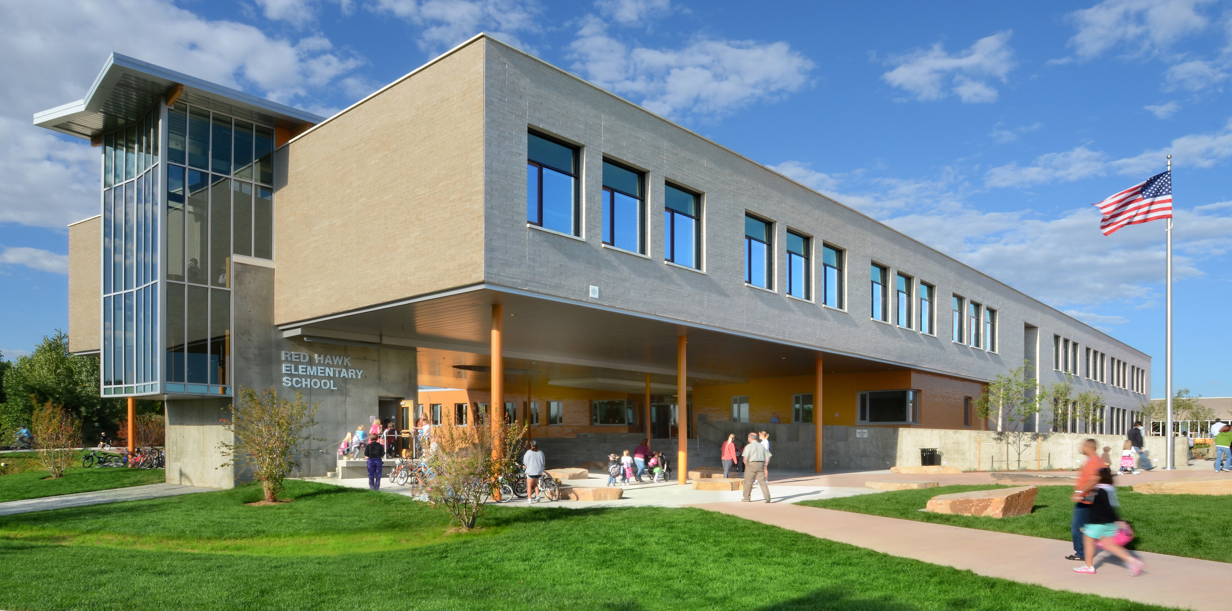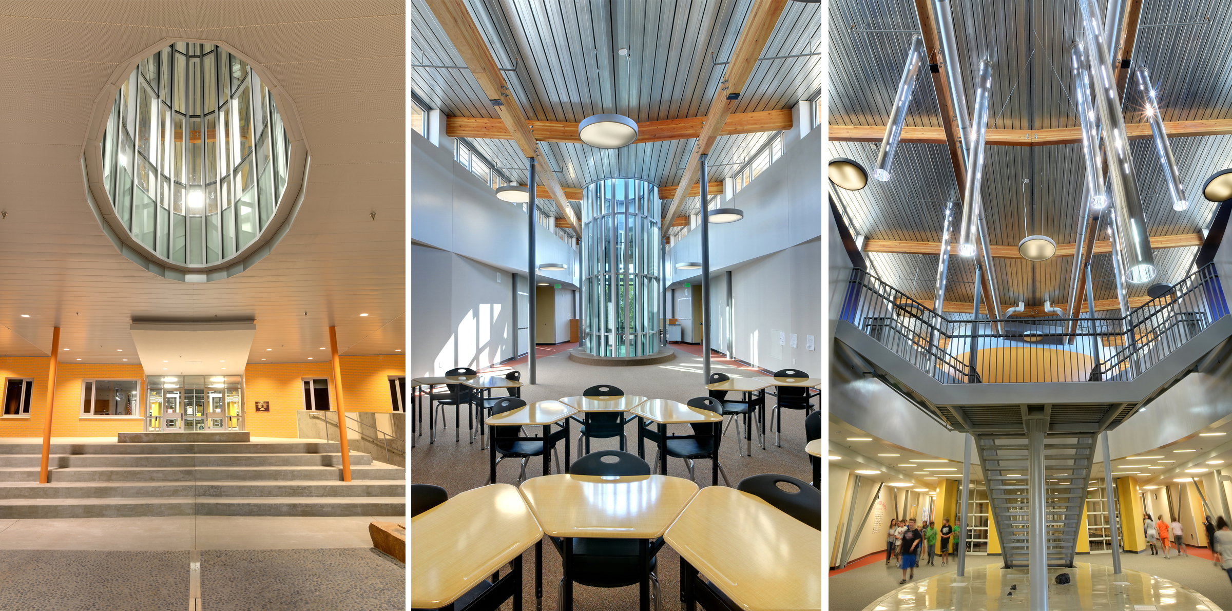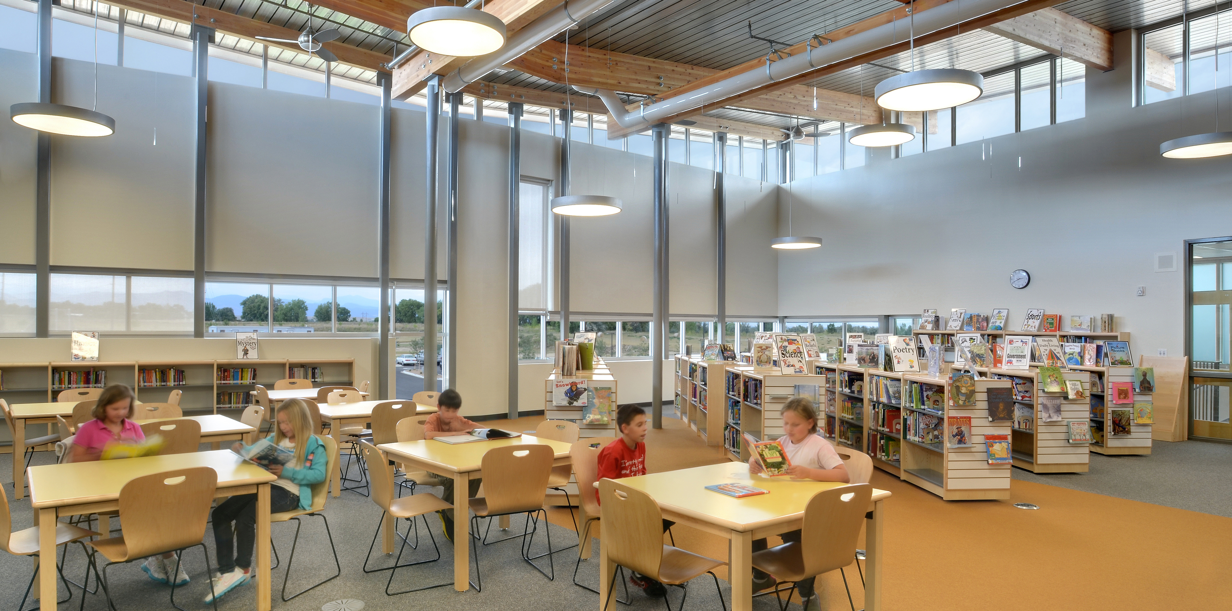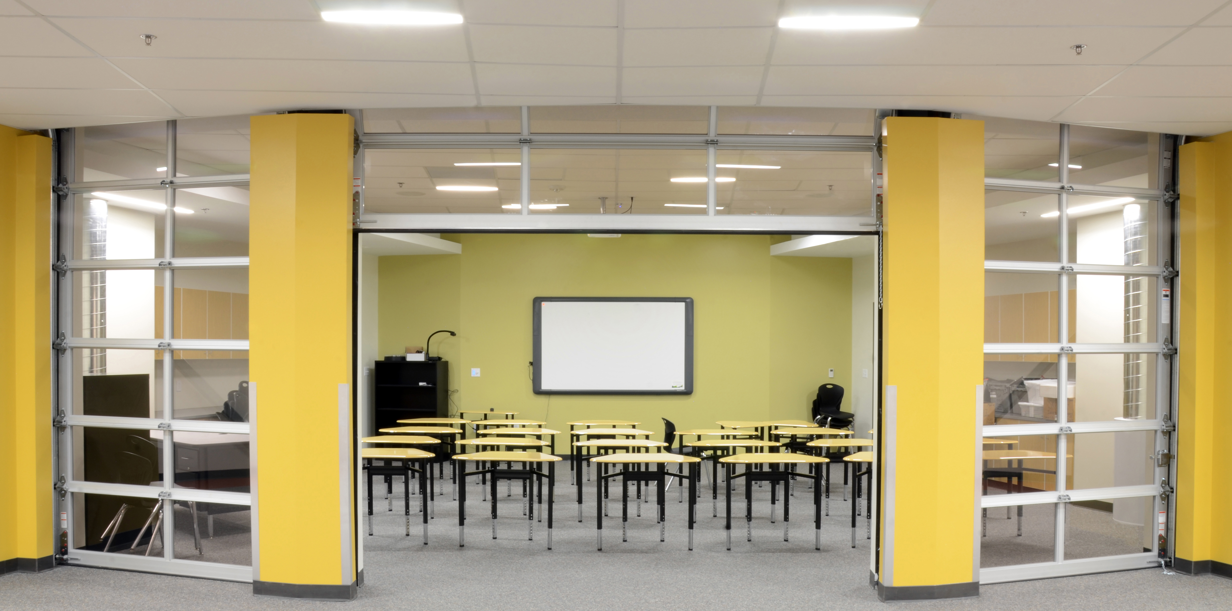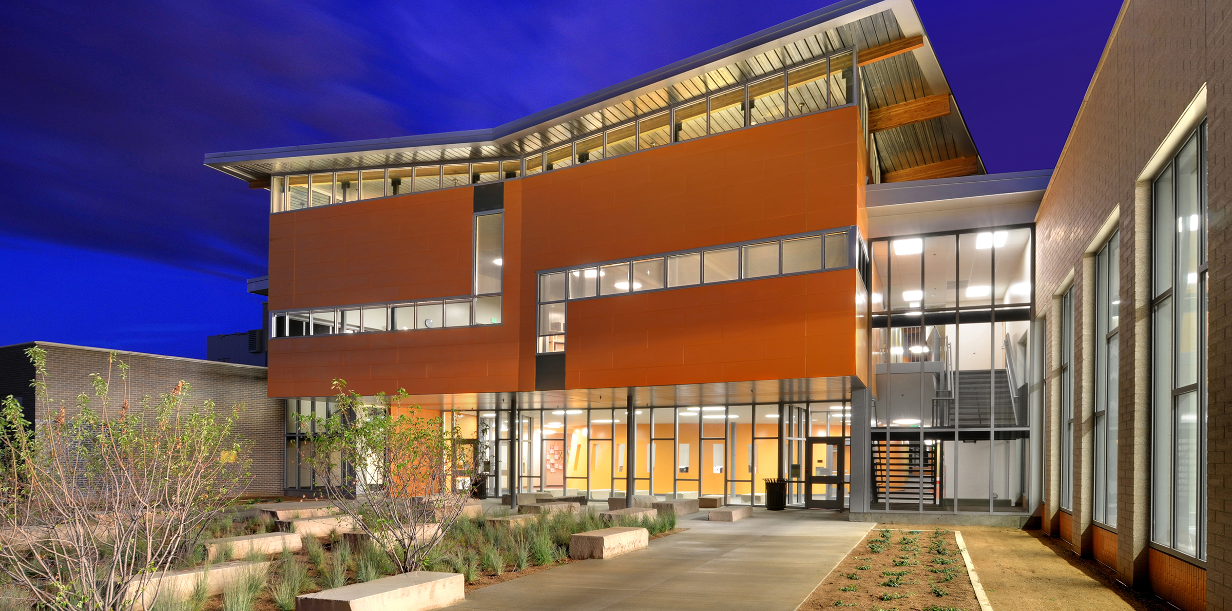Red Hawk Elementary School is a vibrant place for kids to learn. The design approach was to create a central space that is connected to all parts of the school and allows for multiple ways of interaction between students and teachers. As inspiration for this space, the design team studied urban scenes during street festivals. During festivals, buildings on each side of the street frame the central space where multiple pavilions of different colors and shapes are installed. The most important aspect of this scene is the movement of people. Their ability to weave in and around pavilions and buildings is a joyful part of experiencing the festival and became the central theme for this design.
LOCATION:
Erie, CO
CLIENT:
St. Vrain Valley School District
SCOPE:
71,000-Square-Foot New Elementary School
COST:
$11 Million
Many elements in and around the building allow teachers and students to learn from their surroundings, from the ‘Plains to Peak Eco-trail’ and the ‘interpretive wall’ on the site, to the ‘Mineral Garden’ and the ‘Weather Funnel’ on the interior of the building. The building provides a number of passive elements that encourage better learning. Daylighting and views outdoors keep occupants connected to the outside and the natural cycle of the sun and seasons. Displacement ventilation is used to deliver air from ground source heat pumps into the occupied spaces resulting in a much better comfort level and less fluctuation in room temperatures and reduced noise.
All of these elements allowed the school to achieve LEED Gold Certification and a “Designed to Earn ENERGY STAR” award.
