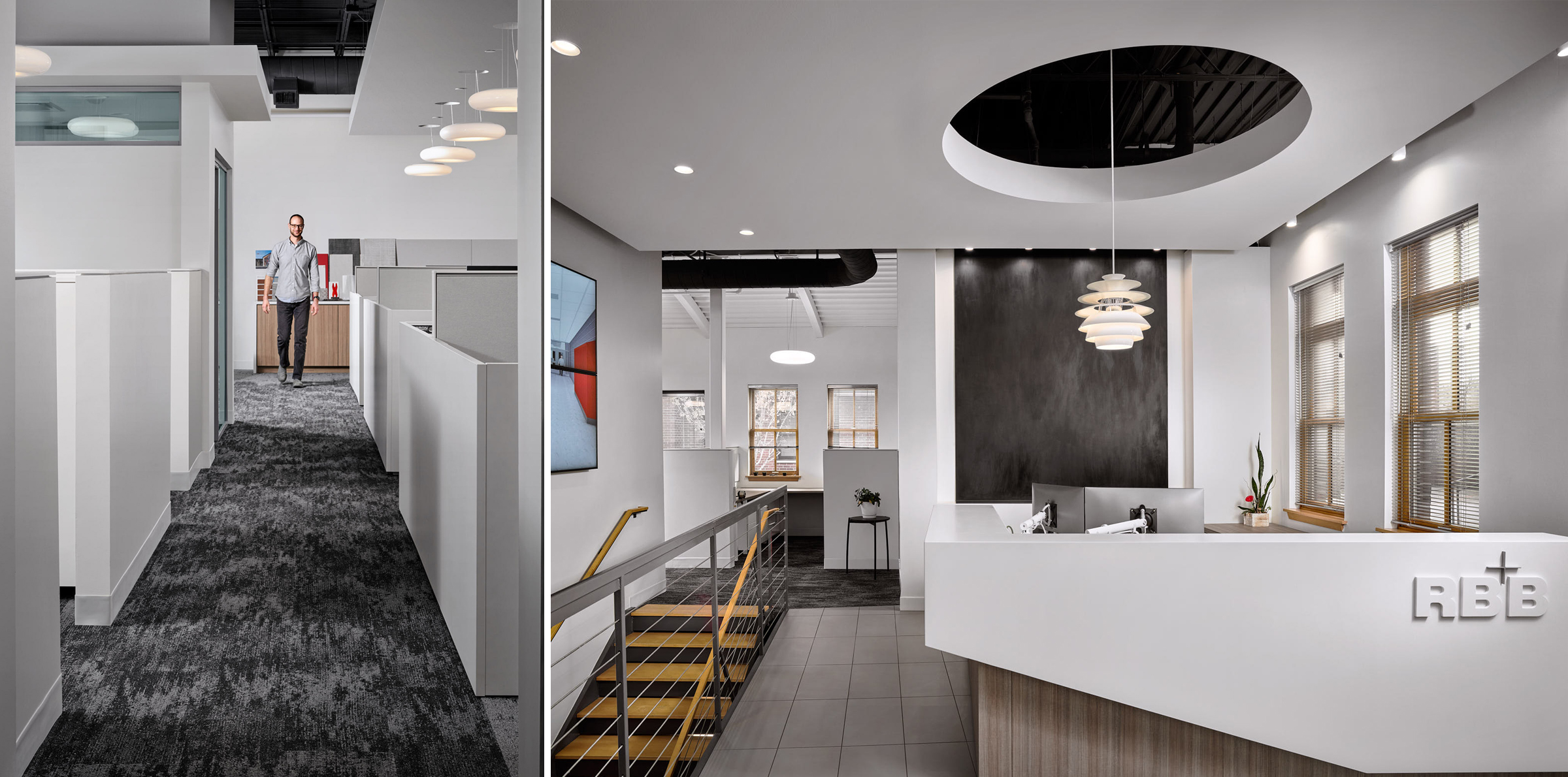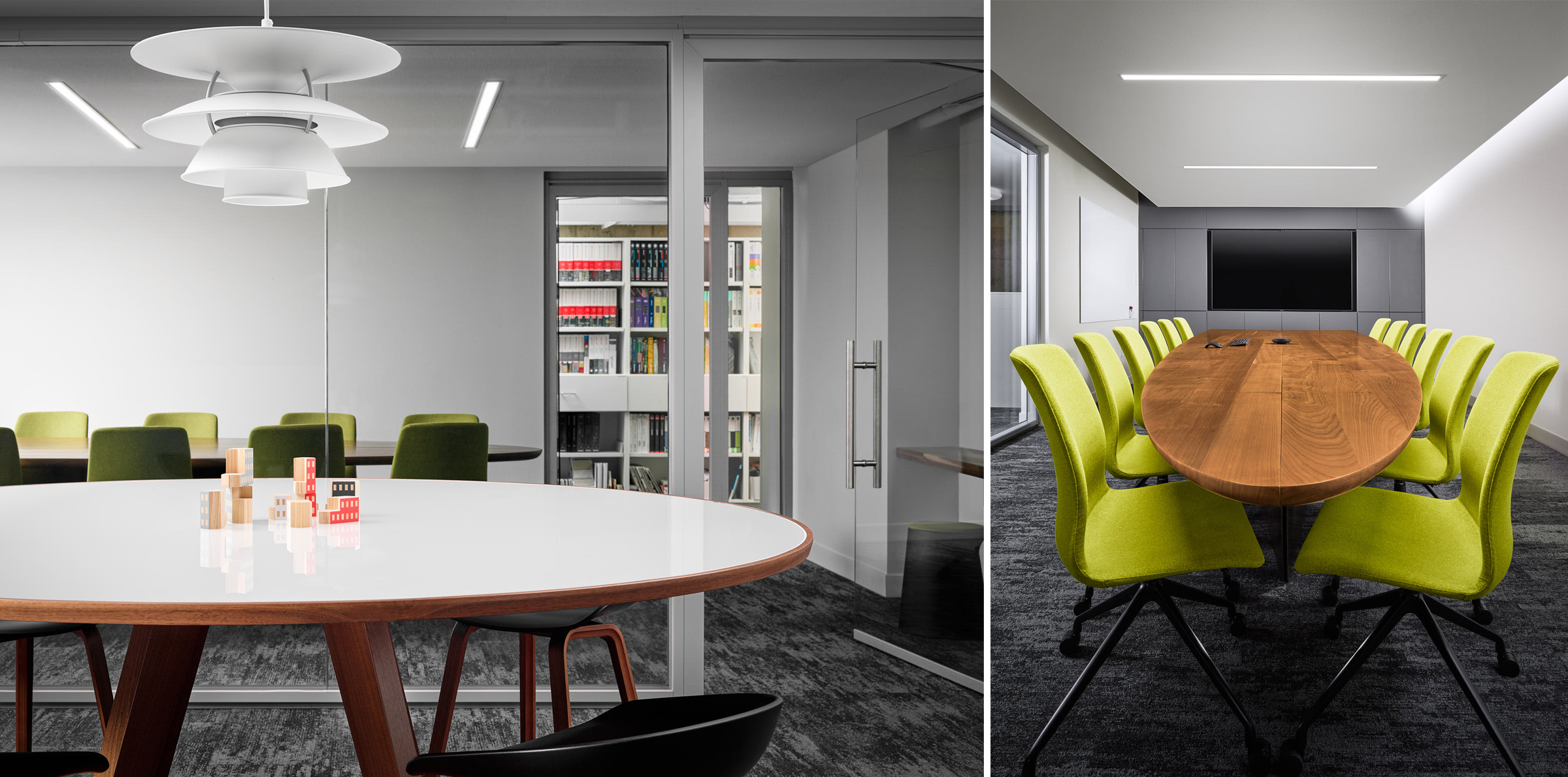It was over 20 years ago when RB+B moved its offices to the current location in Old Town Fort Collins. Thanks to the thoughtful design, the office has served the firm well. However, as work styles have changed throughout the last two decades, it was time for a major renovation of the firm’s workspace. The primary design objective for the renovation was to create an atmosphere where the entire office feels like one studio and evokes a sense of ‘togetherness’.
The renovation includes the addition of five workstations, opening up studios and offices, enlarging the main conference room and improving the secondary conference room. The addition of several small, enclosed meeting rooms was also part of the renovation. Transparency was added throughout the space, and a gathering island was added to the basement for impromptu collaboration and conversation.
The design promotes improved daylighting, acoustics, lighting, HVAC, circulation, and better views into the office’s beloved courtyard. High quality workstations, improved technology, project gallery walls, and upgrades to finishes occur throughout the design.
LOCATION:
Fort Collins, CO
CLIENT:
RB+B Architects
SCOPE:
Interior Renovation
COST:
confidential
COMPLETED:
2020

