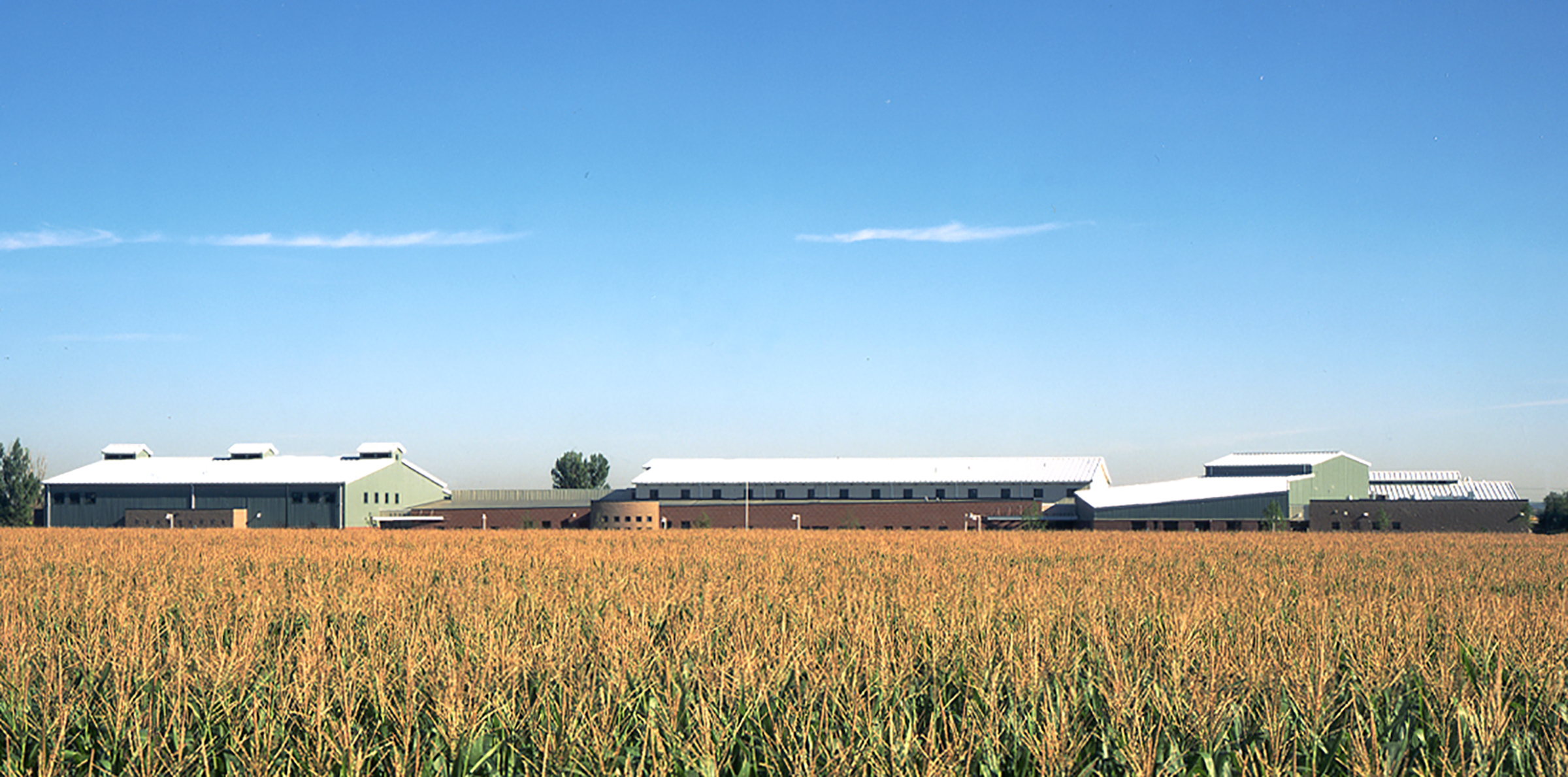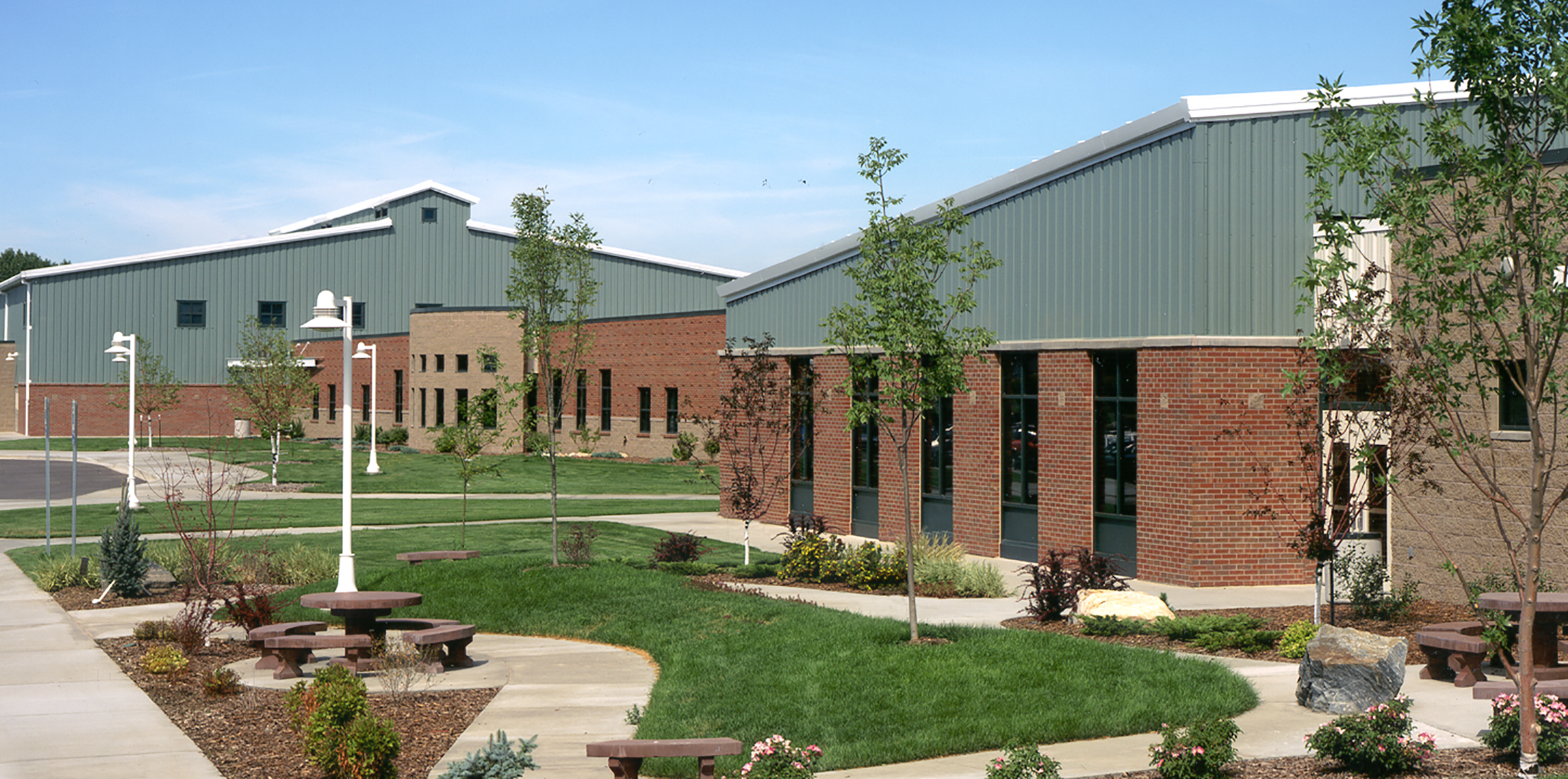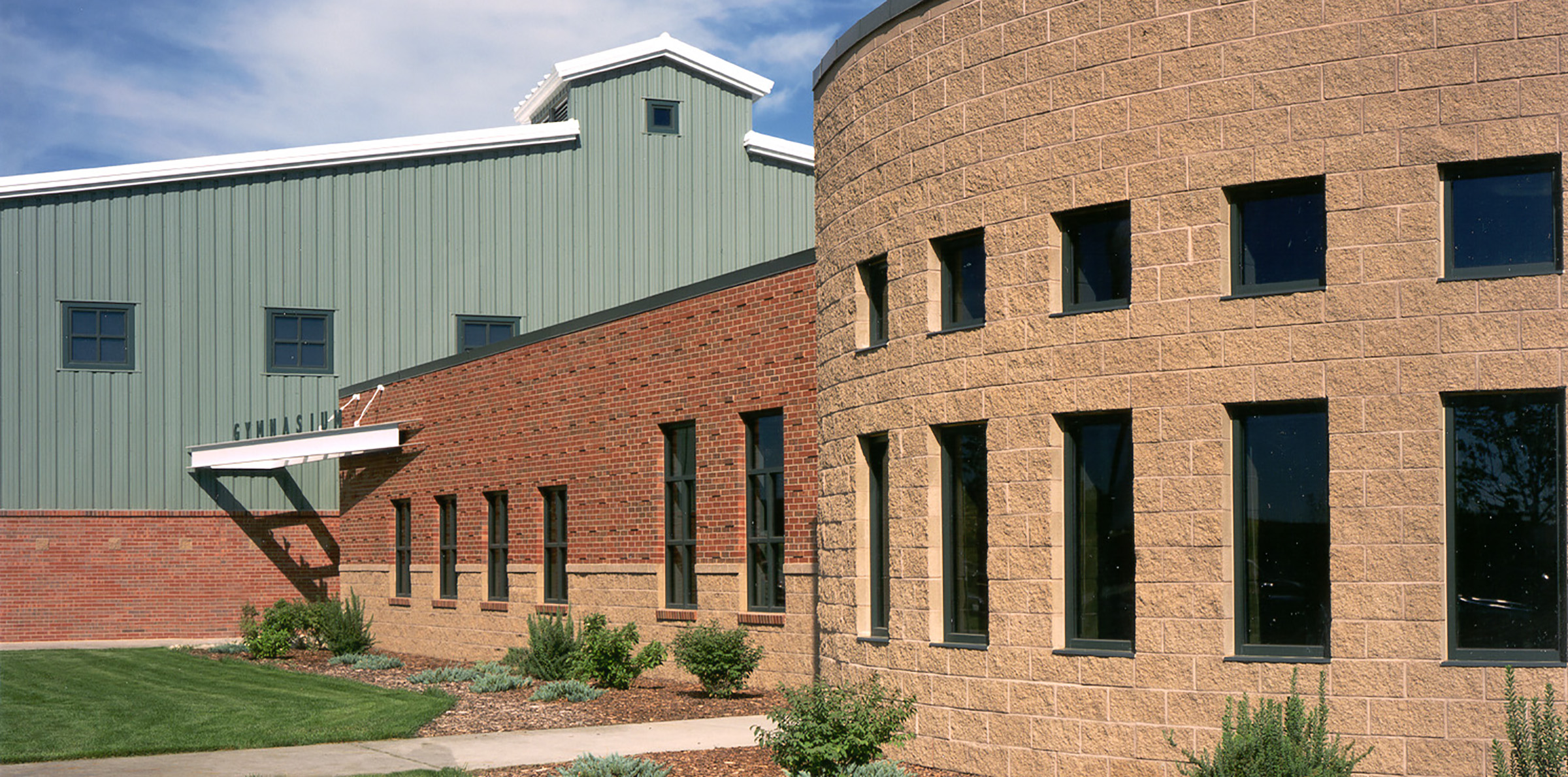The design for Platte Valley High School is reflective of the rural community of Kersey, Colorado. The District needed a new school facility built on a modest budget. RB+B drew inspiration from the agrarian building forms surrounding the site and community. Seventy percent of the facility is structured and sided with standard metal building systems.
LOCATION:
Kersey, CO
CLIENT:
Weld Re-7 School District
SCOPE:
113,000 Square Feet
COST:
$10 Million
The “Auditeria” combines the functions of a tiered seating auditorium with a cafeteria suitable for table seating. A tall, daylit corridor acts as the “Main Street”, connecting the major functions of the building. Stacked classroom pods efficiently break the school into smaller, more focused and more personal learning houses.


