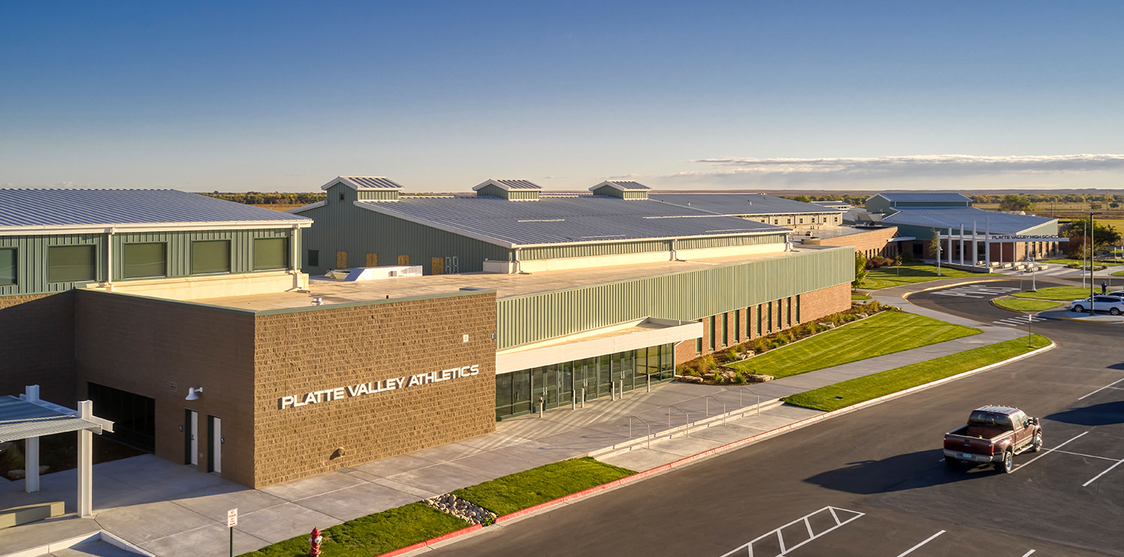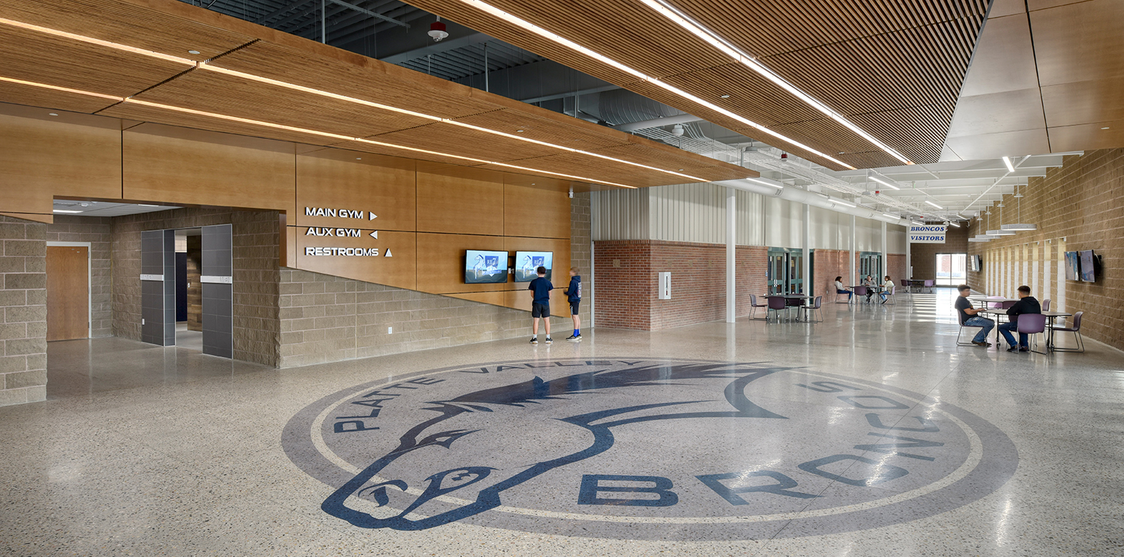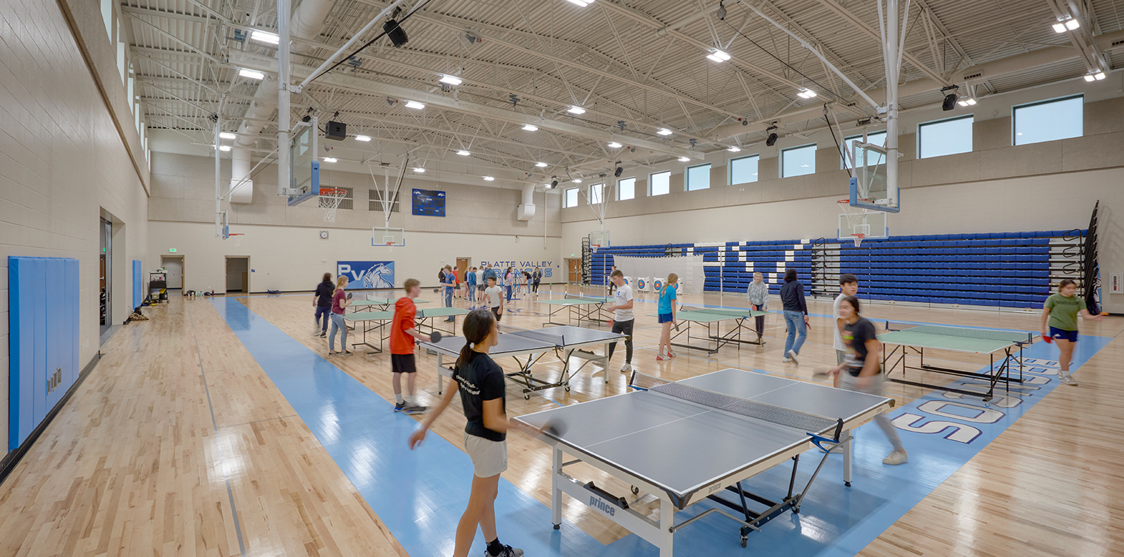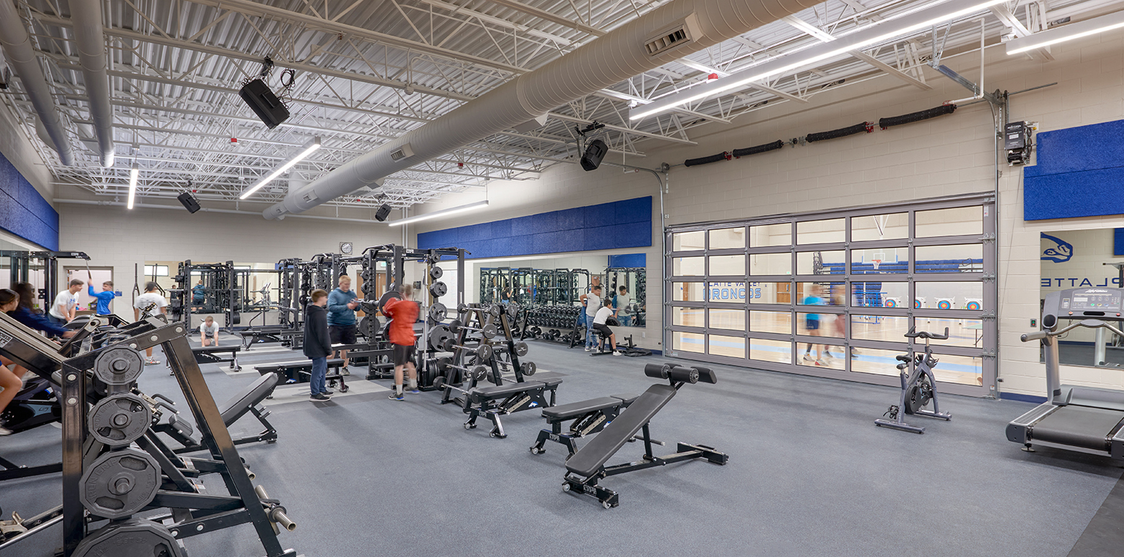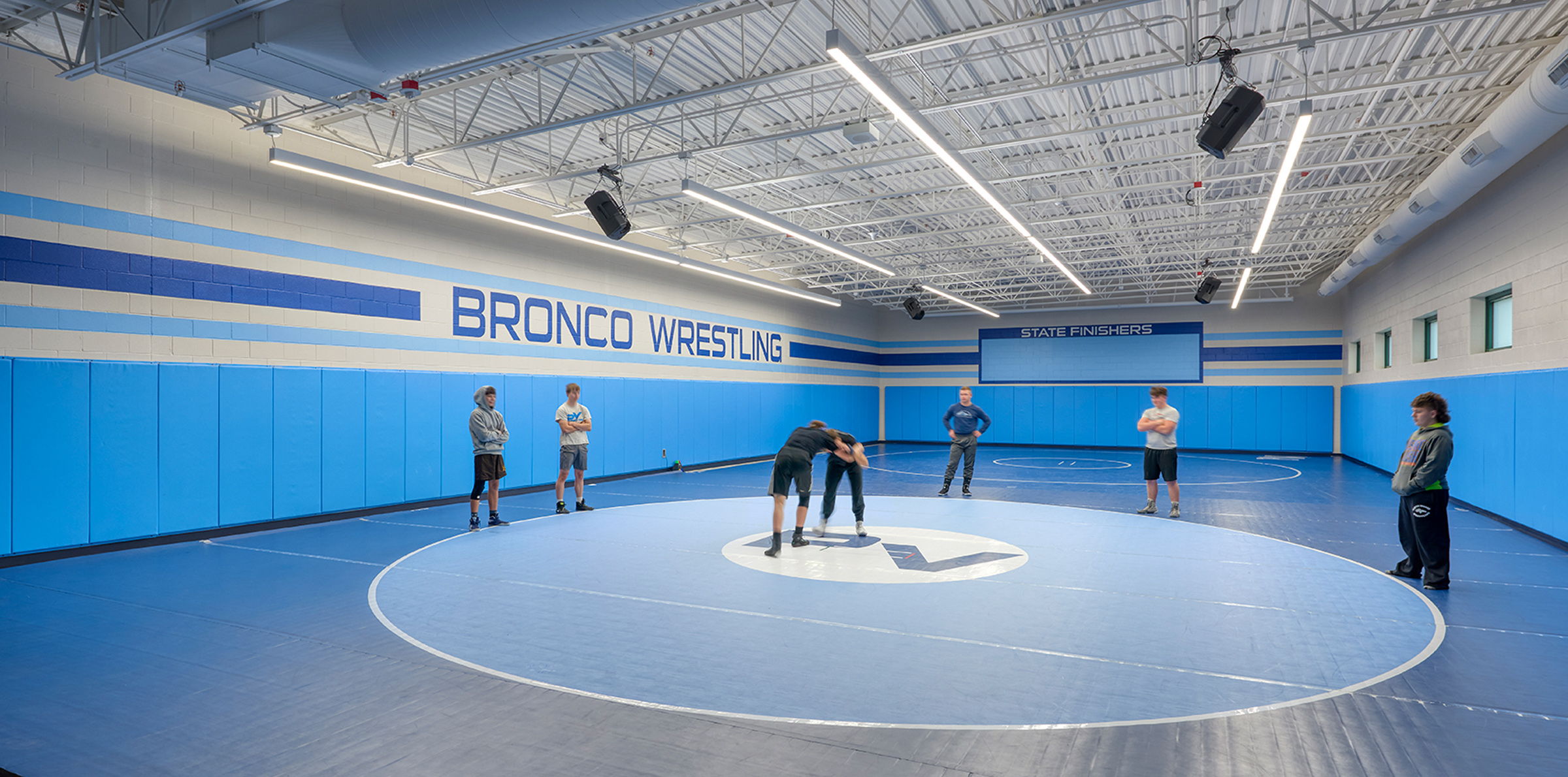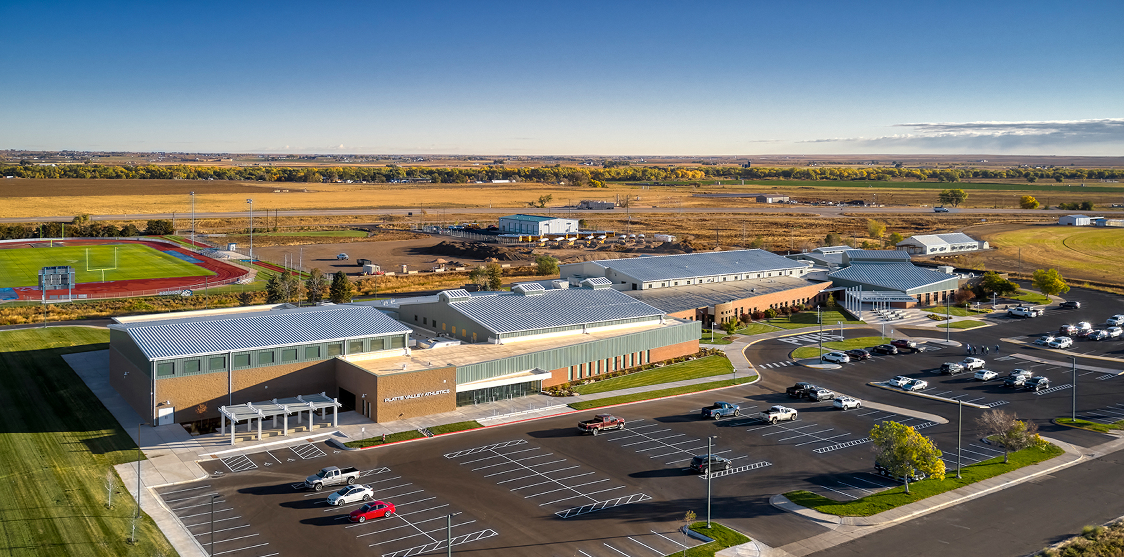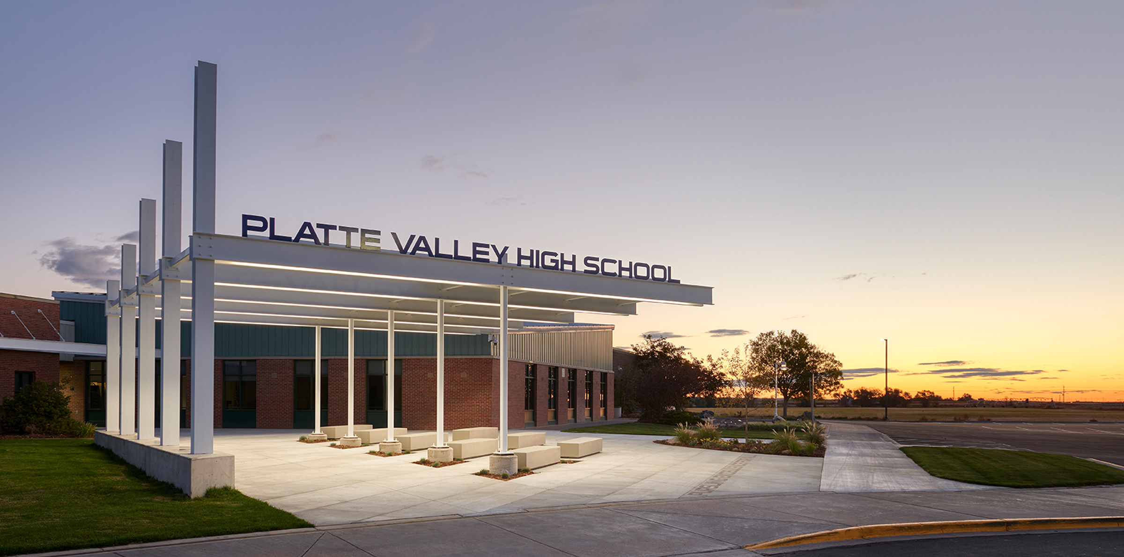The largest piece of the 2019 bond for Platte Valley Schools is the addition to Platte Valley High School. This project included a 30,000-SF, $12 million addition to include a new Auxiliary Gym, new Athletics entry and lobby (including restrooms and concessions), a larger weight room, wrestling room, several additional locker rooms, and an updated training room.
The existing gym is surrounded on all sides by the new addition. It was necessary to retain and honor the definitive architectural vocabulary of the existing building – an aesthetic that is rooted in an agrarian vernacular. This was accomplished by repeating the same form and massing patterns and proportions as well as continuing the materials palette of humble and utilitarian cladding.
The auxiliary gym is rotated ninety degrees from the north-south orientation of the existing main gym. It corresponds the established language of the main gym in its massing, shape, and material. The two gym volumes are legible from both inside and outside. They are distinguished from the rest of the building in both form and material. The addition is counter-balanced by the existing forms, again using the same size, scale, and configuration of the existing building honored in the new design. The medium-height CMU clad walls anchor both ends of the building. Punched openings in the walls mimic the same scale and proportion of the existing building.
LOCATION:
Kersey, CO
CLIENT:
Weld Re-7 School District
SCOPE:
30,000 SF Addition
COST:
$12 million
COMPLETED:
2021
The material palette of the existing building continues to the new addition. The cladding of the building replicates and corresponds with the same configuration previously established. Functionally, the occupants enter between the two gyms into the largest volume of the commons area. From the entry point, the main gym, auxiliary gym, and concessions are all immediately visible. The weight room is located to the north of the auxiliary gym and is both physically and visually connected to the auxiliary gym. The design advisory group had identified a visual connection between these spaces as an important philosophical connection: “what happens on the court starts in the weight room.” The weight room shares access to a flexible unprogrammed space. This space will be primarily used as spillover space by the weight room, but will also be used by cheer during transitional seasons. The volume of the space is designed to be appropriate for cheerleading stunting. The training room space was relocated to the new addition. The existing square footage of this room was then converted into a referee locker area and restroom. The concessions area, likewise, was moved to the new addition, and the remaining space transformed into a maintenance and custodial room. The existing weight room was converted into gender neutral locker rooms.
