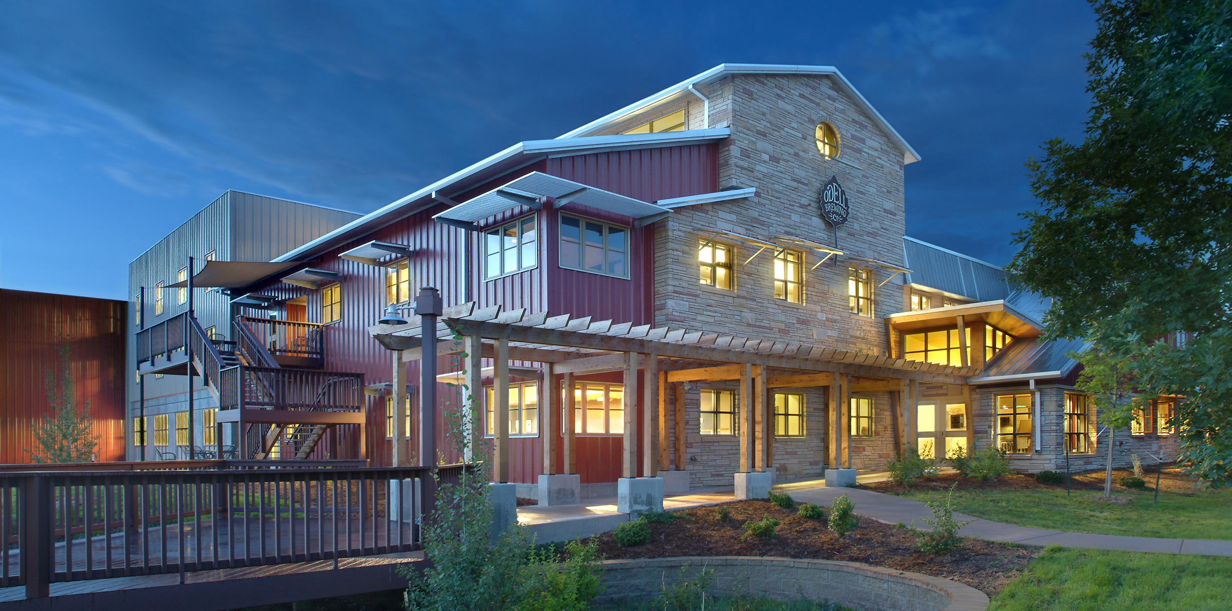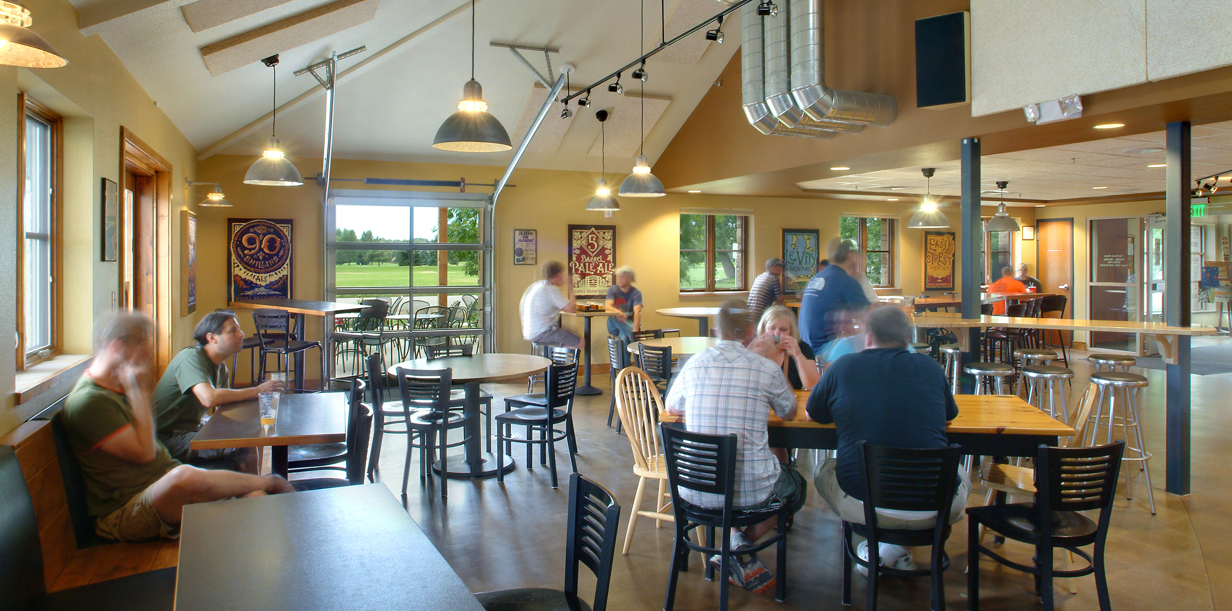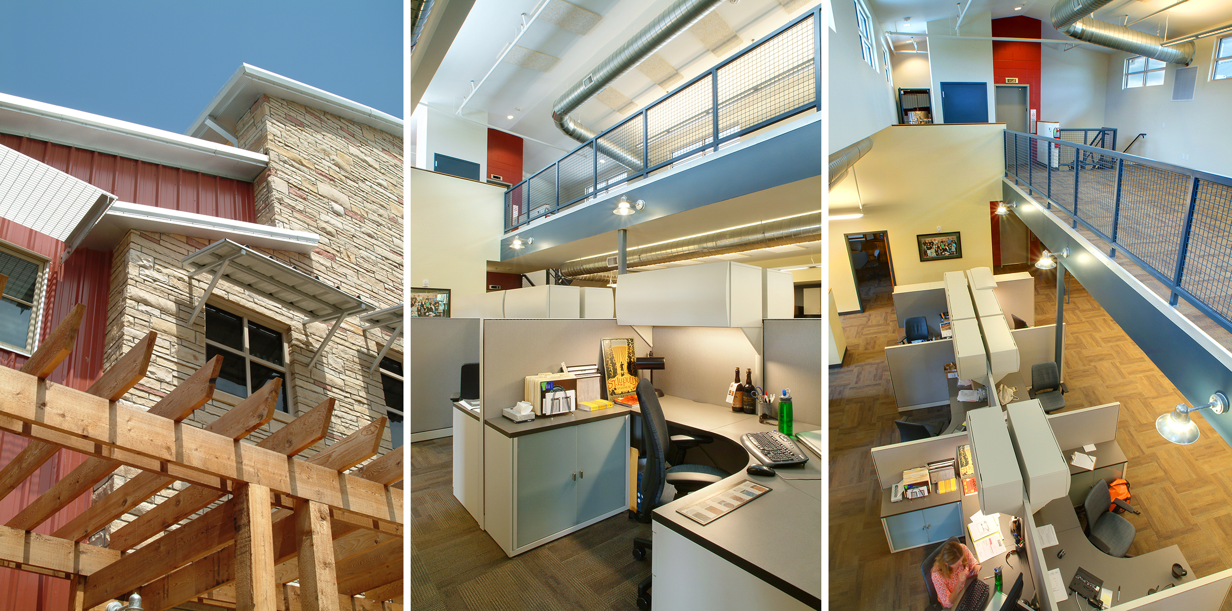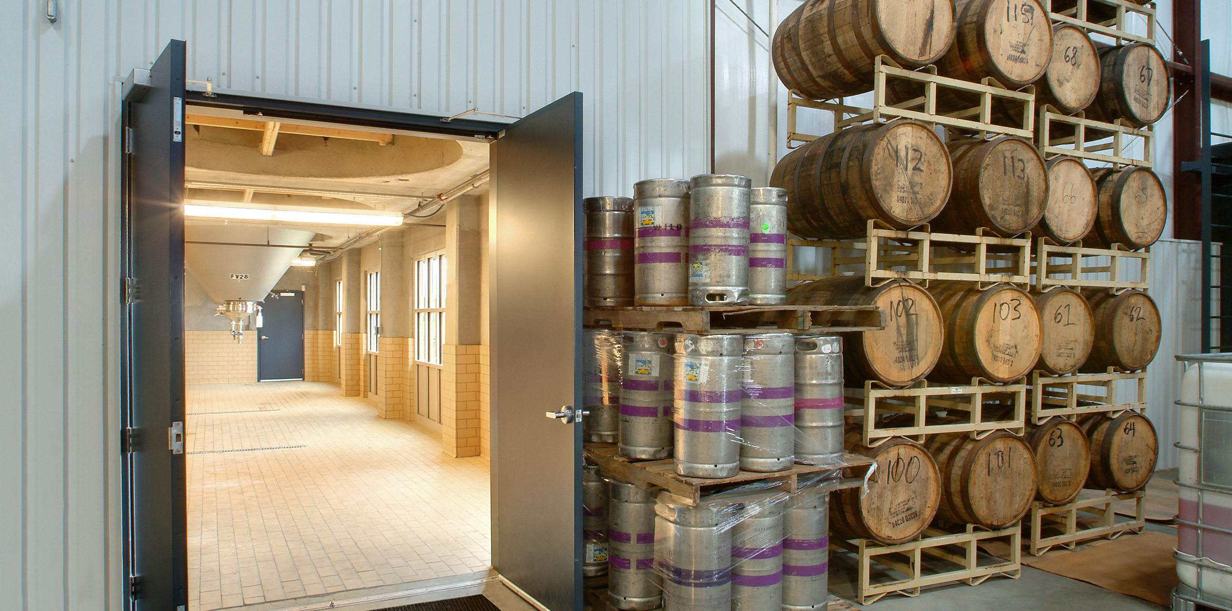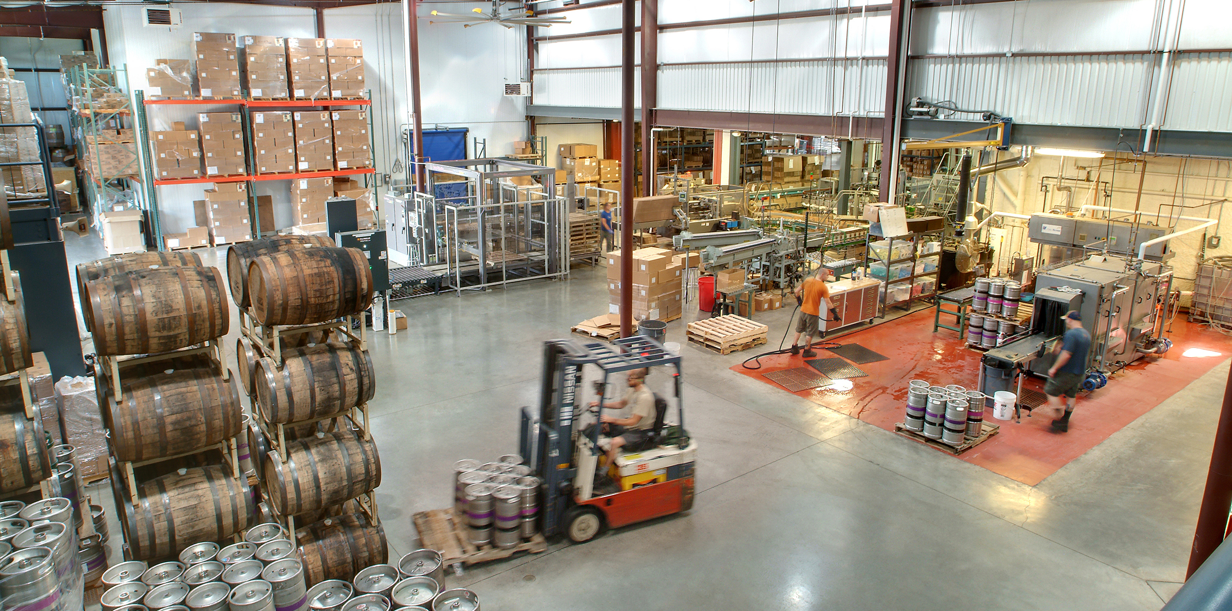The 2010 Odell Brewing Company Expansion improved the existing brewery by expanding to the west. A redesigned taproom allows the brewery to accommodate increased visitors. The 16,000-square-foot production area expansion includes a new enclosed tank farm for fermenting tanks, an extension of the bottling line and warehouse and a larger cooler which serves new truck docks.
LOCATION:
Fort Collins, CO
CLIENT:
Odell Brewing Company
SCOPE:
48,000-Square-Foot Expansion
COST:
$4 Million
The three-story administration addition utilizes materials like masonry and pre-finished metal siding similar to the existing building with wood siding as an accent. Gable-roofed forms to the south liven up the street façade and glass windows provide a more open feeling.
A solar photovoltaic array is located on the roof of the new warehouse to provide as much as 4% of the total electrical needs of the facility. The system includes 384 panels at 200 watts/panel = 76.8 kilowatt system. Materials such as roofing, light fixtures, casework, doors, and windows from the existing building were reused in the new construction. Natural ventilation is used in the offices, warehouse and taproom via operable windows and garage doors. High windows in the production and administrative areas allow for natural daylighting.
