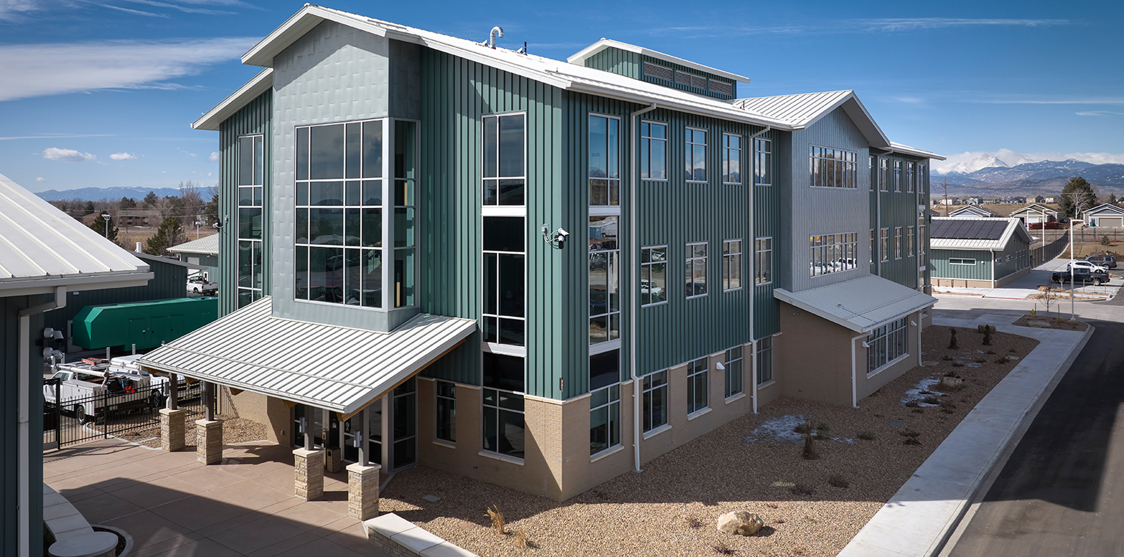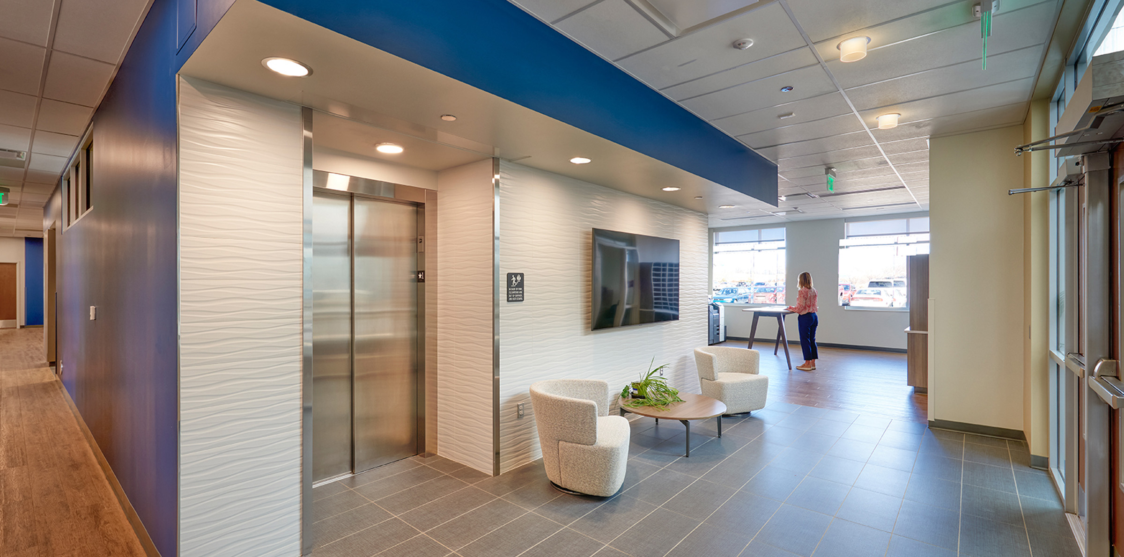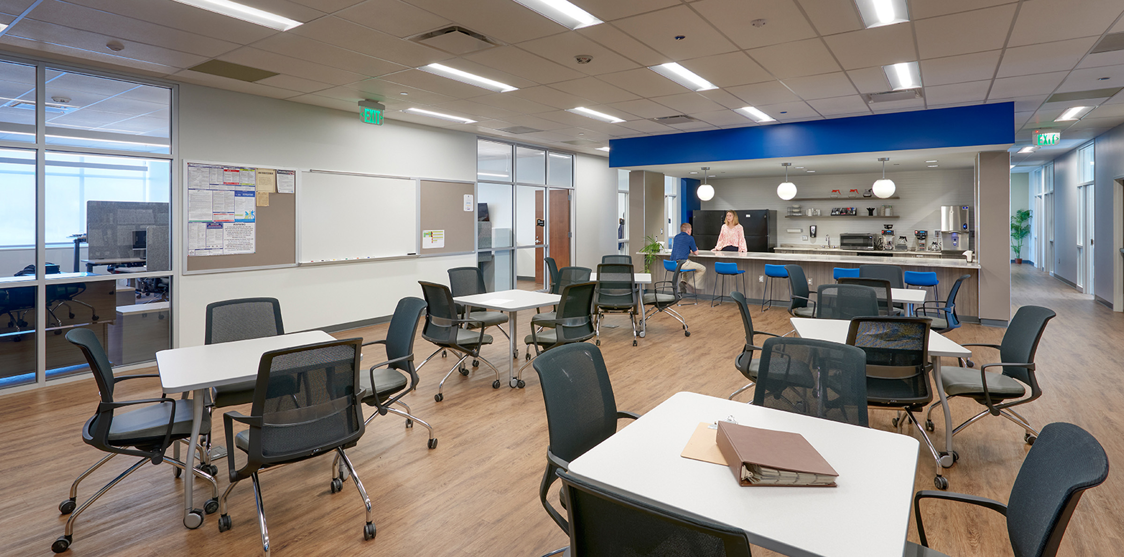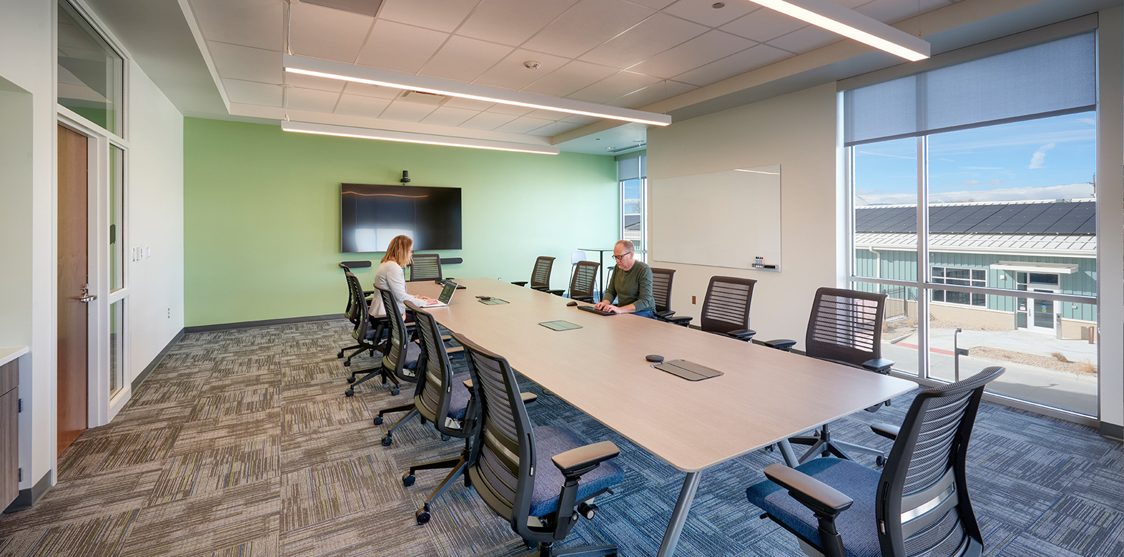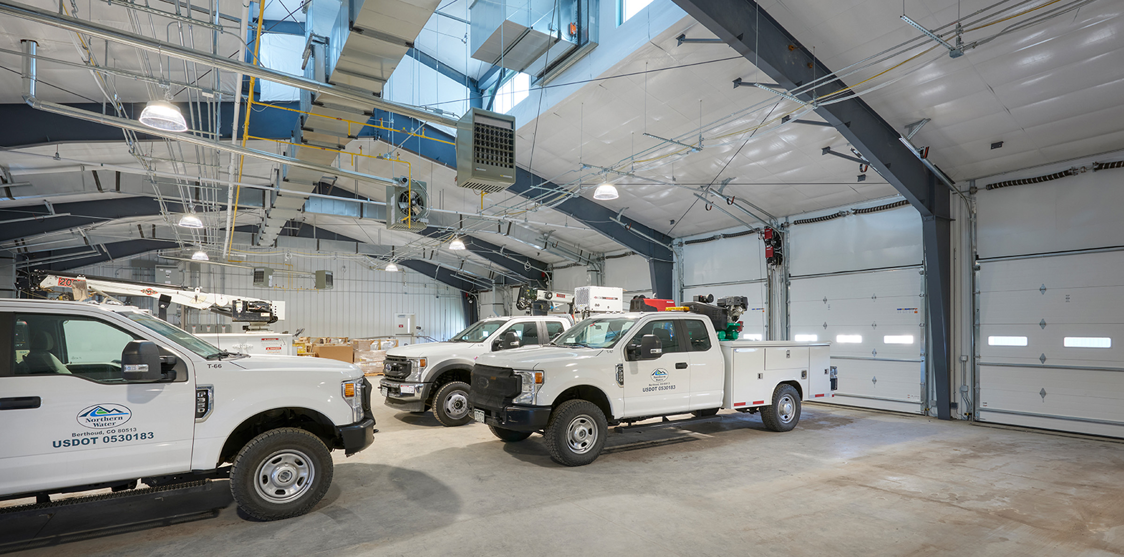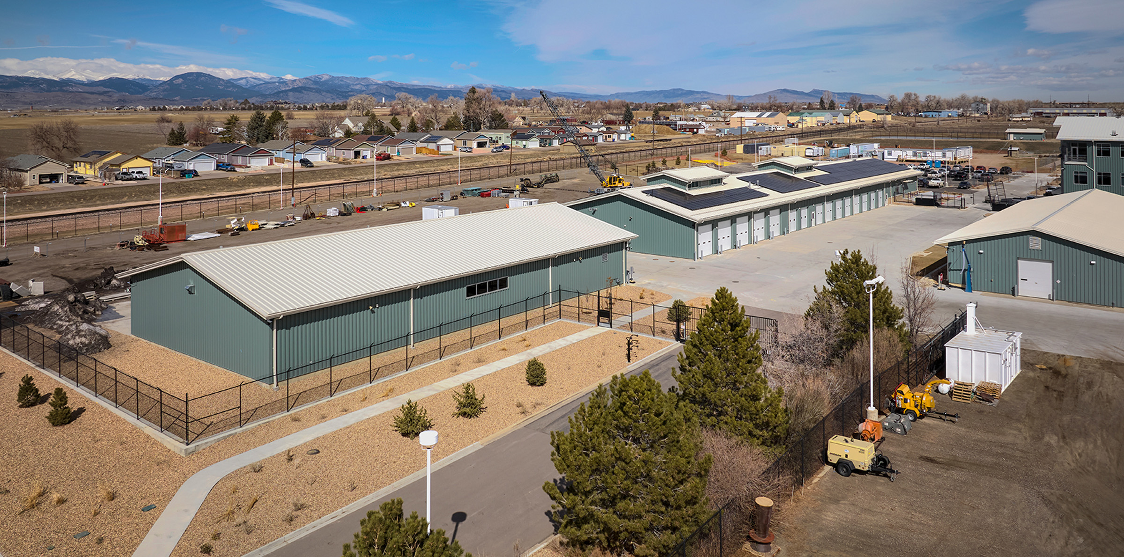Northern Water’s primary purpose is delivering water to Northeastern Colorado for agricultural, municipal, domestic and industrial uses by operating existing, and implementing new water supply projects. They also focus on water conservation, water quality, environmental stewardship, and regional water supply planning. With more growth on the front range and increased responsibilities of Northern Water, they have more employees and equipment and need more office and storage buildings to accommodate them. RB+B’s master plan for this client calls for approximately doubling the building square footage on the Headquarters site over several phases, and updating their security and functional operations with a new System Control Center. New site amenities such as secure parking for employees, additional parking for guests, and a new demonstration gardens and pavilion are all in the plans.
Phase I of this multi-phase project included the addition of three new buildings and their associated site work. Building F involves a three-story office building. Building H is a pre-engineered metal building housing vehicle storage as well as a small conference room and locker room wing. Building K, also a pre-engineered building, is used for storage. The project is on track for LEED Silver Certification.
LOCATION:
Berthoud, CO
CLIENT:
Northern Water
SCOPE:
50,000 SF
COST:
$24.6 Million
COMPLETED:
2022
