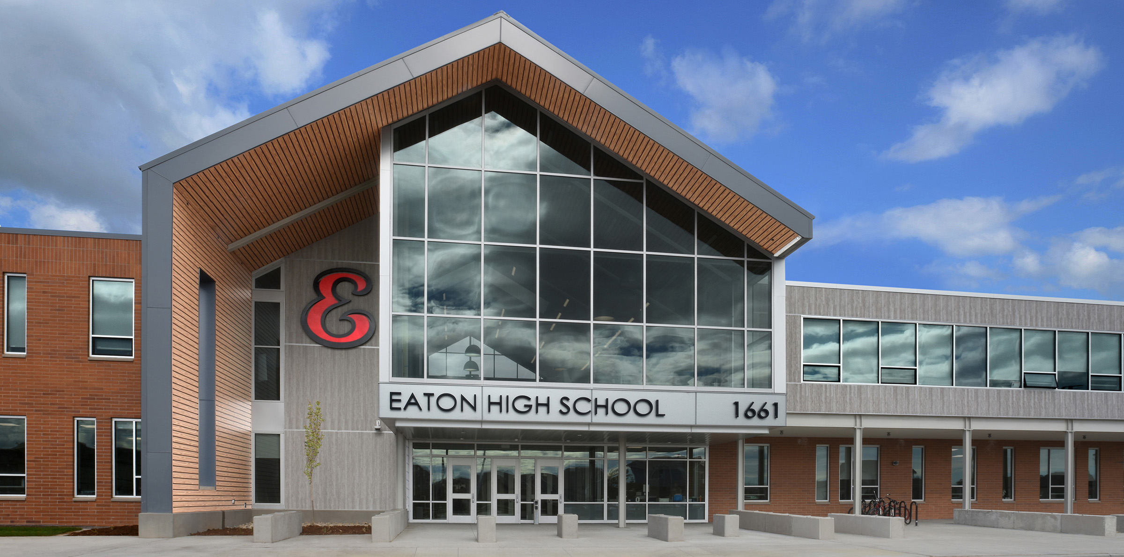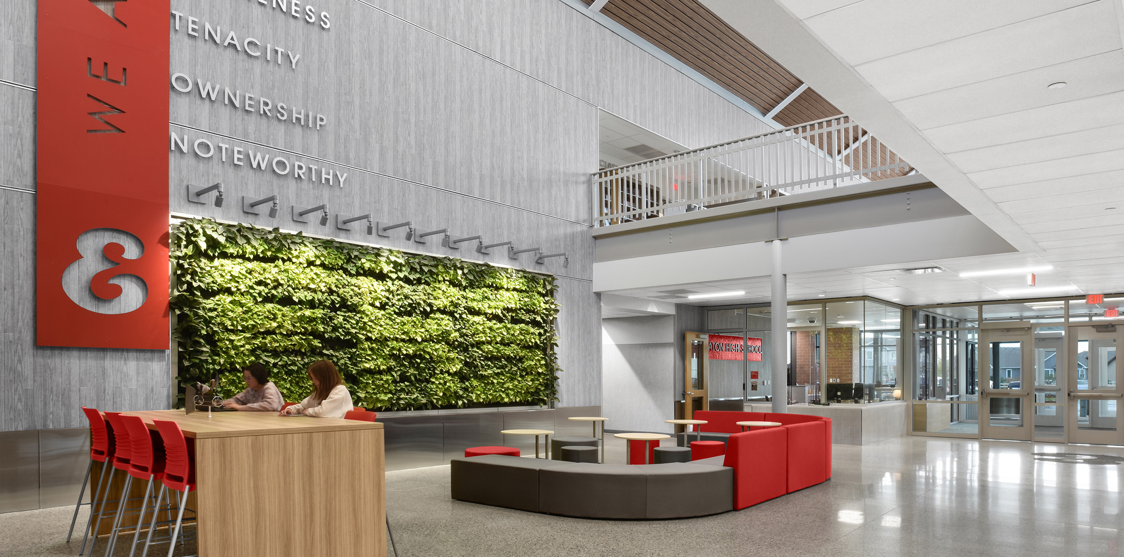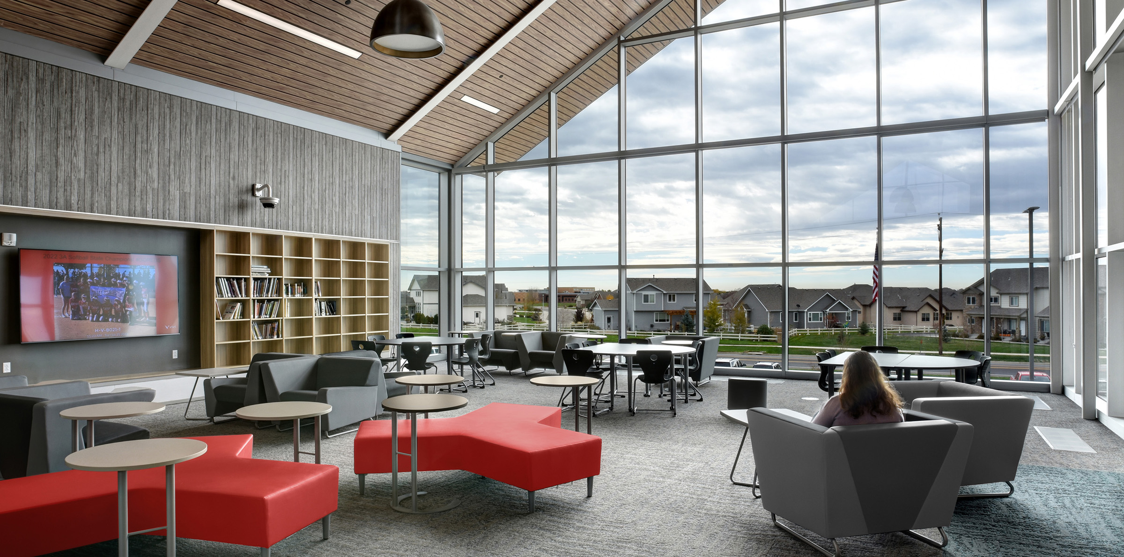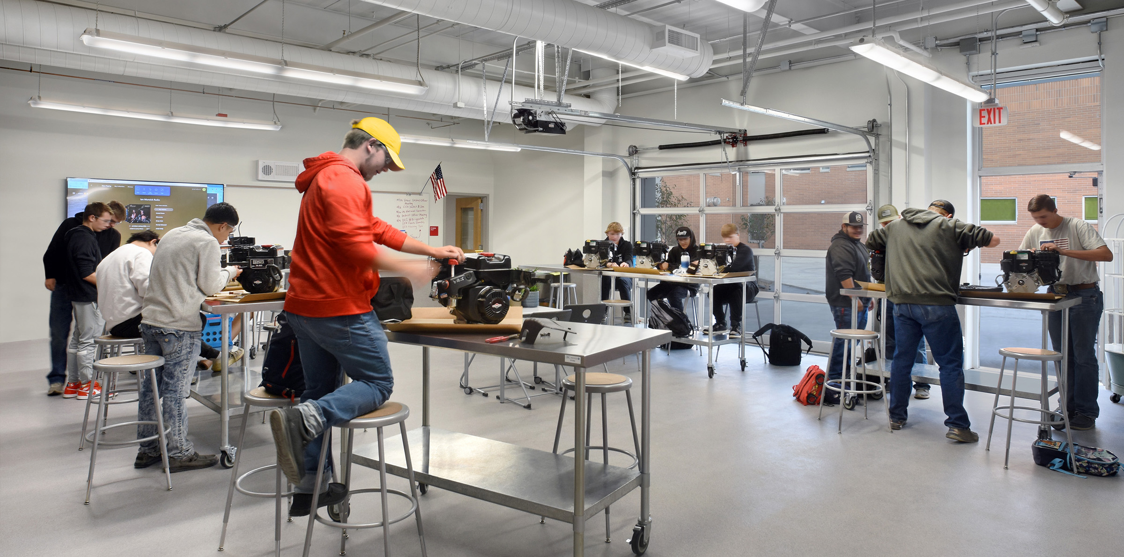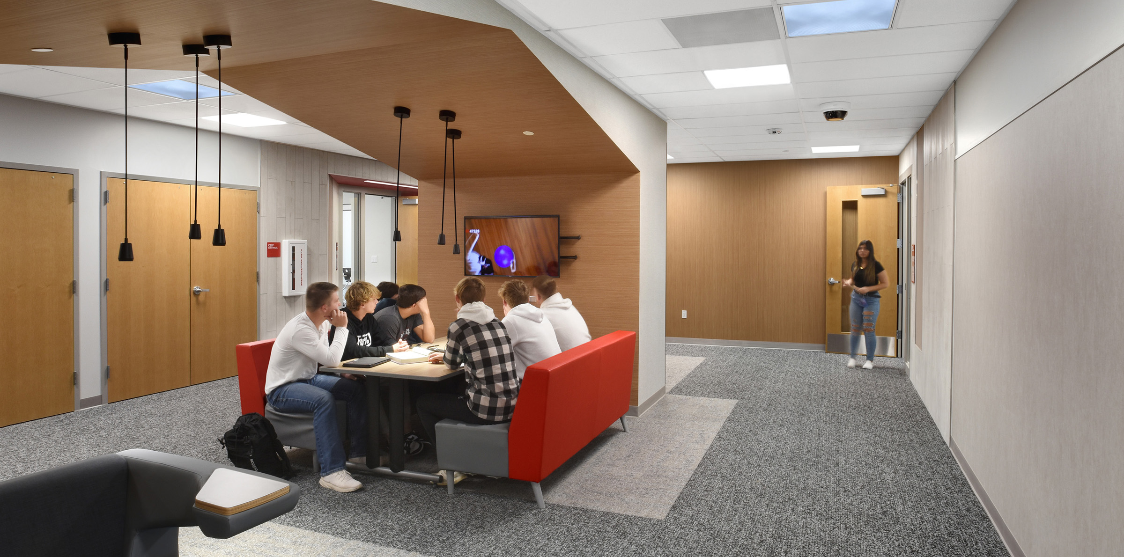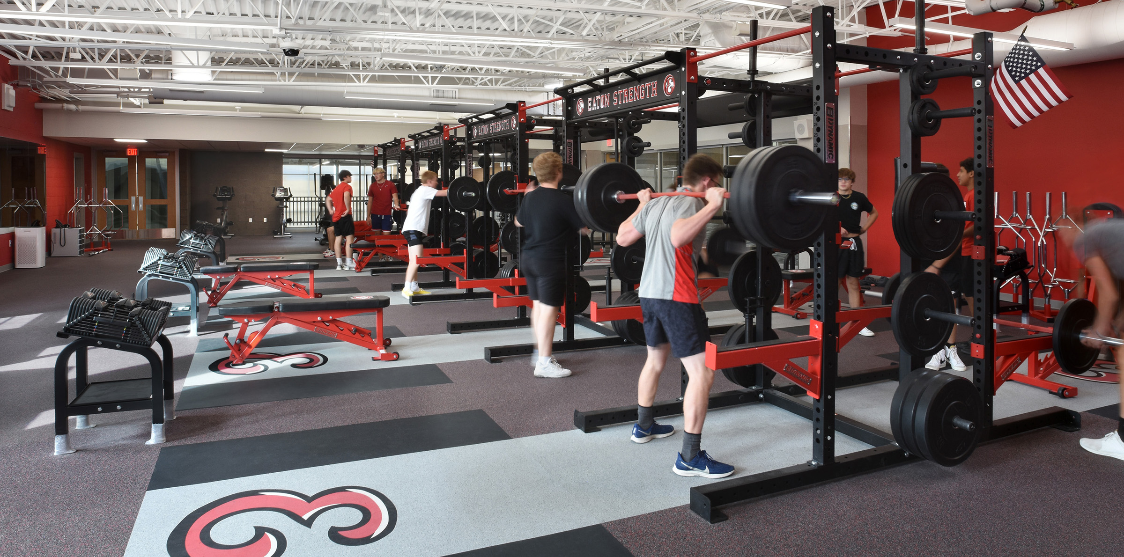After the passing of a community-supported bond in November 2019, the largest implemented piece of the District’s master plan is the design of the new Eaton High School. Building a new high school on a new site allowed for the conversion of the existing high school into a new middle school, and the subsequent conversion of the existing middle school into a new elementary school.
The 62-acre high school site houses a new 165,000-square-foot comprehensive high school that provides expanded applied learning opportunities in Career Technical Education. Historically, the District has been unable to accommodate all of the students interested in applied coursework in Culinary Arts, Woods, Metals, STEM, and Agriculture programs; the new high school now meets this need. The modern agrarian design aesthetic is evident in the use of brick, wood and metal materials both inside and out.
LOCATION:
Eaton, CO
CLIENT:
Weld County School District Re-2
SCOPE:
165,000 SF New School
COST:
$59.6 Million
COMPLETED:
Estimated Summer 2023
The proposed new high school facility has a Program Capacity of 800 students (initial build-out) and an ultimate Program Capacity of 1,200 students (once expanded in the future). The building is a partial two-story building, increasing the amount of open space for site amenities as well as its cost effectiveness. The building and its “wings” maximize north and south exposure and minimize east and west exposure, as natural light is most easily controlled for solar heat gain and glare on north and south building elevations. A vibrant courtyard space serves as a focal point in plan, and generous amounts of transparency throughout the building deliver a light and airy quality to interior spaces.
