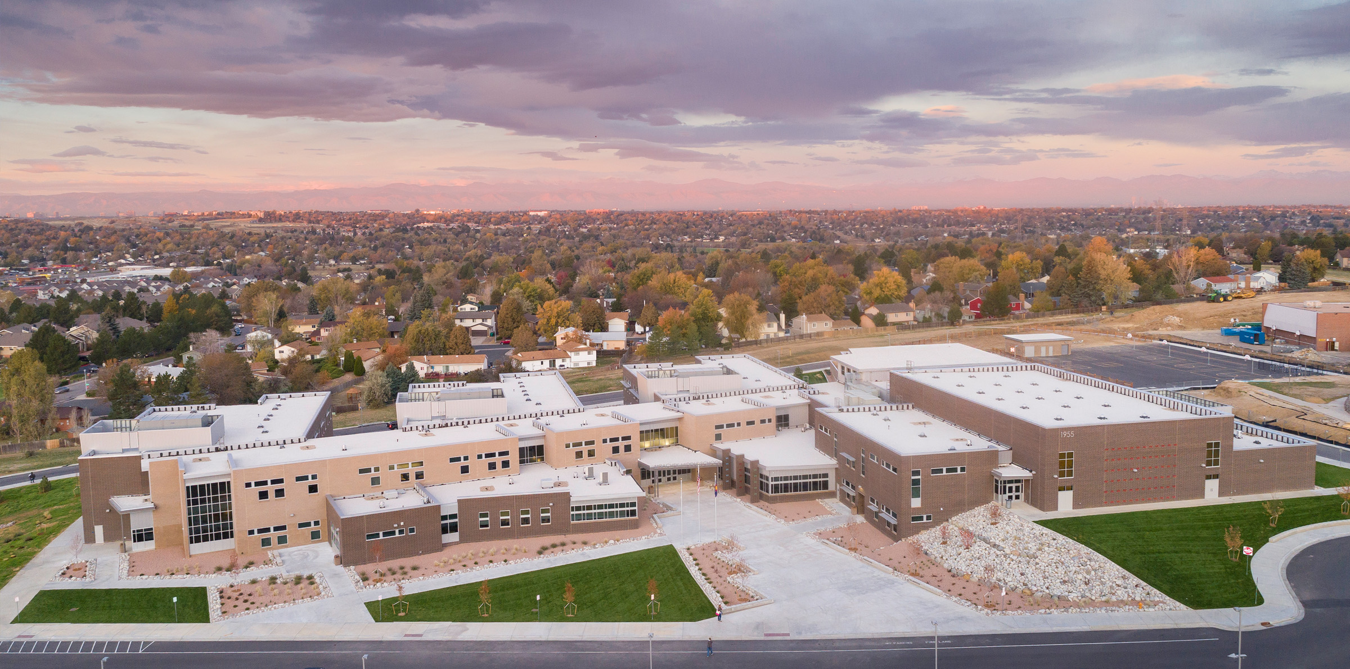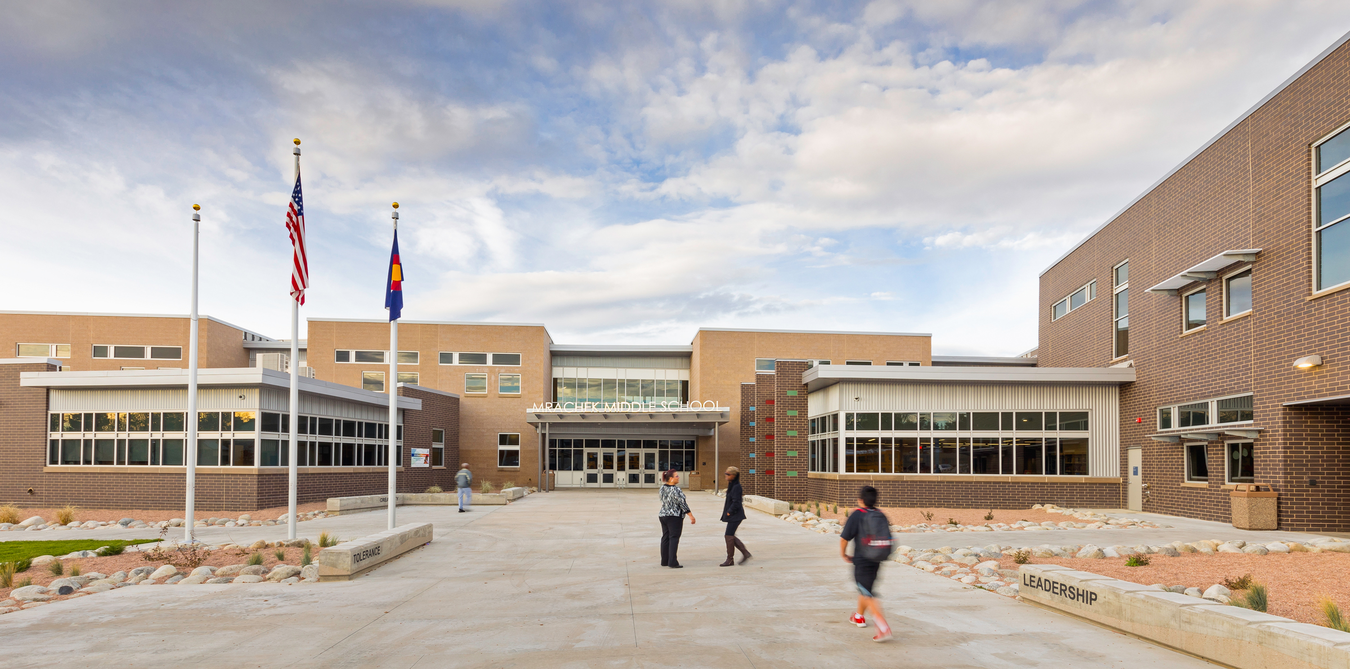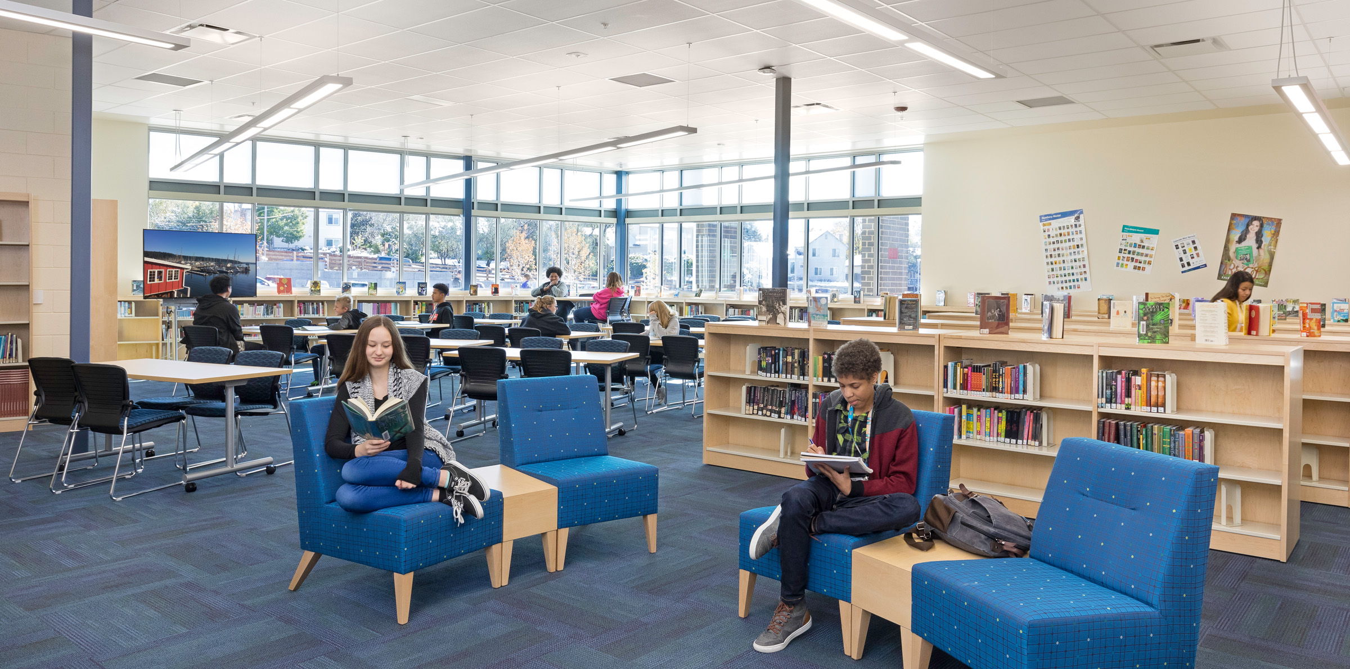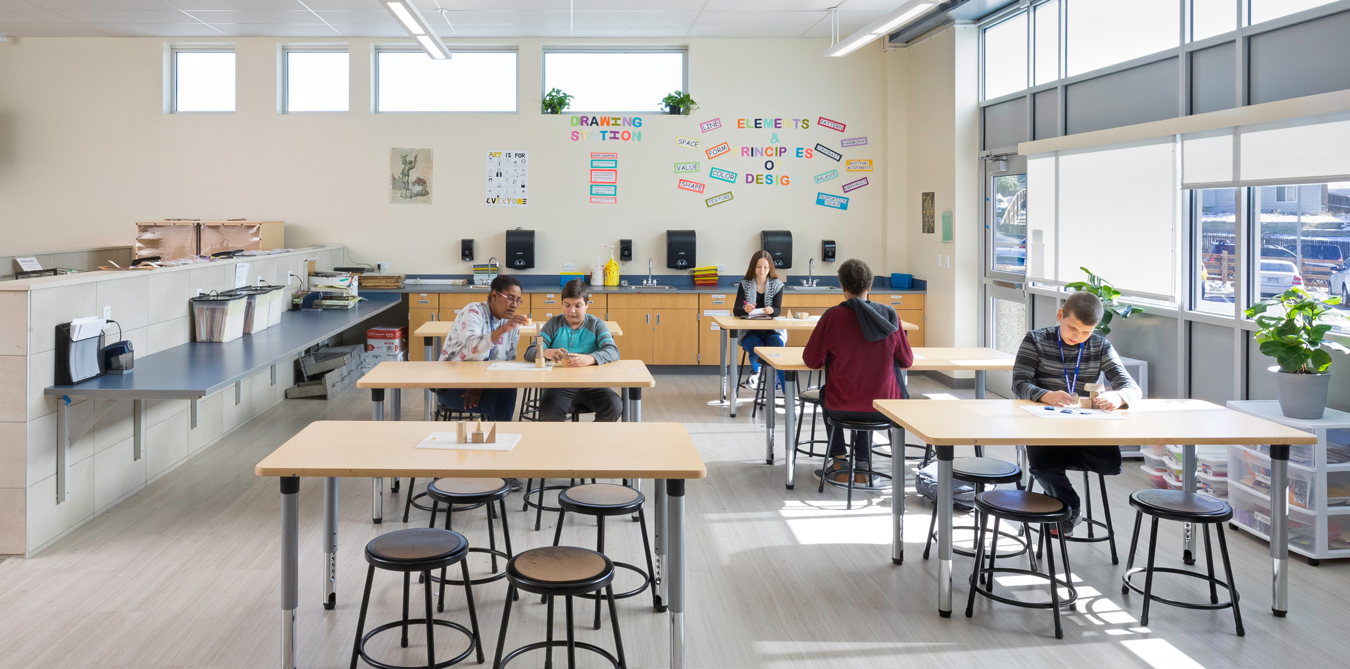When Aurora Public Schools decided to replace the existing Mrachek Middle School, the school staff and administration toured several district middle schools and determined the one best suited to meet their needs would be a prototype based on the design of Aurora Hills Middle School, a school designed as a joint venture of RB+B Architects and HCM.
The school had become outdated for its 1,050 students and was in need of replacement, having too few windows, too little daylighting, as well as an open plan that was not optimal due to the amount of noise that could be heard throughout. The new Mrachek was built on the existing school site while the existing school was occupied.
LOCATION:
Aurora, CO
CLIENT:
Aurora Public Schools
SCOPE:
133,100 SF Replacement School
COST:
$29 Million
COMPLETED:
2018
The site boasts an elevation change of nearly 40 feet from north to south. As such, Mrachek’s new design made significant plan modifications to the Aurora Hills prototype design. The building is mirrored so that the gym is now located on the north side of the building and adjacent to the new ball fields. The building also had to “step down” to work with the grade change: Mrachek’s gym aligns with the second floor instead of the first floor.
Two programmatic changes were also modified from Aurora Hills. While Aurora Hills had a decentralized media center (smaller media center spaces within each of the pods), Mrachek reverted to a traditional, centralized media center space. A second programmatic change centered on special education. Mrachek has a special autism program that includes level one, level two, and level three classrooms, as well as ancillary support spaces. Because of this, the dedicated special education space increased the overall building square footage by 1,500 square feet.




