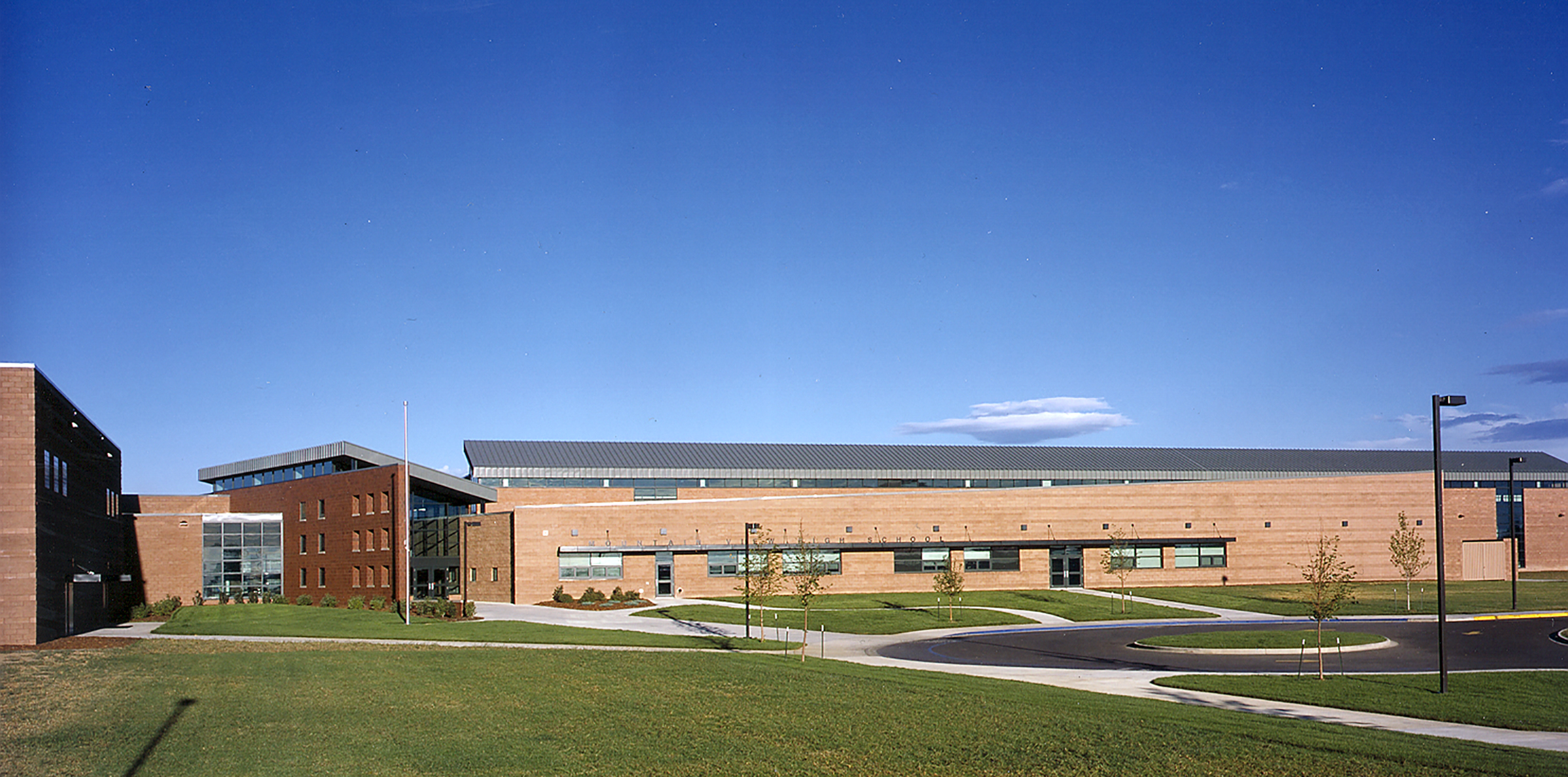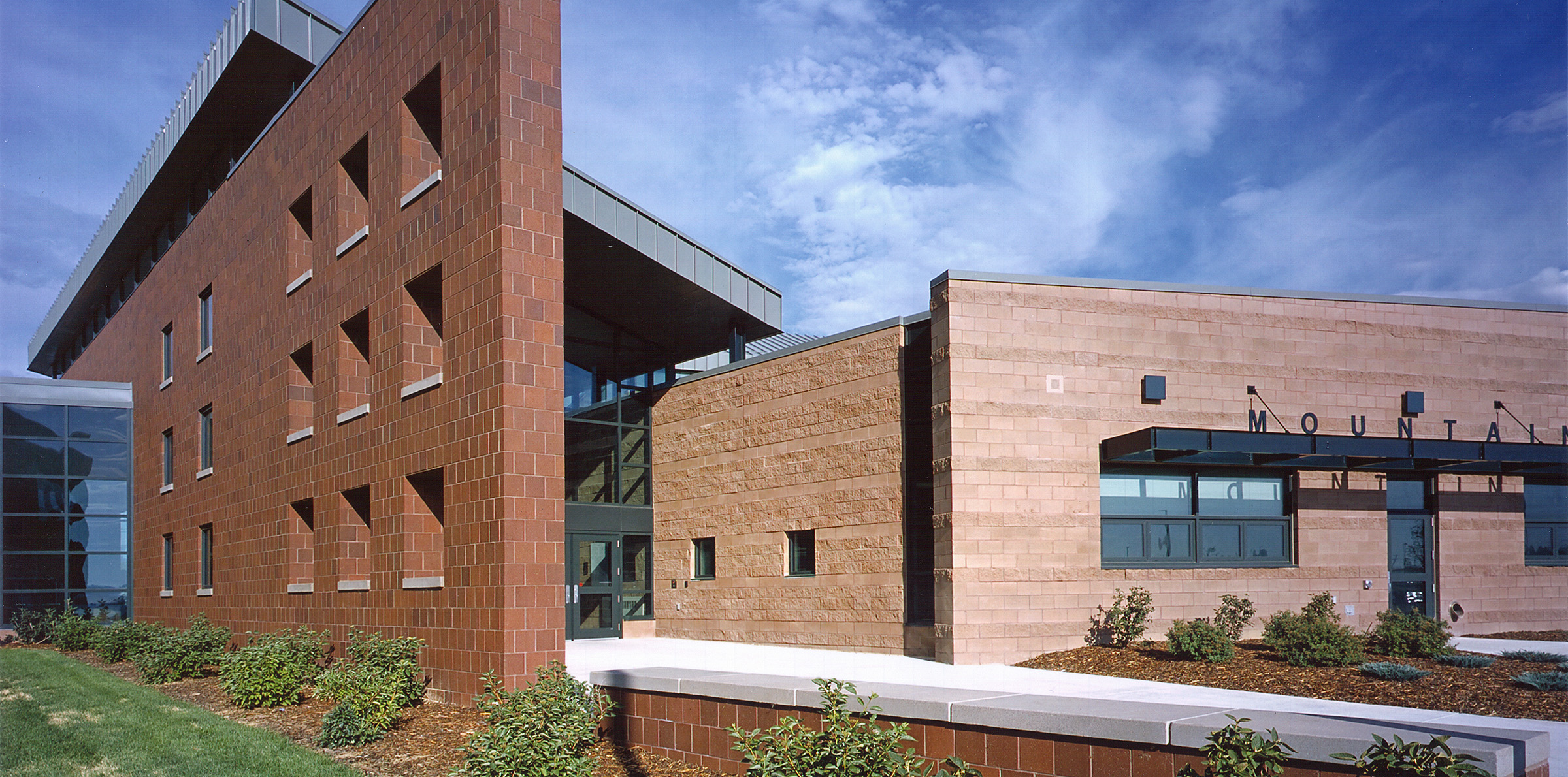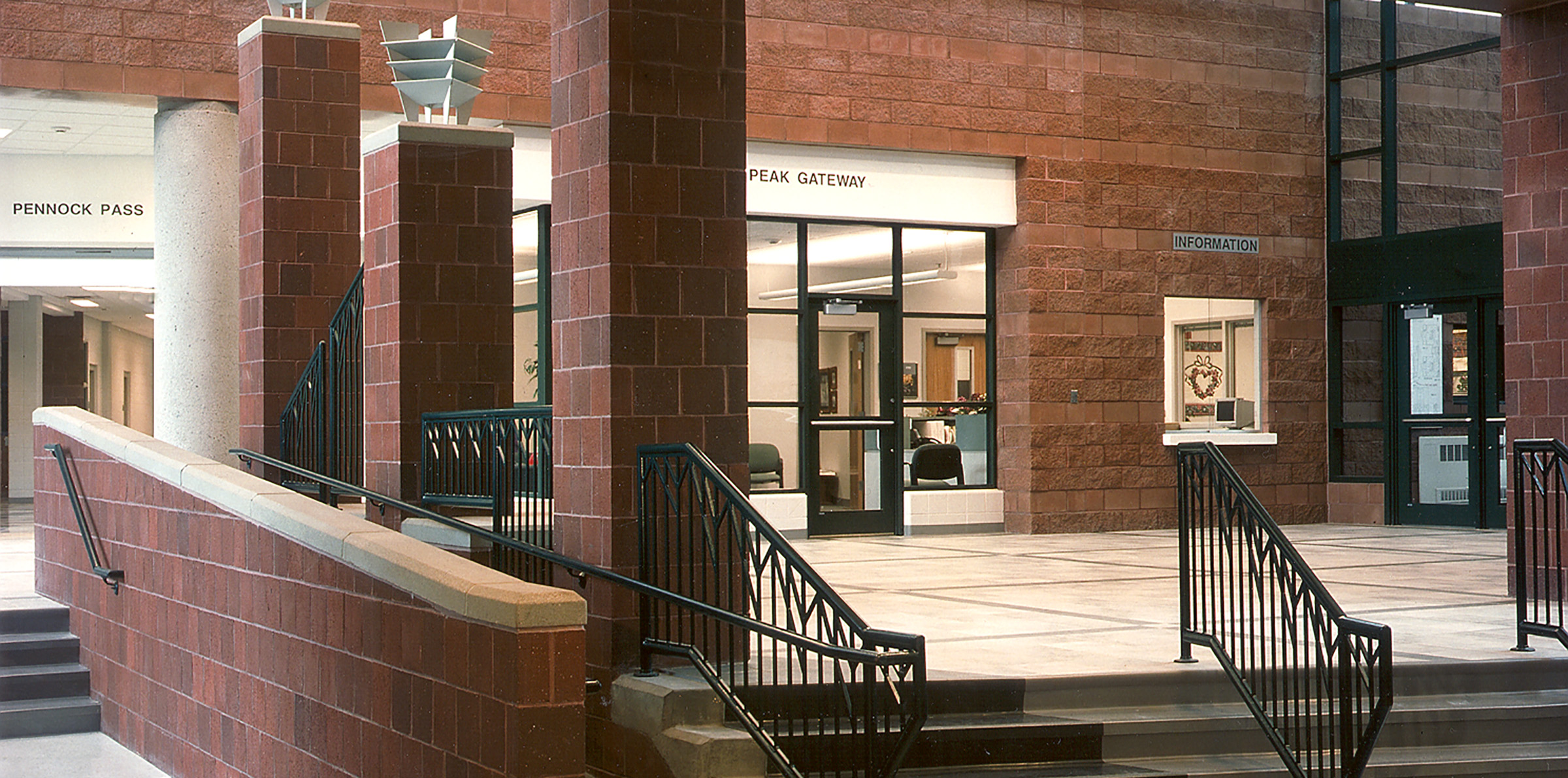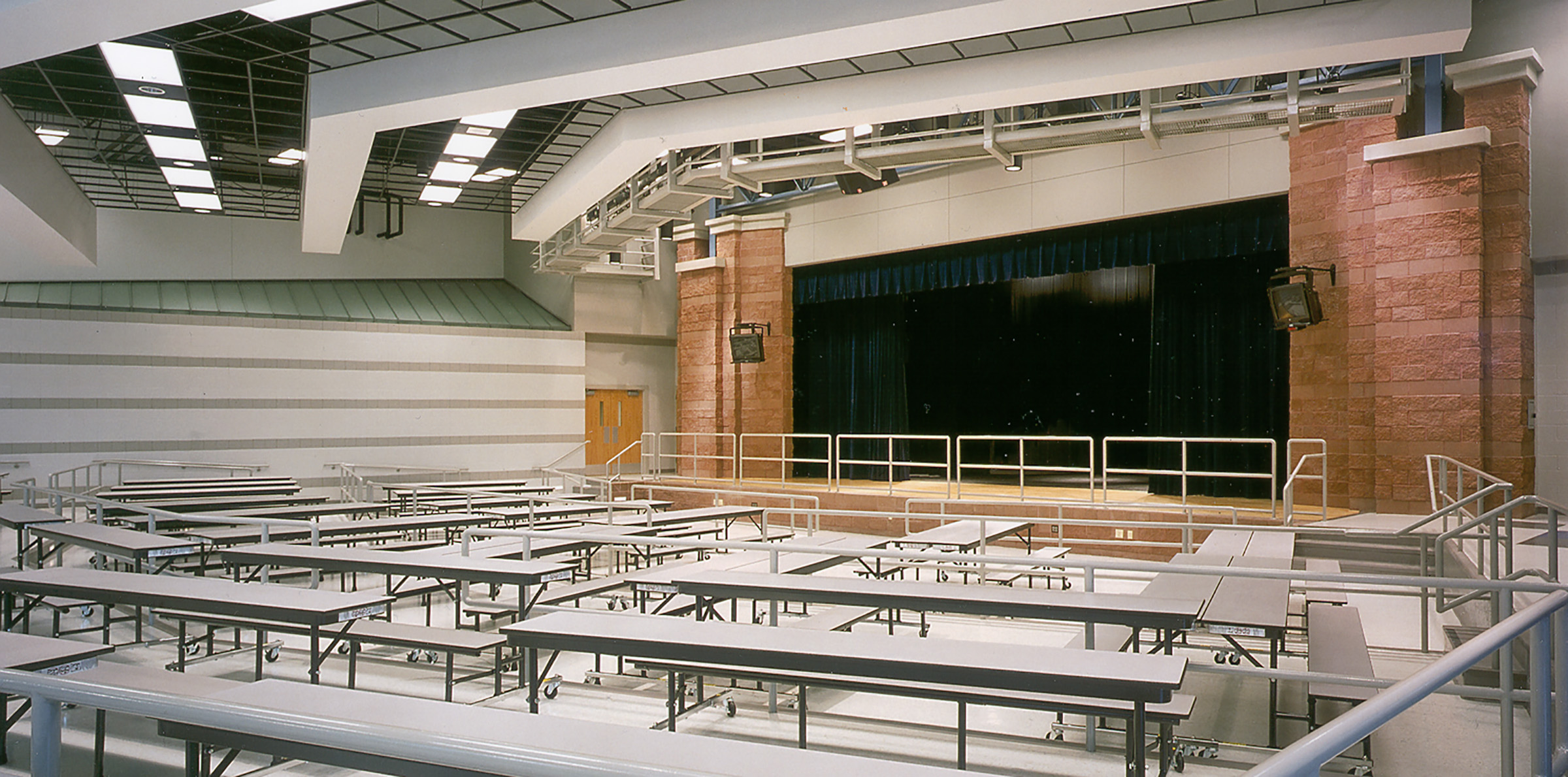This building is divided into flexible learning centers that break down the large scale of the facility into smaller communities of learning. A large 90-seat presentation room and a computer lab support each center which features classrooms grouped around an open Flexible Team Learning Area (FTLA). Each center also contains its own locker bay and administrative/counseling core. The centers are supported by a common media center, science, technical education, and auditorium, athletic and eating spaces.
LOCATION:
Loveland, CO
CLIENT:
Thompson Valley School District
SCOPE:
160,000 Square Feet
COST:
$21 Million
Large expanses of quality glazing throughout the facility frame powerful views of distant landscapes while reducing the need for artificial light in common spaces.
RB+B partnered with Minneapolis-based ATS&R to design Mountain View High School.



