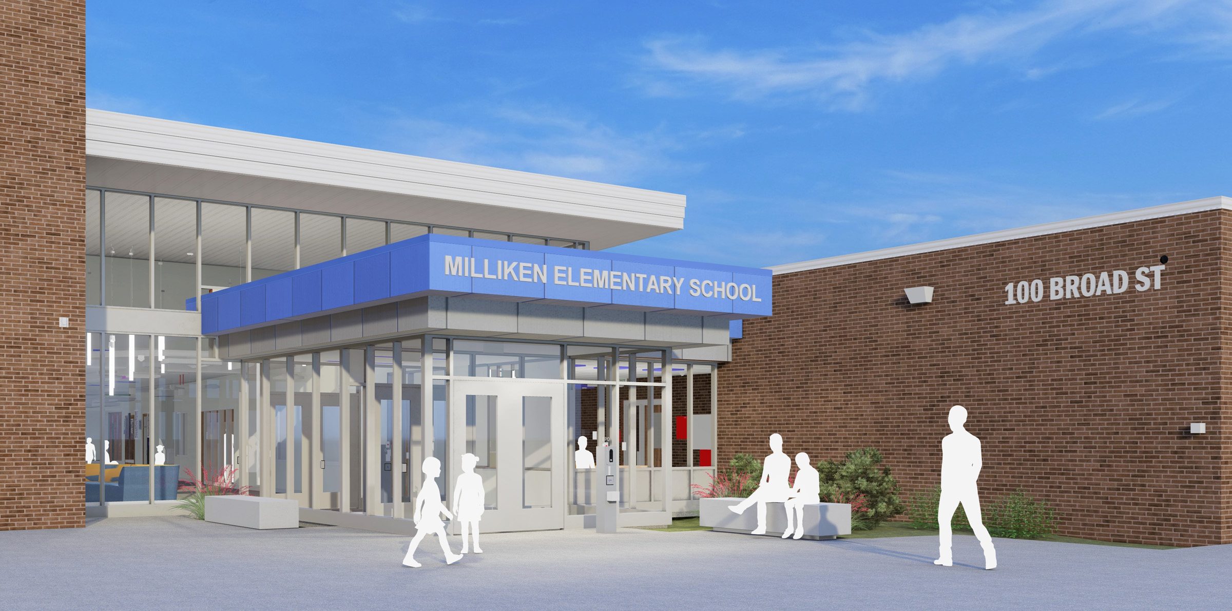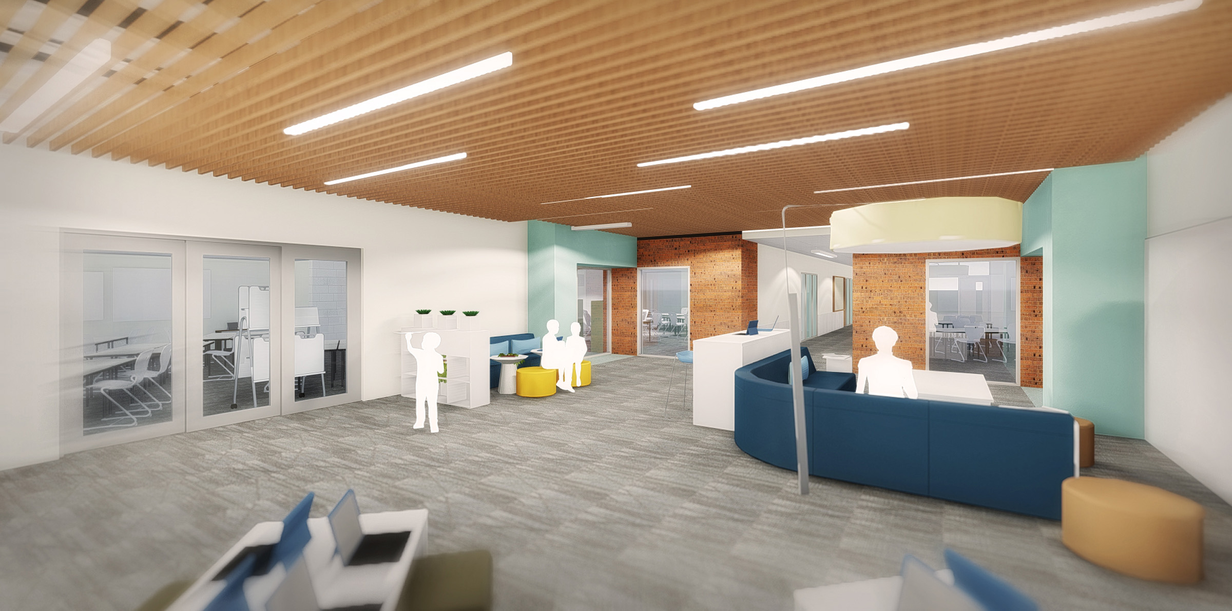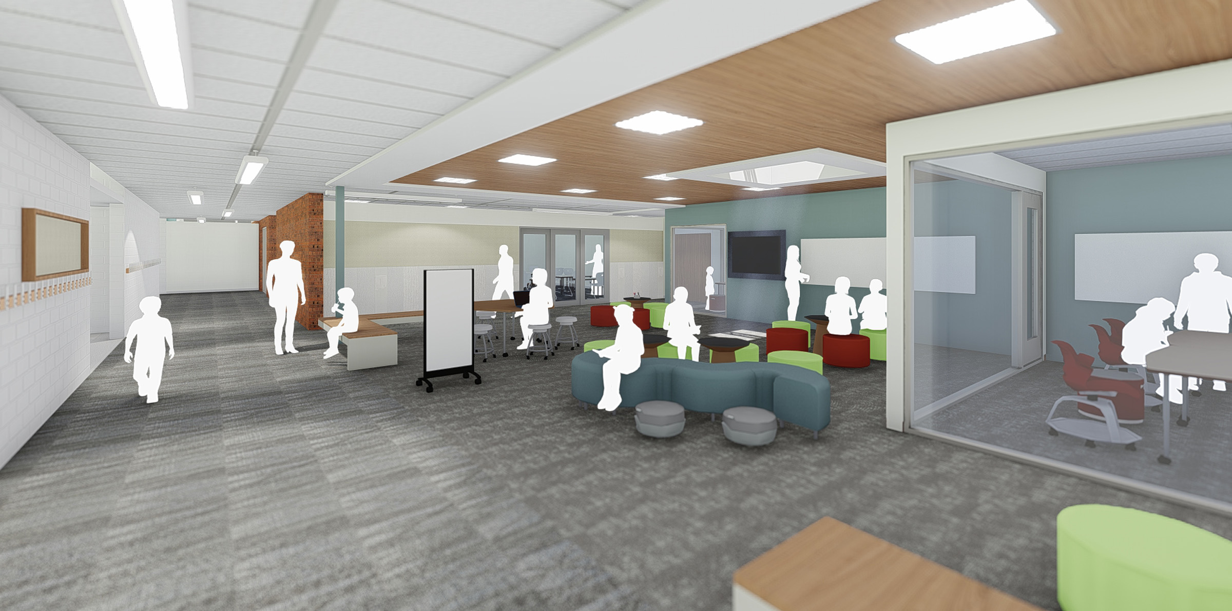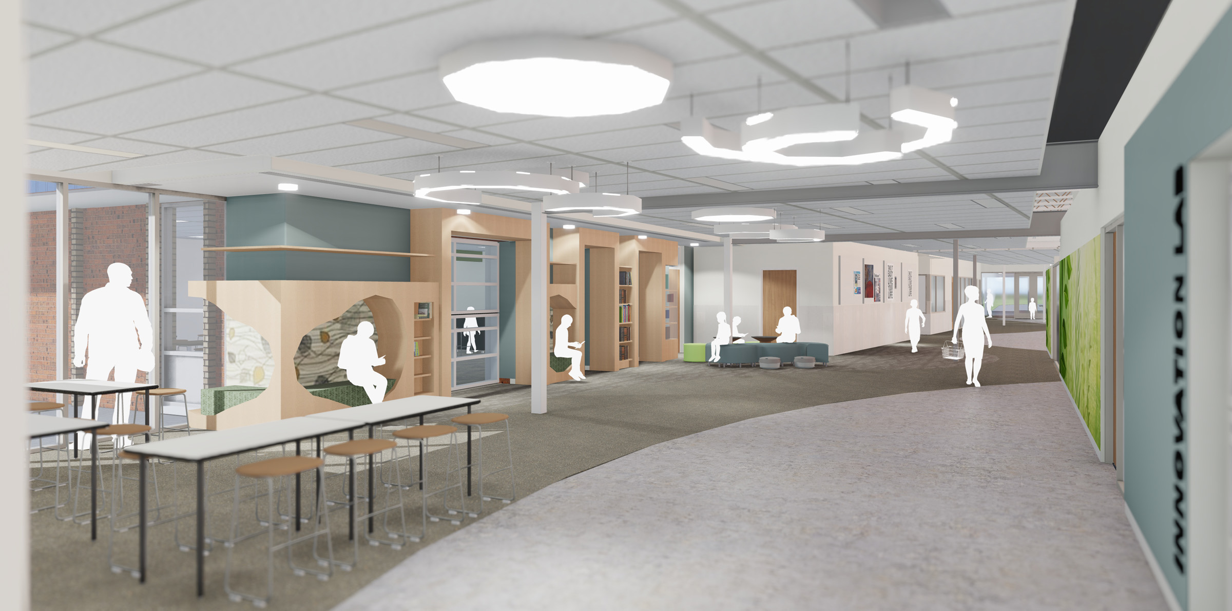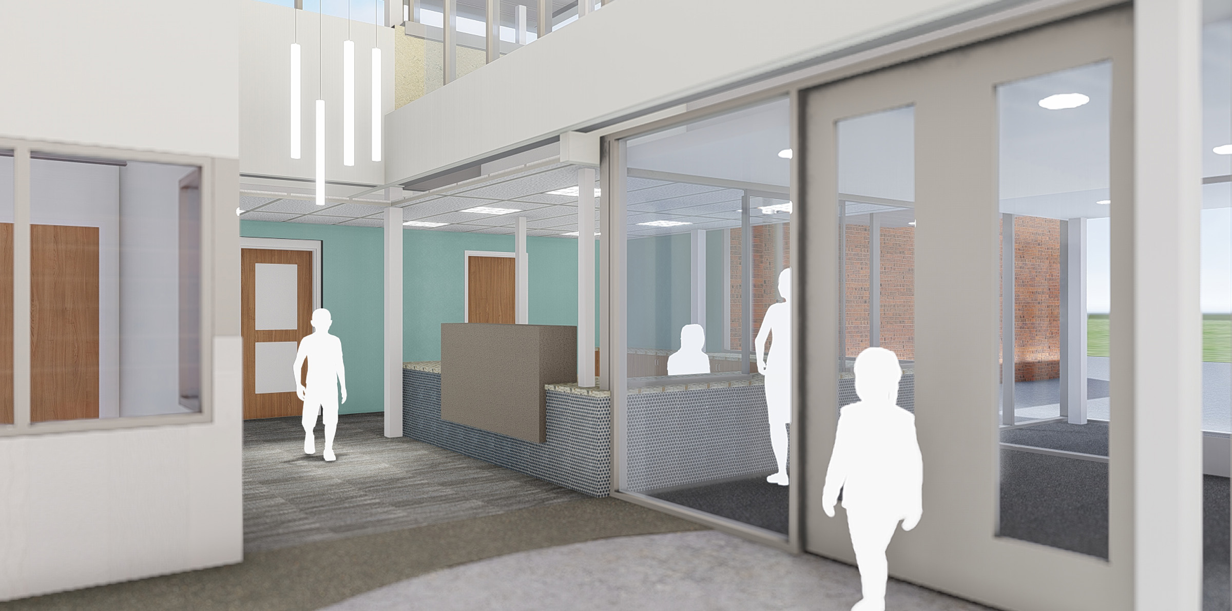The existing building consists of four different phases: the original building from 1976, a 1984 five-classroom addition to the south, a 1996 four-classroom and gym addition to the west, and a 1999 Early Childhood Center building which was constructed on site just to the east of this main building and its additions.
The most significant transformation for Milliken Elementary will be converting this four-track P-5 school into a three-track P-5 school due to reduced enrollment and building and site size. Design goals also include providing a more prominent and secure main entry, connecting the two buildings to the existing school to create a facility that feels more like a single building, and a new central learning commons in the heart of the school.
LOCATION:
Milliken, CO
CLIENT:
Weld Re-2 School District
SCOPE:
60,000 SF Renovation
COST:
Estimated $11 Million
COMPLETED:
Estimated Summer 2023
The design solution reorganizes double-loaded corridors into classroom groupings of grade-level neighborhoods and relocating as many classrooms as possible along the perimeter to maximize student access to daylighting and views. Clarity is being added to circulation by increasing views to the exterior and incorporating daylighting deep within the building. The revised layout also reduces the existing double-loaded corridors down to two main axes that will terminate in each of the grade-level neighborhoods.
