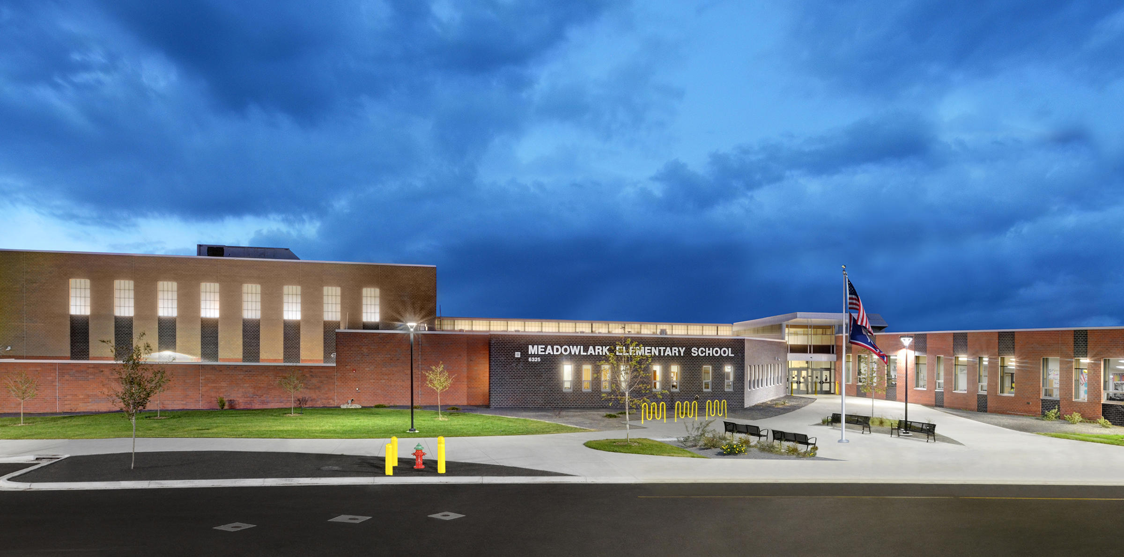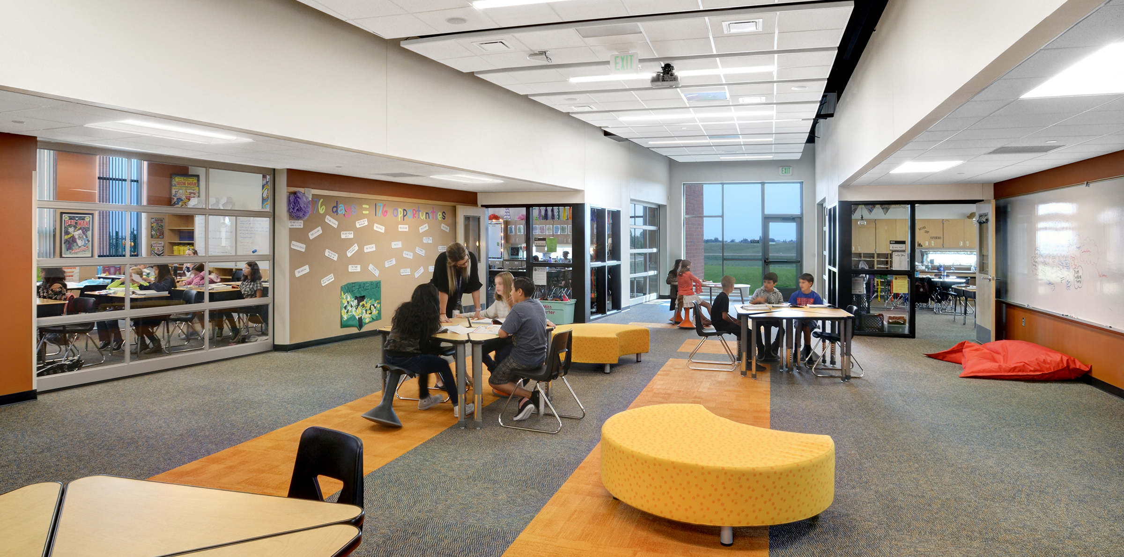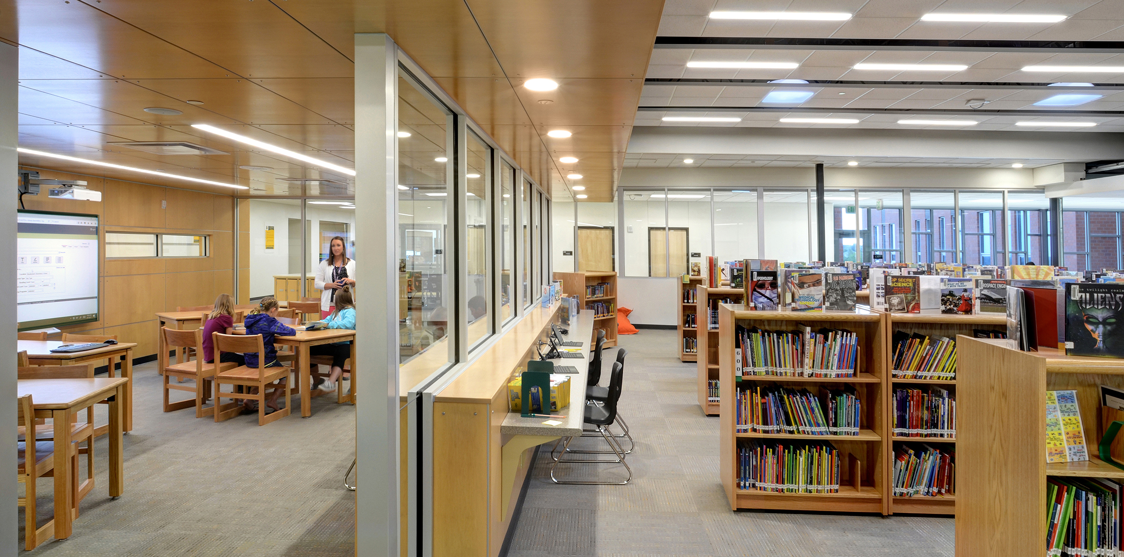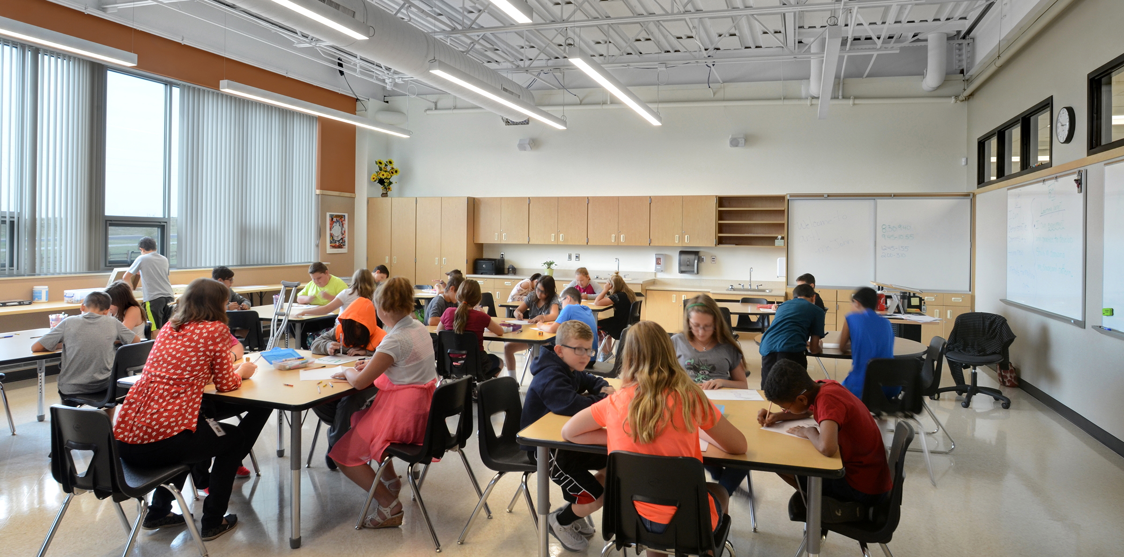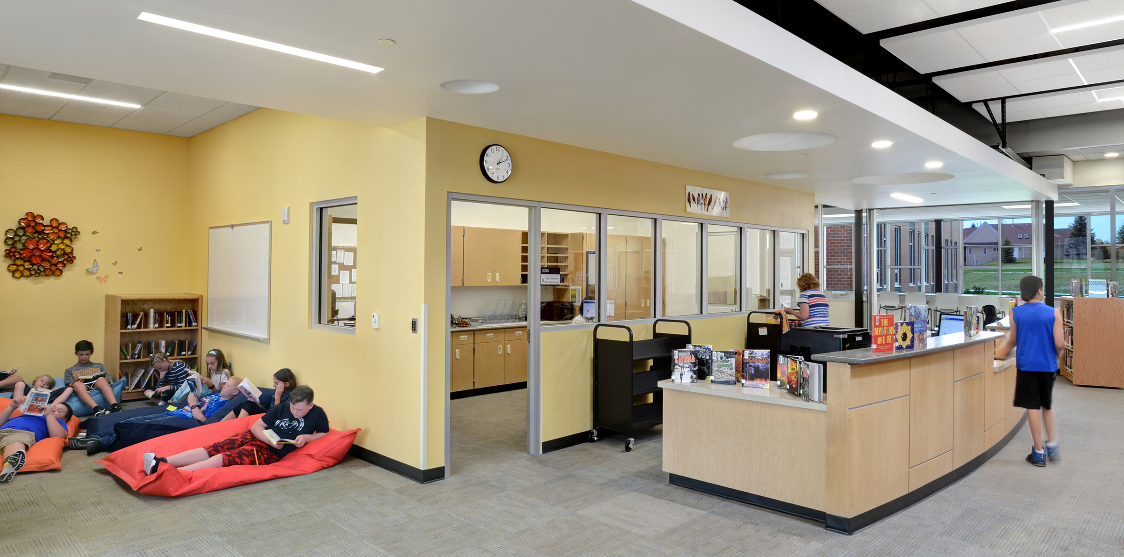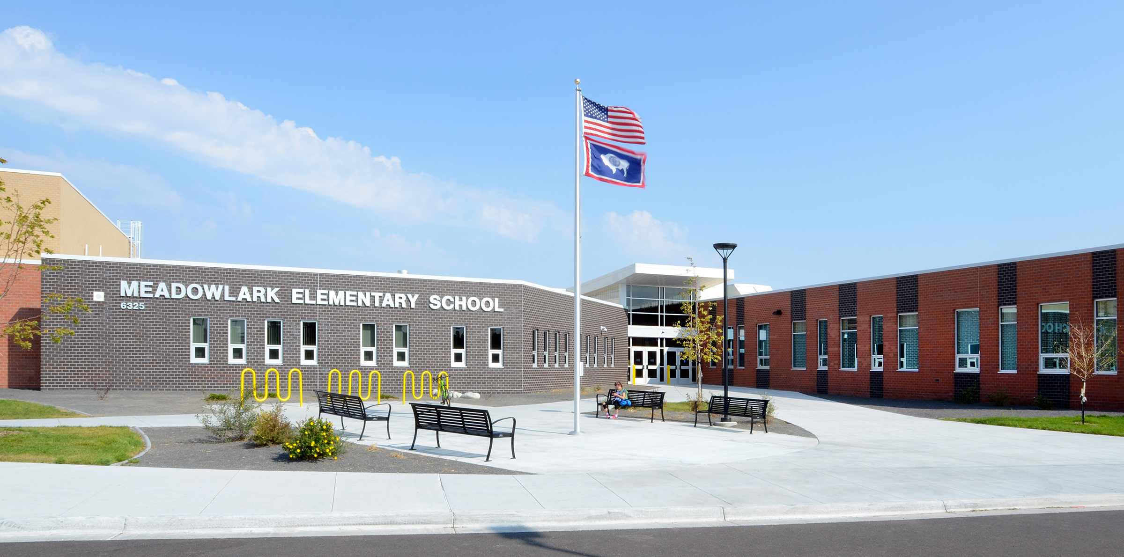Designed in collaboration with TDSi, Meadowlark Elementary School is a new, 72,000-square-foot school designed to accommodate fifth and sixth grade students. From the beginning, it was designed to serve as a prototype model for future elementary projects in the district. The design was required to accommodate changes in enrollment, flexibility to adapt to various district educational programs and changing curriculum, as well as accommodate both future additions to the building and differences in topography and size of other building sites. The “kit of parts” solution allows the design to meet future district needs and adjust as each site and student population requires, including configuration as either a one or two-story solution.
LOCATION:
Cheyenne, WY
CLIENT:
Laramie County School District 1
SCOPE:
72,800 Square Feet
COST:
$17.4 Million
COMPLETED:
2017
Unique features of Meadowlark include the design of four “neighborhoods” within the school, each providing classrooms that feed into a common area, project rooms that accommodate hands-on instruction, and moveable parts such as garage doors to make space flexible to change throughout the day. Common learning centers and collaboration spaces become extensions of the traditional classroom. The media center design shifts from the traditional identity as a “secure” space to that of a central plaza where students can freely circulate within and around. Creative furnishings such as large bean bag chairs allow students to work in ways that help them to be the most productive and effective.
This project was designed in collaboration with TDSi.
