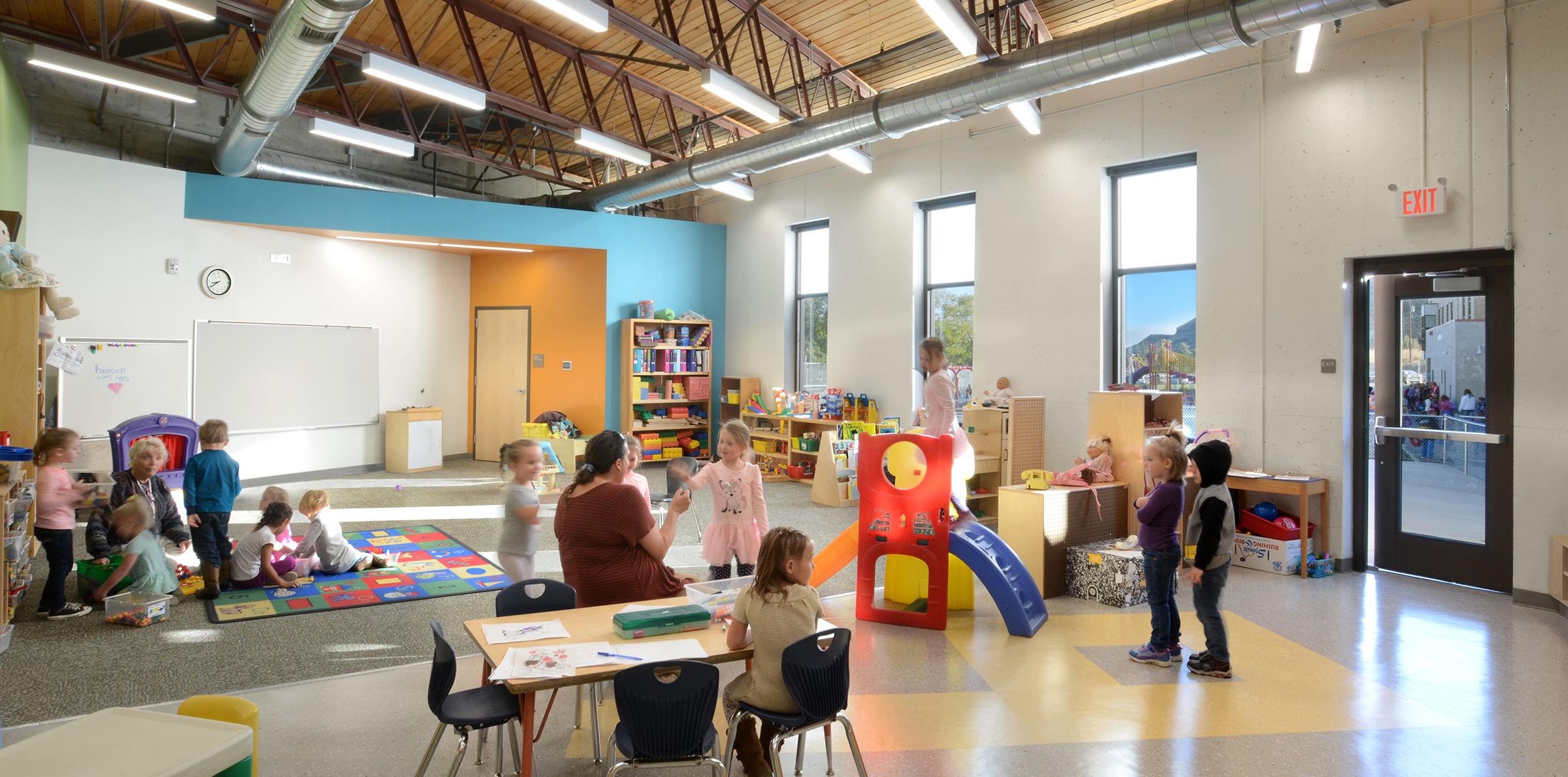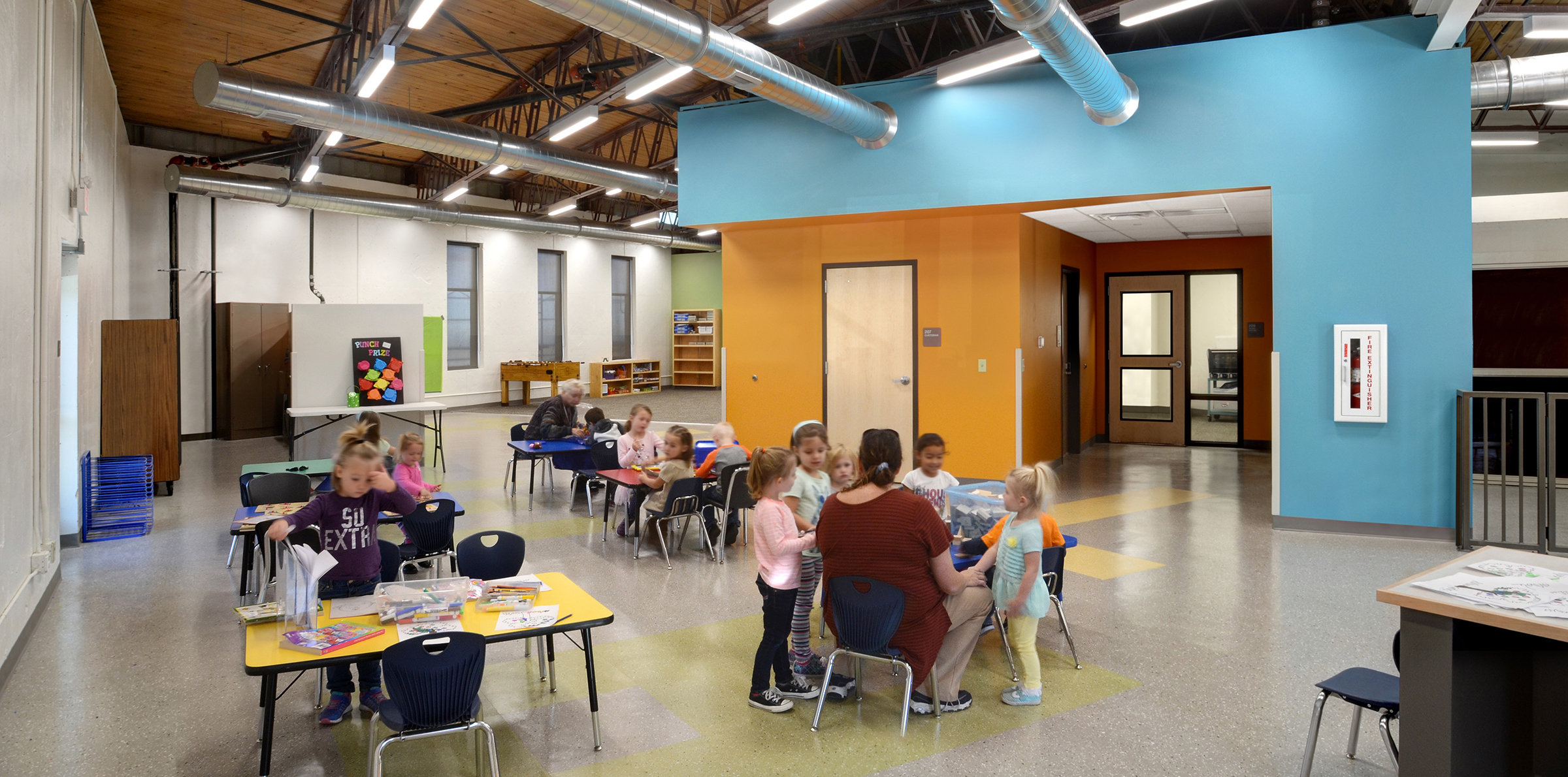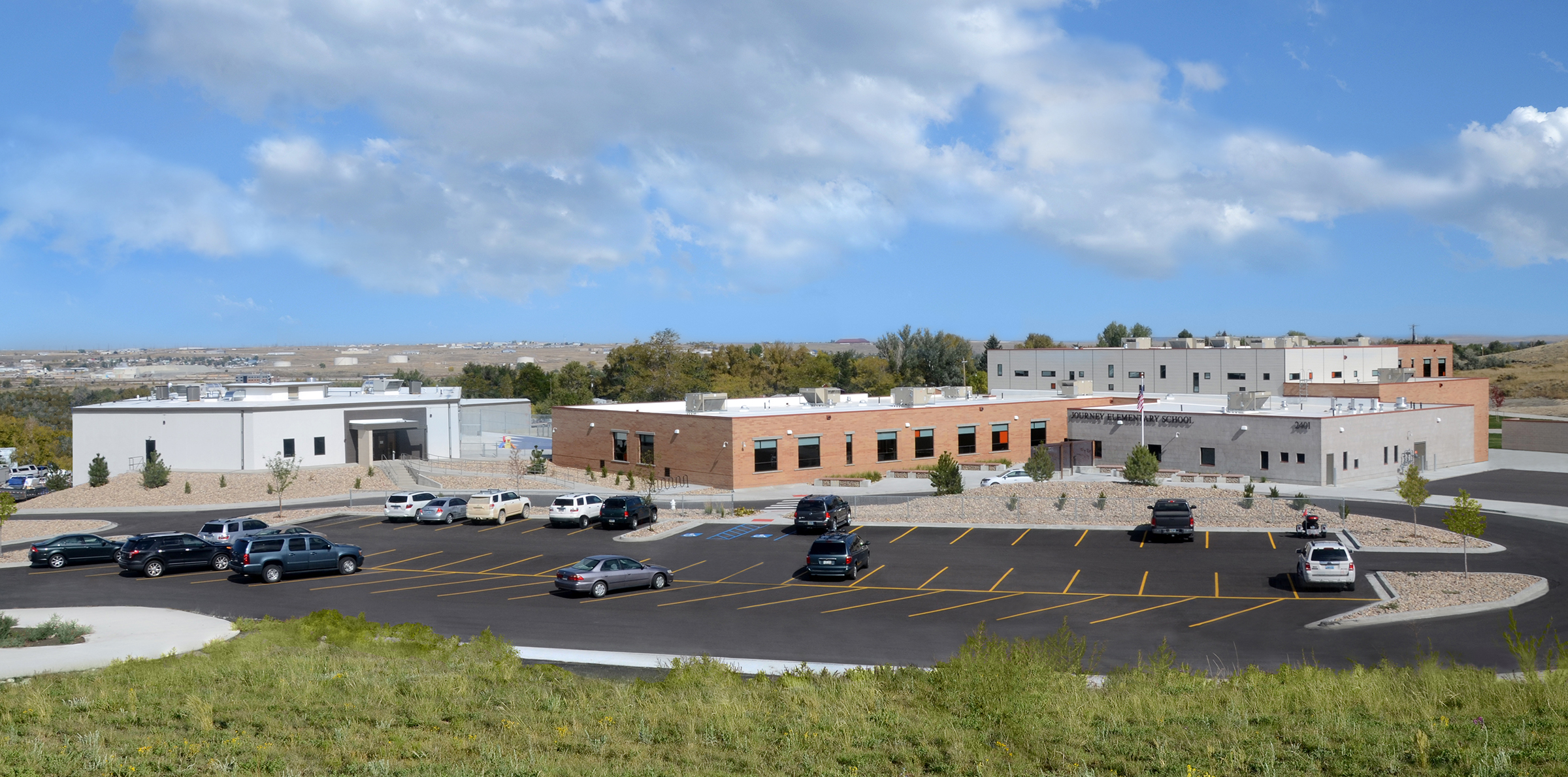As part of a multi-building project on a single site, the Journey Preschool reconfigured and revitalized an existing middle school building and transformed it into a bright and spacious preschool. The original building, constructed over 50 years ago and having undergone four additions in that time, was comprised of awkward spaces that were not conducive to preschool learning. The design team, through their creativity and efficient management of resources, decided to gut the existing facility and begin anew taking a “warehouse” approach to the design: after an interior demolition, the design team would replace only the fundamental building blocks that were needed to support the space while allowing the remainder of the design to proceed as an open plan.
LOCATION:
Casper, WY
CLIENT:
Natrona County School District
SCOPE:
5,400 Square Feet
COST:
$600,000
COMPLETED:
August 2017
The open plan of the preschool functions similarly to the plan of the adjacent Journey Elementary; both buildings afford teachers the ability to configure and reconfigure space as they need to support the varying curriculum and student needs throughout the day.
For the design team, the Preschool redesign ended up becoming one of the more gratifying features of the site, as it began with a difficult challenge and was successful as the result of a creative, and non-traditional architectural solution.


