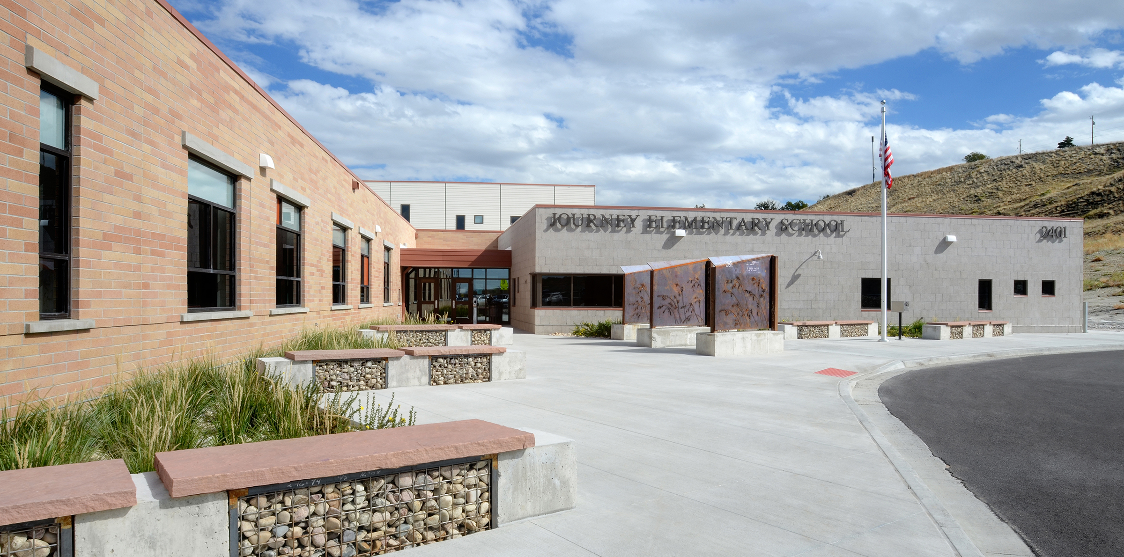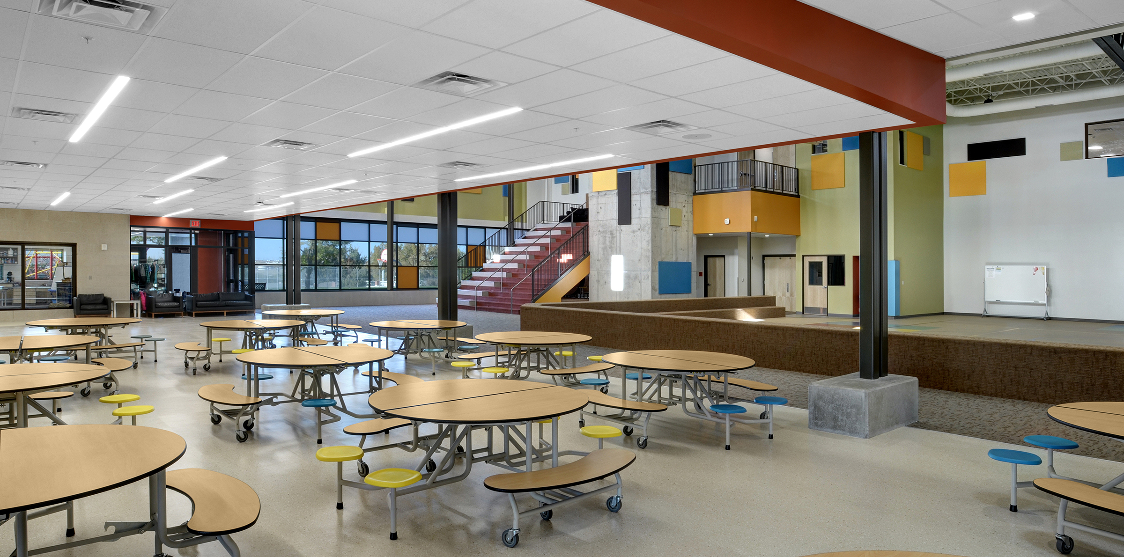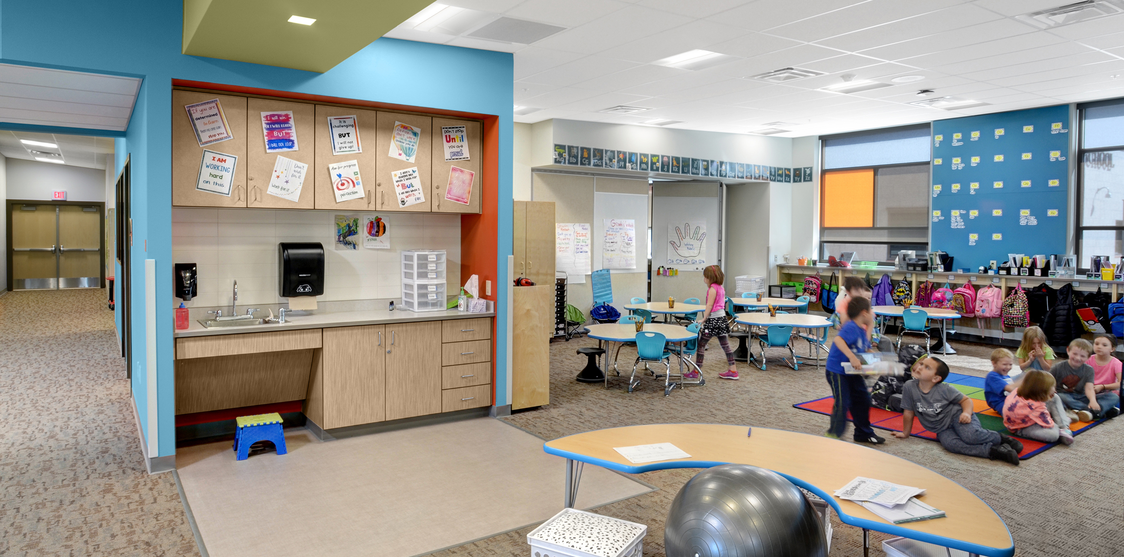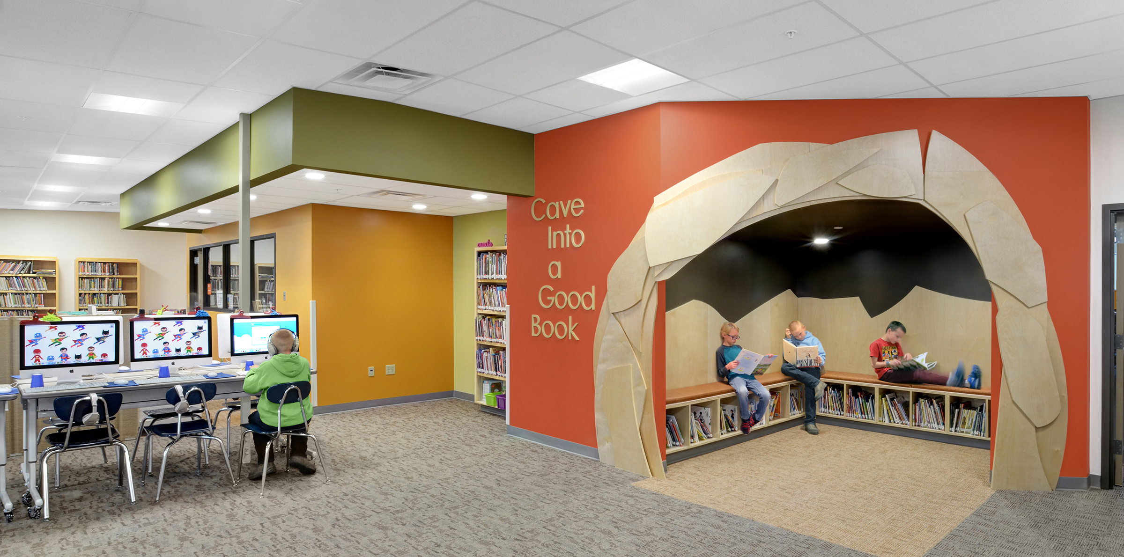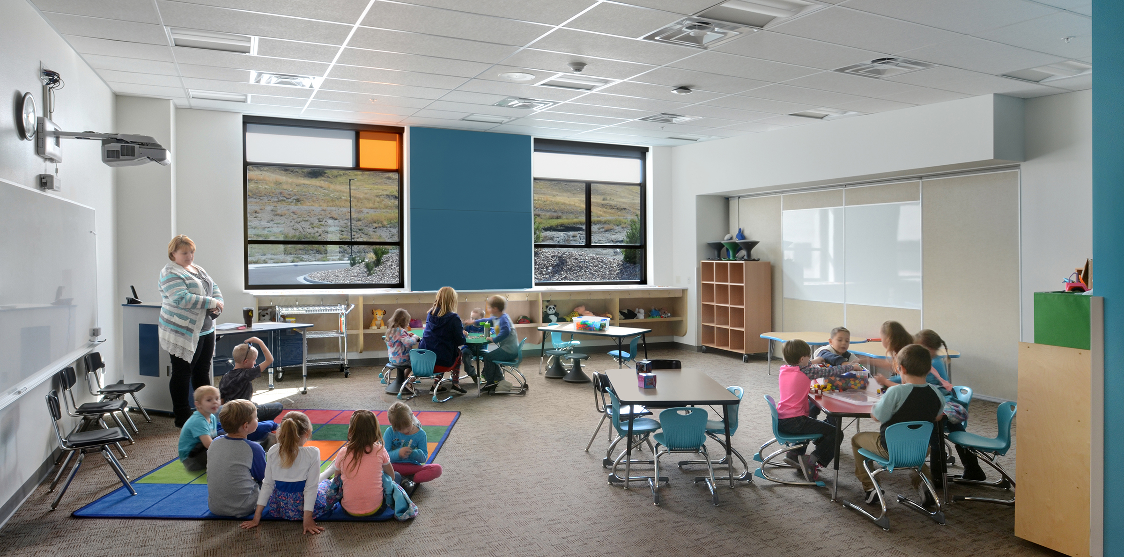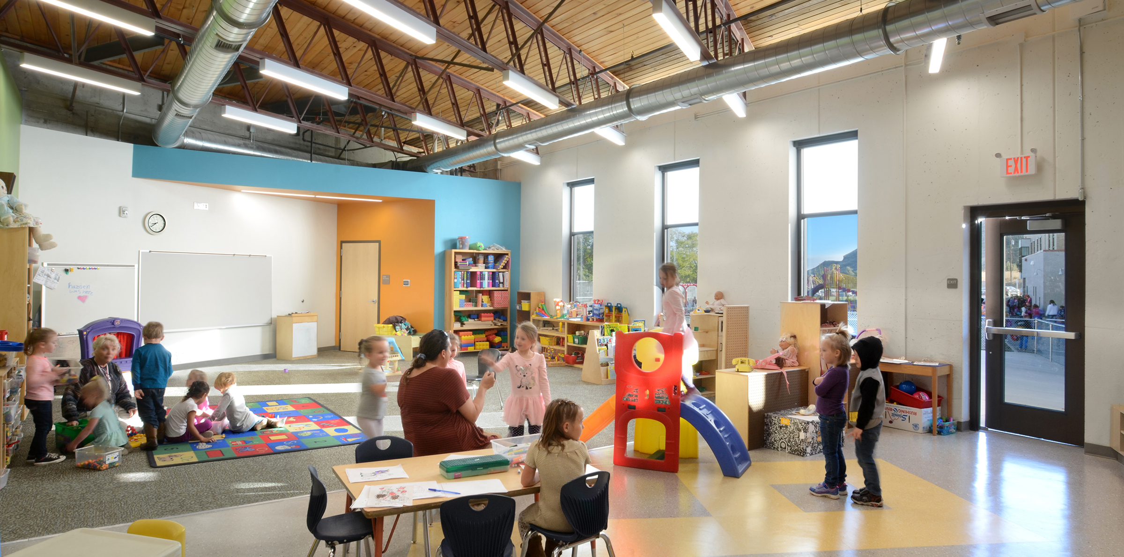Journey Elementary School is a new elementary school that replaces a demolished junior high school in Casper, WY. The design is an update based on Summit Elementary School, designed by the same architectural firm in 2008. The project is part of a campus and includes a freestanding gymnasium that was renovated into a preschool and community/district multi-use complex.
When the decision was made to use Summit as a basis of design for Journey, an extensive review of Summit took place. The review included online surveys of teachers and administration, as well as in-person interviews to understand how different parts of the building were being used. The result of this extensive post-occupancy evaluation process identified successes in the original school and opportunities for improvement.
LOCATION:
Casper, WY
CLIENT:
Natrona County School District
SCOPE:
53,200 Square Feet
COST:
$11.9 Million
COMPLETED:
2017
Journey features open classrooms in community-focused “Houses” and a dynamic gymnasium/cafeteria space known as the Village Center: concepts all developed around Experiential and 21st Century Learning principles. The open plan design is about removing barriers from the educational process. Instead of a school being a ‘storage facility for kids’, the building is focused on the range of spaces and scales kids need to learn. Many kids respond to the open feel positively – kids who have struggled at more traditional schools thrive in an environment with openness, daylight, views, and a flexibility to allow them to move throughout the day.
Furnishings in the building are highly mobile, allowing for rooms to transition on a minute by minute basis to support the curriculum, rather than impede it. Furthermore, the selection of furnishings can be tailored to each teacher and their particular method of organization and delivery.
Color palettes, materials, and many of the architectural lines were adjusted in the new plan. Wind blocks at the main plaza protect the entry and integrate artistic grass-like elements in the perforated panels. The size and proportion of the classrooms and teacher workrooms are identical to that of Summit, but the wall layout was tweaked slightly to improve acoustic performance.
