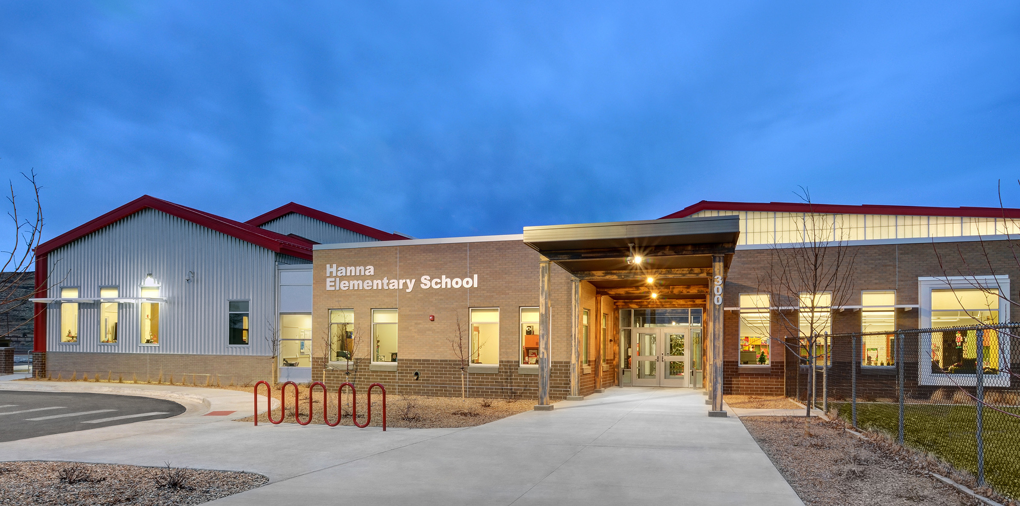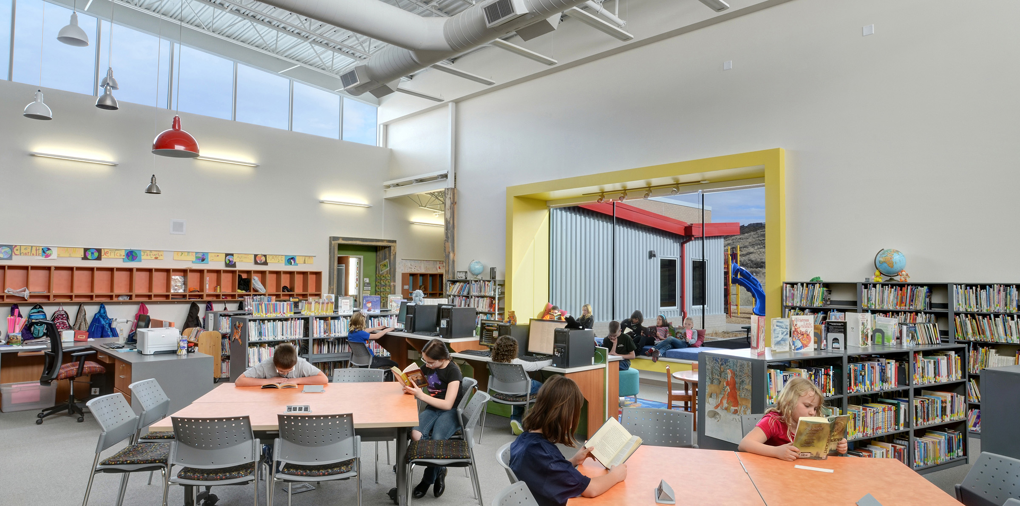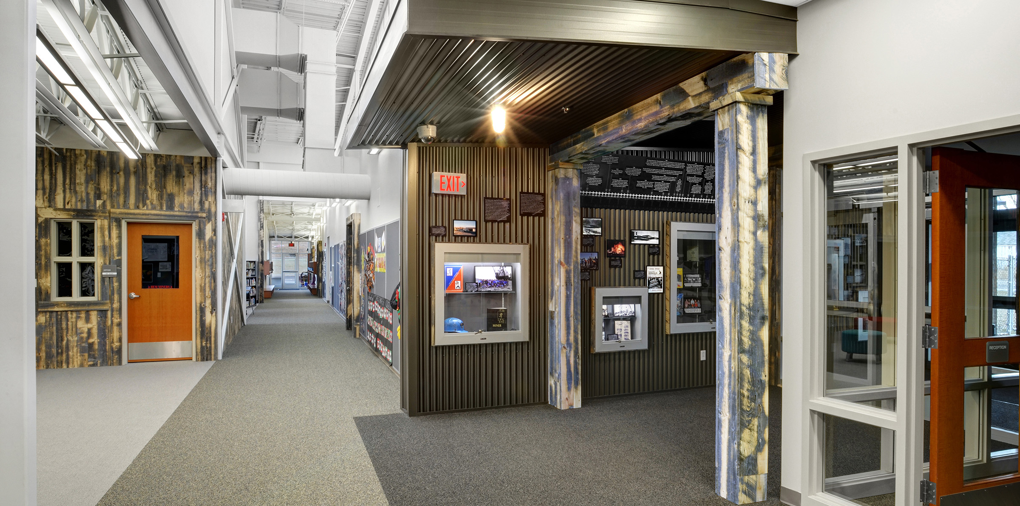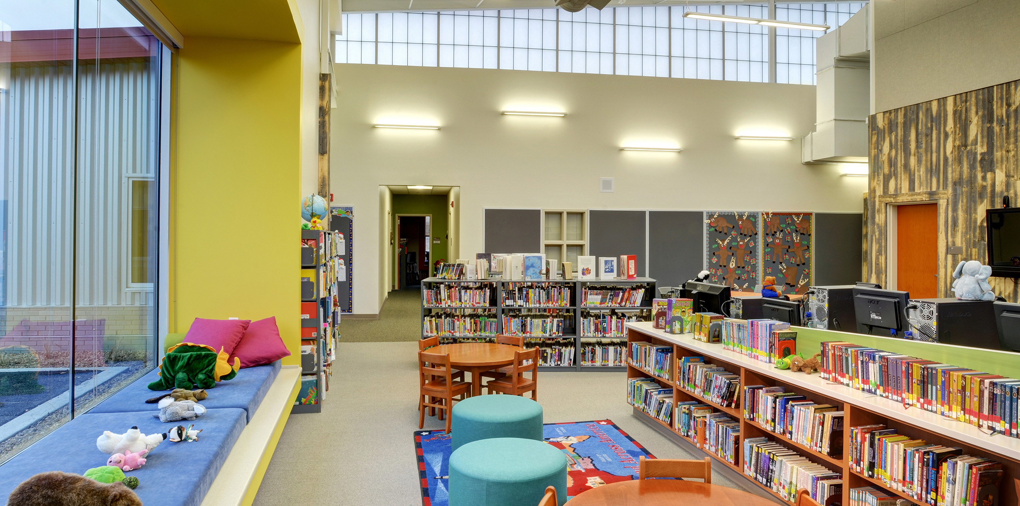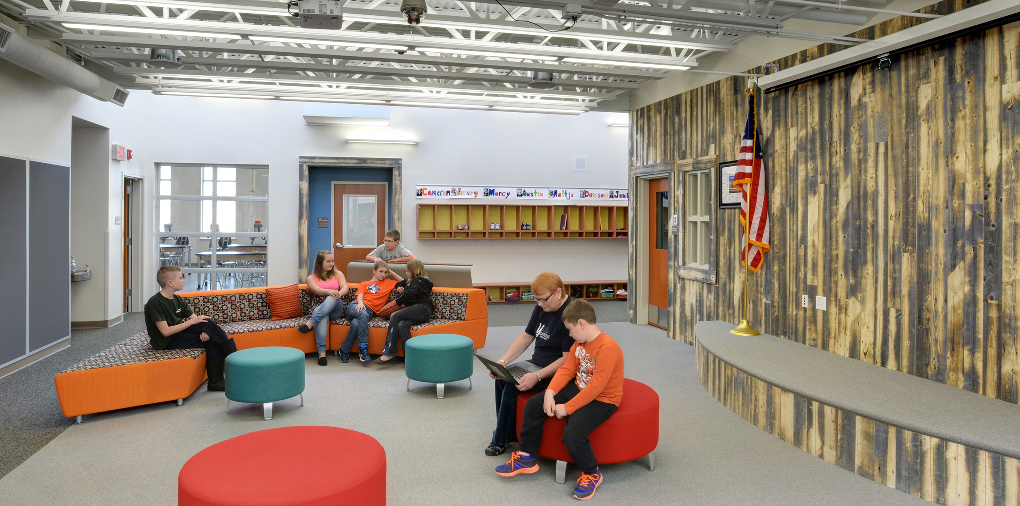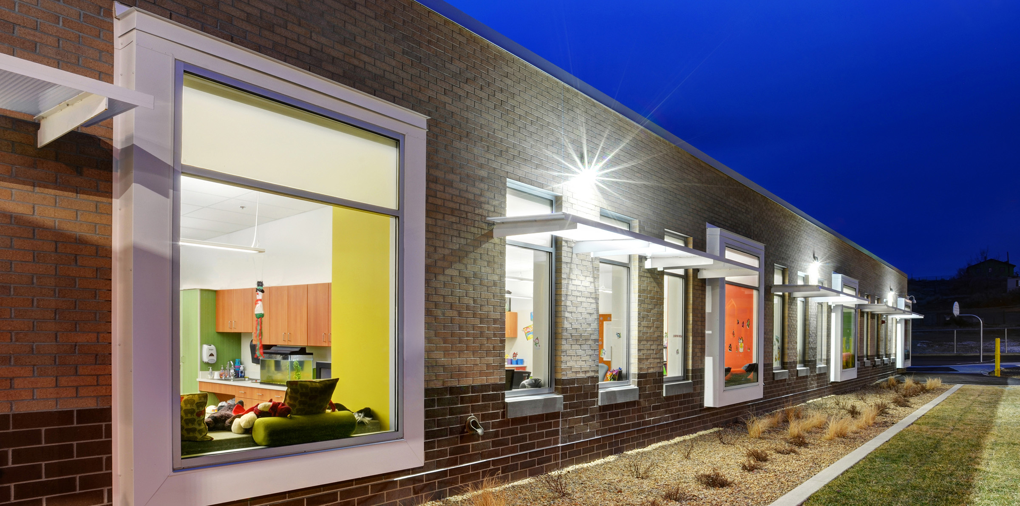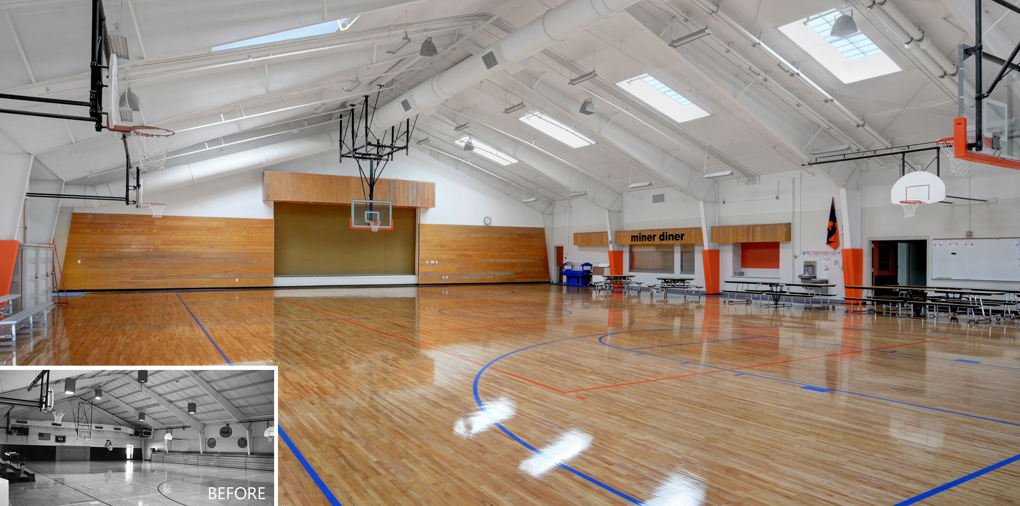Hanna is a small town in Wyoming where the school serves as one of the main gathering areas for the community. Because of this, it was important that the design for Hanna Elementary begin with a collaborative, interactive design charrette to help center on concerns and goals for the project while actively engaging the community. Primarily, the community hoped to salvage an existing gymnasium, which was regulation size for high school sports, and create a school which facilitated creative interaction between and within grades.
LOCATION:
Hanna, WY
CLIENT:
Carbon County School District 2
SCOPE:
27,350 Square Feet
COST:
$7.1 Million
COMPLETED:
2014
The final building design incorporates an adaptive reuse of the existing gym with an addition to the east; composed of two wings, separated and splayed allowing for flexible and communal spaces between while becoming the heart of the school. Another important aspect of Hanna Elementary was the desire within the community for the building to tell the story of local history. The design hints at Hanna’s coal-mining past through the use of raw, industrial materials, a mine-inspired entryway, and, thanks to the local museum and student-researchers, a history wall displaying local artifacts.
This project was a joint venture with Amundsen Associates.
