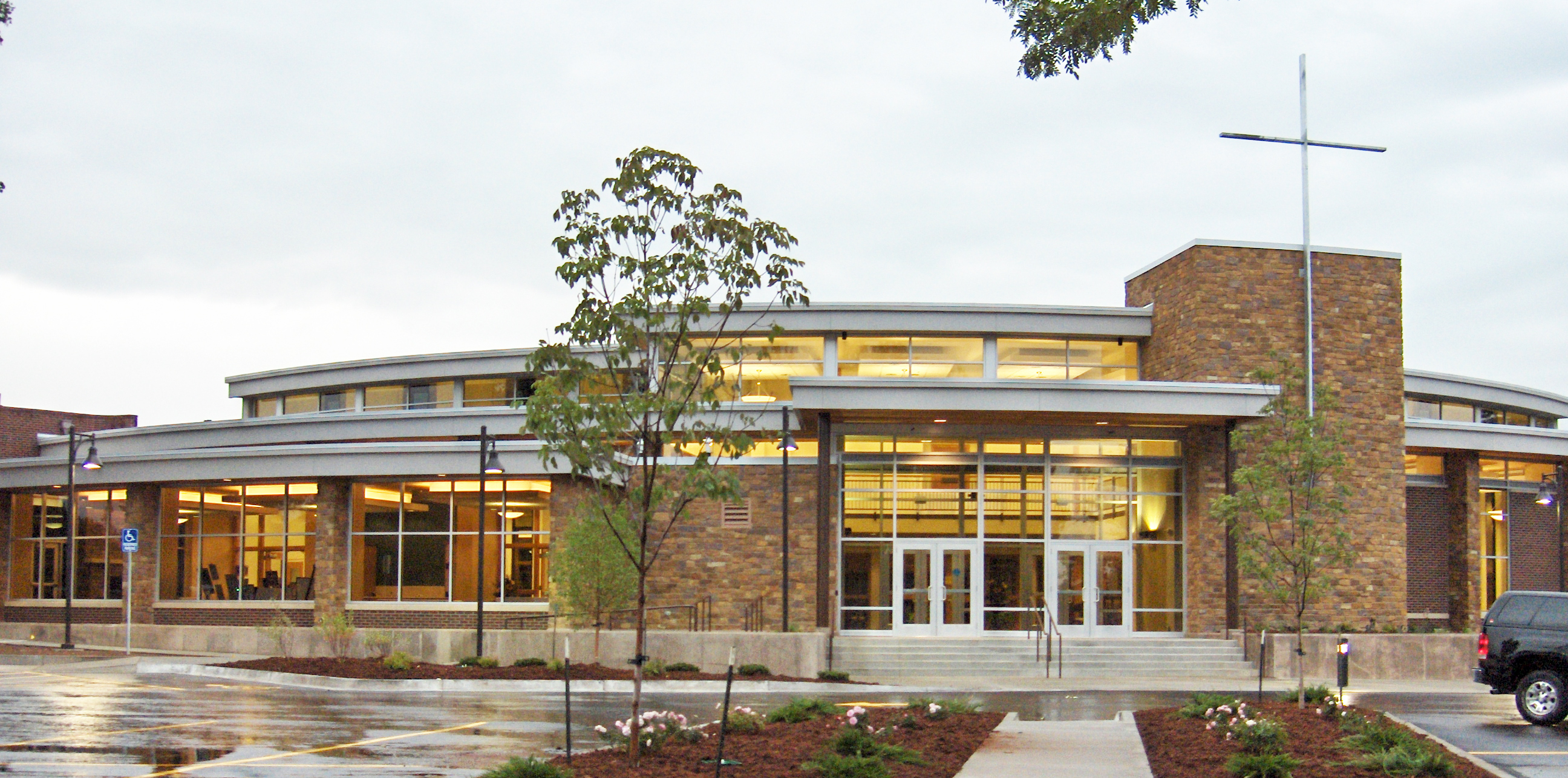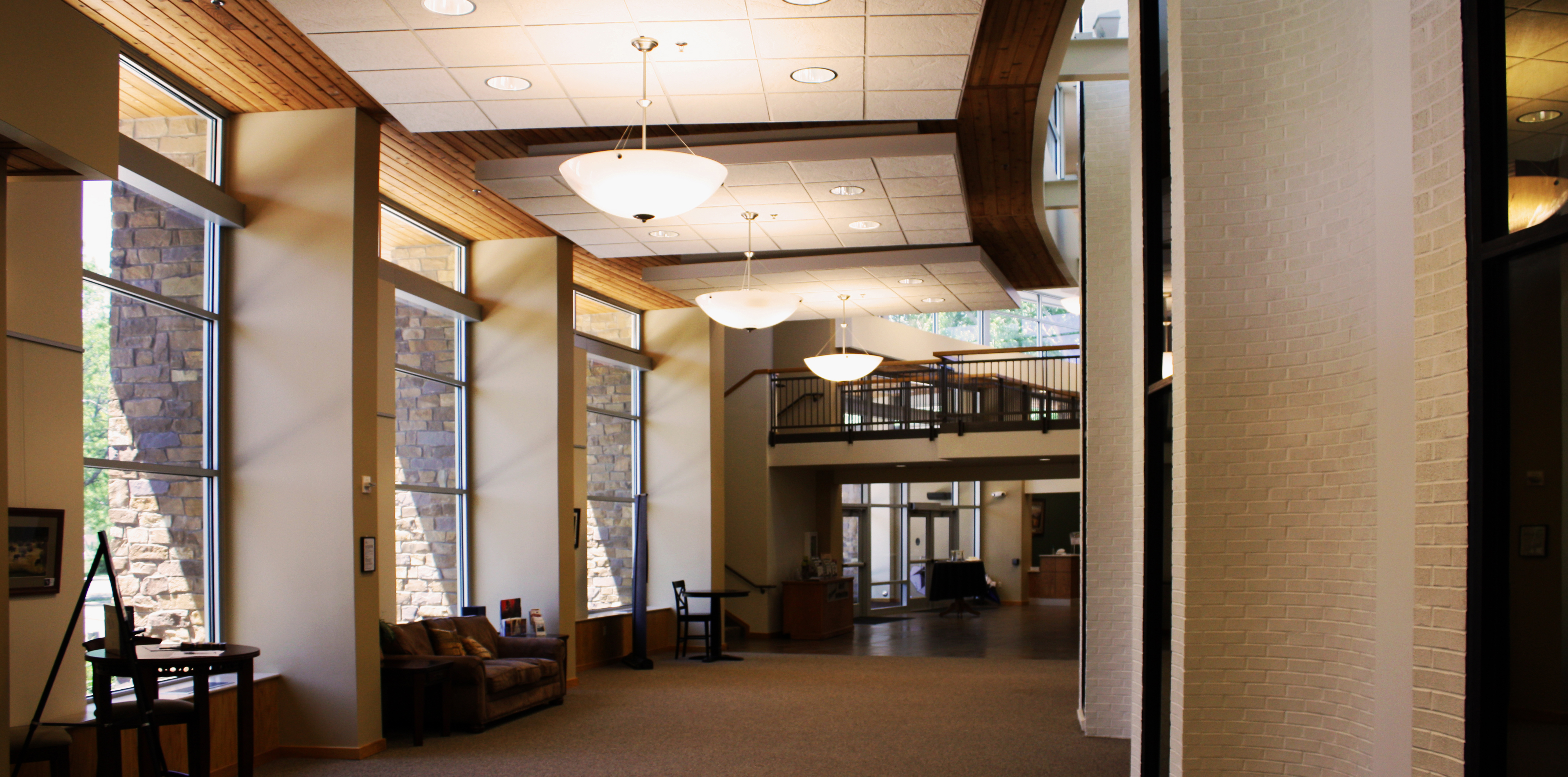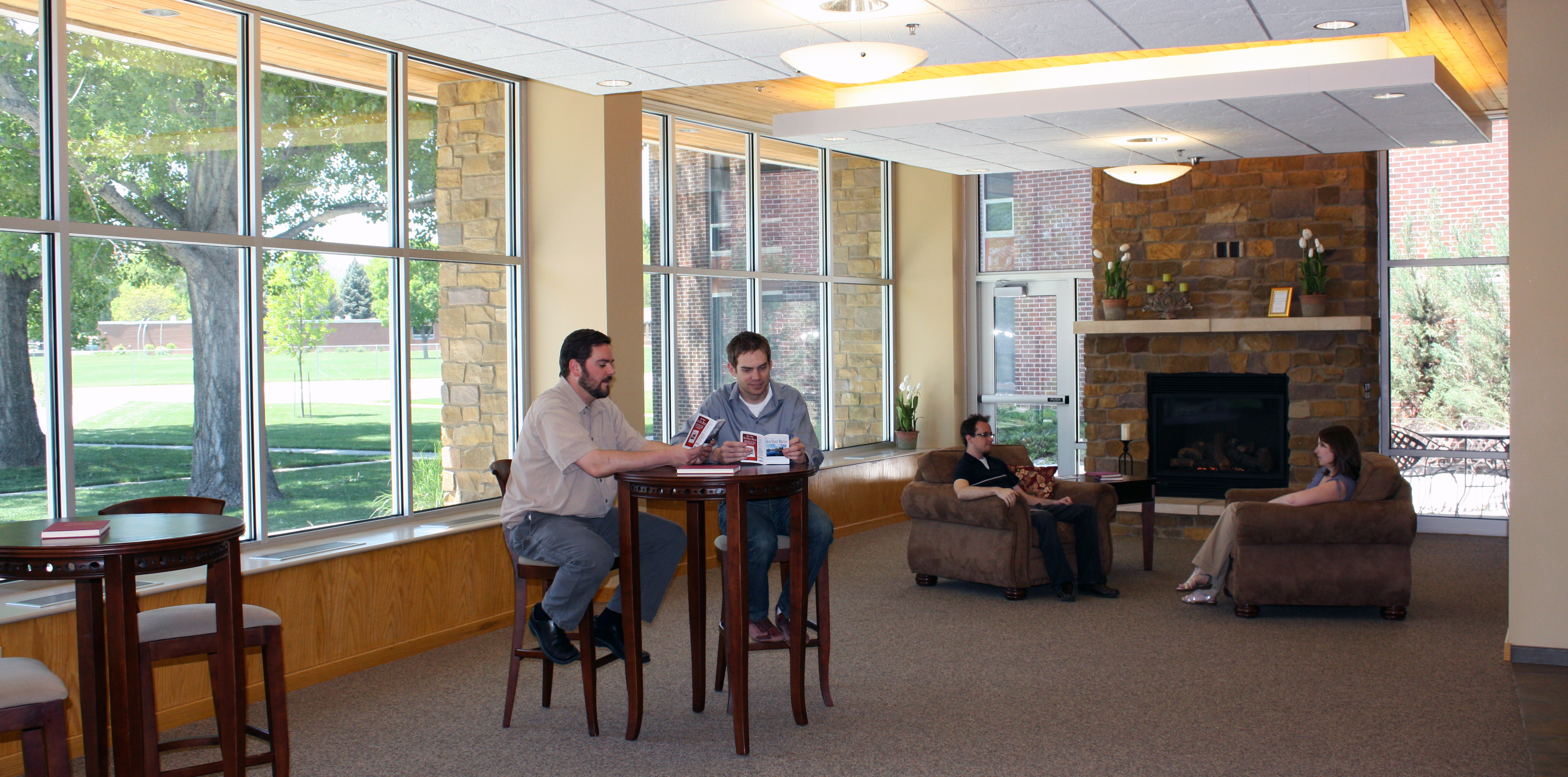RB+B worked closely with the Congregation’s building committee to translate the Church’s ministry goals into a space program that would accommodate their growing needs. Priorities included accommodating an aging congregation, updating the entry and lobby spaces and expanding the nursery to attract younger families.
LOCATION:
Fort Collins, CO
CLIENT:
First Baptist Church (now LifePointe Church)
SCOPE:
3,100-Square-Foot Renovation; 8,800-Square-Foot Addition
COST:
$2.9 Million
The expanded facility includes a new entry/lobby and features a “family room” lounge for group gatherings, complete with a fireplace. This lounge allows enough space for after service fellowship and is both flexible and comfortable. The nursery area was expanded to include five classrooms, restrooms, a mother’s room, crib room and work room. Administration was reconfigured to include more offices and updated finishes. A second entry was added for weekday access (separate from the main worship entry) and relates more directly to the administration areas.


