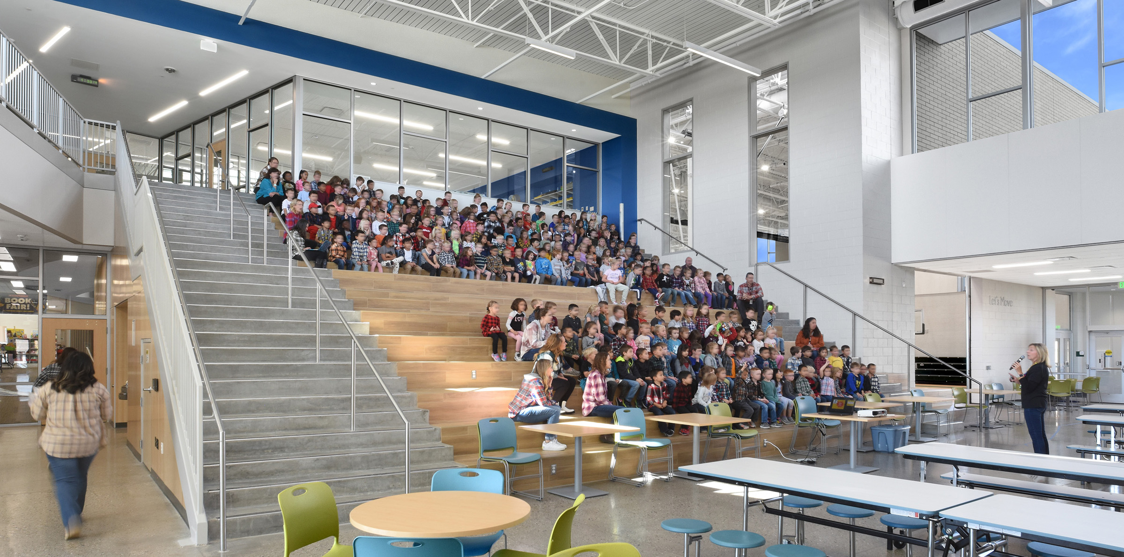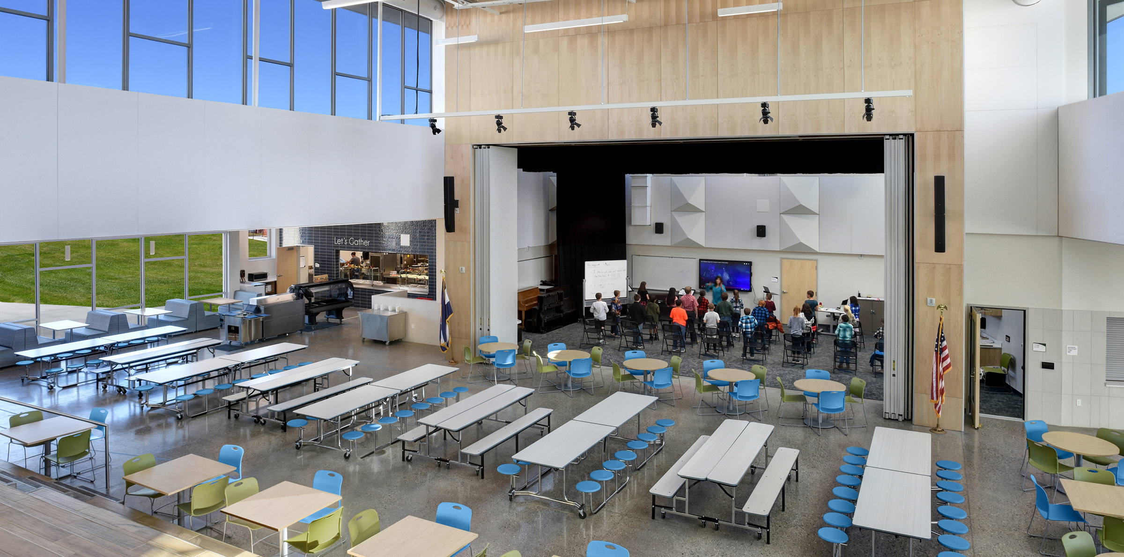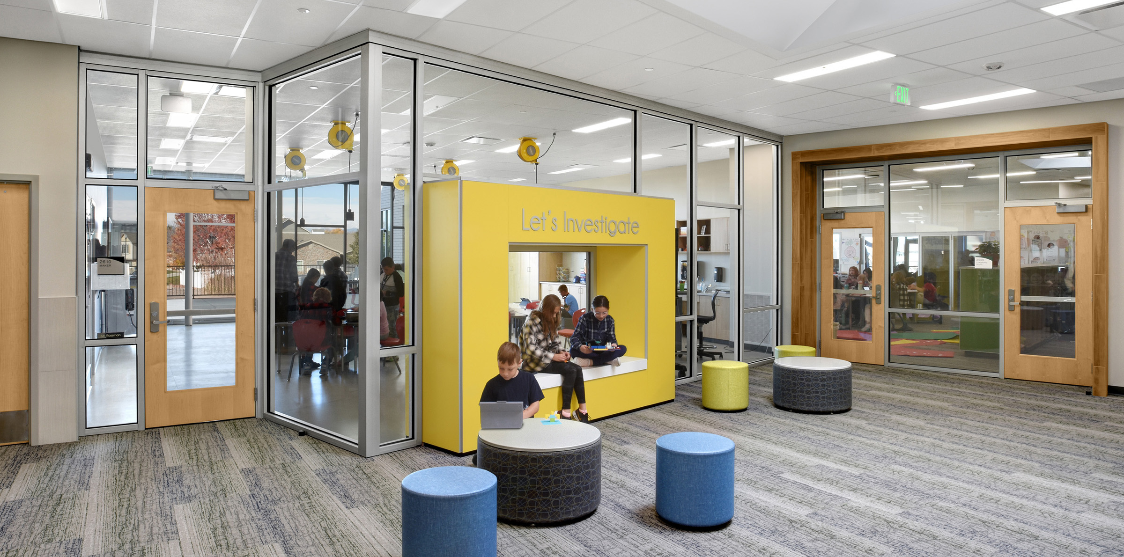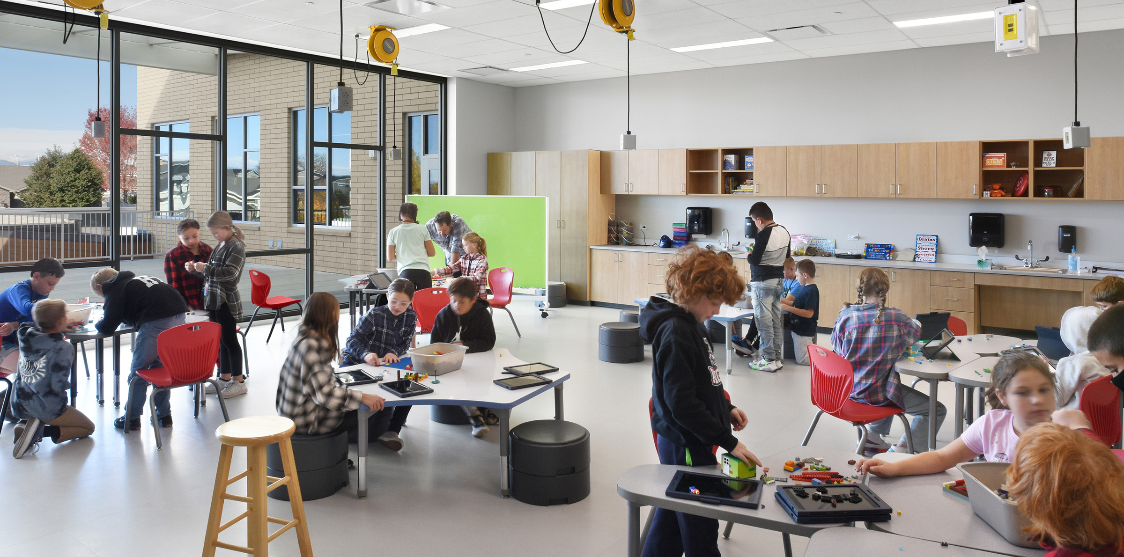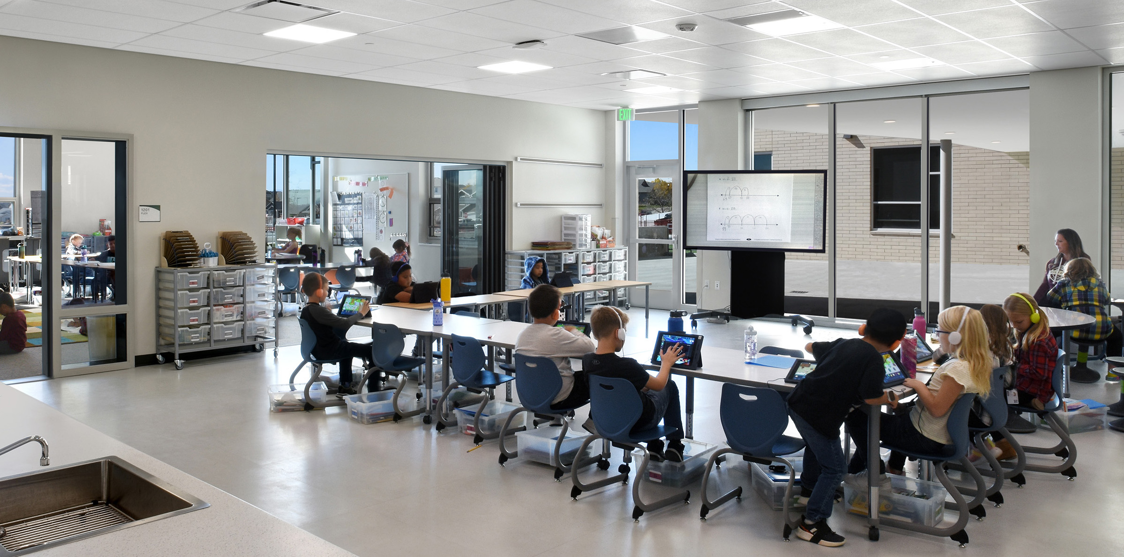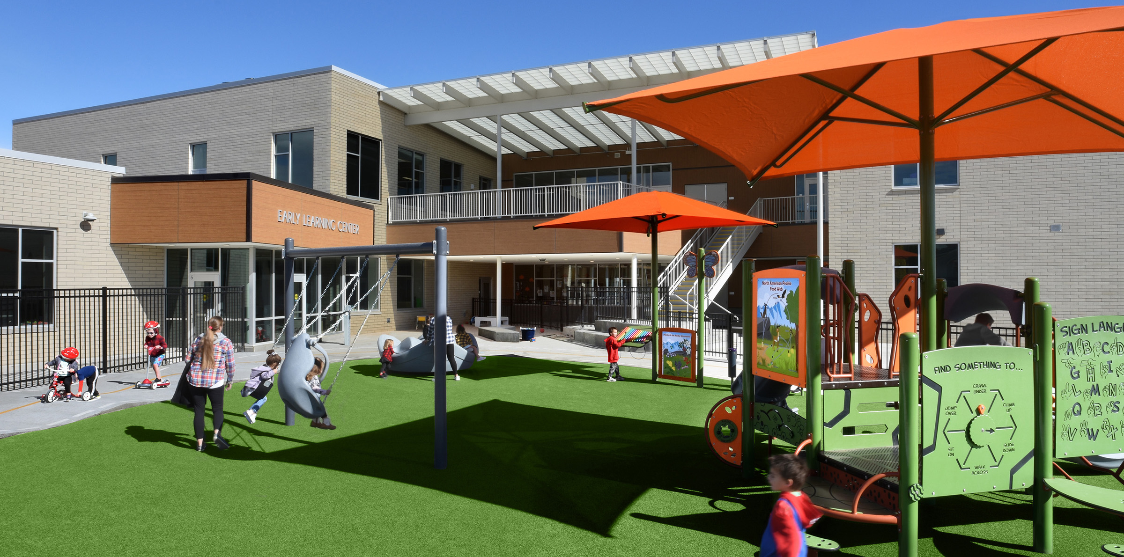The new Elwell Elementary School is a student-focused environment offering variety, choice, and flexibility throughout. Grade-level academic spaces surround a core of community spaces. Indoor/outdoor connections are abundant, with a variety of outdoor learning spaces accessible from the building. At the heart of the school is the Community Commons, which combines functions of Learning Stair, Dining Commons, and a music stage all in one, to create a versatile space that serves a variety of school and community gatherings. In the western part of the building, the Learning Commons is a playful and inviting space surrounded by the school’s academic communities. The gymnasium is tied into these community areas, reinforcing its purpose as a large educational space in addition to area for play.
Elwell was designed to provide a unique configuration of grade-level Small Learning Communities (SLC’s). Each learning community includes a space for student cubbies, a wet/dry lab, a fully enclosed classroom, and a partially enclosed classroom. Restrooms are provided in each SLC. Every Learning Community has direct access to a secure, outdoor learning space.
LOCATION:
Johnstown, CO
CLIENT:
Weld Re-5 School District
SCOPE:
New 75,000 SF Replacement School
COST:
$27.2 Million
COMPLETED:
2022
