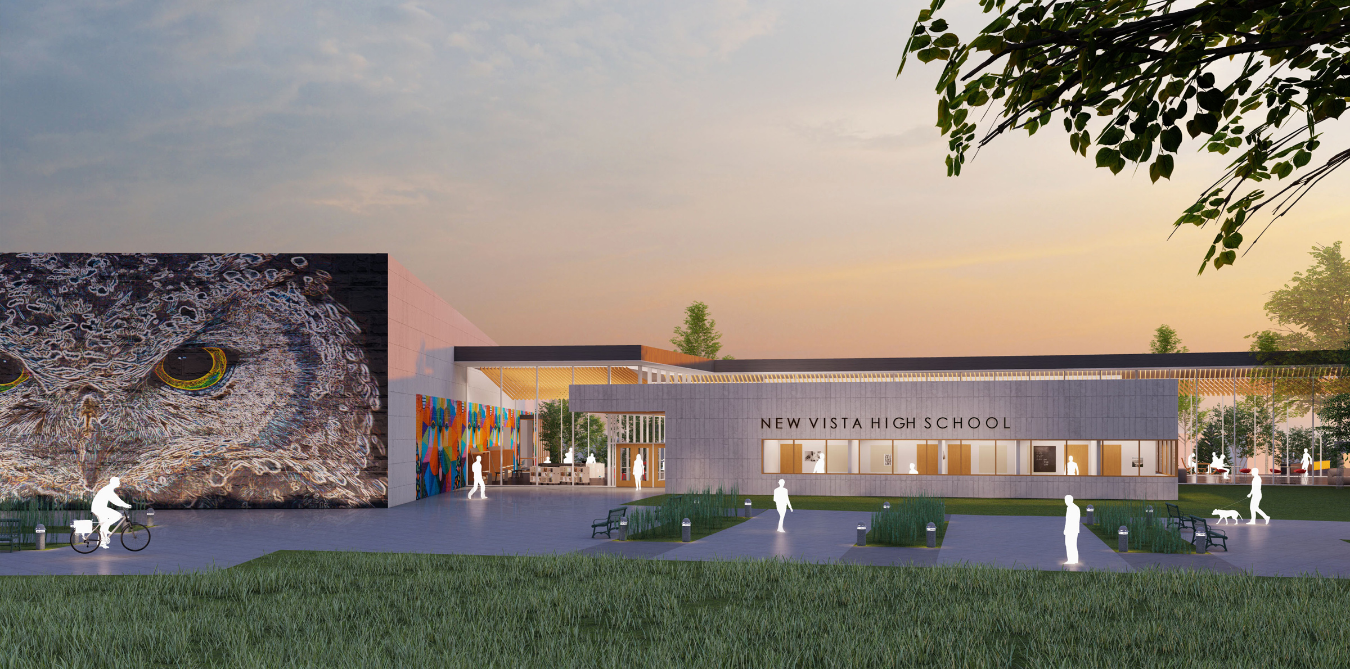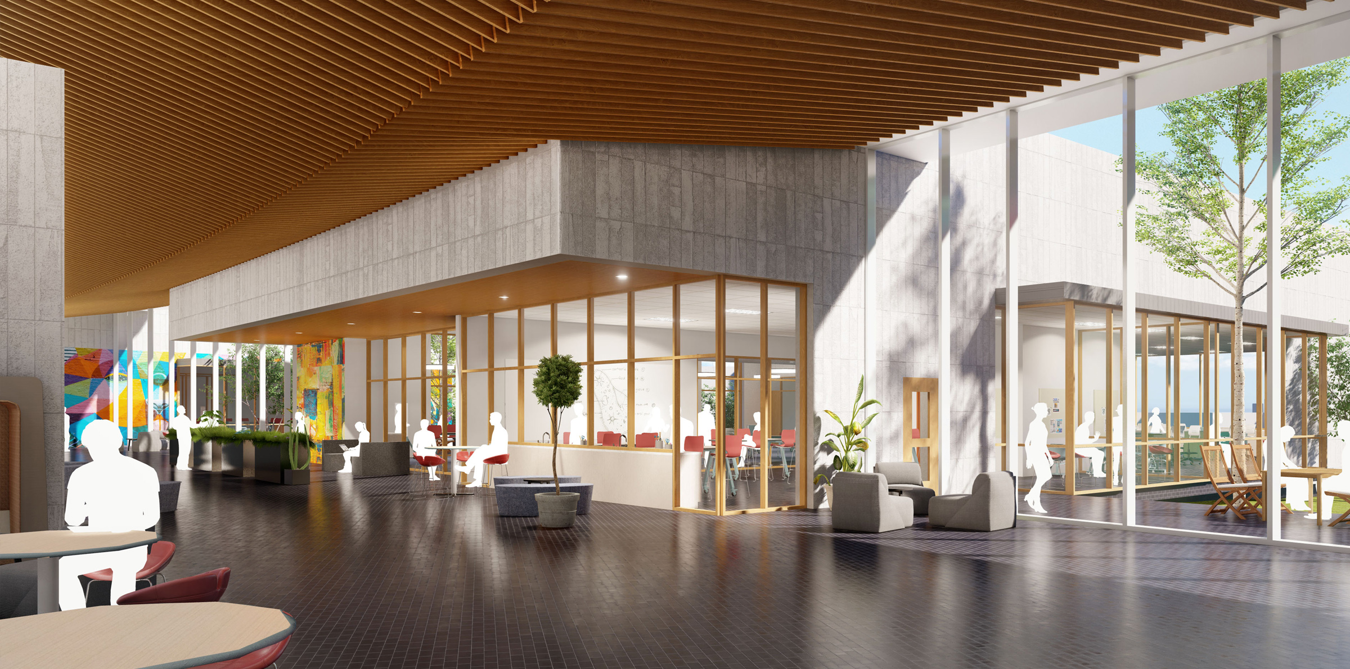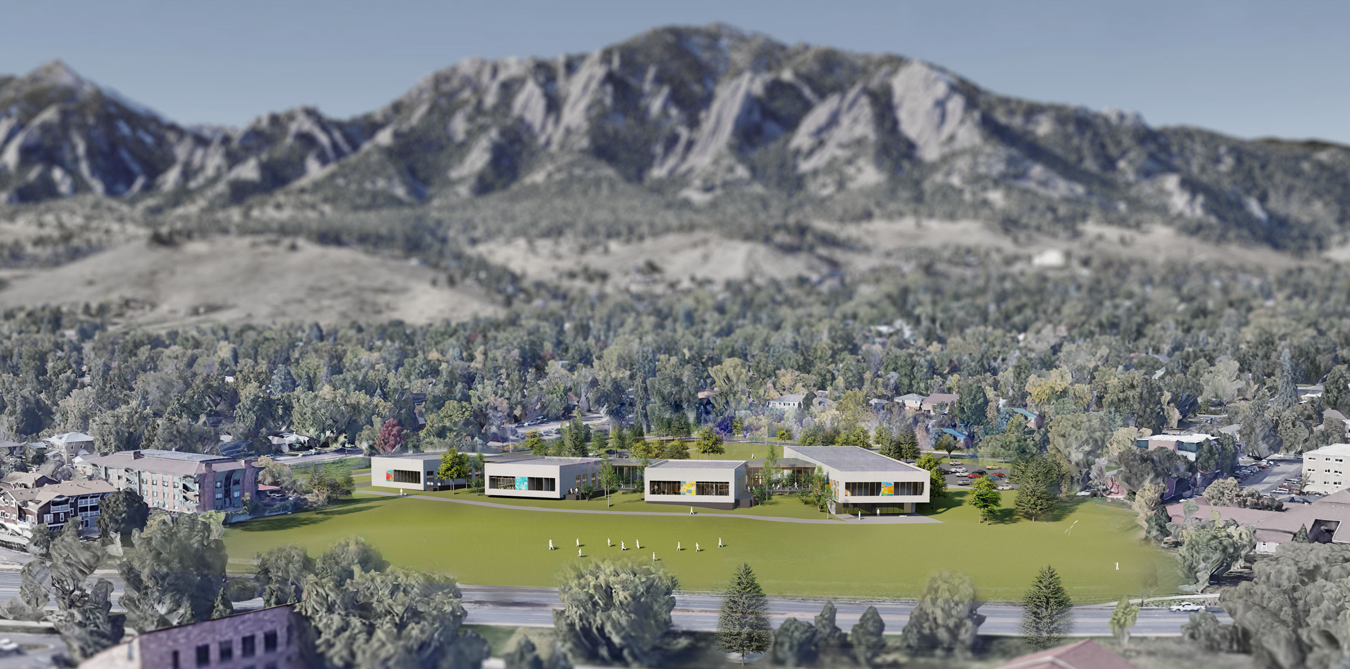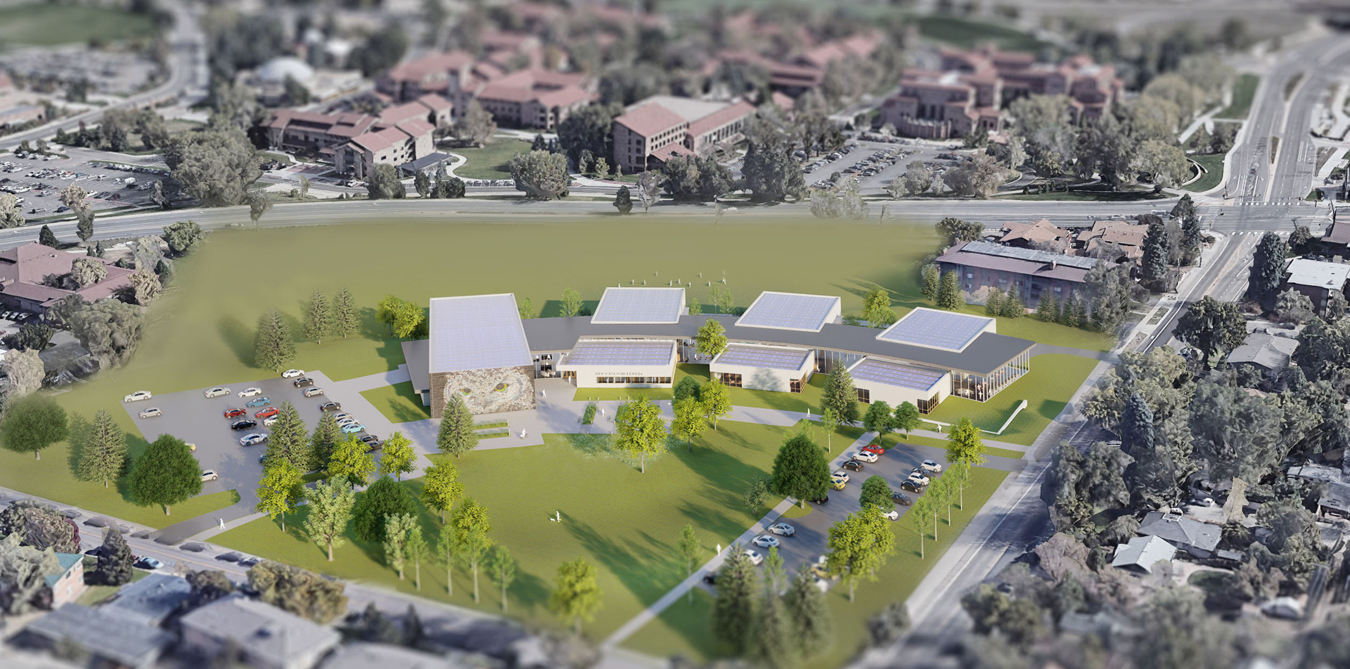ABOUT THE COMPETITION
In the Summer of 2021, Boulder Valley School District issued a Request for Qualifications to engage five firms in a design competition for the New Vista High School replacement school project. The decision to select a firm would be based upon an interactive presentation of the firm’s exploration process, as well as the firm’s resulting conceptual building design. This unbuilt work was taken through the conceptual design process only.
New Vista High School, a non-traditional high school serving roughly 300 students, incorporates a curriculum based upon personalized learning. Its current site is situated adjacent to the University of Colorado campus and boasts magnificent views of the Flatirons to the west. The facility was originally designed for a middle school population; New Vista has occupied the building for the last 25 years. The existing building no longer supported New Vista’s program and educational delivery styles, and it was also oversized for its current student enrollment. Inaccessibility and aging systems contributed to the District’s decision to replace the building.
The conceptual process and design is based upon how the students, staff, and community would individually and collectively experience the reimagined New Vista High School site. The design embraces the unique aspects of the New Vista program and articulates a response that is flexible in nature while delivering various opportunities for individual and community learning. The building concept responds to the site, welcomes in the community, encourages individualism within a collective environment, highlights sustainability and the opportunity for personalization, and delivers a unique sequence of spaces to support academic and personal growth while meeting the diverse needs of the New Vista student community.
LOCATION:
Boulder, CO
CLIENT:
Boulder Valley School District
SCOPE:
Design Concept for 64,700 SF Replacement School
COST:
Designed to $30 million
COMPLETED:
Concept Design: 2021
The final building concept is organized along a central ‘street’, with four primary wings that cross the ‘street’ perpendicularly. From north to south, four wings are organized as:
The Dining Commons anchors the most southern end of the building. Three collaborative spaces along the ‘street’ include (from north to south):
Outdoor Learning Terraces are nestled between each of the four wings. Transparency is integrated throughout the building. Materials are neutral with bright color and art showcased in contrast. The building supports small group learning, flexibility through studios and learning labs, and breakout space throughout the building to help facilitate the school’s advisory program. A theater space is also provided to accommodate all-school morning meetings that occur regularly within each student’s schedule. Overall, the building was designed at a comfortable, intimate scale with even more intimate nooks to support small group learning and 1:1 teaching. Indoor and outdoor space allow for choice and flexibility. The simplicity of the materials provide a minimalist backdrop while letting the activity that happens within the school take center stage.



