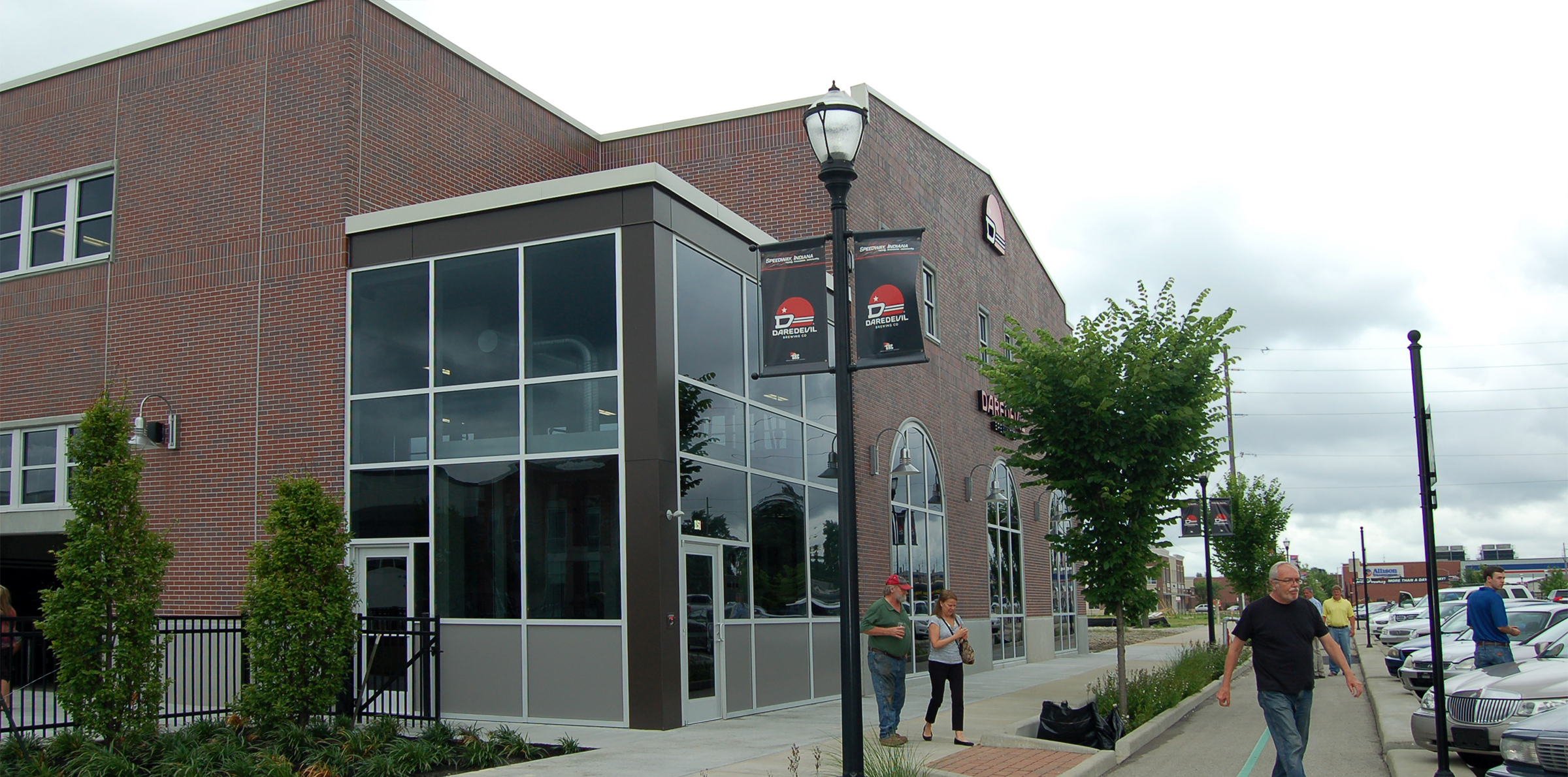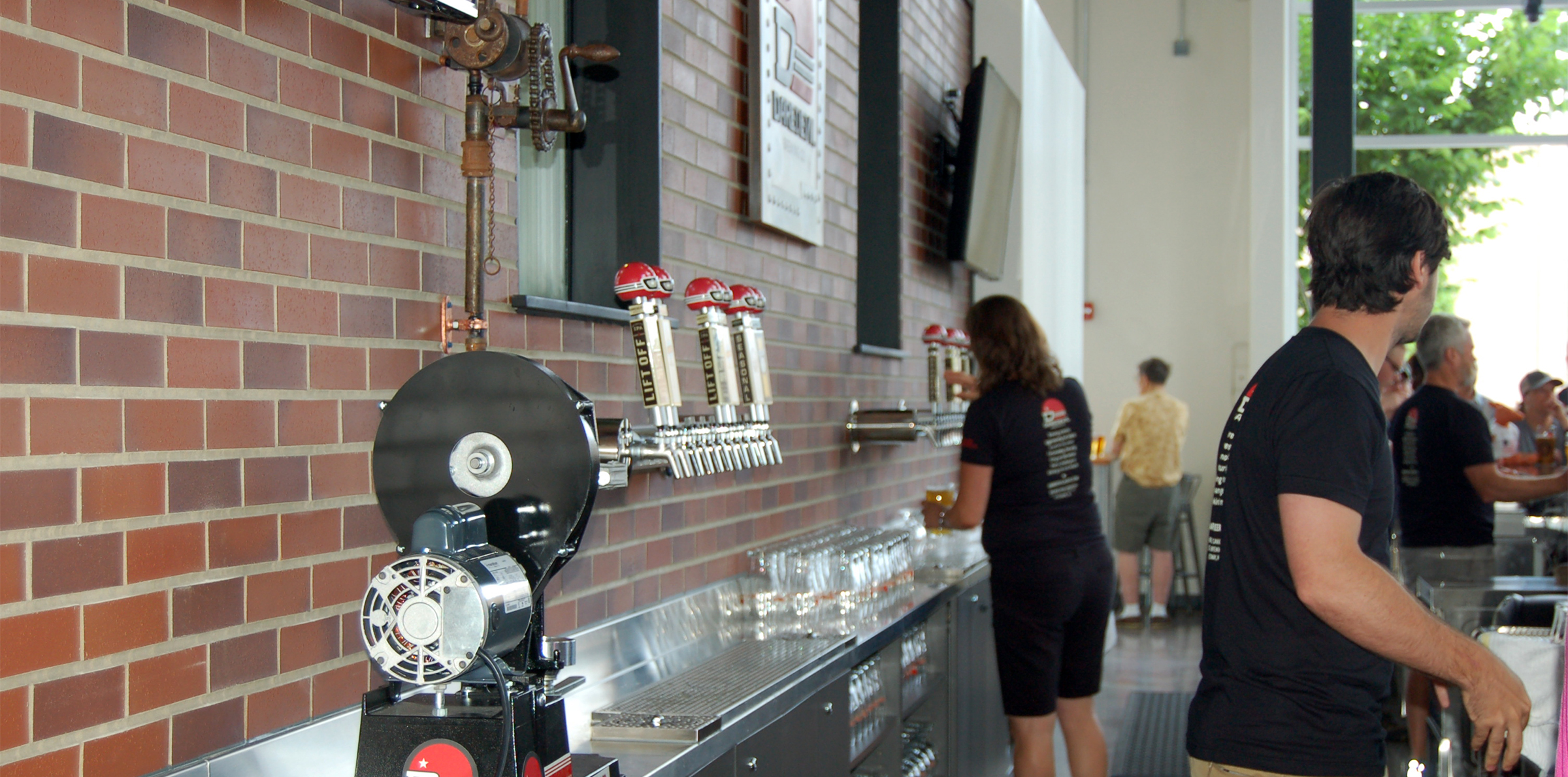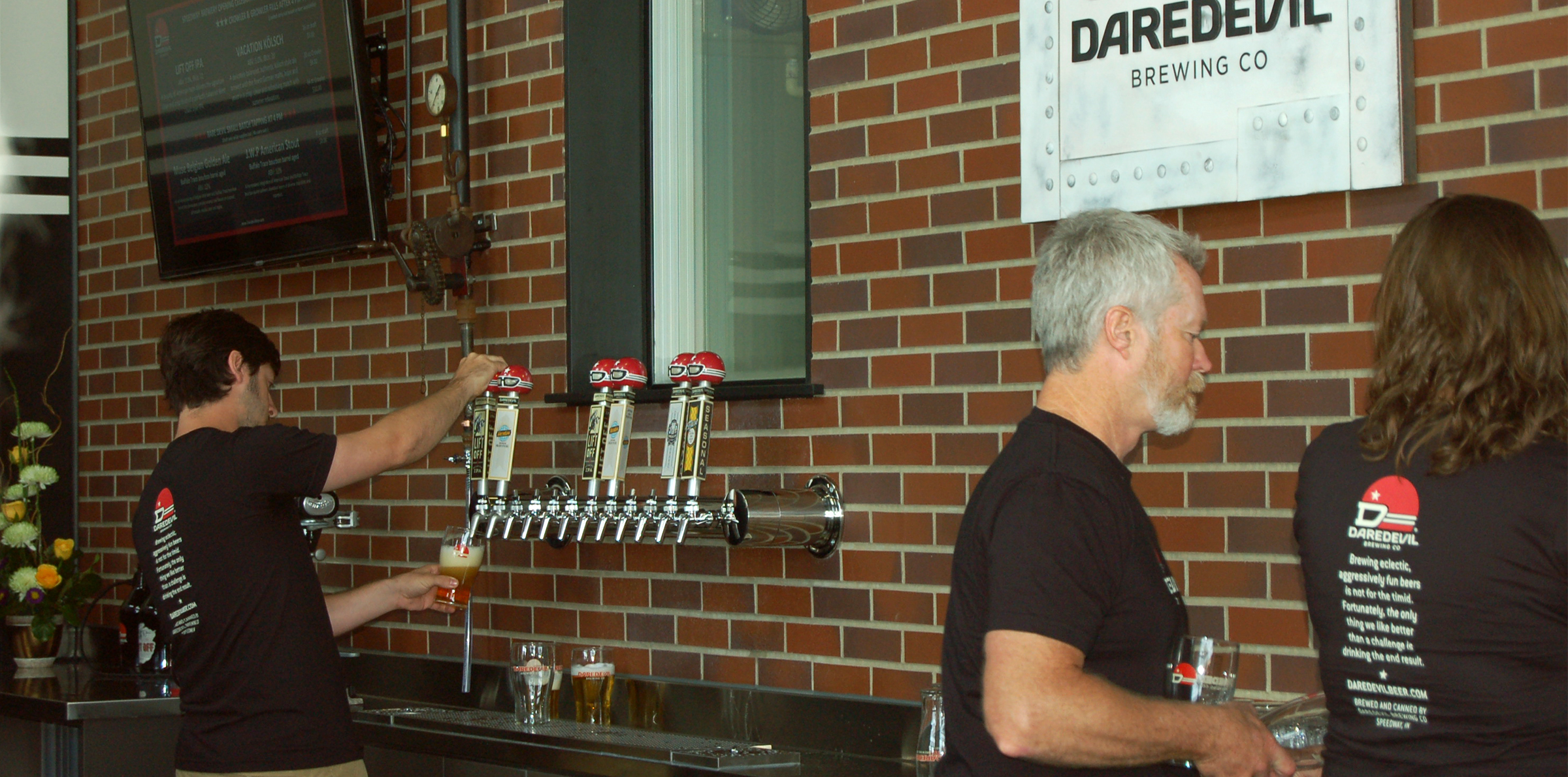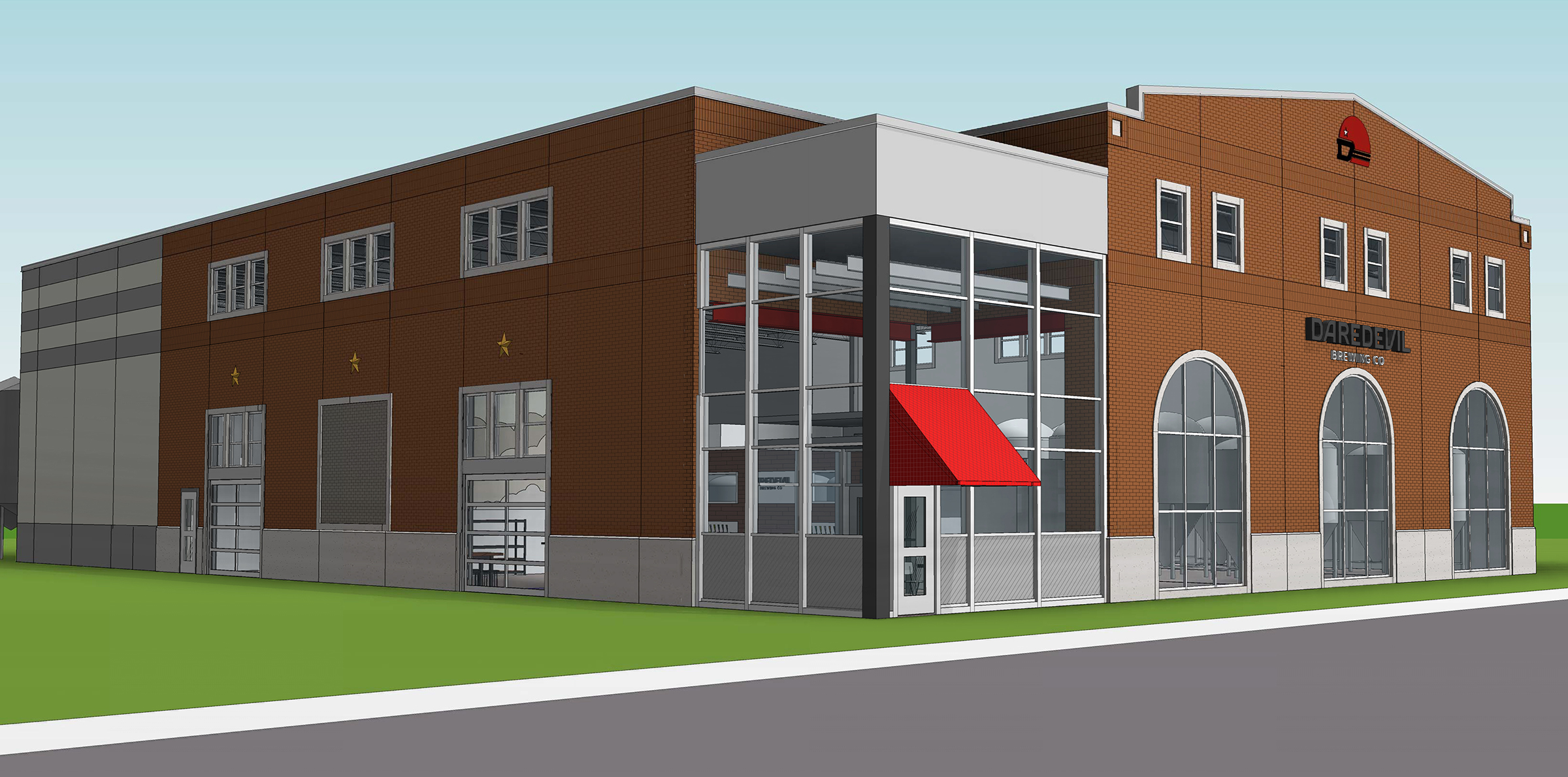Daredevil Brewing Company is an independent, Central Indiana based craft brewery that was founded by two award winning craft brewers and a talented craft beer enthusiast to bring their eclectic interpretation of aggressively fun beers to the market. The new facility was designed to blend industrial and modern architecture into an aesthetic that supports the functions of both brewing and serving beer. The project, located in an historic neighborhood, will include a new brewhouse and tasting room within its 10,000-square-foot structure.
LOCATION:
Indianapolis, IN
CLIENT:
Daredevil Brewing Co.
SCOPE:
10,000-Square-Foot New Facility
COST:
Confidential
Their existing facility is modeled as a production brewery only and offers neither public sales nor a taproom at the brewery while distribution is currently channeled by private taprooms throughout the State. The design itself combines precast architectural wall panels integrated with traditional brick and detailing to retain the feel of the surrounding neighborhood. The interior of the building is treated as a single volume, with spaces separating the tasting room from the brewhouse remaining low in ceiling height to give visitors a sense that the ‘magic’ of the brewing process is happening just around the corner.
To reflect Daredevil’s branding and personality, the tasting room features life-size models of their popular Lift Off and Rip Cord label characters. Finishes carry the 1900s industrial concept Daredevil is known for throughout the brewery.
The local affiliated architect for this project is JRA Architecture.



