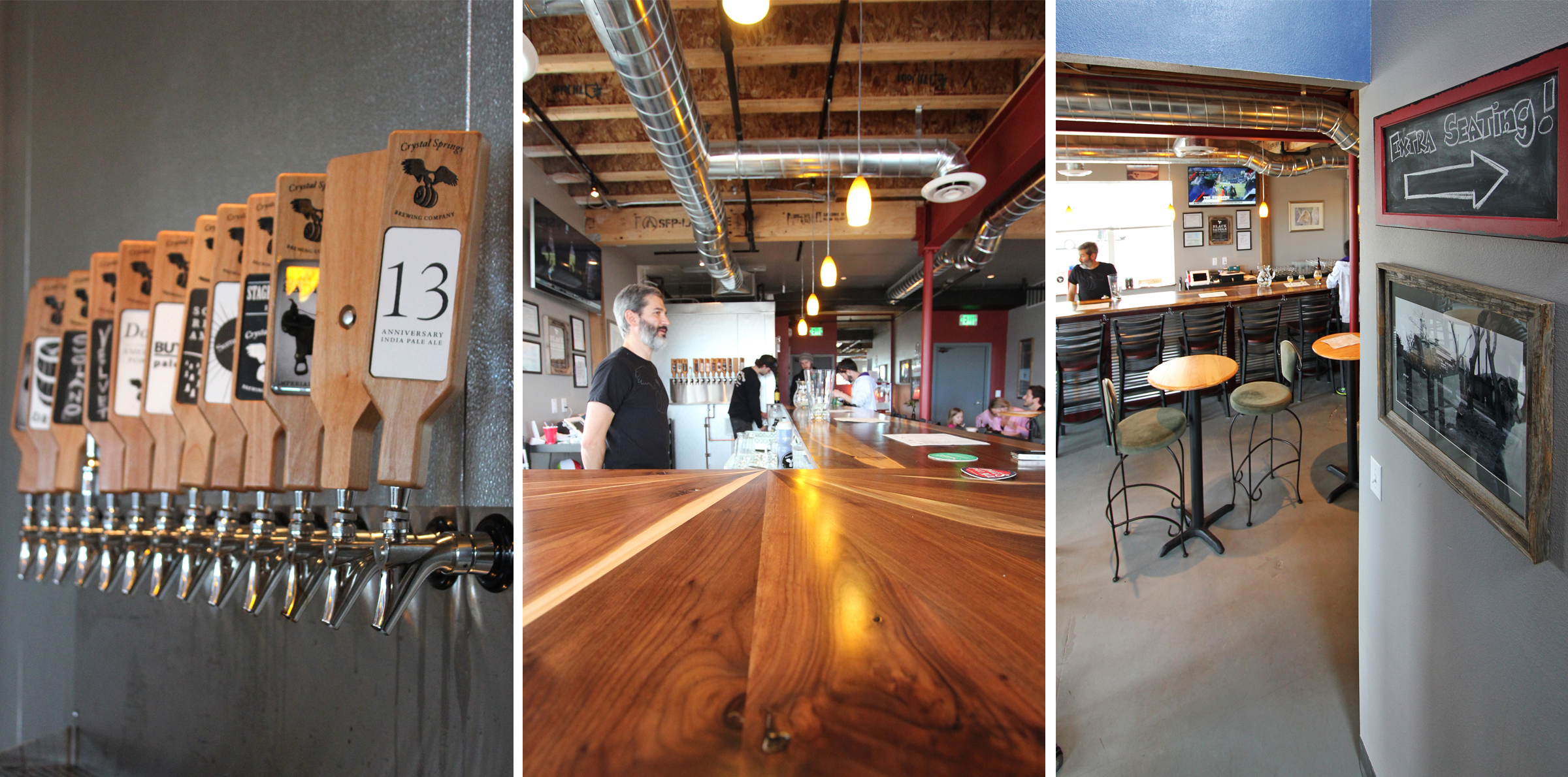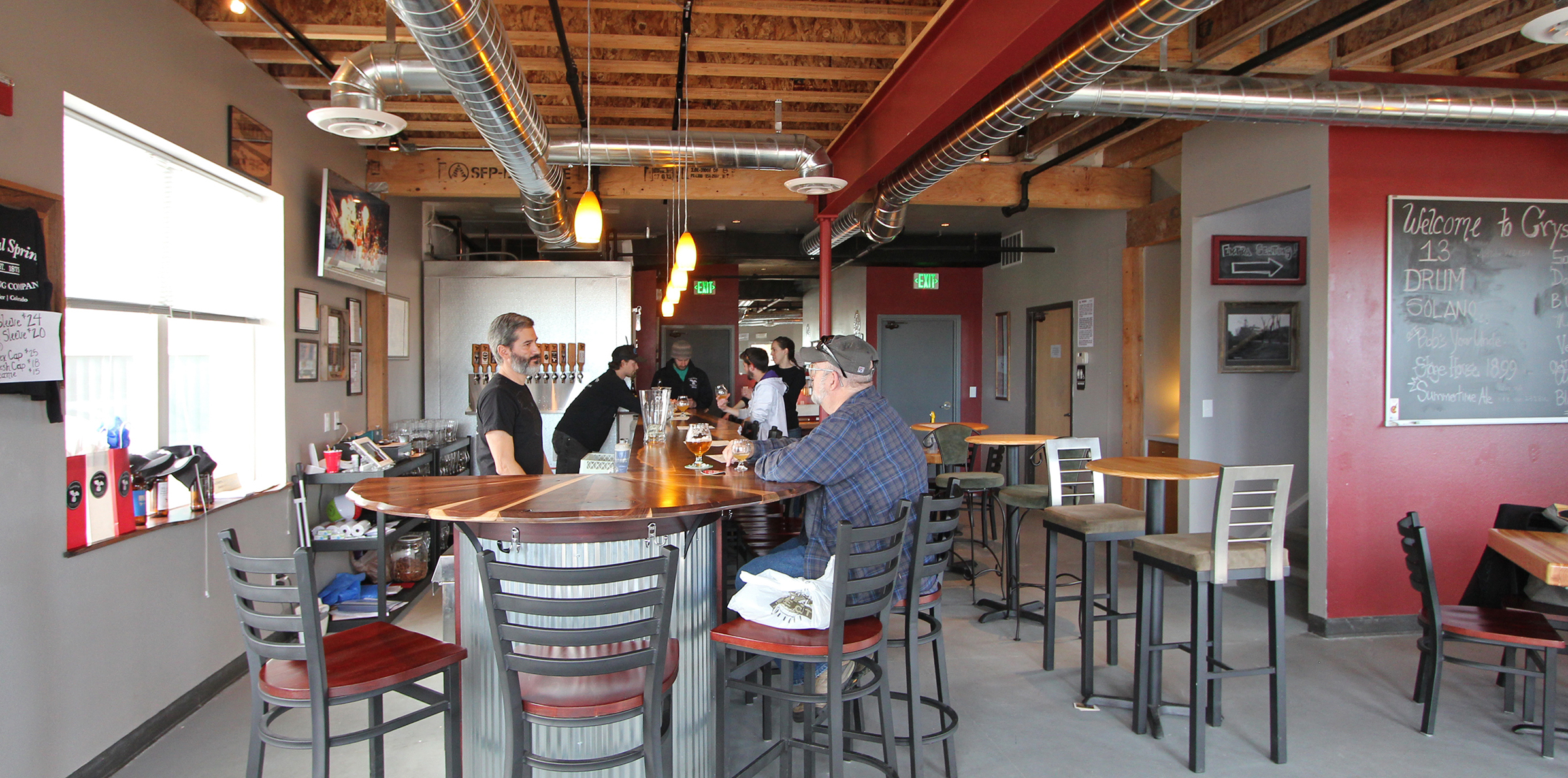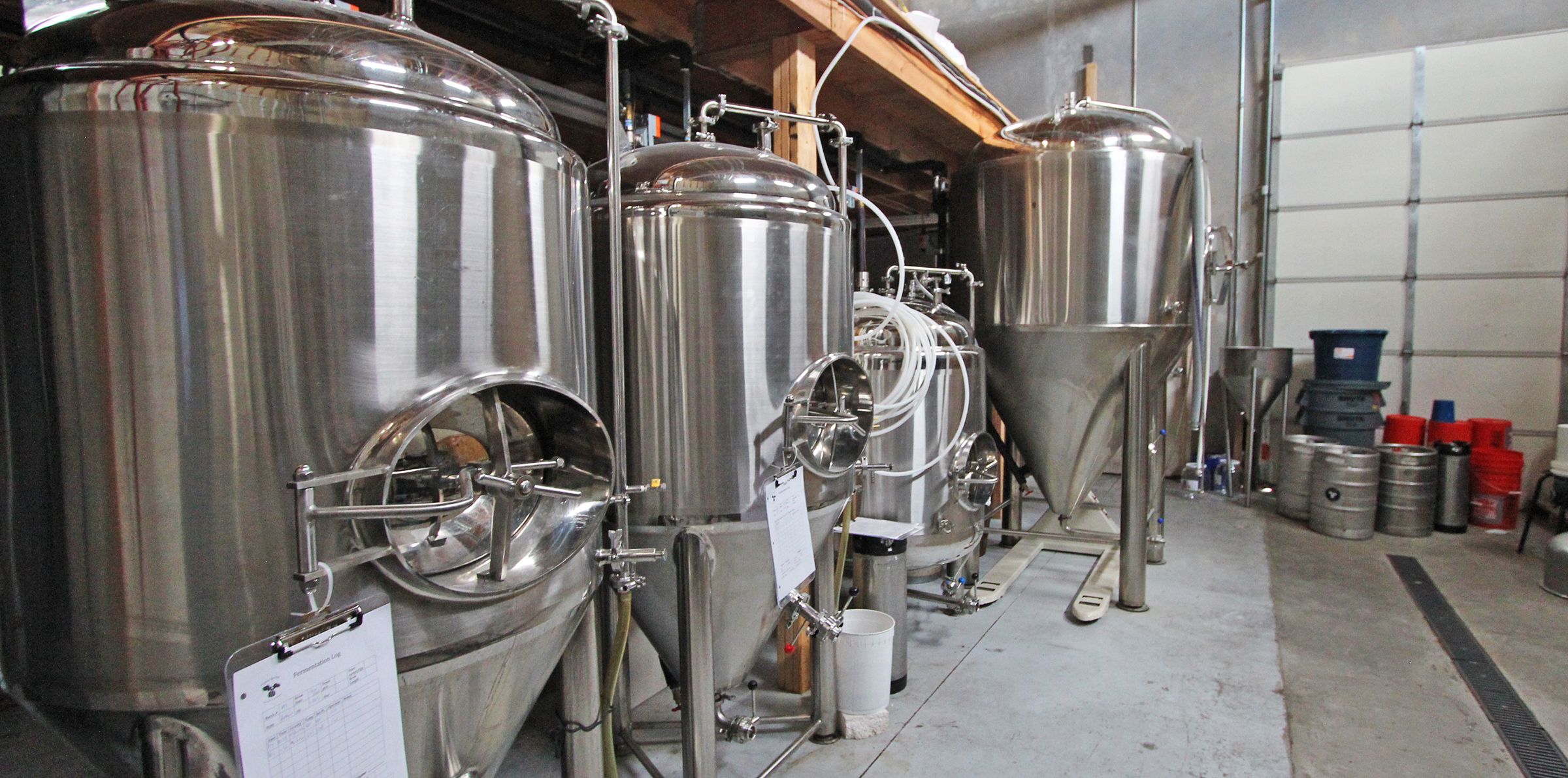Crystal Springs Brewing Company began its life in a single-car garage up a Boulder canyon, and as its popularity grew, it was apparent that a permanent production facility and community gathering space for the beer was necessary. The company found a new home in Louisville just biking distance from downtown. The project involved a tenant finish for a two-story, 3,550 sf space, divided into two primary areas: a Tasting Room with upstairs meeting and office space, and a fully equipped Brewhouse and Cold Room in back.
LOCATION:
Louisville, CO
CLIENT:
Crystal Springs Brewing Company
SCOPE:
3,550-Square-Foot Tenant Finish
COST:
(unavailable)
The Tasting Room is designed to seat 45 guests in a variety of settings, and is equipped with a cooler, direct taps, and bar seating area. The space is meant to retain a raw, industrial feel, and will feature reclaimed-wood furnishings and an acid stained concrete floor.


