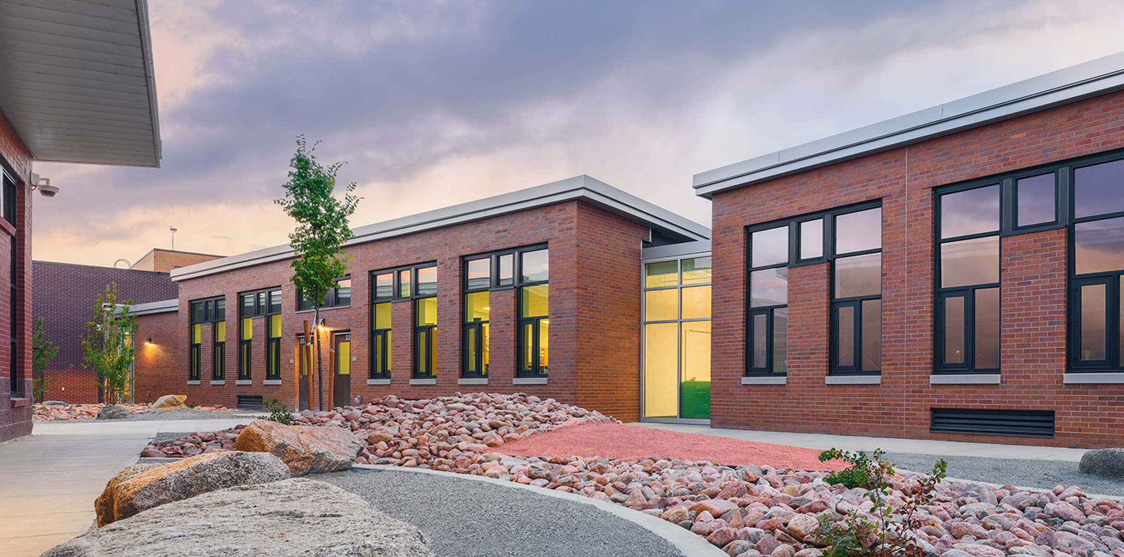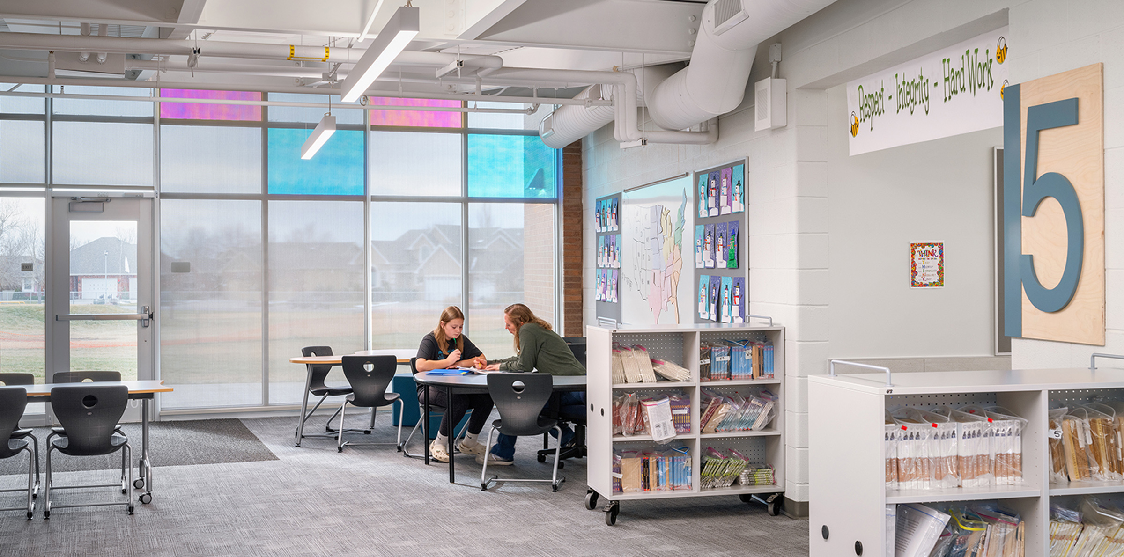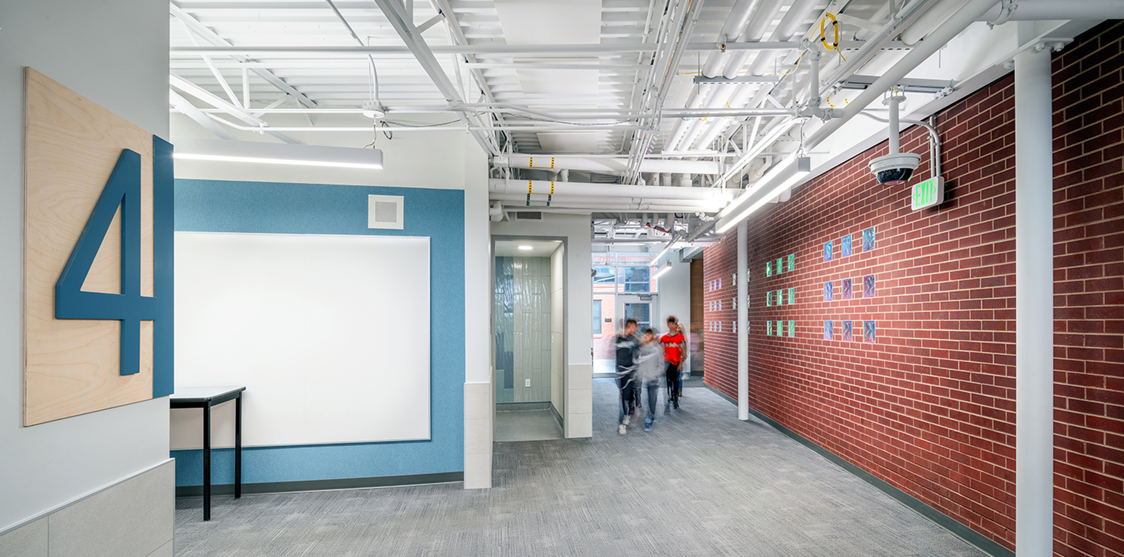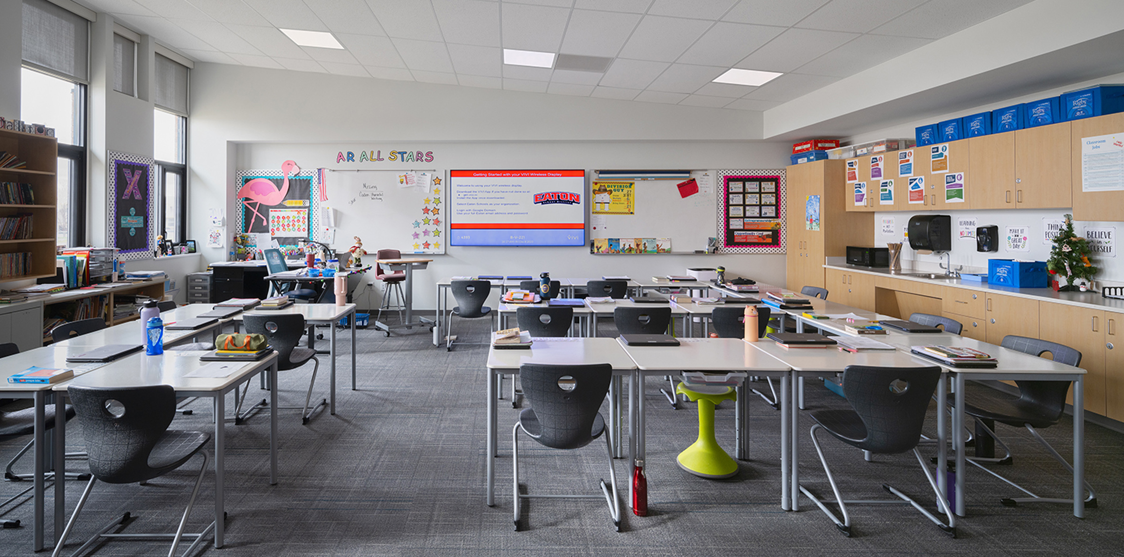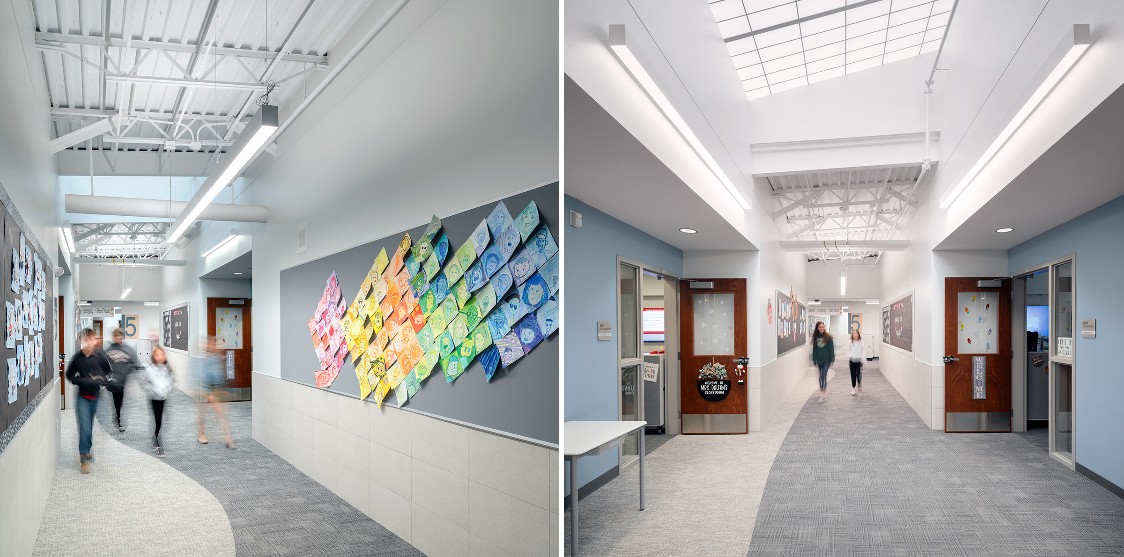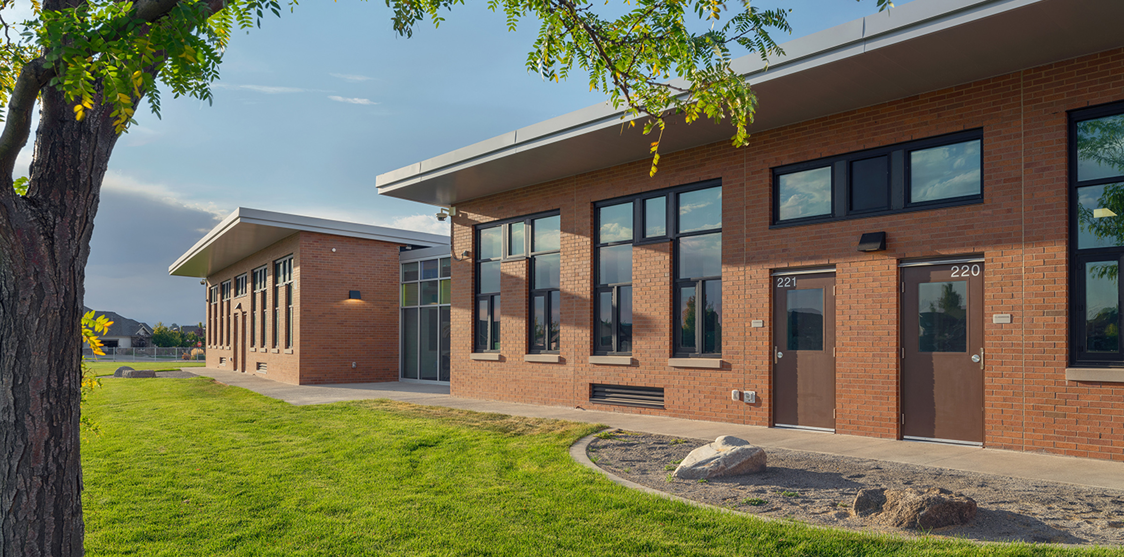Benjamin Eaton Elementary School (BEES) was originally designed as a three-round (three classrooms per grade level) kindergarten through fifth grade (K-5) elementary school. The district-wide master plan converts the three-round K-5 to a four-round K-5 to accommodate an increased student population. The expansion to Benjamin Eaton Elementary School accommodates an additional 200 students to increase the population of the building to 600 students. The addition provides six more classrooms—one for each grade level—associated educational spaces and accompanying building infrastructure spaces.
Because BEES is a neighborhood school with students attending from the surrounding neighborhoods, the team desired the feel and look of the school to fit within the community. The exterior of the building addition matches the existing exterior aesthetic while updating the design to feel more current and modern.
LOCATION:
Eaton, CO
CLIENT:
Eaton School District
SCOPE:
11,000 SF Addition, 500 SF Renovation
COST:
$5 Million
COMPLETED:
2023
The curriculum at BEES prepares students to thrive in the next level of education at Eaton Middle School. In addition to core learning modules, introductory CTE skills and space to learn these fundamental skills are also available. This need for additional learning spaces and providing space for STEM and CTE programming was a programming aspect for which the design team planned. An existing classroom also converted to a computer lab and maker space, allowing flexibility for various modules of learning.
