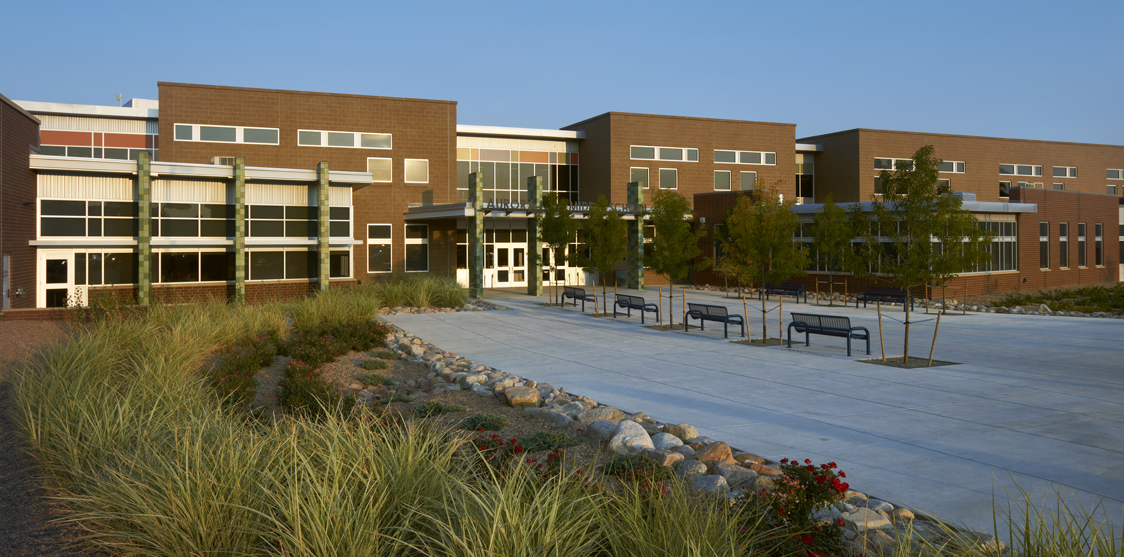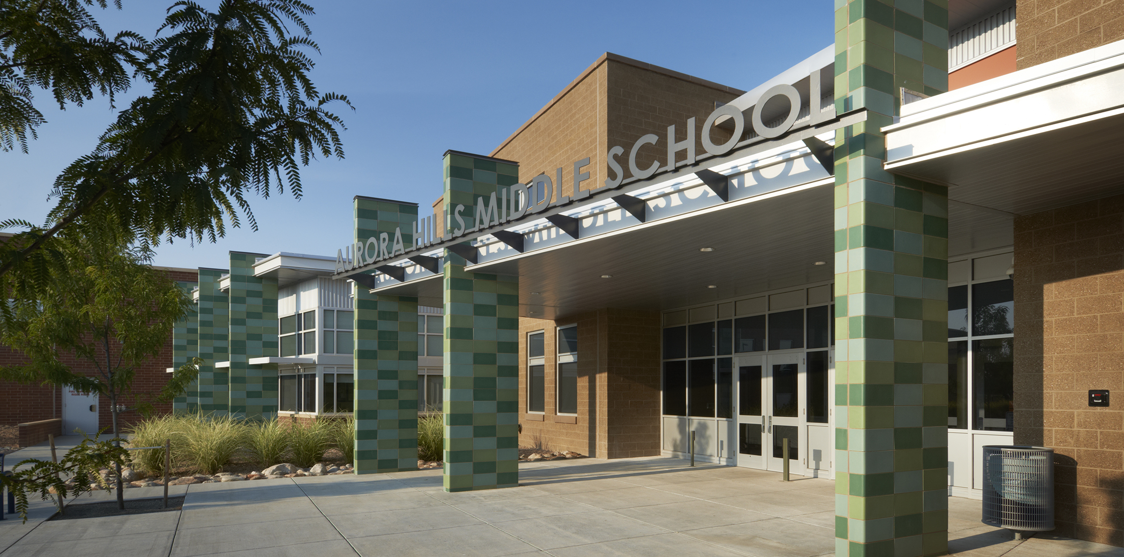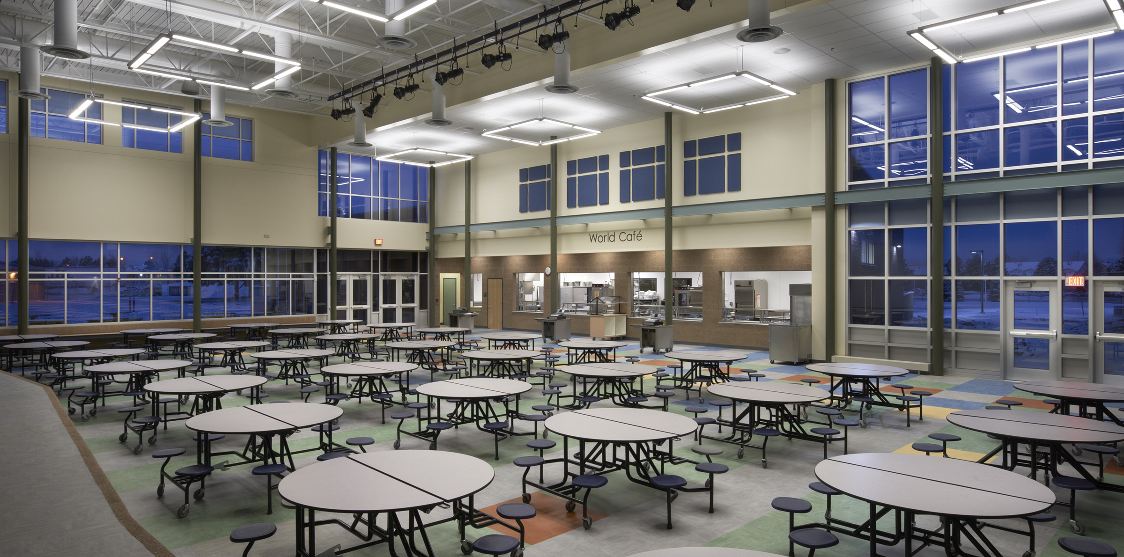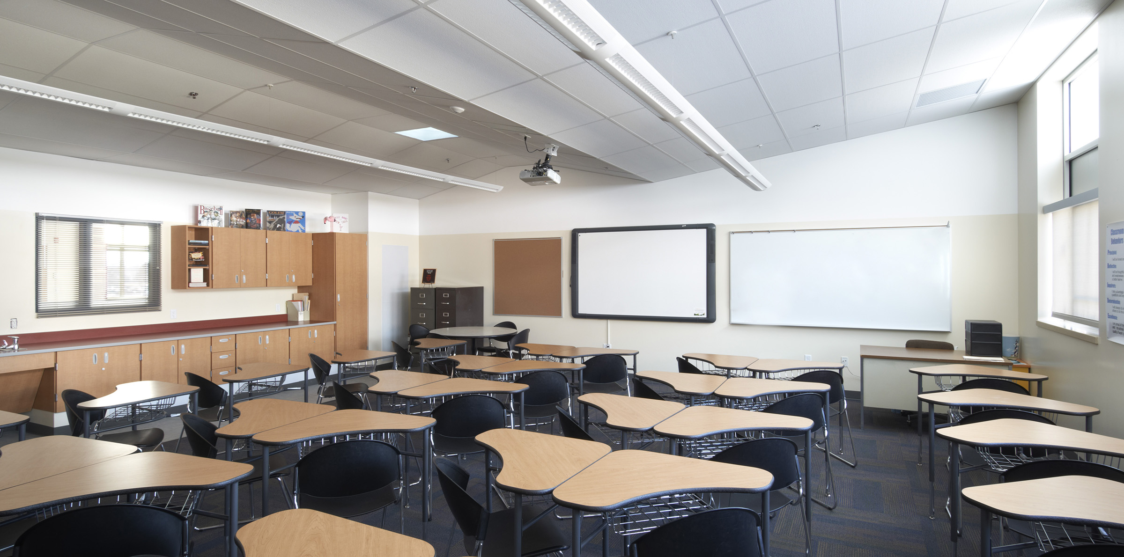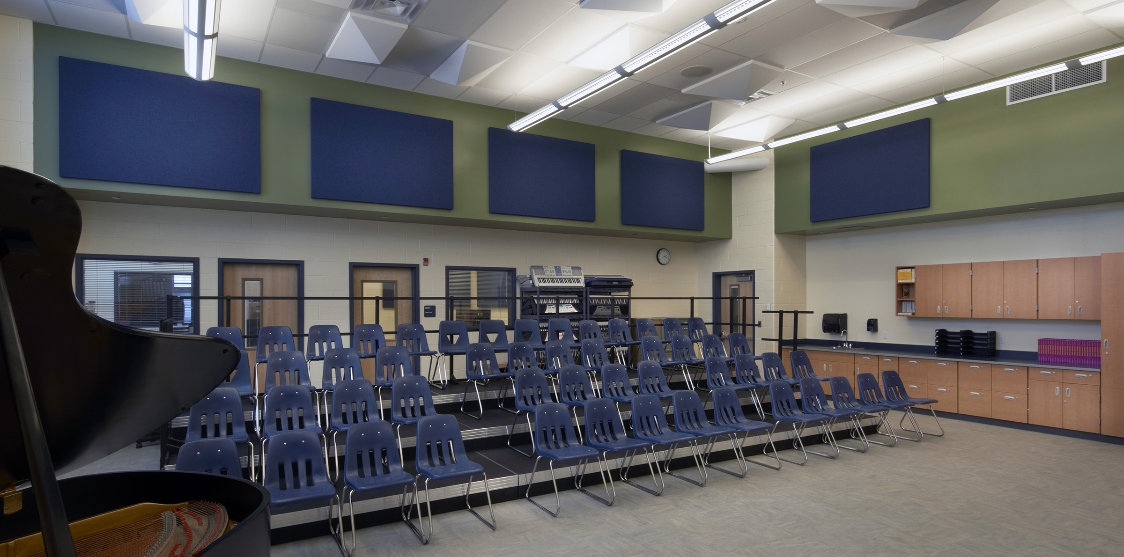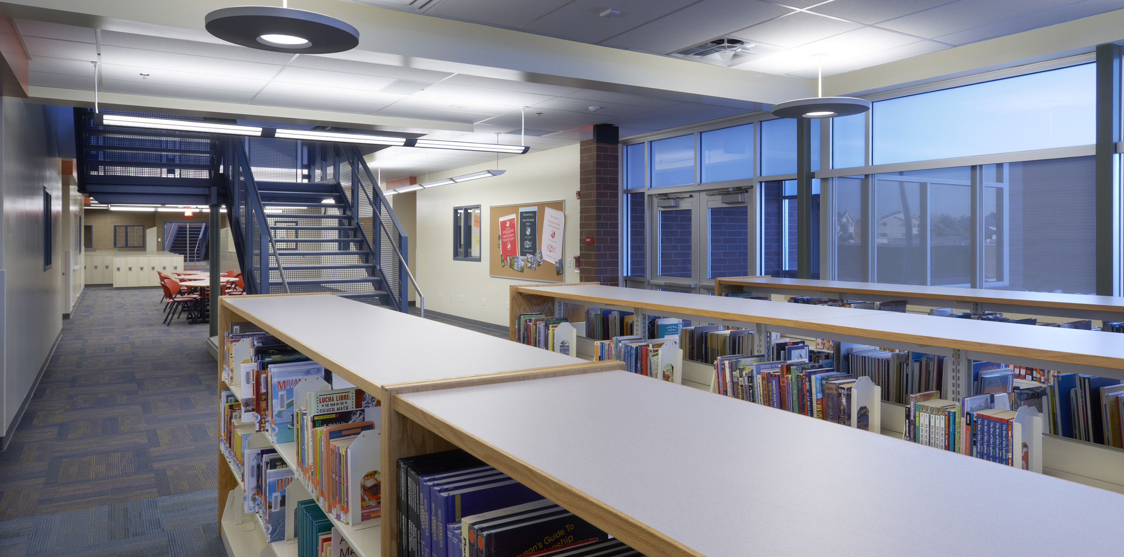Aurora Hills is a replacement middle school equal in size to the existing school on the current site. The design centers around Individual Learning Communities within classroom areas for use by teachers and students with integrated technology throughout. Books and periodicals typically found in a centralized media center are distributed to each grade level for more direct access. The International Baccalaureate and STEM programs are integrated into the building design, promoting academic excellence. The cafeteria, individual learning communities and gymnasium have separate entrances, allowing the remainder of the building to be secured for afterhours use.
LOCATION:
Aurora, CO
CLIENT:
Aurora Public Schools
SCOPE:
130,000 SF
COST:
$23 Million
COMPLETED:
2011
The project incorporates recycled, re-usable, and local materials. Daylighting and dual level switching for artificial combine as an energy efficient lighting solution. Displacement air and radiant heat are used to heat and cool the building while low and no VOC products were specified. Commissioning was also used to optimize the building’s energy performance.
This project was a joint venture with HCM.
