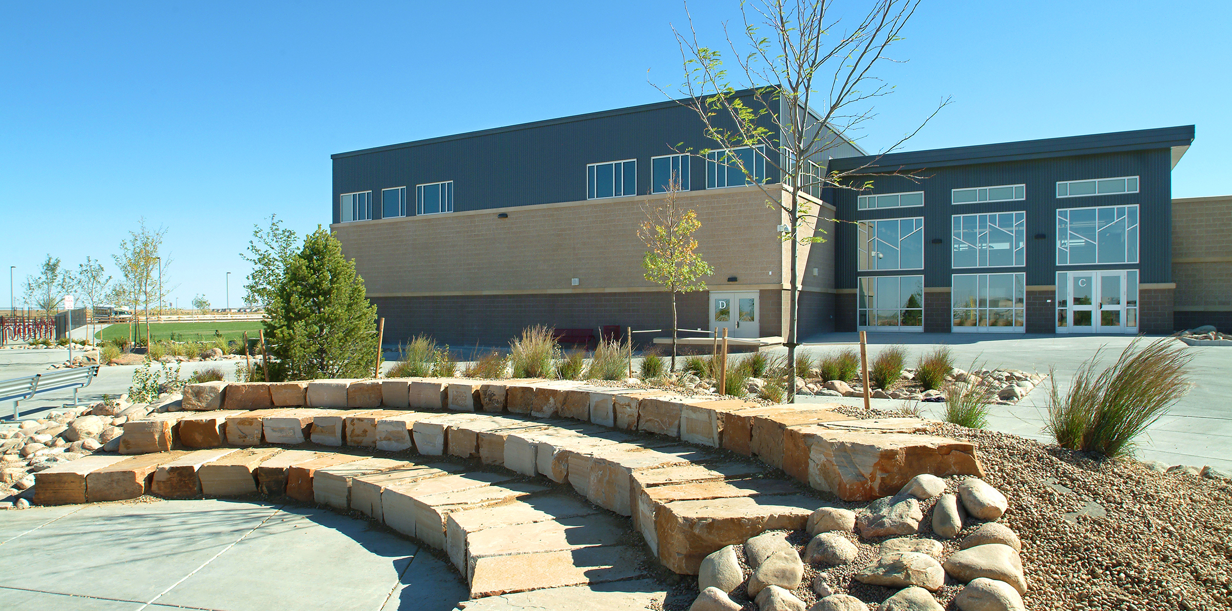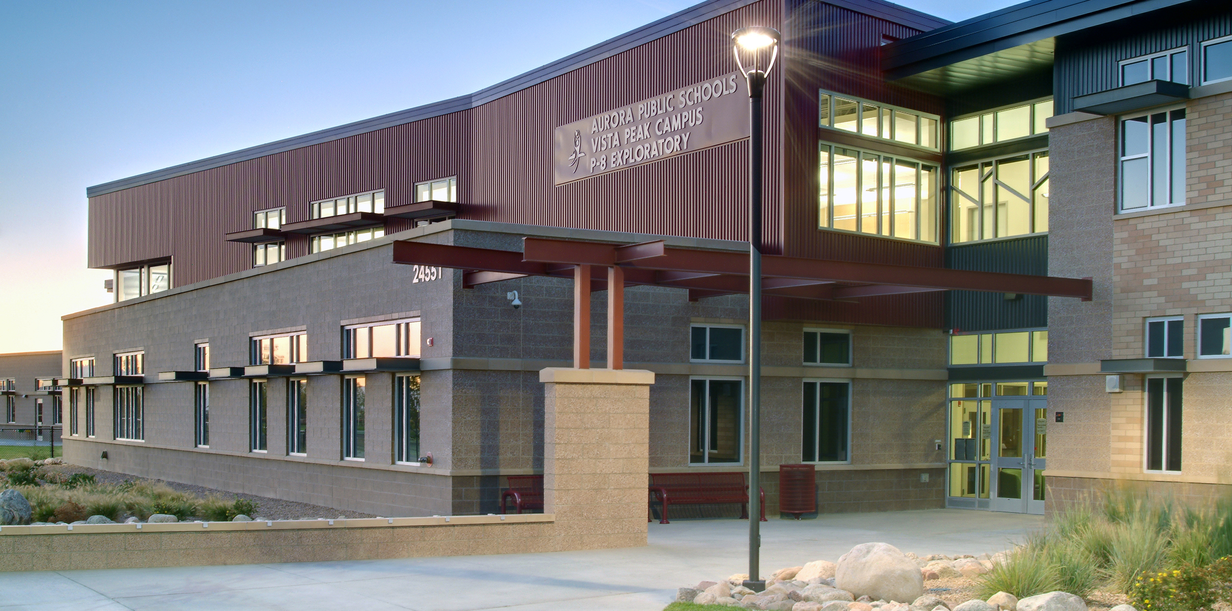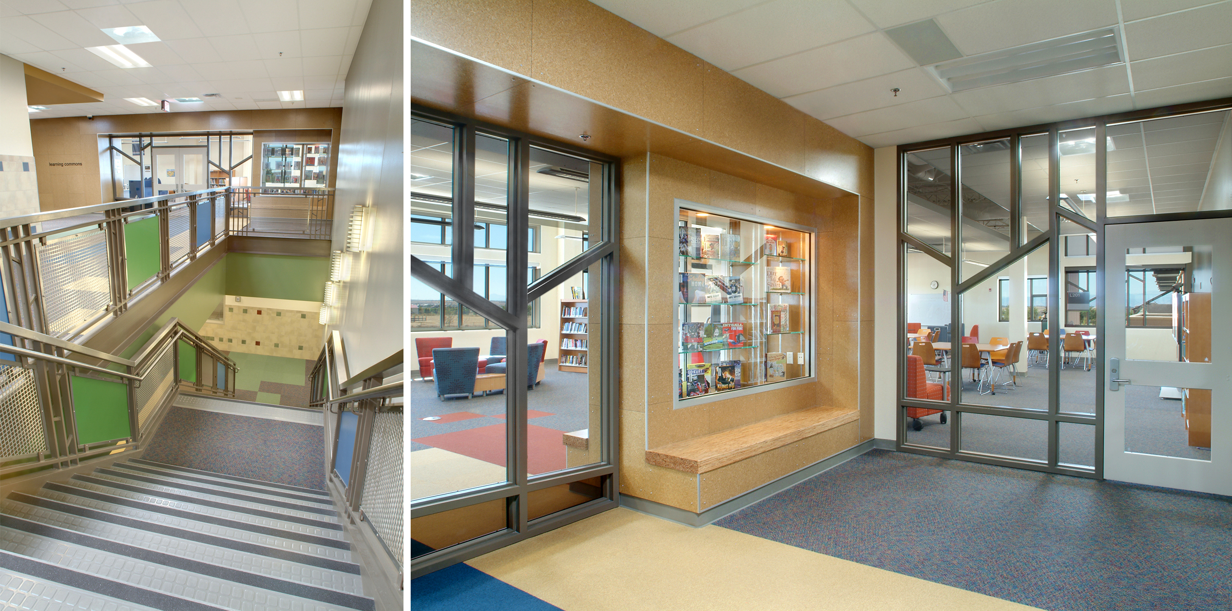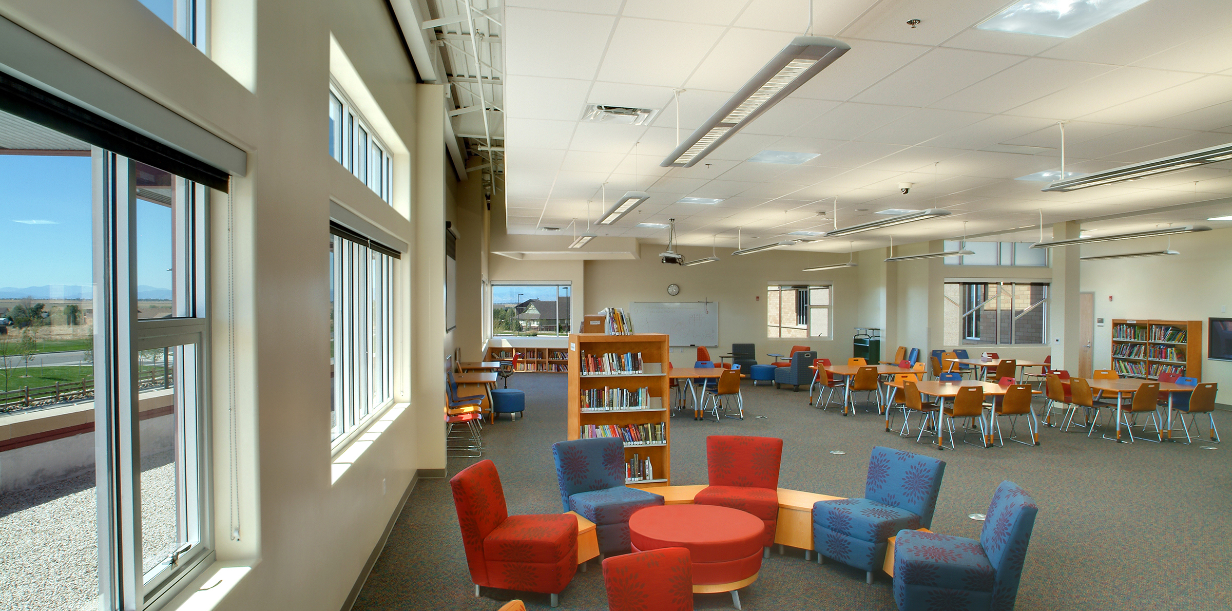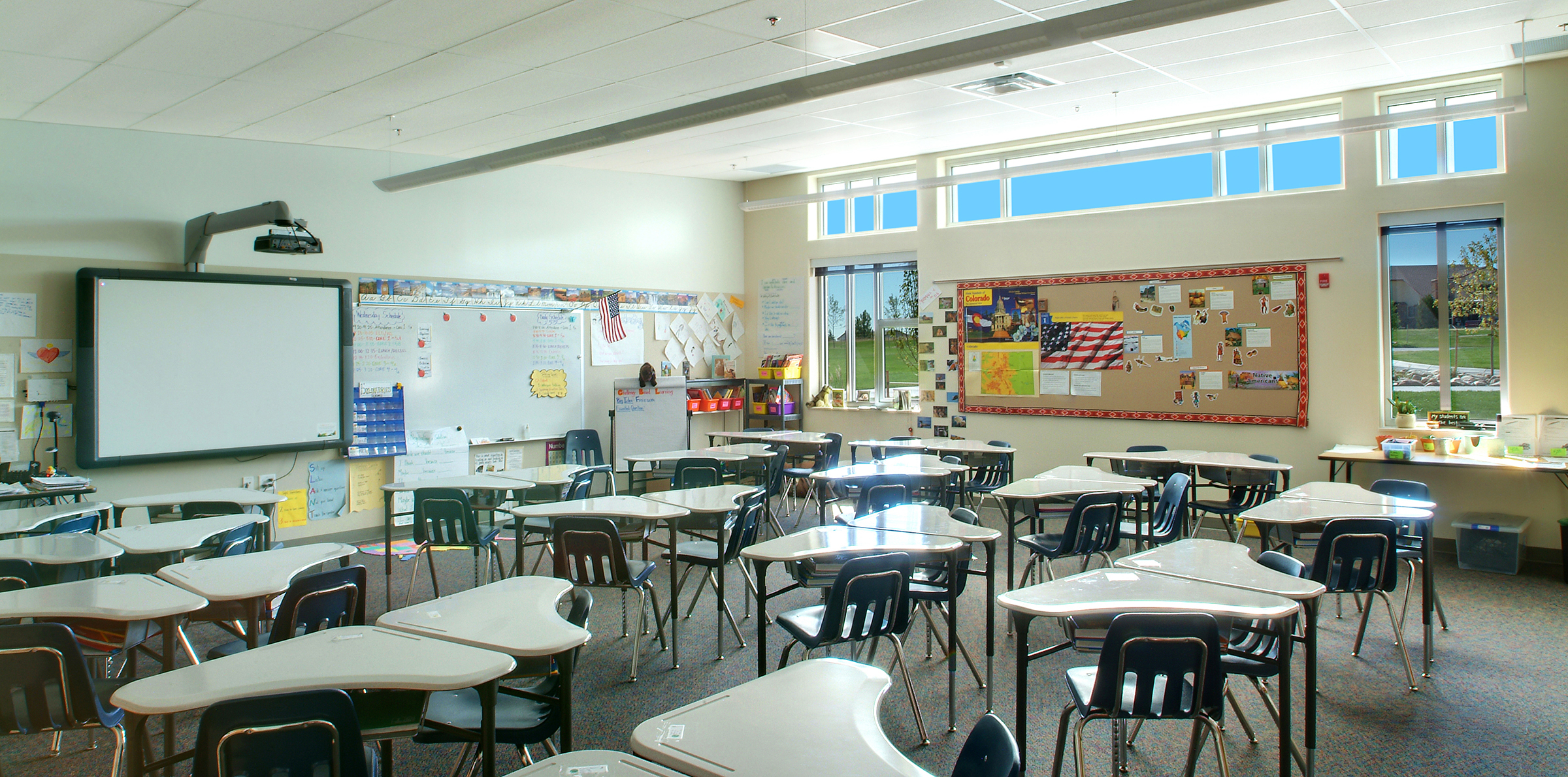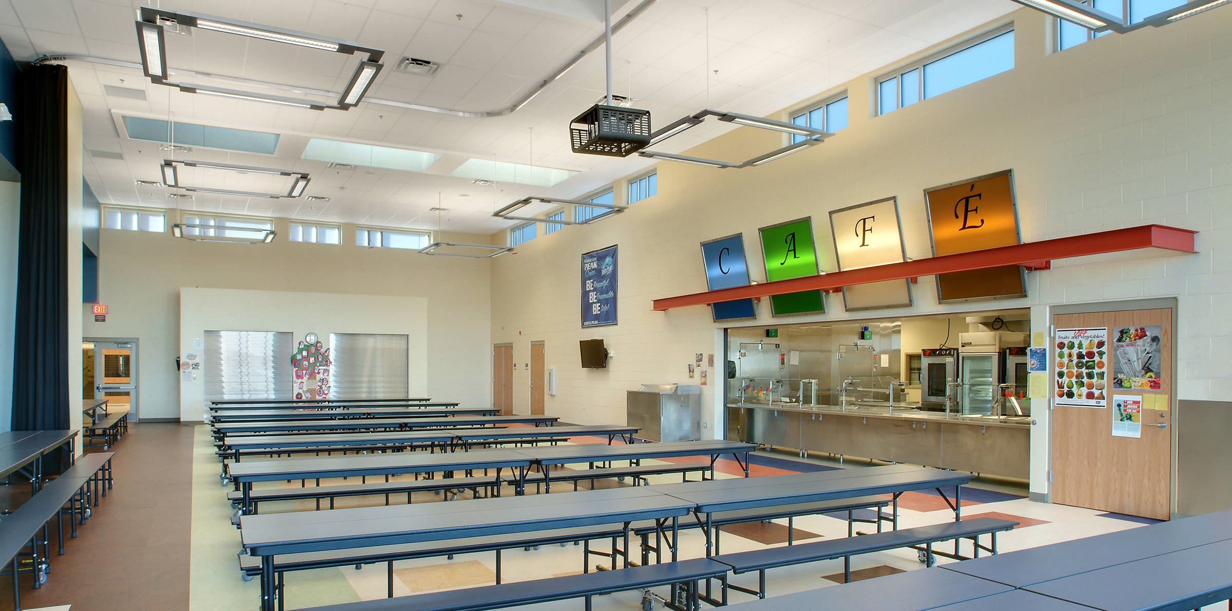This new LEED for Schools Gold facility houses preschool through eighth grade and includes a special education suite. The facility is part of a 100-acre campus that includes a new high school, sports fields, stadium, and a district transportation building. The challenge was to design the school and site such that it could be operated as either a single program with a central administrative core or as two individual programs with uniquely identified administration suites on the end of each of two classroom wings.
LOCATION:
Aurora, CO
CLIENT:
Aurora Public Schools
SCOPE:
102,630 Square Feet
COST:
$15.6 Million
COMPLETED:
2010
The solution utilizes split parking lots to accommodate this future change, if desired. In the split scenario the two educational programs would share cafeteria, PE, art and media center spaces.
The project utilizes daylighting in classrooms and other instructional spaces. Lighting controls reduce the amount of artificial lighting used. Local and recycled/reusable materials are integrated into the design. Building water consumption was reduced by 40% with the integration of automatic faucets. Additional sustainable strategies included limiting the need for irrigation as much as possible through responsible site design and employing commissioning during construction.
This project was a joint venture with Slaterpaull Architects.
