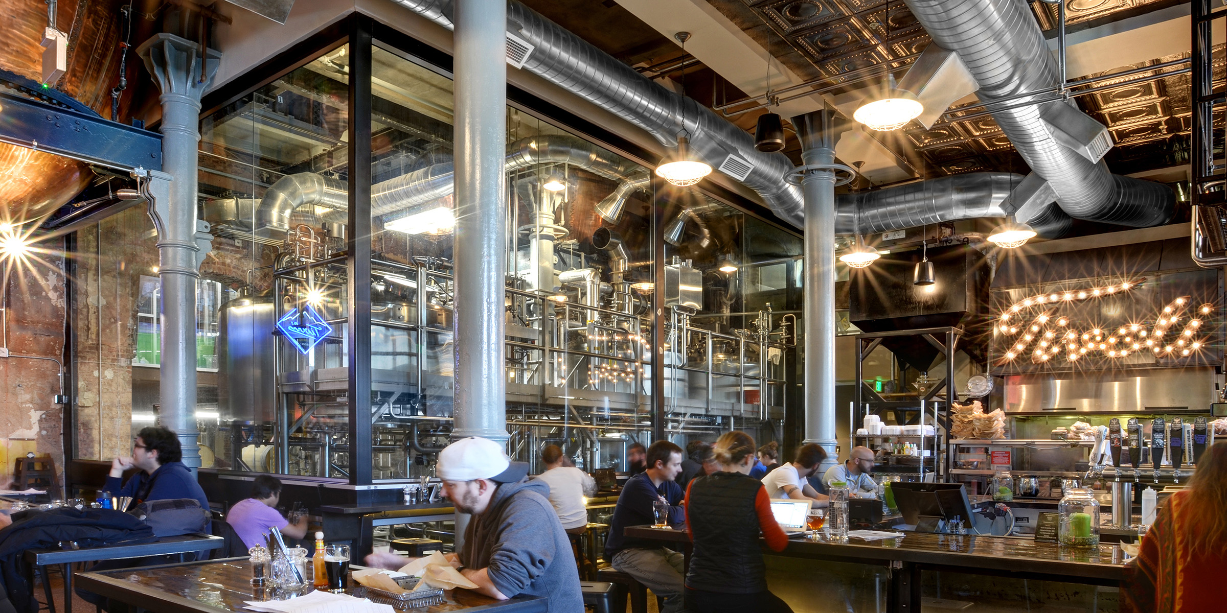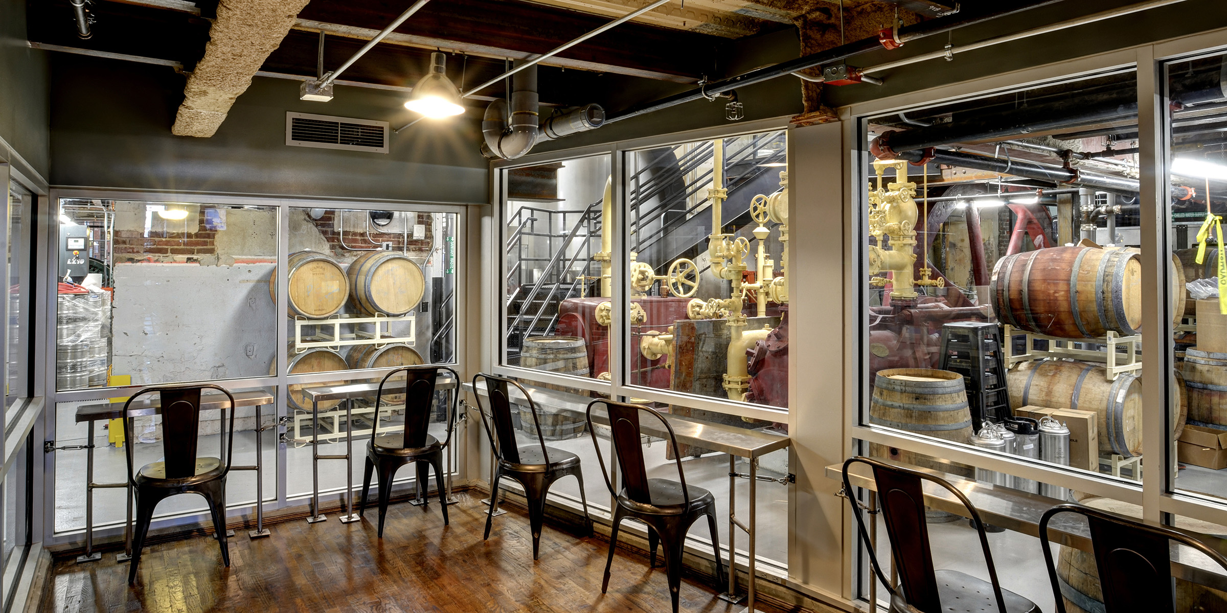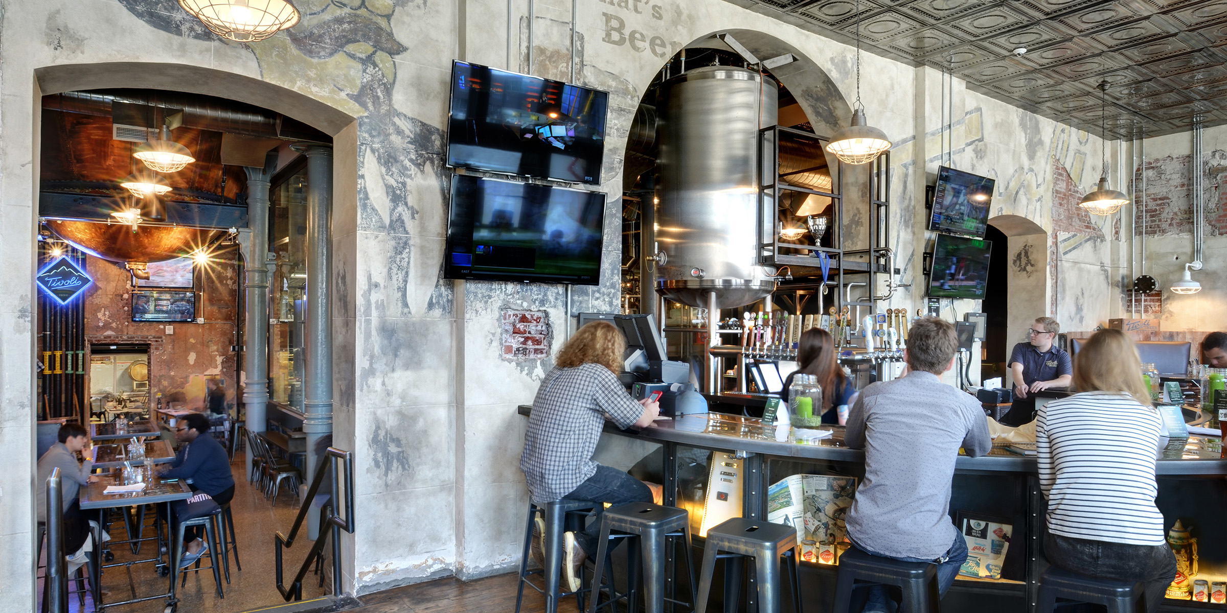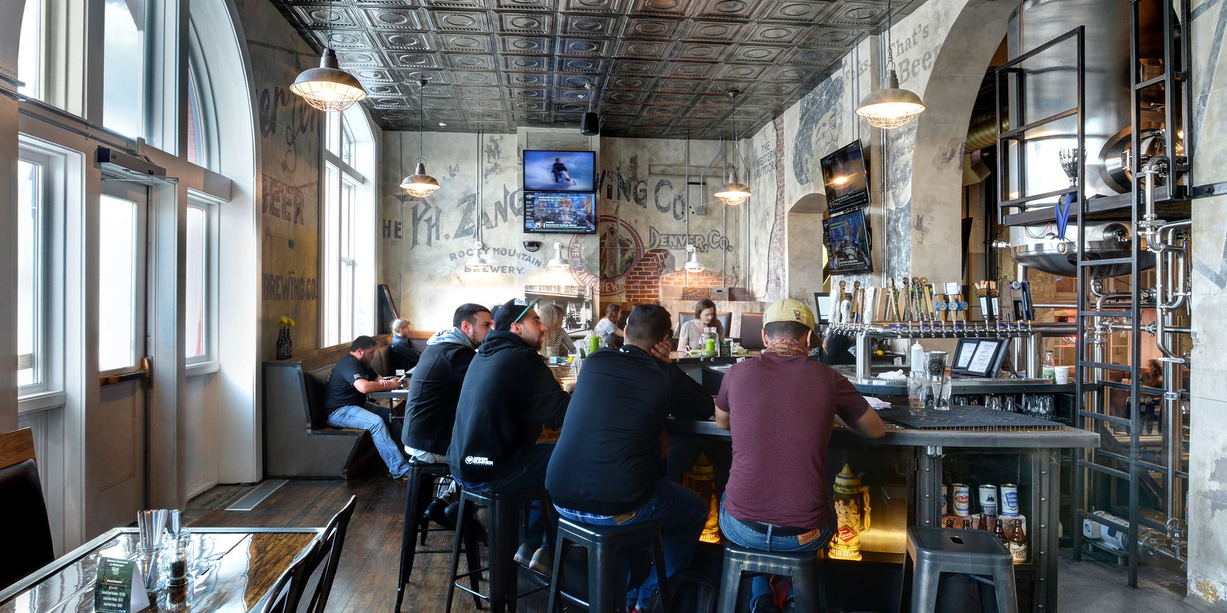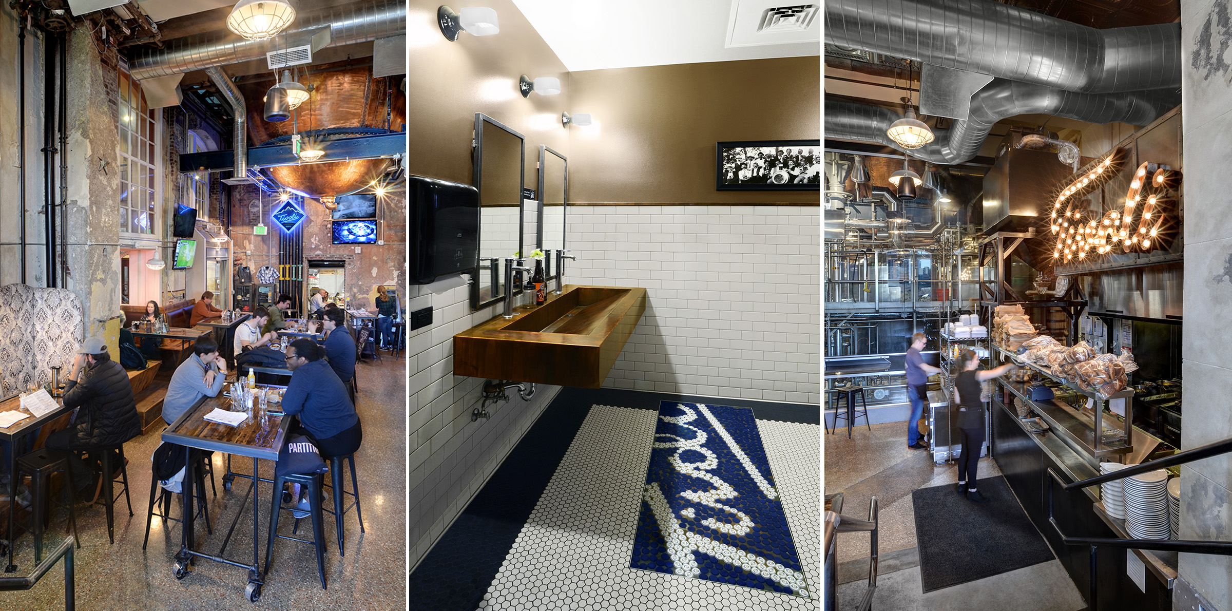Tivoli Brewing, with roots going back as far as 1864, has reestablished itself in the building it once called home. Now part of the Auraria Campus, the “Tivoli Brewing” building has become an important landmark in Denver. Along with moving back into its former space, Tivoli is bringing back a number of its historic recipes that once made it the largest brewery in Colorado.
Renovation of this historic space produced a unique working brewery, tap room, restaurant and educational space that is utilized by students, faculty and the community. The new stainless steel vessels and piping supporting the 30 barrel craft brewery have been inserted among historic remnants of the original operation. Twin 250-barrel (equivalent to 7,750 gallons) copper vessels towering through four stories of the building flank the opening between new brewhouse and production. Glass ceilings close off the space above while maintaining the view. A new stair to the fermentation platform wraps around old machinery for the original ammonia chiller system which is visible from the new Cellar dining room.
LOCATION:
Denver, CO
CLIENT:
Tivoli Brewing Company
SCOPE:
10,500-square-foot historic renovation
COST:
$4.9 Million
The tie to history is brought out in features of the Tap Room. Table tops and restroom doors are made from re-claimed wood, and old beer bottle caps accent the restroom floors. Tap room walls are painted with the faded images of beer labels from the past similar to “ghost painting” advertisements. Original brew vessels, columns, brick and plaster have been preserved and are an integral part of the successful design, bringing this space back to its historical roots.
Creating a new, vibrant and appealing space, while planning within the historical preservation requirements and space restrictions was a unique challenge for the design team. The tap rooms needed to be functional, with modern elements, while blending with the historic. Program needs, including a kitchen and restrooms, were incorporated into the tight footprint.
Plaster walls are painted with oversized old beer labels and custom furnishings have an industrial feel. Paint colors are matched with originals. Tin ceilings, exposed structure and system piping, original wood floors and exposed brick walls support the historical feeling. Creative space planning allowed the design team to meet program requirements.
Designed in association with Ruggels Mabe Terrell Architecture.
